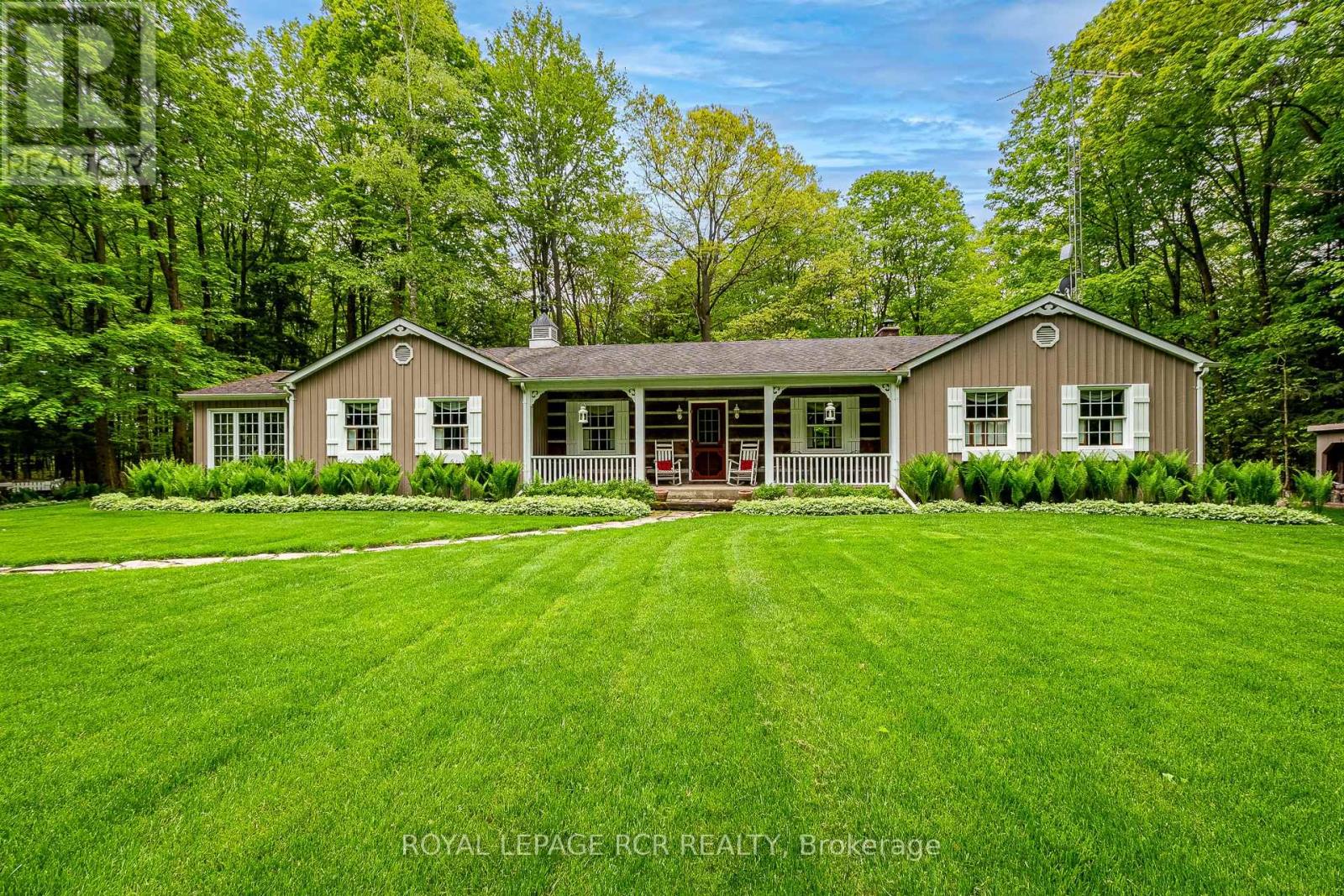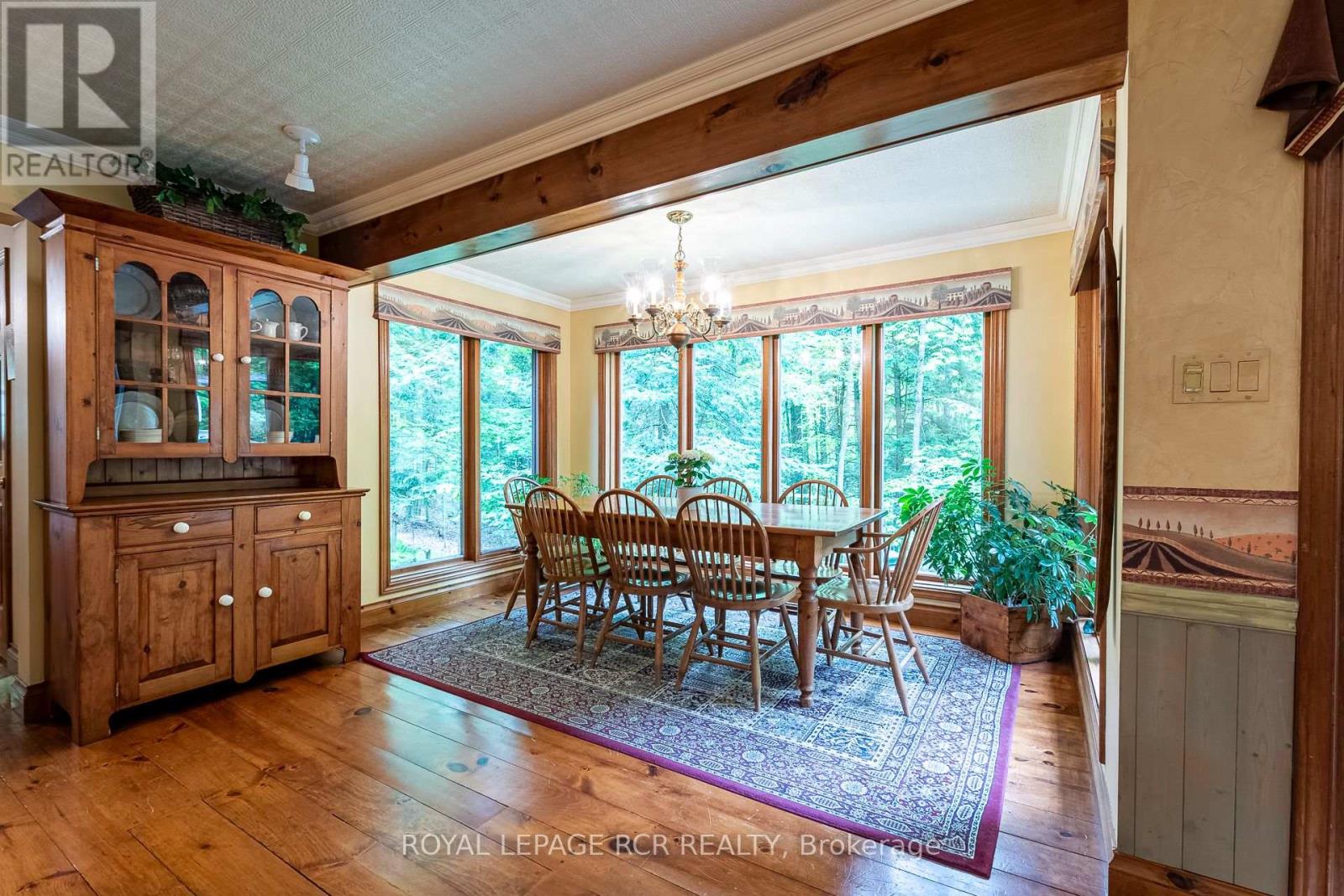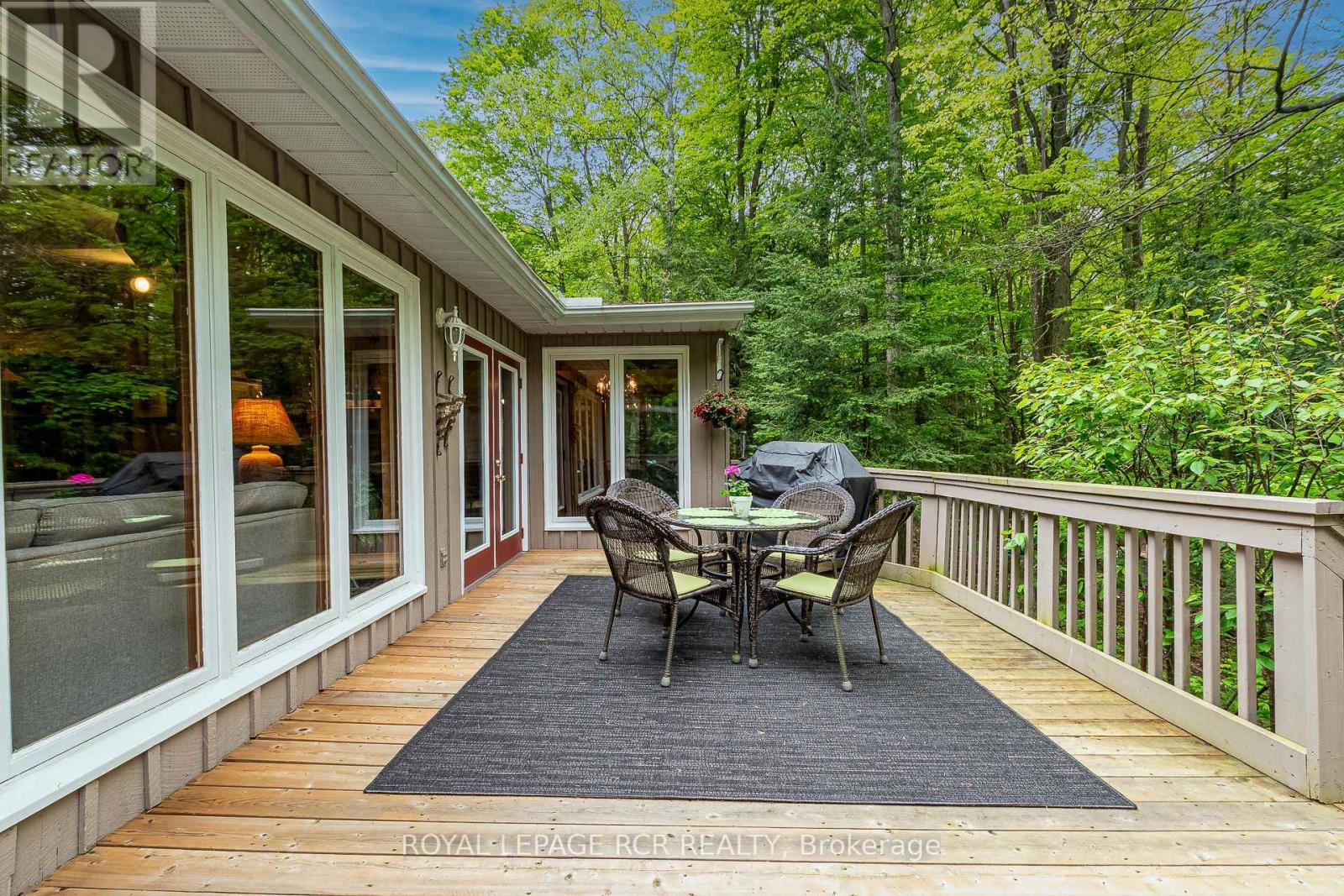4 Bedroom
3 Bathroom
Bungalow
Fireplace
Central Air Conditioning
Heat Pump
Acreage
$1,999,000
Gracewood: Private, quiet and serene. A long winding drive through the forest leads to this immaculately kept 4 bedroom home on 52 acres. The quintessential country getaway with unequaled privacy. Gracious country bungalow with sunroom, main floor family room, open-concept kitchen/dining/living (with stone fireplace), vaulted ceilings, pine floors, and many walkouts to deck, patio and porch all overlooking nature, trees and wildlife. Main floor primary bedroom with fireplace and crown molding. Grounds are beautifully kept with perennial gardens and seating areas, flagstone patio with firepit and sun-filled deck. Great expanse of lawn to sit and listen to the birds and the rustling of surrounding trees or to have a raucous game of soccer then take a walk through many of your own trails throughout the property. Land has some pasture/open meadow as well as 39 acres under Conservation Land Tax Incentive Program to keep your taxes low. **** EXTRAS **** Detached garage/workshop can fit 4 cars. Also driveshed located in a clearing behind the house - could easily be renovated to be a barn for your animals. (id:27910)
Property Details
|
MLS® Number
|
X8354740 |
|
Property Type
|
Single Family |
|
Community Name
|
Rural Mulmur |
|
Features
|
Wooded Area, Irregular Lot Size |
|
Parking Space Total
|
10 |
Building
|
Bathroom Total
|
3 |
|
Bedrooms Above Ground
|
3 |
|
Bedrooms Below Ground
|
1 |
|
Bedrooms Total
|
4 |
|
Appliances
|
Dishwasher, Dryer, Microwave, Refrigerator, Stove, Washer |
|
Architectural Style
|
Bungalow |
|
Basement Development
|
Finished |
|
Basement Type
|
Full (finished) |
|
Construction Style Attachment
|
Detached |
|
Cooling Type
|
Central Air Conditioning |
|
Exterior Finish
|
Wood |
|
Fireplace Present
|
Yes |
|
Fireplace Total
|
2 |
|
Foundation Type
|
Concrete |
|
Heating Fuel
|
Electric |
|
Heating Type
|
Heat Pump |
|
Stories Total
|
1 |
|
Type
|
House |
Parking
Land
|
Acreage
|
Yes |
|
Sewer
|
Septic System |
|
Size Irregular
|
848 X 2288 Ft |
|
Size Total Text
|
848 X 2288 Ft|50 - 100 Acres |
Rooms
| Level |
Type |
Length |
Width |
Dimensions |
|
Basement |
Utility Room |
1.85 m |
4.74 m |
1.85 m x 4.74 m |
|
Basement |
Exercise Room |
3.43 m |
3.45 m |
3.43 m x 3.45 m |
|
Basement |
Sitting Room |
3.78 m |
3.82 m |
3.78 m x 3.82 m |
|
Basement |
Recreational, Games Room |
3.77 m |
5.96 m |
3.77 m x 5.96 m |
|
Main Level |
Living Room |
6.41 m |
8.96 m |
6.41 m x 8.96 m |
|
Main Level |
Kitchen |
3.39 m |
3.49 m |
3.39 m x 3.49 m |
|
Main Level |
Dining Room |
3.25 m |
3.72 m |
3.25 m x 3.72 m |
|
Main Level |
Family Room |
8.26 m |
6.54 m |
8.26 m x 6.54 m |
|
Main Level |
Primary Bedroom |
5.23 m |
4.65 m |
5.23 m x 4.65 m |
|
Main Level |
Bedroom 2 |
3.94 m |
3.33 m |
3.94 m x 3.33 m |
|
Main Level |
Bedroom 3 |
3.61 m |
2.82 m |
3.61 m x 2.82 m |








































