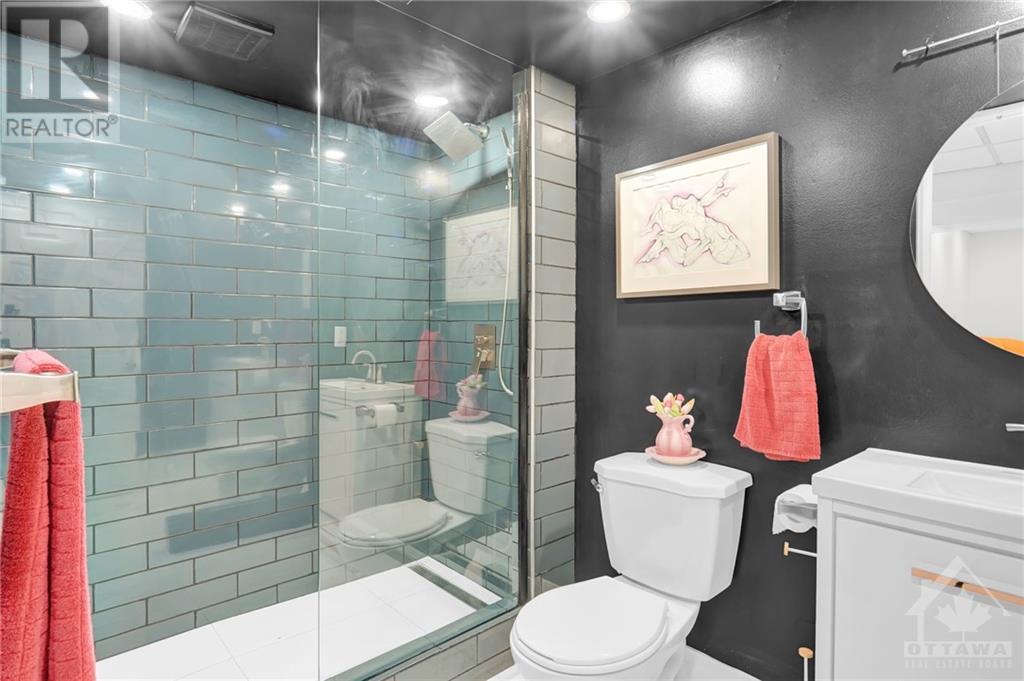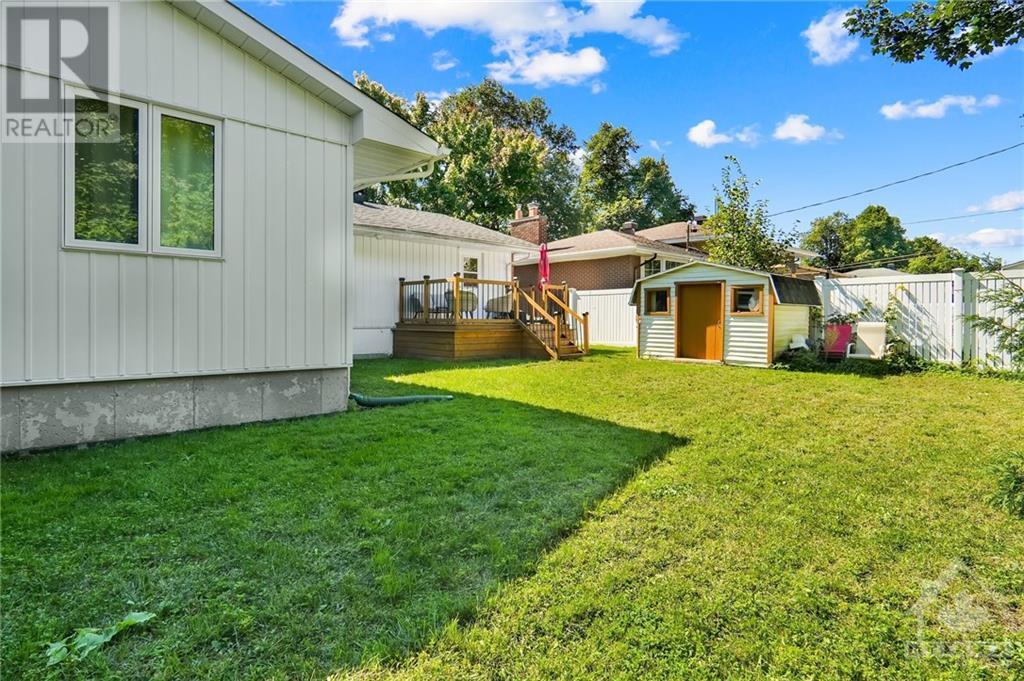4 Bedroom
3 Bathroom
Bungalow
Fireplace
Central Air Conditioning
Forced Air
Land / Yard Lined With Hedges
$875,000
Welcome to 839 Nicholson Ave, a delightful haven in a peaceful, family-friendly neighborhood just a 5-minute walk from Mooney’s Bay Beach. This lovingly remodeled bungalow features a spacious layout with a thoughtful addition, radiating charm and warmth. A beautiful bay window on the main floor fills the room with sunlight, highlighting the rich hardwood floors. With 4 cozy bedrooms (3 on the main floor and 1 downstairs) and 3 full bathrooms, this home offers comfort and convenience. The primary bedroom is a true retreat with a stunning walk-in closet and a luxurious ensuite featuring a soaker tub, heated floors, and a stand-up shower. The renovated kitchen flows into a generous dining area, perfect for gatherings. Relax in the inviting living room, where natural light dances around a charming wood-burning fireplace. The backyard is a private sanctuary with a wooden deck ideal for summer barbecues and a handy storage shed. Embrace the warmth and comfort of this welcoming home. (id:28469)
Property Details
|
MLS® Number
|
1411082 |
|
Property Type
|
Single Family |
|
Neigbourhood
|
Mooneys Bay |
|
AmenitiesNearBy
|
Public Transit, Recreation Nearby, Water Nearby |
|
CommunityFeatures
|
Family Oriented |
|
ParkingSpaceTotal
|
3 |
|
StorageType
|
Storage Shed |
Building
|
BathroomTotal
|
3 |
|
BedroomsAboveGround
|
3 |
|
BedroomsBelowGround
|
1 |
|
BedroomsTotal
|
4 |
|
Appliances
|
Refrigerator, Dishwasher, Dryer, Hood Fan, Stove, Washer |
|
ArchitecturalStyle
|
Bungalow |
|
BasementDevelopment
|
Not Applicable |
|
BasementType
|
Full (not Applicable) |
|
ConstructedDate
|
1962 |
|
ConstructionStyleAttachment
|
Detached |
|
CoolingType
|
Central Air Conditioning |
|
ExteriorFinish
|
Brick |
|
FireplacePresent
|
Yes |
|
FireplaceTotal
|
1 |
|
FlooringType
|
Hardwood, Laminate, Tile |
|
FoundationType
|
Poured Concrete |
|
HeatingFuel
|
Natural Gas |
|
HeatingType
|
Forced Air |
|
StoriesTotal
|
1 |
|
Type
|
House |
|
UtilityWater
|
Municipal Water |
Parking
Land
|
Acreage
|
No |
|
FenceType
|
Fenced Yard |
|
LandAmenities
|
Public Transit, Recreation Nearby, Water Nearby |
|
LandscapeFeatures
|
Land / Yard Lined With Hedges |
|
Sewer
|
Municipal Sewage System |
|
SizeDepth
|
100 Ft |
|
SizeFrontage
|
60 Ft |
|
SizeIrregular
|
60 Ft X 100 Ft |
|
SizeTotalText
|
60 Ft X 100 Ft |
|
ZoningDescription
|
Residential |
Rooms
| Level |
Type |
Length |
Width |
Dimensions |
|
Basement |
Bedroom |
|
|
23'5" x 12'5" |
|
Basement |
Family Room |
|
|
24'2" x 13'2" |
|
Basement |
Laundry Room |
|
|
11'1" x 7'9" |
|
Lower Level |
3pc Bathroom |
|
|
10'1" x 5'1" |
|
Main Level |
Primary Bedroom |
|
|
18'1" x 12'5" |
|
Main Level |
Bedroom |
|
|
11'5" x 9'4" |
|
Main Level |
Bedroom |
|
|
10'0" x 9'1" |
|
Main Level |
Dining Room |
|
|
15'3" x 10'9" |
|
Main Level |
Living Room/fireplace |
|
|
17'4" x 11'10" |
|
Main Level |
Kitchen |
|
|
10'5" x 8'10" |
|
Main Level |
4pc Ensuite Bath |
|
|
11'2" x 7'10" |
































