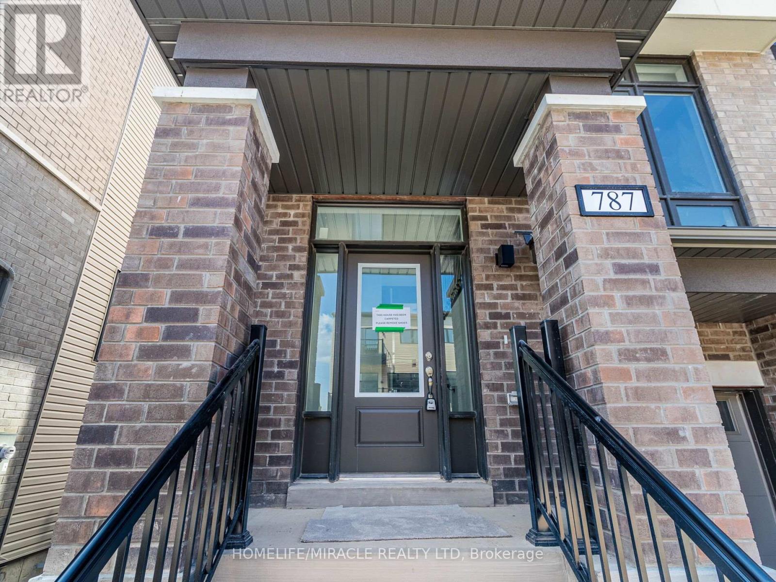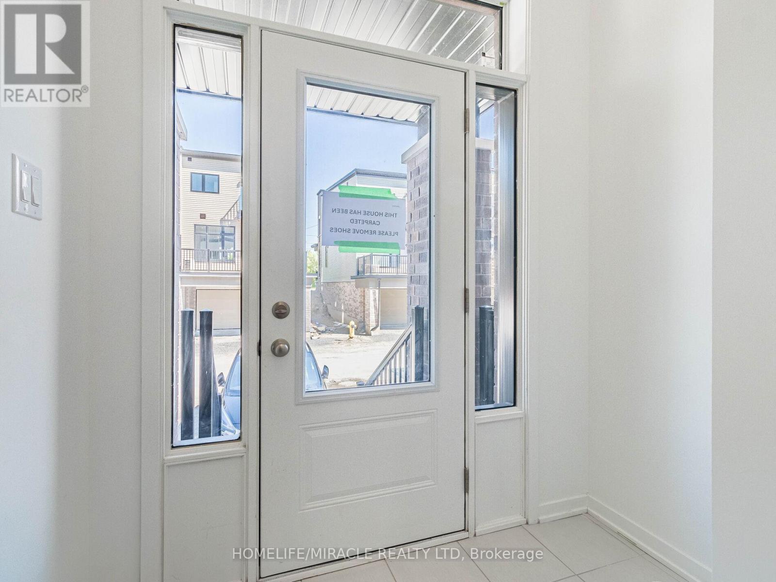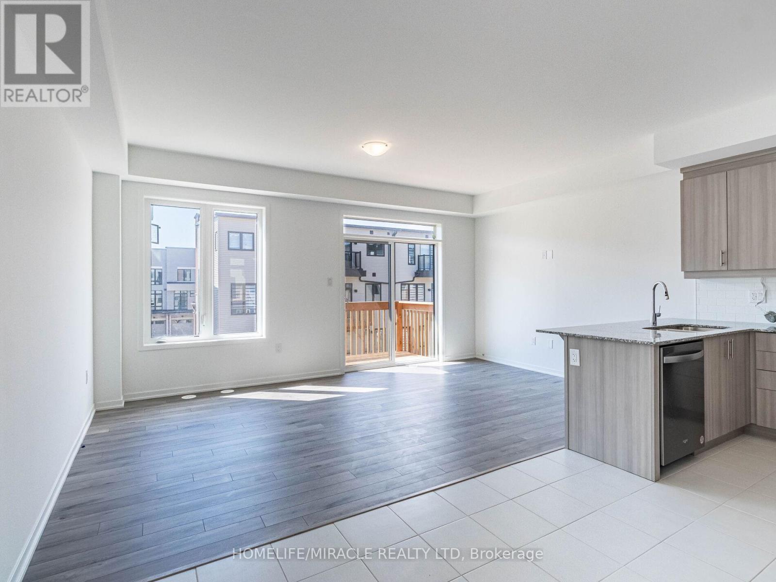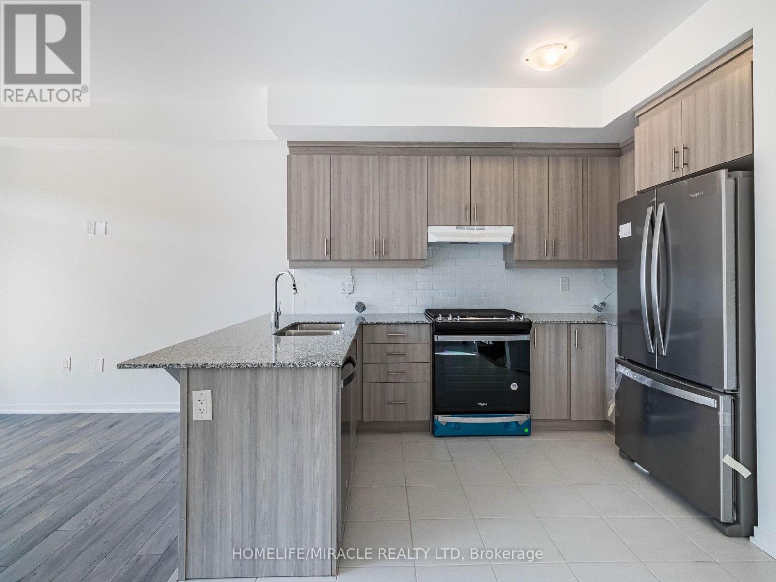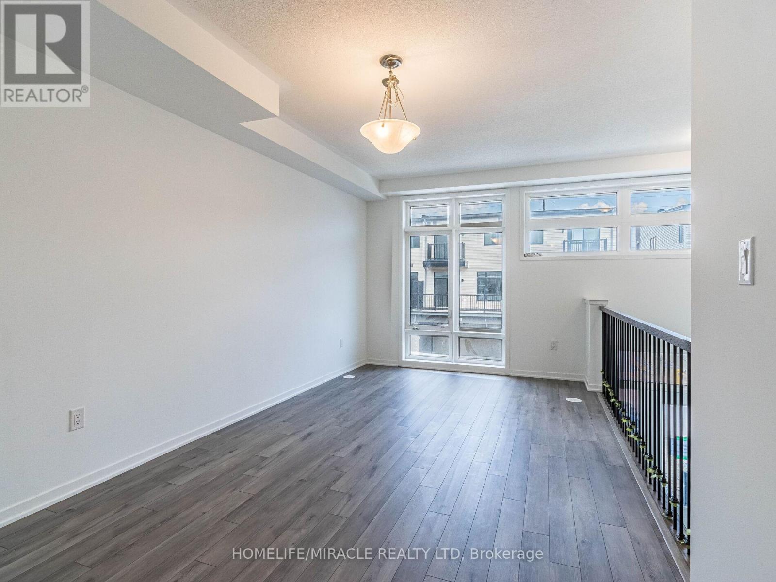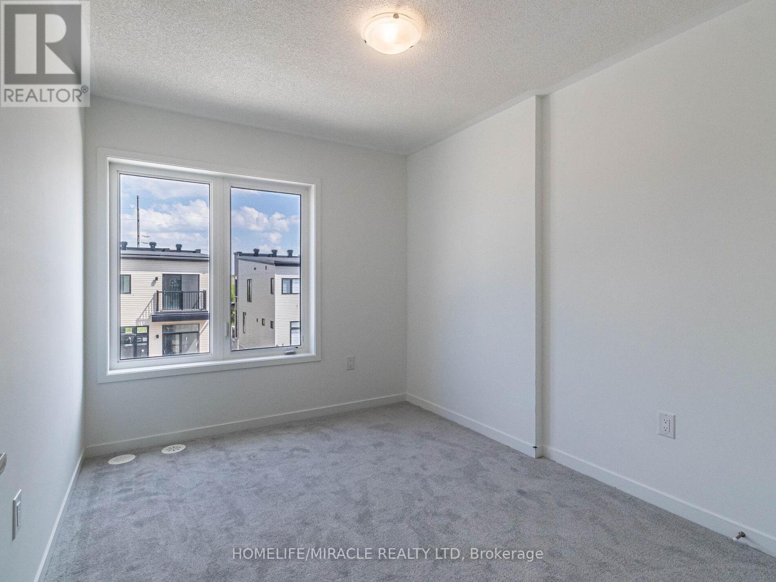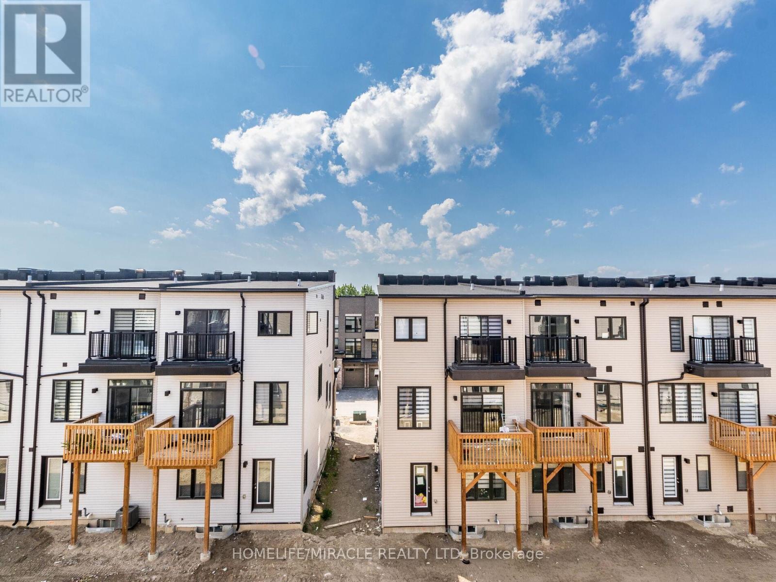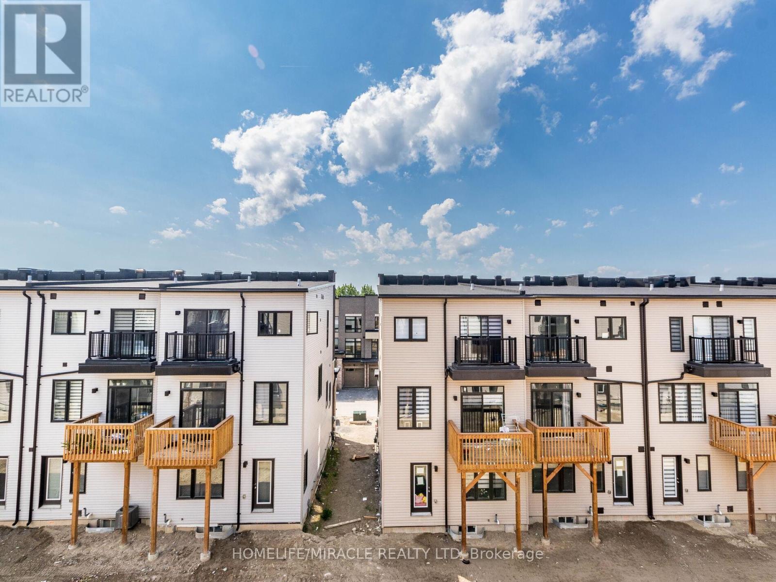787 Stanstead Path Oshawa, Ontario L1K 3G4
$799,999Maintenance, Parcel of Tied Land
$108 Monthly
Maintenance, Parcel of Tied Land
$108 MonthlyNEVER LIVED sought-after corner TOWNHOUSE resembling a semi-detached, boasting 1932 sqft of finished living space of Conlin andWilson in North Oshawa, featuring 3-bed, 3-bath townhomes with an unfinished basement for your creativity. The contemporary design,accentuated by flat roofs and ample windows. Key features include driveway, basement, backyard, and a one-car garage with direct home access.The entrance greets you with a high ceiling foyer. The interiors epitomize modernity with an open concept plan. Ground floor hosts a spacious media room. Main floor comprises common area s living, dining, modern kitchen with high-end stainless steel appliances, breakfast nook, and a great room leading to a deck, complemented by a powder room.The upper floor encompasses a master suite with 5PC ensuite and balcony access, alongside two bedrooms sharing a common four-piece bathroom. A linen closet housing the laundry facilities completes this level. (id:27910)
Property Details
| MLS® Number | E8372006 |
| Property Type | Single Family |
| Community Name | Samac |
| Parking Space Total | 2 |
Building
| Bathroom Total | 3 |
| Bedrooms Above Ground | 3 |
| Bedrooms Total | 3 |
| Appliances | Dishwasher, Dryer, Refrigerator, Stove, Washer |
| Basement Development | Unfinished |
| Basement Type | N/a (unfinished) |
| Construction Style Attachment | Attached |
| Cooling Type | Central Air Conditioning |
| Exterior Finish | Brick |
| Foundation Type | Concrete |
| Heating Fuel | Natural Gas |
| Heating Type | Forced Air |
| Stories Total | 3 |
| Type | Row / Townhouse |
| Utility Water | Municipal Water |
Parking
| Garage |
Land
| Acreage | No |
| Sewer | Sanitary Sewer |
| Size Irregular | 23.9 X 93.6 Ft |
| Size Total Text | 23.9 X 93.6 Ft |
Rooms
| Level | Type | Length | Width | Dimensions |
|---|---|---|---|---|
| Second Level | Great Room | 5.46 m | 3.35 m | 5.46 m x 3.35 m |
| Second Level | Kitchen | 2.16 m | 3.32 m | 2.16 m x 3.32 m |
| Second Level | Eating Area | 3.04 m | 2.65 m | 3.04 m x 2.65 m |
| Second Level | Dining Room | 3.3 m | 5.8 m | 3.3 m x 5.8 m |
| Second Level | Living Room | 3.3 m | 5.8 m | 3.3 m x 5.8 m |
| Third Level | Recreational, Games Room | Measurements not available | ||
| Third Level | Primary Bedroom | 3.23 m | 5.02 m | 3.23 m x 5.02 m |
| Third Level | Bedroom 2 | 2.62 m | 3.04 m | 2.62 m x 3.04 m |
| Third Level | Bedroom 3 | 2.62 m | 3.35 m | 2.62 m x 3.35 m |
| Third Level | Laundry Room | Measurements not available | ||
| Main Level | Media | 5.46 m | 5.8 m | 5.46 m x 5.8 m |

