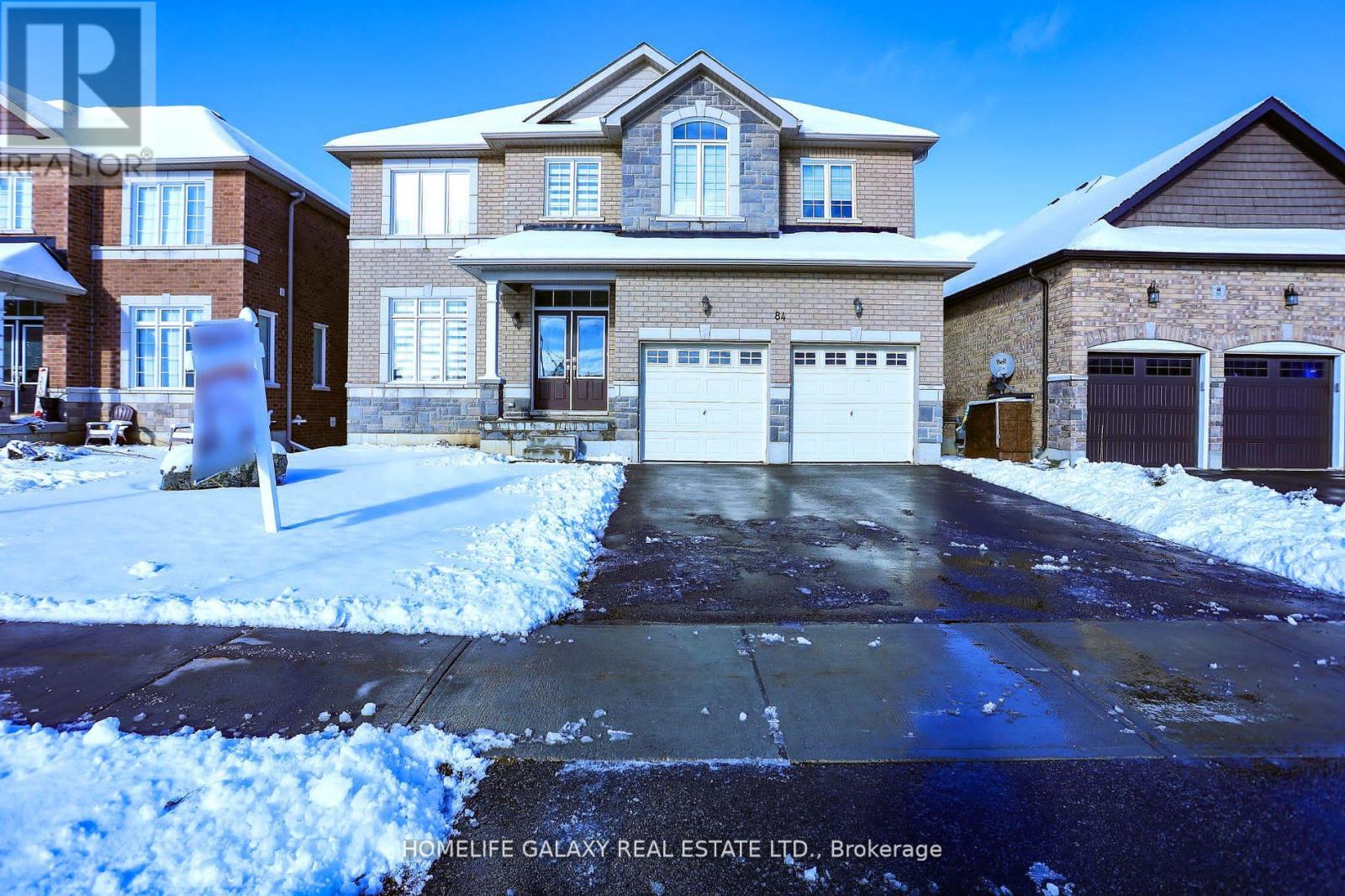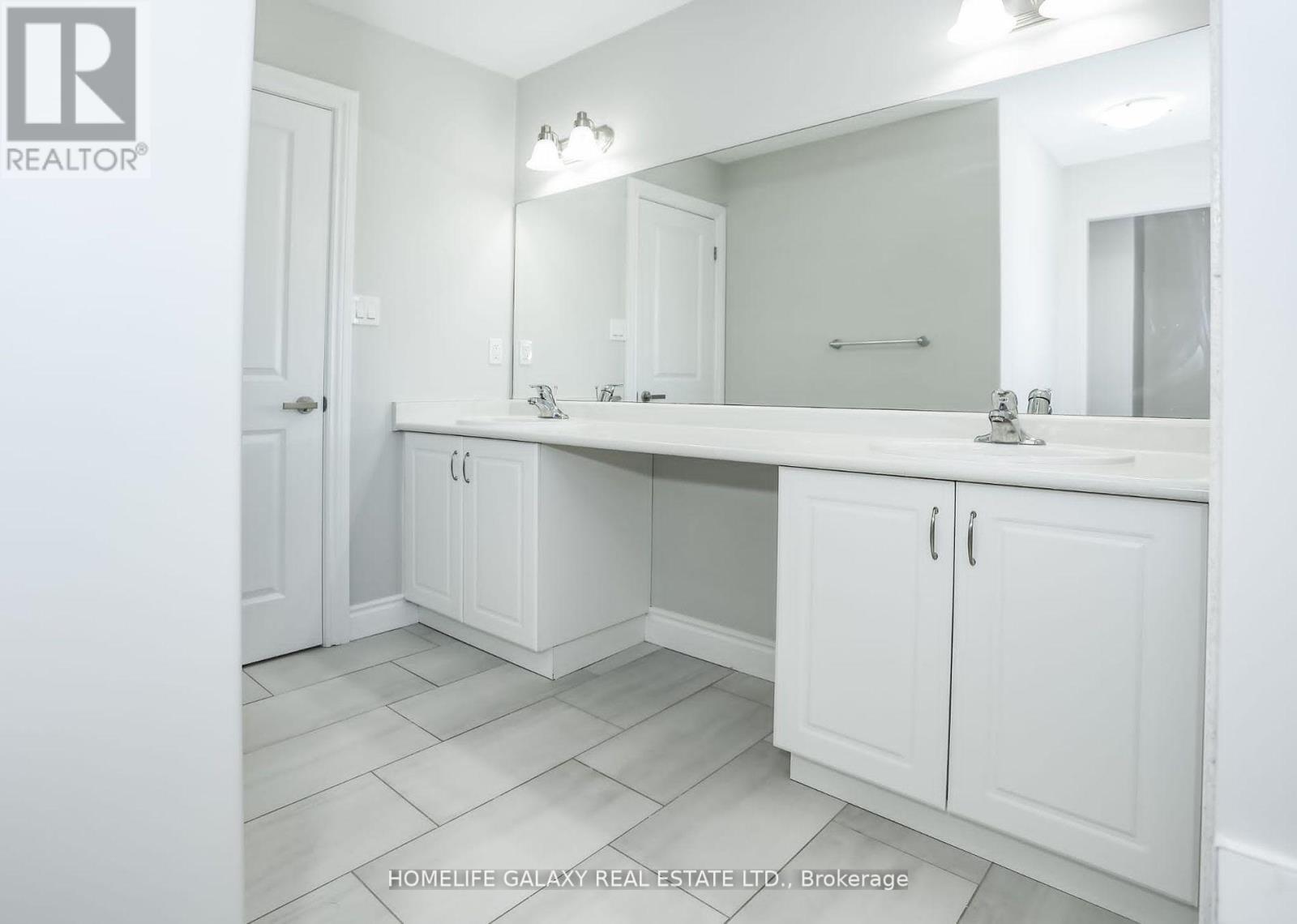4 Bedroom
4 Bathroom
Fireplace
Central Air Conditioning
Forced Air
$1,049,999
Gorgeous Beautiful Detached House with W/O Bsmnt On A Premium Ravine Lot In Lindsay Jennings Creek area. Builders Sqft Is 2775 With 4 Bed And 3.5 Bath, 9 Ft Ceiling On The Main Floor And The Basement. Smooth ceilings main & upper. New Hardwood Flooring on the Main and New Oak stairs. Freshly painted full house. Kitchen with W/I Pantry, Buffet, and Pot lights. Family Room w/Stone Surround Fireplace and pot lights. Master Bedroom w/6pcs ensuite has glass shower door & half wall. 2nd floor Laundry. Central Vacuum. The basement has been upgraded enlarged windows & framing for future basement apartments. With no neighbors at the back and So Much More Custom And Premium Upgrades, This Impeccable Home Must Be Viewed. **** EXTRAS **** Stainless Steel Kitchen Appliances, Washer, Dryer, A/C, Garage door opener for both doors with remote and keypad, New Zebra blinds, Central Vacuum, All ELFs. Close To Schools, Parks, Shops, Ross Memorial Hospital, Kenreid Conservation Area. (id:27910)
Property Details
|
MLS® Number
|
X8386324 |
|
Property Type
|
Single Family |
|
Community Name
|
Lindsay |
|
Features
|
Ravine |
|
Parking Space Total
|
6 |
Building
|
Bathroom Total
|
4 |
|
Bedrooms Above Ground
|
4 |
|
Bedrooms Total
|
4 |
|
Basement Development
|
Partially Finished |
|
Basement Features
|
Walk Out |
|
Basement Type
|
N/a (partially Finished) |
|
Construction Style Attachment
|
Detached |
|
Cooling Type
|
Central Air Conditioning |
|
Exterior Finish
|
Brick, Stone |
|
Fireplace Present
|
Yes |
|
Foundation Type
|
Concrete |
|
Heating Fuel
|
Natural Gas |
|
Heating Type
|
Forced Air |
|
Stories Total
|
2 |
|
Type
|
House |
|
Utility Water
|
Municipal Water |
Parking
Land
|
Acreage
|
No |
|
Sewer
|
Sanitary Sewer |
|
Size Irregular
|
49.21 X 104.99 Ft |
|
Size Total Text
|
49.21 X 104.99 Ft |
Rooms
| Level |
Type |
Length |
Width |
Dimensions |
|
Second Level |
Laundry Room |
|
|
Measurements not available |
|
Second Level |
Primary Bedroom |
4.8 m |
3.81 m |
4.8 m x 3.81 m |
|
Second Level |
Bedroom 2 |
4.4 m |
2.74 m |
4.4 m x 2.74 m |
|
Second Level |
Bedroom 3 |
3.94 m |
2.74 m |
3.94 m x 2.74 m |
|
Second Level |
Bedroom 4 |
2.74 m |
3.45 m |
2.74 m x 3.45 m |
|
Main Level |
Living Room |
4.11 m |
3.62 m |
4.11 m x 3.62 m |
|
Main Level |
Dining Room |
4.4 m |
3.62 m |
4.4 m x 3.62 m |
|
Main Level |
Family Room |
5.75 m |
3.96 m |
5.75 m x 3.96 m |
|
Main Level |
Kitchen |
3.2 m |
3.99 m |
3.2 m x 3.99 m |
|
Main Level |
Eating Area |
3.99 m |
3.14 m |
3.99 m x 3.14 m |
|
Main Level |
Pantry |
|
|
Measurements not available |




































