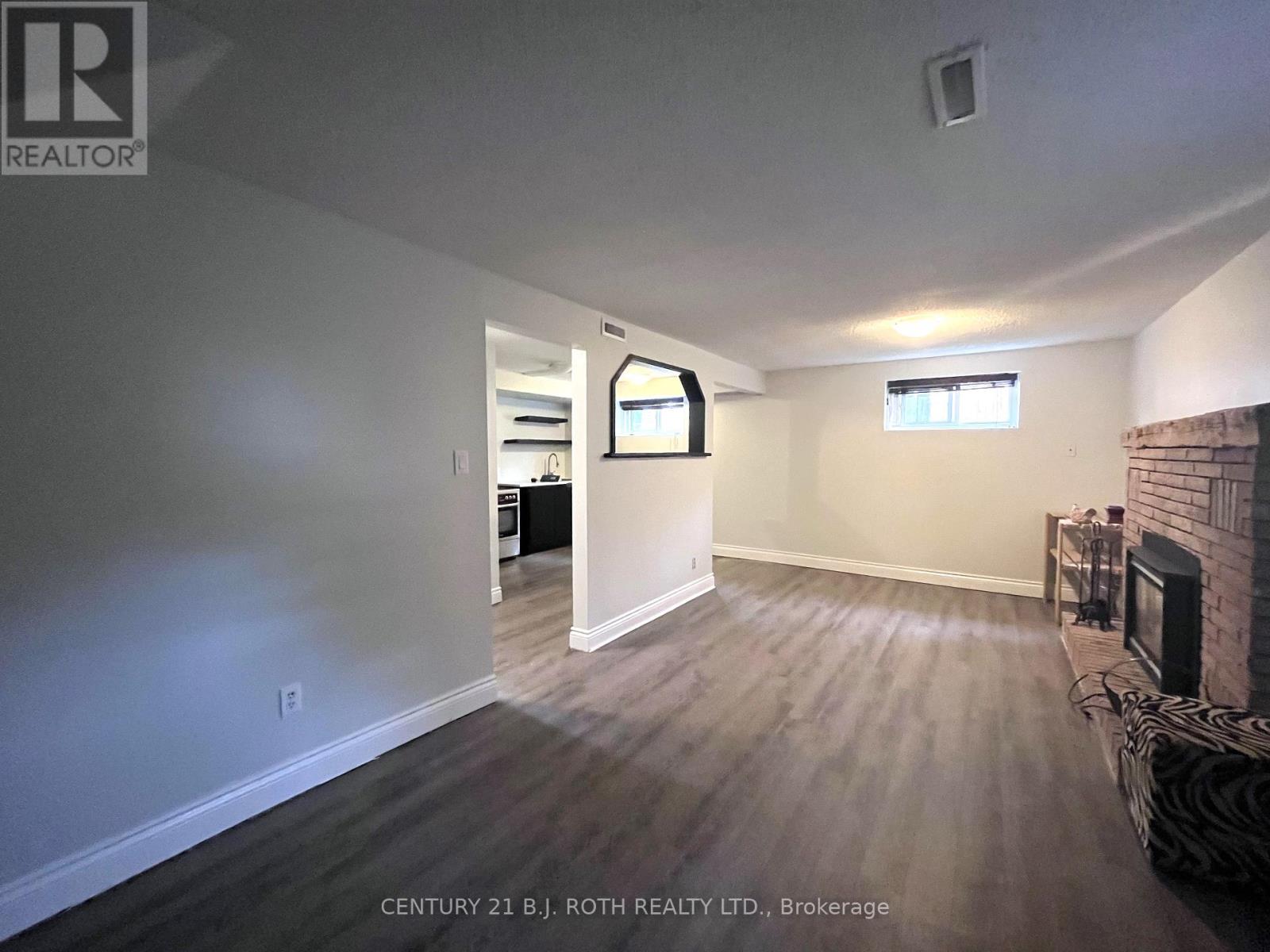3 Bedroom
2 Bathroom
Fireplace
Central Air Conditioning
Forced Air
$699,000
Fantastic location sitting 5 minutes to Hwy 400 access, the RVH hospital, Georgian College and walking distance to shops and restaurants galore. Students have transit just 10 steps from the front door at this property! Great curb appeal and a massive stamped concrete driveway. Concrete front porch was just finished with a step to the side yard tying the neat as a pin exterior together! Cascading lights illuminate the solid brick exterior of the home giving a welcoming appeal. This property is close to 1800 finished sq ft. & features a separate side entrance that leads to a large bright mud room w laundry and a separate door to the lower level where you have separate living quarters! The lower level has a brand new stainless steel fridge, oven and counter with sink! A large gas fireplace sits in this Family room just on the other side of this lower level kitchen plus a just completed 3 piece bathroom! INCOME OPPORTUNITY!!!! Get some help paying the mortgage! The main level Kitchen was remodeled with a unique layout, rich Granite and newer cabinetry, large windows, stainless steel appliances including a gas stove! Furnace and Central air just one year new! Flooring in the 3 Bedrooms and lower level just finished. Inside entry from the large dbl car garage! Lots of space for the entire family and then some for the extended family. The backyard features a large concrete slab where you can entertain a basketball area, a hot tub or an above ground pool or just keep it as an entertaining area for the bbq and patio! Fully fenced yard for the pets and little ones, great privacy and a bonus TWO STORY Shed or play house for the kiddos! Come check it out! (id:27910)
Property Details
|
MLS® Number
|
S8468528 |
|
Property Type
|
Single Family |
|
Community Name
|
Cundles East |
|
Amenities Near By
|
Place Of Worship, Park, Hospital, Public Transit |
|
Community Features
|
School Bus, Community Centre |
|
Features
|
Flat Site, Lighting |
|
Parking Space Total
|
5 |
|
Structure
|
Patio(s) |
Building
|
Bathroom Total
|
2 |
|
Bedrooms Above Ground
|
3 |
|
Bedrooms Total
|
3 |
|
Appliances
|
Dryer, Refrigerator, Stove, Two Stoves, Window Coverings |
|
Basement Development
|
Finished |
|
Basement Type
|
Partial (finished) |
|
Construction Style Attachment
|
Detached |
|
Construction Style Split Level
|
Backsplit |
|
Cooling Type
|
Central Air Conditioning |
|
Exterior Finish
|
Brick, Vinyl Siding |
|
Fireplace Present
|
Yes |
|
Fireplace Total
|
1 |
|
Foundation Type
|
Poured Concrete |
|
Heating Fuel
|
Natural Gas |
|
Heating Type
|
Forced Air |
|
Type
|
House |
|
Utility Water
|
Municipal Water |
Parking
Land
|
Acreage
|
No |
|
Land Amenities
|
Place Of Worship, Park, Hospital, Public Transit |
|
Sewer
|
Sanitary Sewer |
|
Size Irregular
|
52 X 105.77 Ft |
|
Size Total Text
|
52 X 105.77 Ft|under 1/2 Acre |
Rooms
| Level |
Type |
Length |
Width |
Dimensions |
|
Second Level |
Bedroom |
3.02 m |
3.02 m |
3.02 m x 3.02 m |
|
Second Level |
Bedroom 2 |
3.43 m |
2.57 m |
3.43 m x 2.57 m |
|
Second Level |
Primary Bedroom |
3.91 m |
2.69 m |
3.91 m x 2.69 m |
|
Second Level |
Bathroom |
|
|
Measurements not available |
|
Lower Level |
Kitchen |
2.87 m |
2.97 m |
2.87 m x 2.97 m |
|
Lower Level |
Family Room |
7.44 m |
3.07 m |
7.44 m x 3.07 m |
|
Lower Level |
Bathroom |
|
|
Measurements not available |
|
Main Level |
Kitchen |
6.4 m |
2.44 m |
6.4 m x 2.44 m |
|
Main Level |
Living Room |
3.66 m |
4.27 m |
3.66 m x 4.27 m |
|
Main Level |
Dining Room |
2.74 m |
3.05 m |
2.74 m x 3.05 m |
Utilities




































