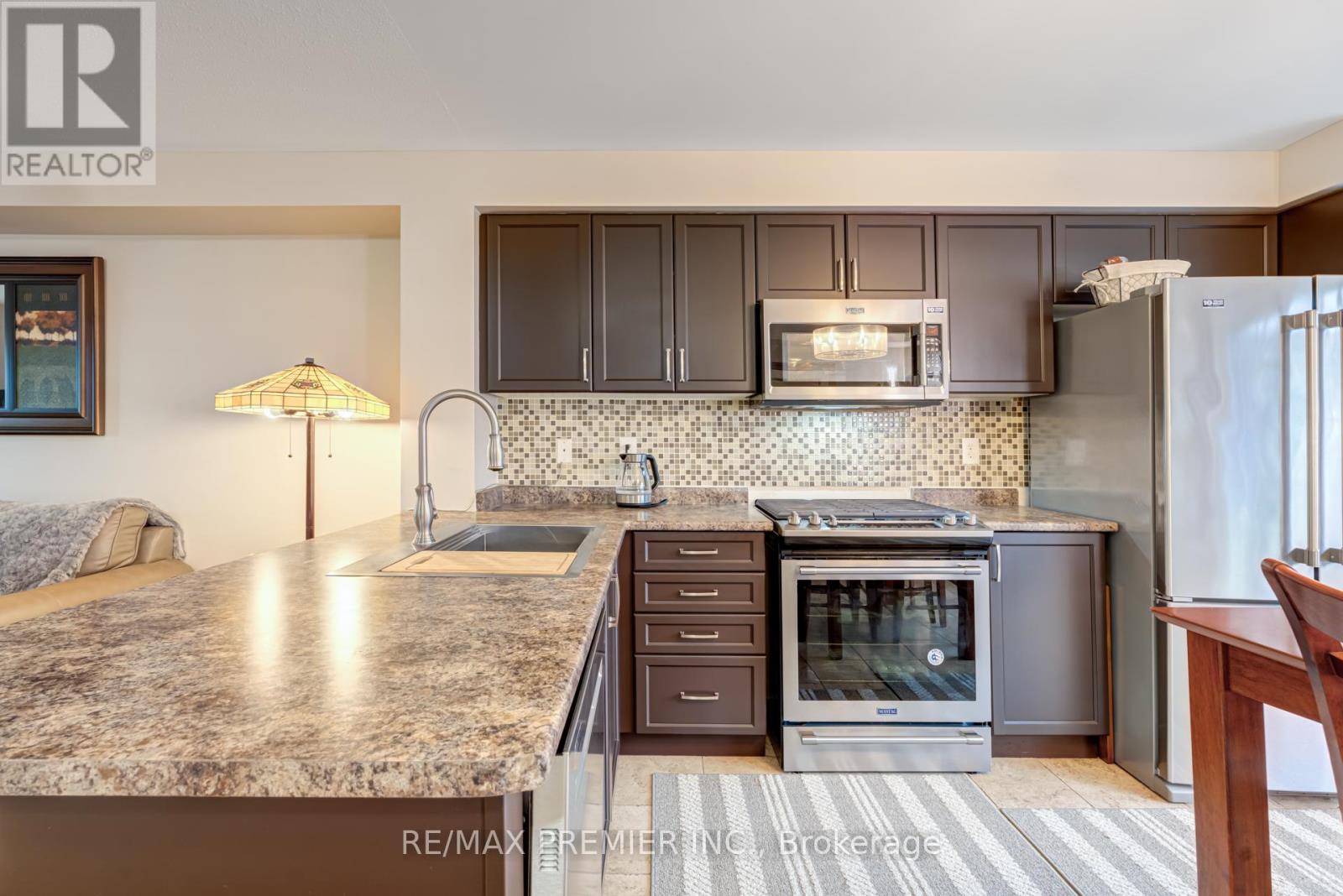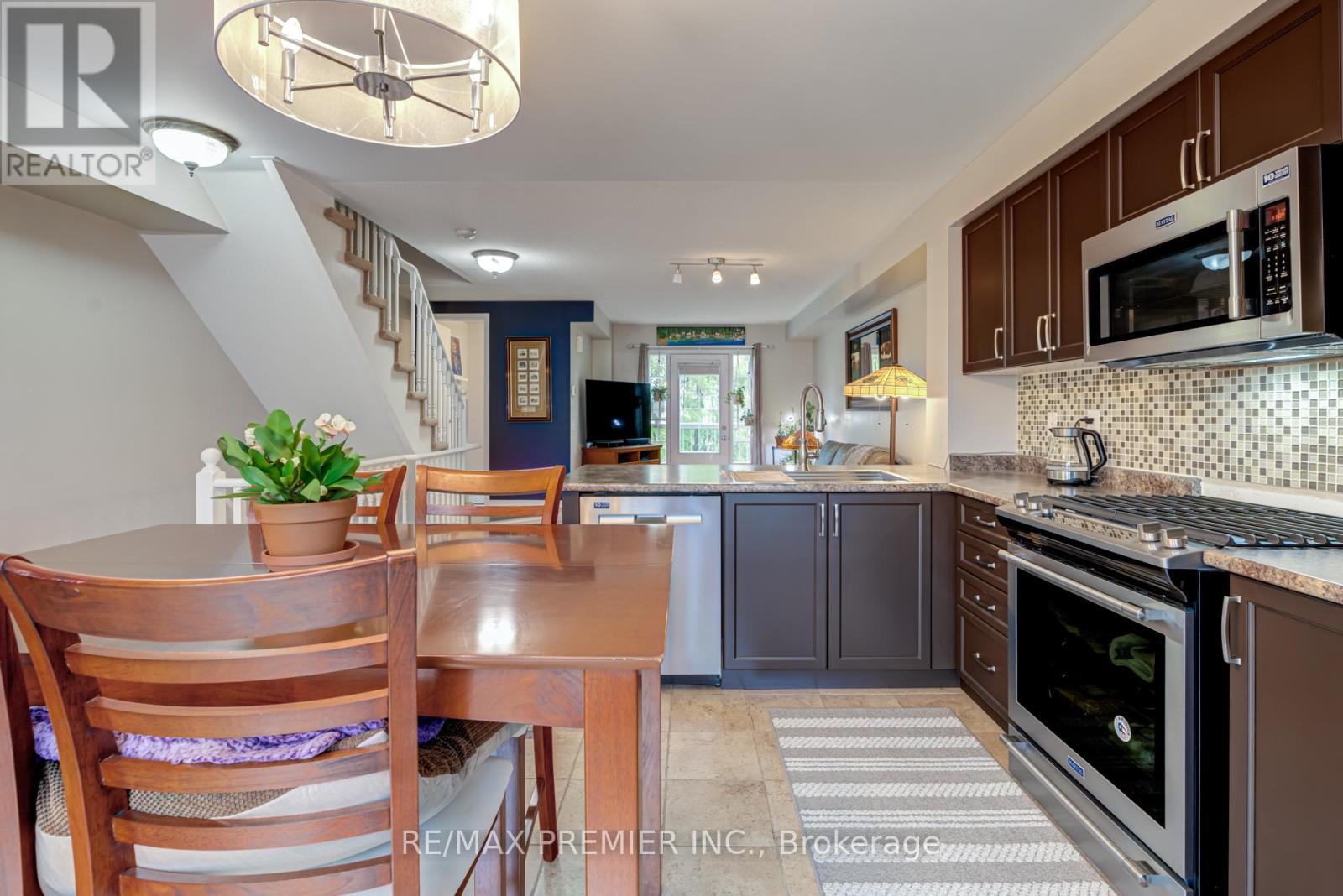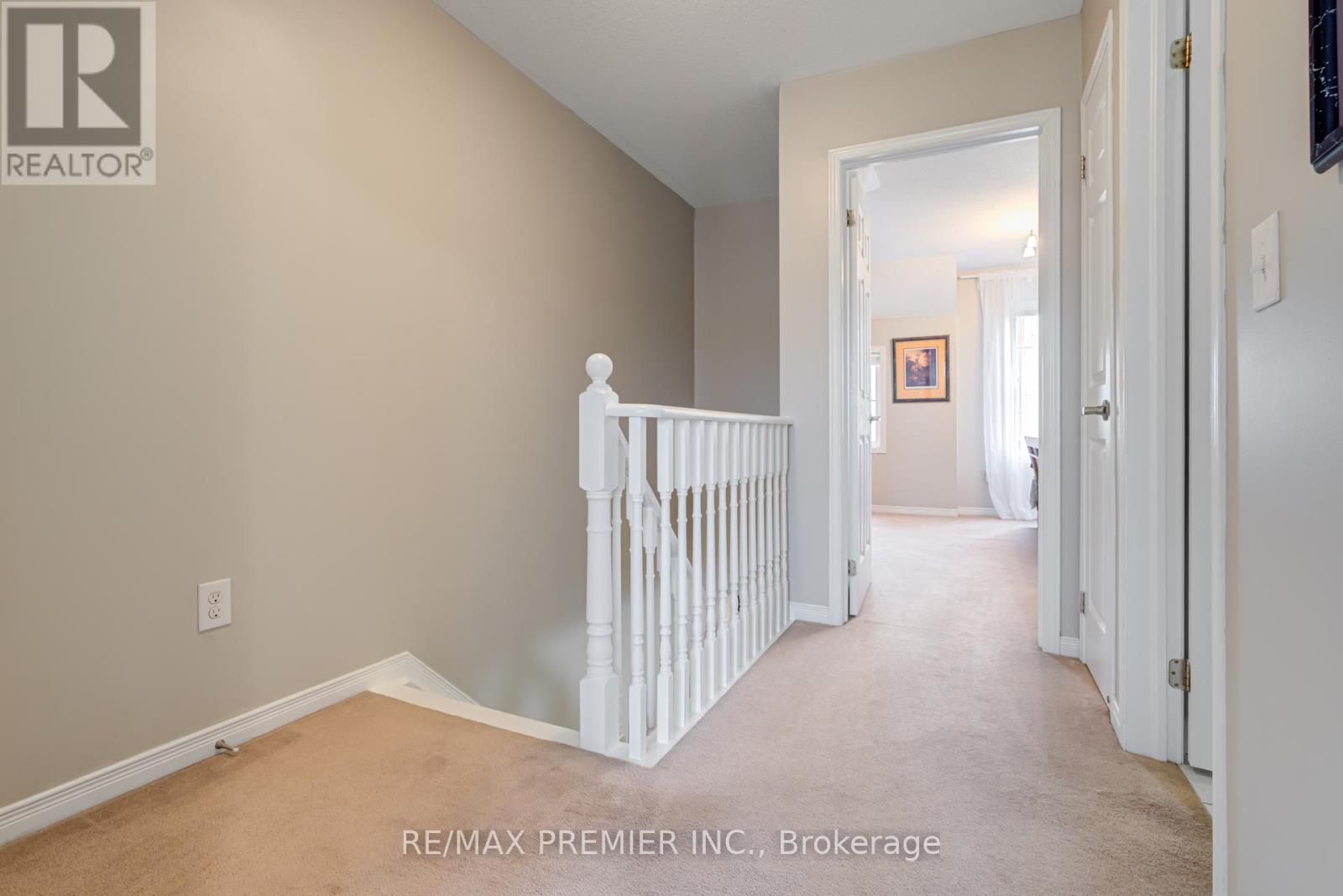3 Bedroom
2 Bathroom
Central Air Conditioning
Forced Air
$769,000
Welcome to this charming, meticulously cared for 3 storey townhome in sought after Port of Whitby. It includes a main floor den/office/guest room with direct access to a large garage, plus 2additional parking spots. The 2nd level boasts an open-concept layout with an eat-in kitchen and walk-out to deck, perfect for summer relaxation. The upper level offers laundry facility and 2spacious bedrooms with large windows and ample closet space. Walking Distance to Whitby Shores. Minutes to Hwy 401 and Downtown Core. Please use Form 801 and POTL offer Form 111 (Cond. Corp. DECC,# 239) Please attach schedule B to all offers. **** EXTRAS **** Seller, LB, LA not responsible for an inaccuracies contained in Listing Details. Buyer Agent to verify all room measurements. (id:27910)
Property Details
|
MLS® Number
|
E8417028 |
|
Property Type
|
Single Family |
|
Community Name
|
Port Whitby |
|
Amenities Near By
|
Marina, Place Of Worship, Public Transit, Schools |
|
Parking Space Total
|
3 |
Building
|
Bathroom Total
|
2 |
|
Bedrooms Above Ground
|
2 |
|
Bedrooms Below Ground
|
1 |
|
Bedrooms Total
|
3 |
|
Appliances
|
Garage Door Opener Remote(s), Dishwasher, Garage Door Opener, Microwave, Refrigerator, Stove, Window Coverings |
|
Construction Style Attachment
|
Attached |
|
Cooling Type
|
Central Air Conditioning |
|
Exterior Finish
|
Brick, Vinyl Siding |
|
Foundation Type
|
Unknown |
|
Heating Fuel
|
Natural Gas |
|
Heating Type
|
Forced Air |
|
Stories Total
|
3 |
|
Type
|
Row / Townhouse |
|
Utility Water
|
Municipal Water |
Parking
Land
|
Acreage
|
No |
|
Land Amenities
|
Marina, Place Of Worship, Public Transit, Schools |
|
Sewer
|
Sanitary Sewer |
|
Size Irregular
|
16.4 X 66.11 Ft |
|
Size Total Text
|
16.4 X 66.11 Ft|under 1/2 Acre |
|
Surface Water
|
Lake/pond |
Rooms
| Level |
Type |
Length |
Width |
Dimensions |
|
Second Level |
Kitchen |
4.46 m |
4.32 m |
4.46 m x 4.32 m |
|
Second Level |
Living Room |
5.15 m |
2.99 m |
5.15 m x 2.99 m |
|
Third Level |
Primary Bedroom |
4.74 m |
3.34 m |
4.74 m x 3.34 m |
|
Third Level |
Bedroom 2 |
3.63 m |
2.85 m |
3.63 m x 2.85 m |
|
Ground Level |
Den |
2.45 m |
2.75 m |
2.45 m x 2.75 m |










































