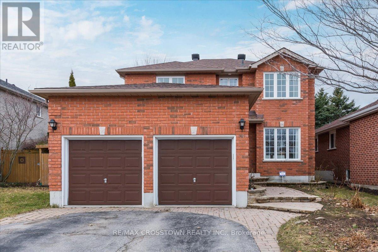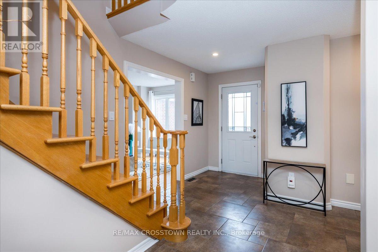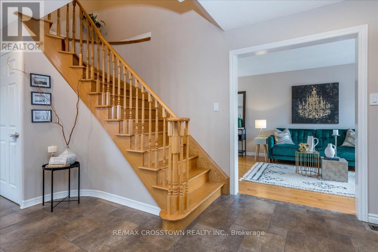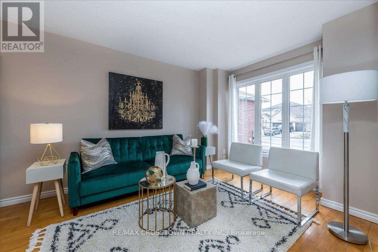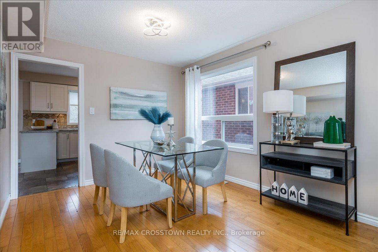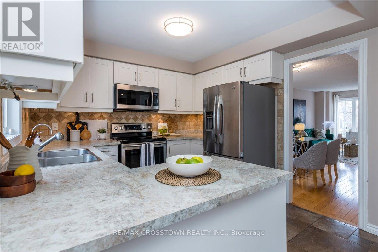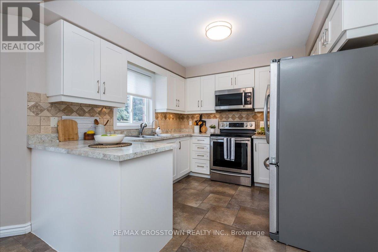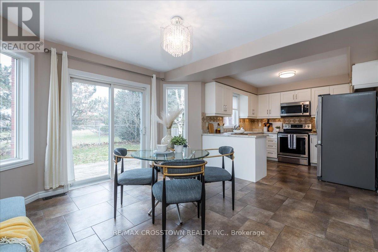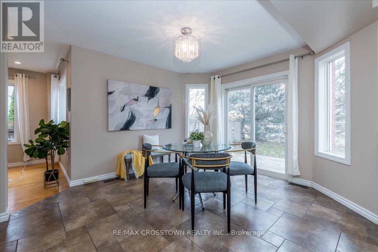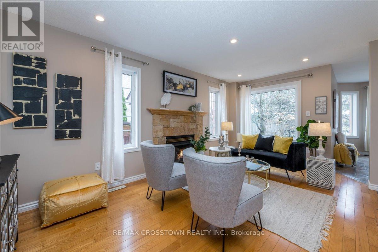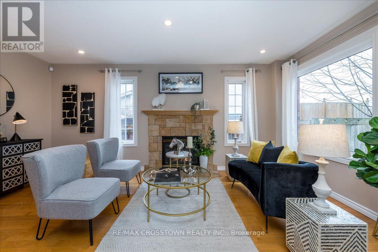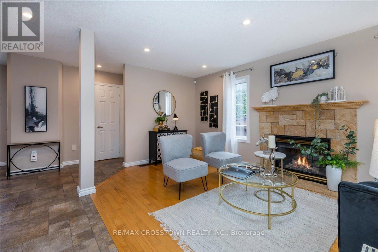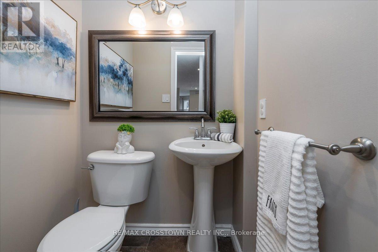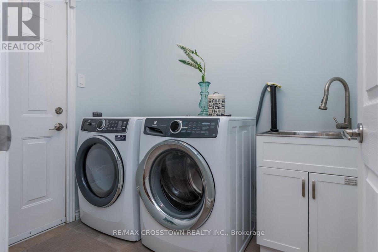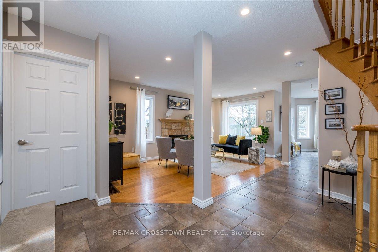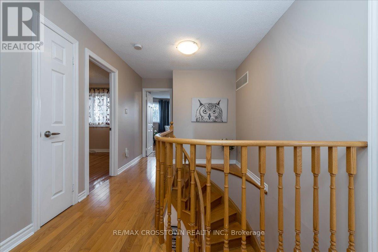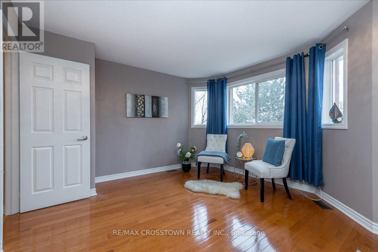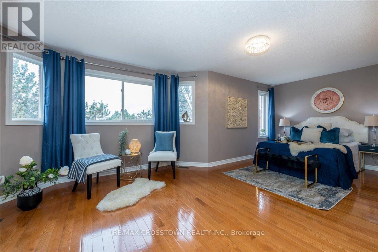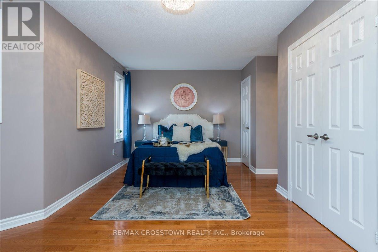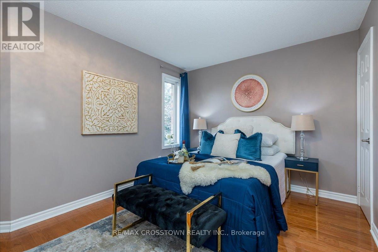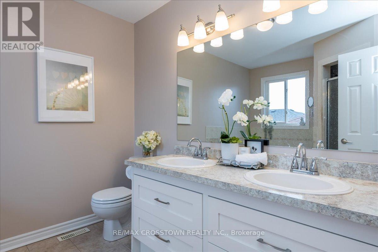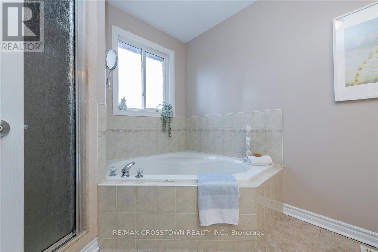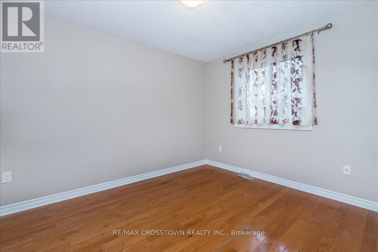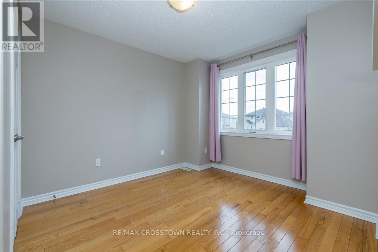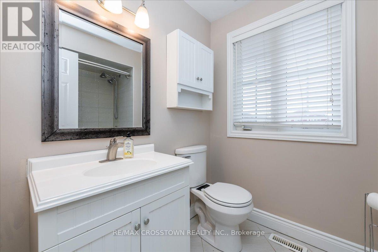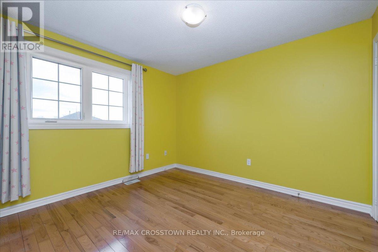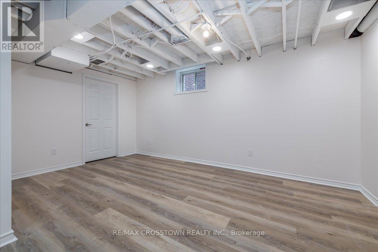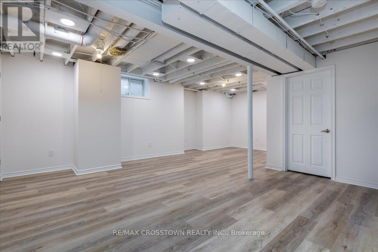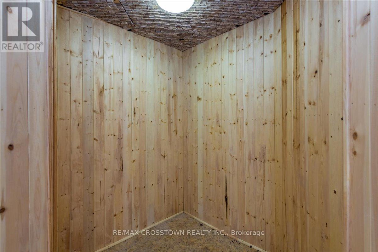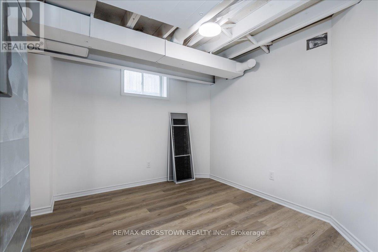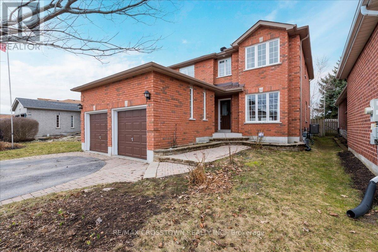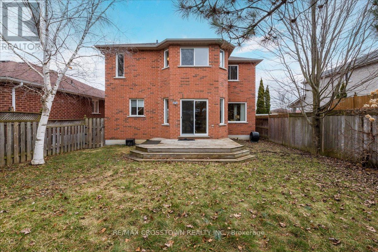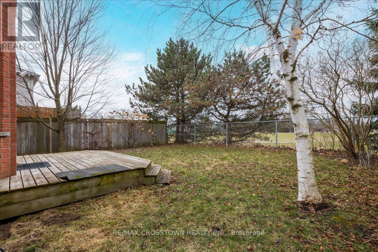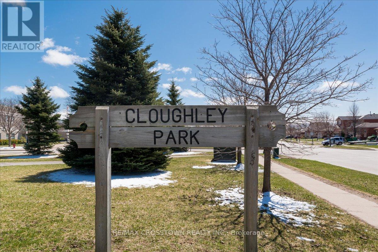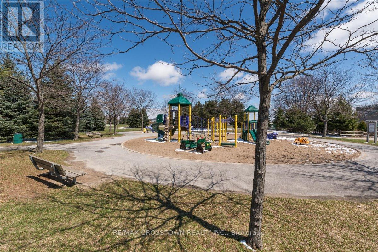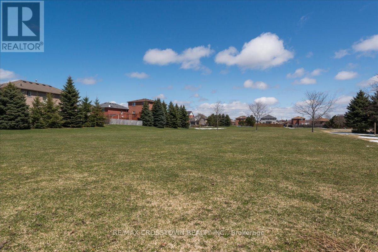4 Bedroom
3 Bathroom
Fireplace
Central Air Conditioning
Forced Air
$900,000
Location, layout and updates make this home truly move-in ready. The open-concept main floor layout suits all types of family lifestyles and with hardwood throughout except the foyer and kitchen/breakfast area (ceramic tile) clean-up is easy. Two zones of the ceramic tile are heated too so no cold tootsies during the cold weather months. Lots of windows and natural light floods this home and almost all windows were updated within the last 4 years. Walkout to the backyard from the breakfast area or sit and enjoy your coffee with no neighbours behind. Both options will appeal to your private side. Upstairs the primary bedroom is an oasis to relax in with a sitting area and a separate 5 pc ensuite. Shut the doors, close your eyes and relax after the hectic day. 3 additional bedrooms with hardwood and ample sizing creates space for everyone else to have their own personal space too. The lower level is ready for your personalization and has a neutral white colour with an industrial style painted ceiling. Lots of LED lighting for gaming, crafting, home gym, office or create space to suit yourself. There is also a large portion for storage. Rough-in tucked into a framed area but ready for an additional renovations if desired. Furnace 2022, A/C 2022, Roof 2022 all with warranties. Windows 2020, 2022. Take a peek for yourself and come home for spring 2024! (id:27910)
Property Details
|
MLS® Number
|
S8181330 |
|
Property Type
|
Single Family |
|
Community Name
|
Northwest |
|
Amenities Near By
|
Park, Public Transit, Schools |
|
Parking Space Total
|
4 |
Building
|
Bathroom Total
|
3 |
|
Bedrooms Above Ground
|
4 |
|
Bedrooms Total
|
4 |
|
Basement Development
|
Partially Finished |
|
Basement Type
|
Full (partially Finished) |
|
Construction Style Attachment
|
Detached |
|
Cooling Type
|
Central Air Conditioning |
|
Exterior Finish
|
Brick |
|
Fireplace Present
|
Yes |
|
Heating Fuel
|
Natural Gas |
|
Heating Type
|
Forced Air |
|
Stories Total
|
2 |
|
Type
|
House |
Parking
Land
|
Acreage
|
No |
|
Land Amenities
|
Park, Public Transit, Schools |
|
Size Irregular
|
39.07 X 109.91 Ft |
|
Size Total Text
|
39.07 X 109.91 Ft |
Rooms
| Level |
Type |
Length |
Width |
Dimensions |
|
Lower Level |
Games Room |
6.96 m |
2.79 m |
6.96 m x 2.79 m |
|
Lower Level |
Recreational, Games Room |
5.46 m |
2.64 m |
5.46 m x 2.64 m |
|
Main Level |
Living Room |
6.96 m |
3.03 m |
6.96 m x 3.03 m |
|
Main Level |
Kitchen |
3.01 m |
3.01 m |
3.01 m x 3.01 m |
|
Main Level |
Eating Area |
3.75 m |
3.51 m |
3.75 m x 3.51 m |
|
Main Level |
Family Room |
5.28 m |
3.01 m |
5.28 m x 3.01 m |
|
Upper Level |
Primary Bedroom |
6.5 m |
3.01 m |
6.5 m x 3.01 m |
|
Upper Level |
Bedroom 2 |
3.33 m |
3.03 m |
3.33 m x 3.03 m |
|
Upper Level |
Bedroom 3 |
3.46 m |
3.24 m |
3.46 m x 3.24 m |
|
Upper Level |
Bedroom 4 |
3.87 m |
3.09 m |
3.87 m x 3.09 m |

