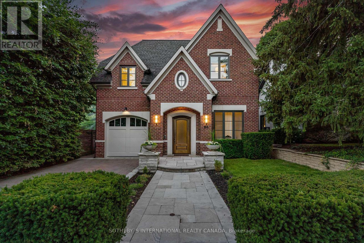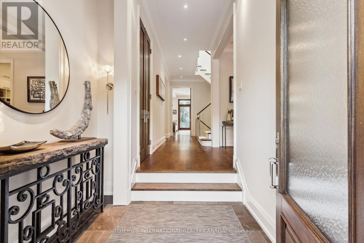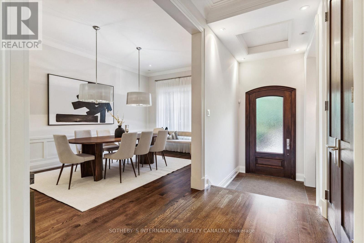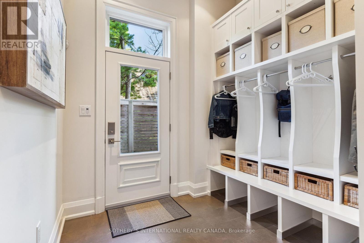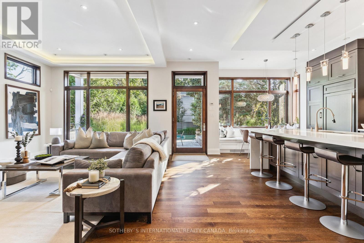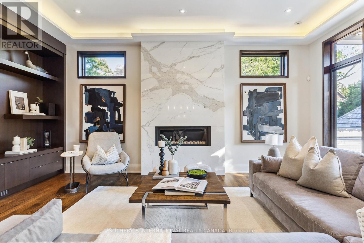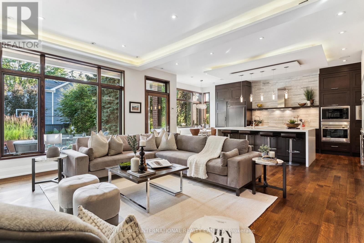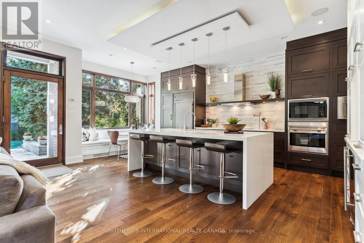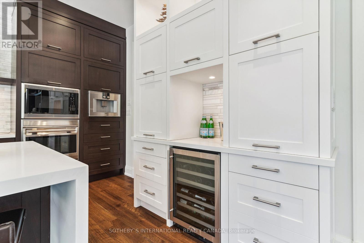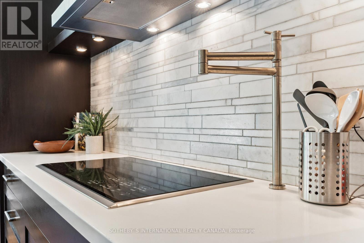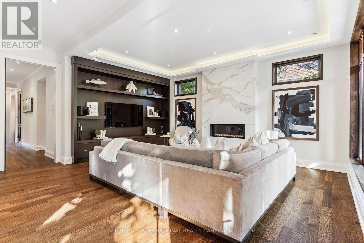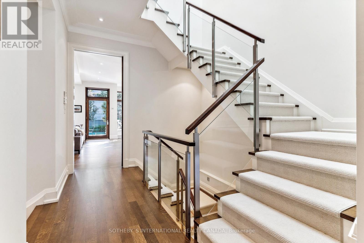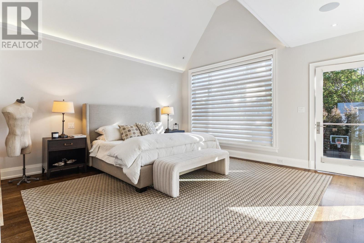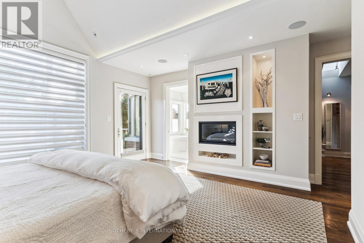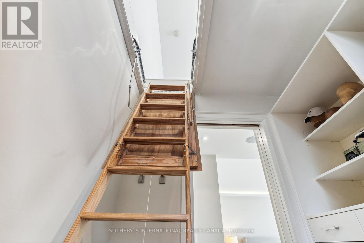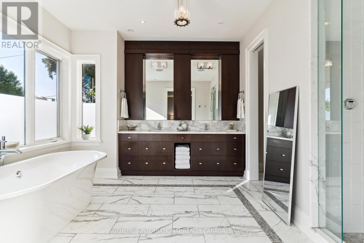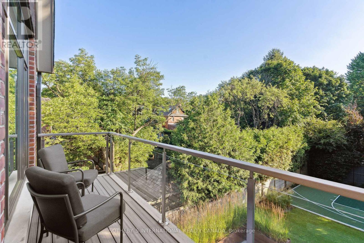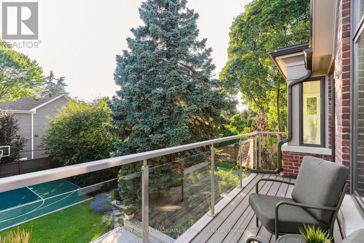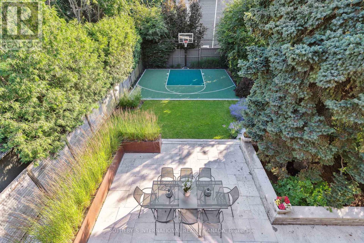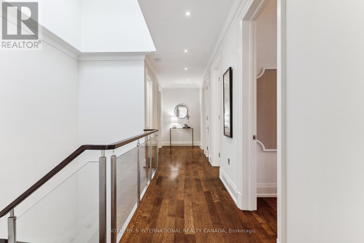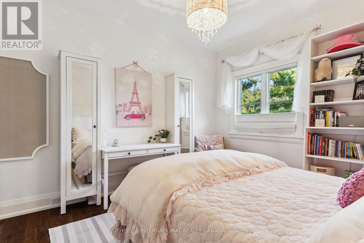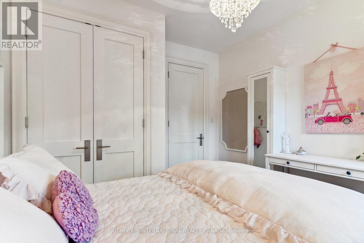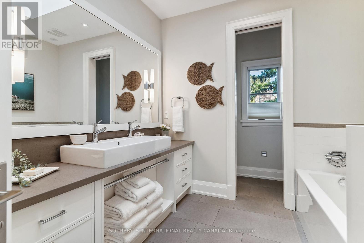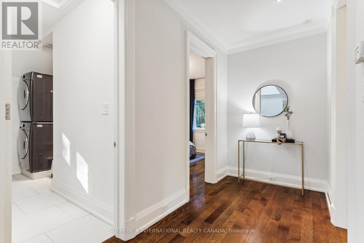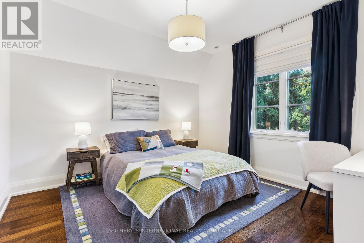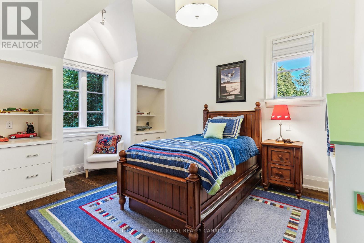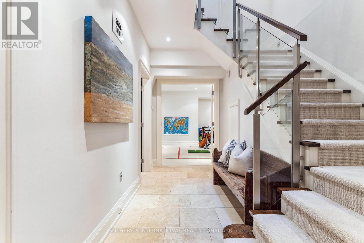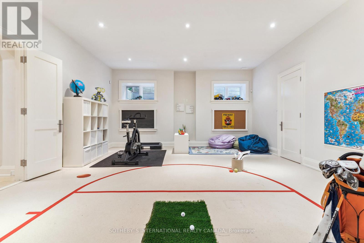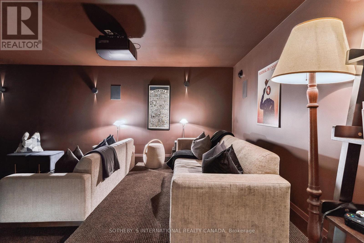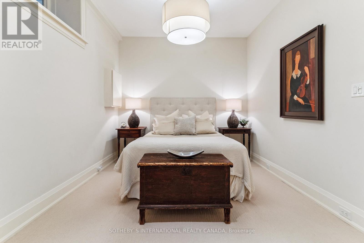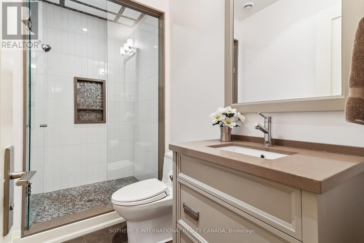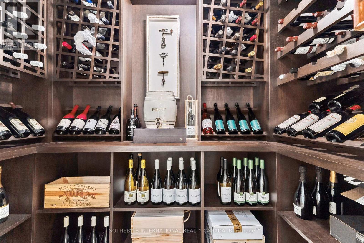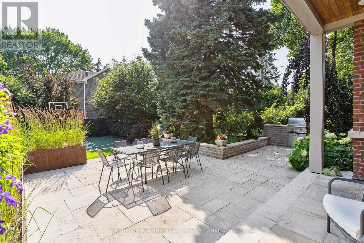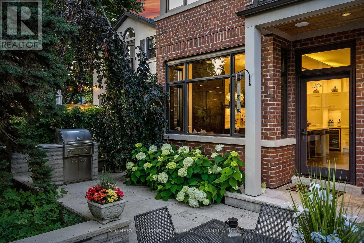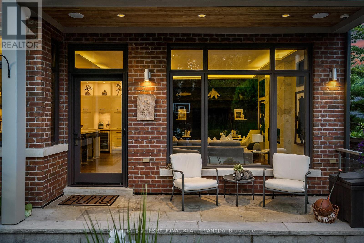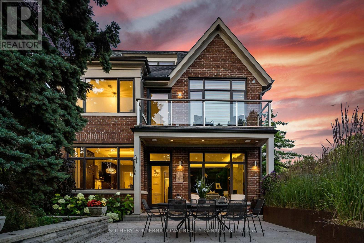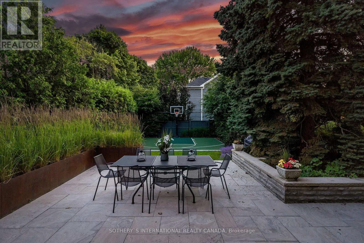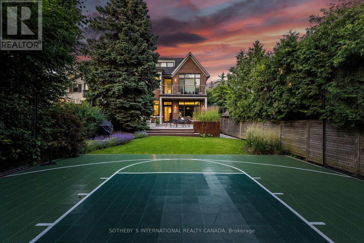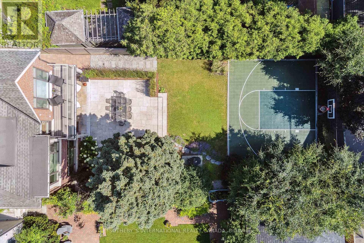5 Bedroom
5 Bathroom
Fireplace
Central Air Conditioning
Radiant Heat
$4,395,000
84 Kingsway Crescent captures the essence of a luxurious family home in the coveted Kingsway neighbourhood. Designed by Architrave Architecture, this 4+1 bedroom residence offers an inviting layout for families who love to entertain. The main floor boasts a custom kitchen, a cozy family room with gas fireplace and a butler's pantry/office leading to the dining area. Outdoor amenities include a covered porch, Eramosa-stone patio, Lynxx BBQ station, sport court, and space for a potential in-ground pool.On the second floor, a breathtaking principal bedroom awaits with cathedral ceilings, a luxurious ensuite bathroom featuring marble finishes, and a walk-in closet leading to a hidden' loft room. Completing the second level are three spacious bedrooms with custom closets, a family bathroom, and a laundry room. The basement features a fifth bedroom with ensuite, a wine cellar, a theatre room, and a versatile play/gym/rec-room with an attached powder room.Equipped with modern amenities like in-floor heating through-out, central air conditioning, central vacuum, alarm system, smart irrigation and exterior lighting system, Sonos audio, and a heated garage, this property offers both luxury and convenience. Its prime location within walking distance to prestigious schools like LKS and KCS, close access to Lambton and St. George's golf courses, the subway, and a variety of dining options make it an appealing choice for families seeking an upscale, well-connected, and lively neighbourhood environment. (id:27910)
Property Details
|
MLS® Number
|
W8227976 |
|
Property Type
|
Single Family |
|
Community Name
|
Kingsway South |
|
Amenities Near By
|
Hospital, Place Of Worship |
|
Features
|
Wooded Area, Conservation/green Belt |
|
Parking Space Total
|
3 |
Building
|
Bathroom Total
|
5 |
|
Bedrooms Above Ground
|
4 |
|
Bedrooms Below Ground
|
1 |
|
Bedrooms Total
|
5 |
|
Basement Development
|
Finished |
|
Basement Type
|
Full (finished) |
|
Construction Style Attachment
|
Detached |
|
Cooling Type
|
Central Air Conditioning |
|
Exterior Finish
|
Brick |
|
Fireplace Present
|
Yes |
|
Heating Fuel
|
Natural Gas |
|
Heating Type
|
Radiant Heat |
|
Stories Total
|
2 |
|
Type
|
House |
Parking
Land
|
Acreage
|
No |
|
Land Amenities
|
Hospital, Place Of Worship |
|
Size Irregular
|
40 X 155.72 Ft |
|
Size Total Text
|
40 X 155.72 Ft |
Rooms
| Level |
Type |
Length |
Width |
Dimensions |
|
Second Level |
Primary Bedroom |
4.8 m |
5.36 m |
4.8 m x 5.36 m |
|
Second Level |
Bedroom 2 |
3.46 m |
4.1 m |
3.46 m x 4.1 m |
|
Second Level |
Bedroom 3 |
4.1 m |
4.1 m |
4.1 m x 4.1 m |
|
Second Level |
Bedroom 4 |
3.76 m |
3.8 m |
3.76 m x 3.8 m |
|
Third Level |
Office |
4.4 m |
3.2 m |
4.4 m x 3.2 m |
|
Basement |
Recreational, Games Room |
6.2 m |
8.4 m |
6.2 m x 8.4 m |
|
Basement |
Media |
6.3 m |
3.1 m |
6.3 m x 3.1 m |
|
Basement |
Bedroom 5 |
4.6 m |
3.25 m |
4.6 m x 3.25 m |
|
Main Level |
Dining Room |
5.5 m |
3.6 m |
5.5 m x 3.6 m |
|
Main Level |
Great Room |
5.7 m |
9.1 m |
5.7 m x 9.1 m |
|
Main Level |
Kitchen |
3.99 m |
4.02 m |
3.99 m x 4.02 m |
|
Main Level |
Mud Room |
2 m |
3 m |
2 m x 3 m |

