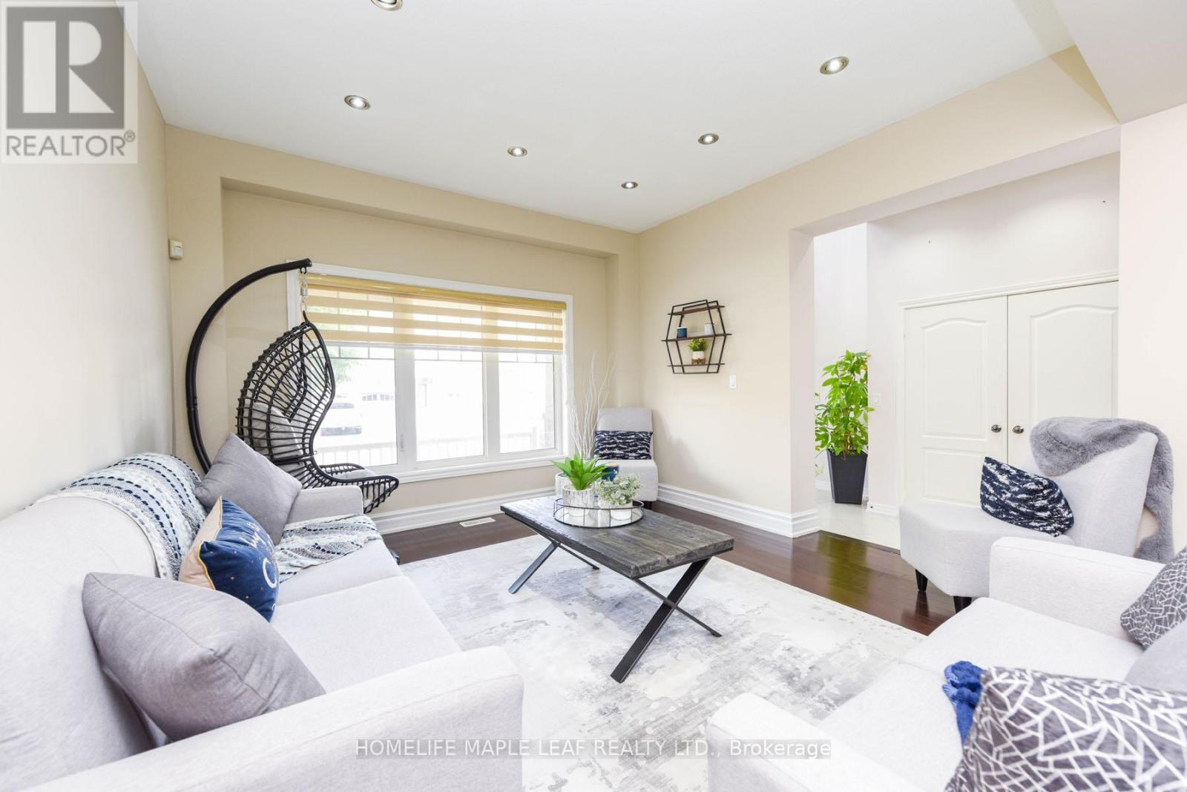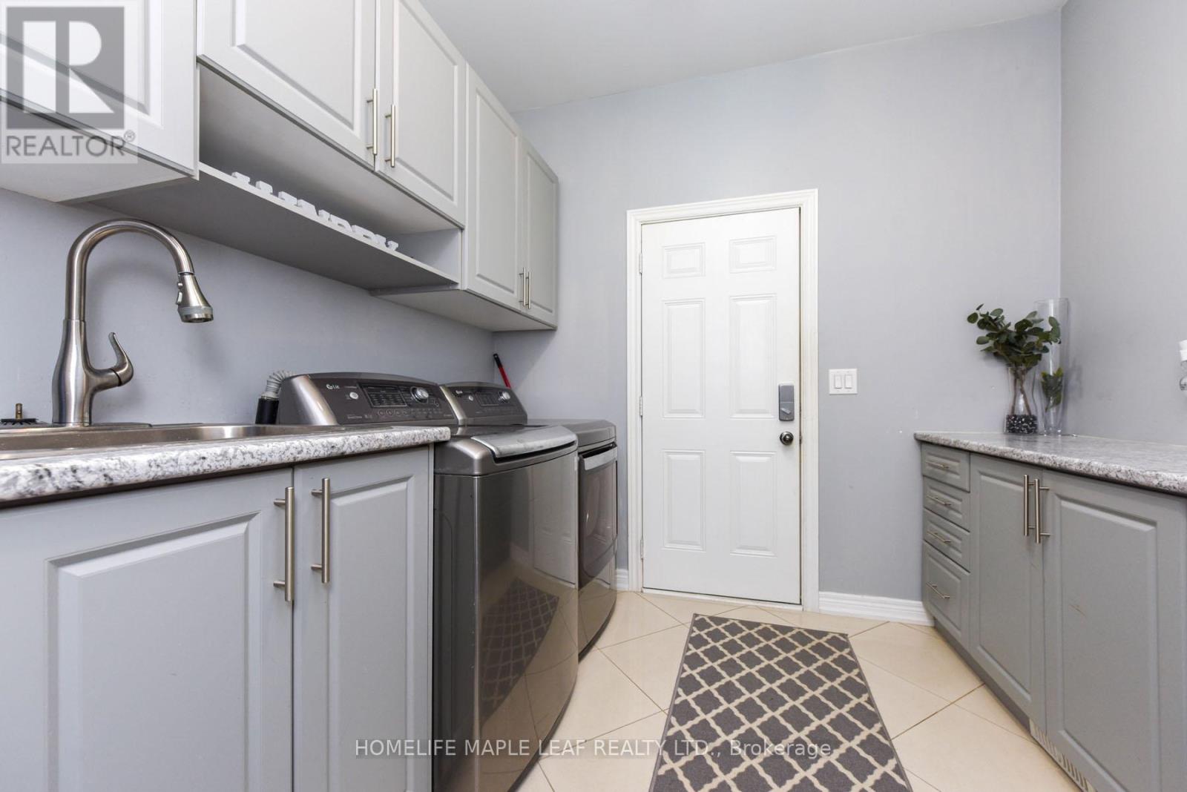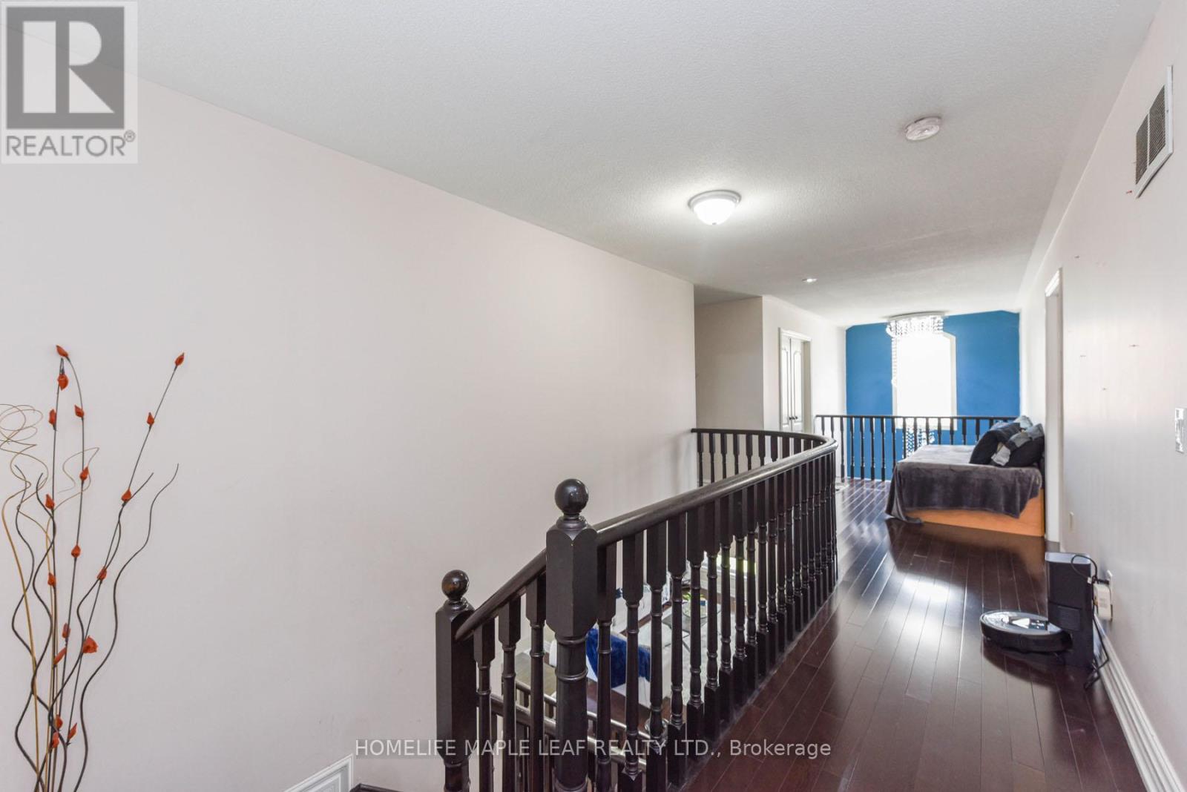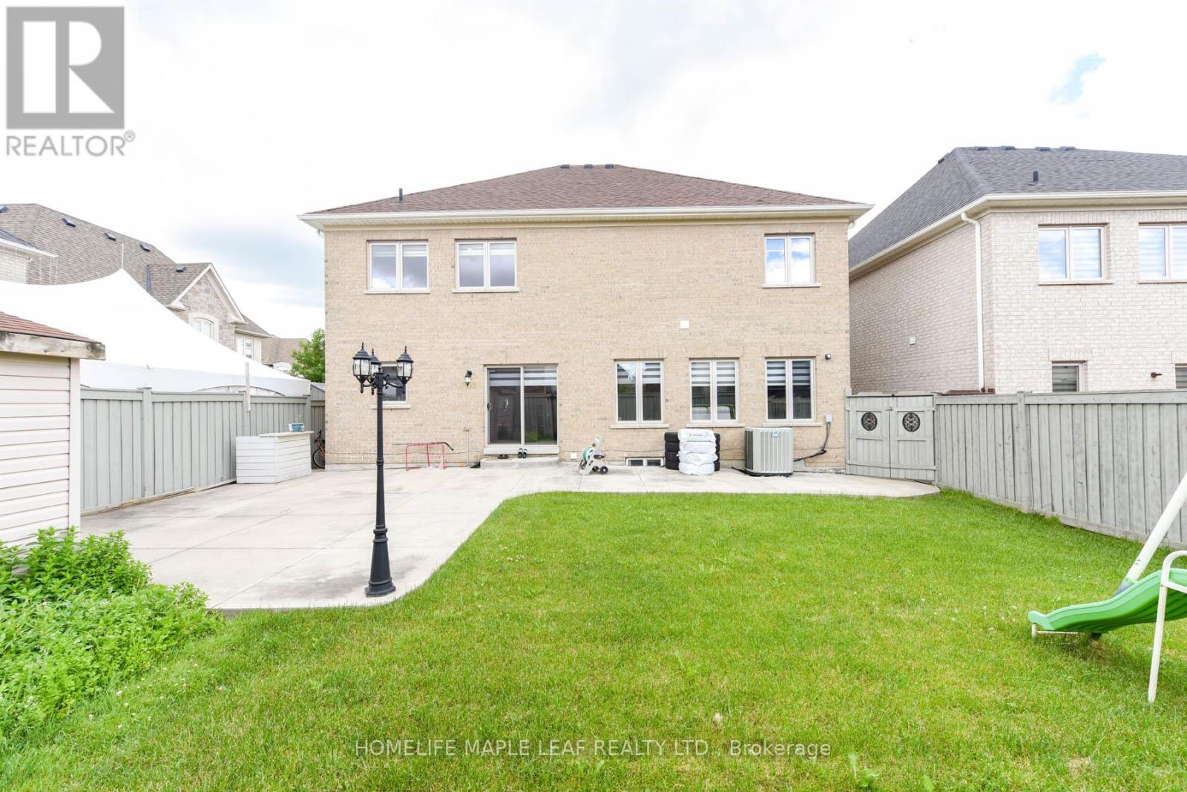7 Bedroom
5 Bathroom
Fireplace
Central Air Conditioning
Forced Air
$1,875,000
5 BDRMS DETACHED HOME WITH 2 BDRMS BASEMENT APARTMENT (NON-RETROFITTED) + Studio In Basement with washroom and kitchen, hardwood floor through out, located in the heart of prestigious area of brampton at the border of Caledon. Lp High End Appliances, CAC, This house has many feature to offer, ample parking on driveway. **** EXTRAS **** Detached Home, Walking Trails in area, High End Homes. (id:27910)
Property Details
|
MLS® Number
|
W8491026 |
|
Property Type
|
Single Family |
|
Community Name
|
Goreway Drive Corridor |
|
AmenitiesNearBy
|
Park, Place Of Worship, Public Transit |
|
ParkingSpaceTotal
|
6 |
Building
|
BathroomTotal
|
5 |
|
BedroomsAboveGround
|
5 |
|
BedroomsBelowGround
|
2 |
|
BedroomsTotal
|
7 |
|
Appliances
|
Dryer, Garage Door Opener, Refrigerator, Stove, Washer |
|
BasementFeatures
|
Apartment In Basement, Separate Entrance |
|
BasementType
|
N/a |
|
ConstructionStyleAttachment
|
Detached |
|
CoolingType
|
Central Air Conditioning |
|
ExteriorFinish
|
Brick |
|
FireplacePresent
|
Yes |
|
FlooringType
|
Hardwood, Carpeted, Laminate, Ceramic |
|
FoundationType
|
Concrete |
|
HalfBathTotal
|
1 |
|
HeatingFuel
|
Natural Gas |
|
HeatingType
|
Forced Air |
|
StoriesTotal
|
2 |
|
Type
|
House |
|
UtilityWater
|
Municipal Water |
Parking
Land
|
Acreage
|
No |
|
FenceType
|
Fenced Yard |
|
LandAmenities
|
Park, Place Of Worship, Public Transit |
|
Sewer
|
Sanitary Sewer |
|
SizeDepth
|
109 Ft ,6 In |
|
SizeFrontage
|
50 Ft ,1 In |
|
SizeIrregular
|
50.09 X 109.51 Ft ; As Per Mpac |
|
SizeTotalText
|
50.09 X 109.51 Ft ; As Per Mpac |
Rooms
| Level |
Type |
Length |
Width |
Dimensions |
|
Second Level |
Bedroom 5 |
3.53 m |
3.65 m |
3.53 m x 3.65 m |
|
Second Level |
Primary Bedroom |
4.26 m |
5.18 m |
4.26 m x 5.18 m |
|
Second Level |
Bedroom 2 |
4.57 m |
3.53 m |
4.57 m x 3.53 m |
|
Second Level |
Bedroom 3 |
3.96 m |
6.09 m |
3.96 m x 6.09 m |
|
Second Level |
Bedroom 4 |
4.57 m |
3.2 m |
4.57 m x 3.2 m |
|
Basement |
Bedroom |
|
|
Measurements not available |
|
Main Level |
Living Room |
9.44 m |
3.65 m |
9.44 m x 3.65 m |
|
Main Level |
Dining Room |
9.44 m |
3.65 m |
9.44 m x 3.65 m |
|
Main Level |
Kitchen |
|
|
Measurements not available |
|
Main Level |
Eating Area |
|
|
Measurements not available |
|
Main Level |
Family Room |
3.96 m |
6.09 m |
3.96 m x 6.09 m |









































