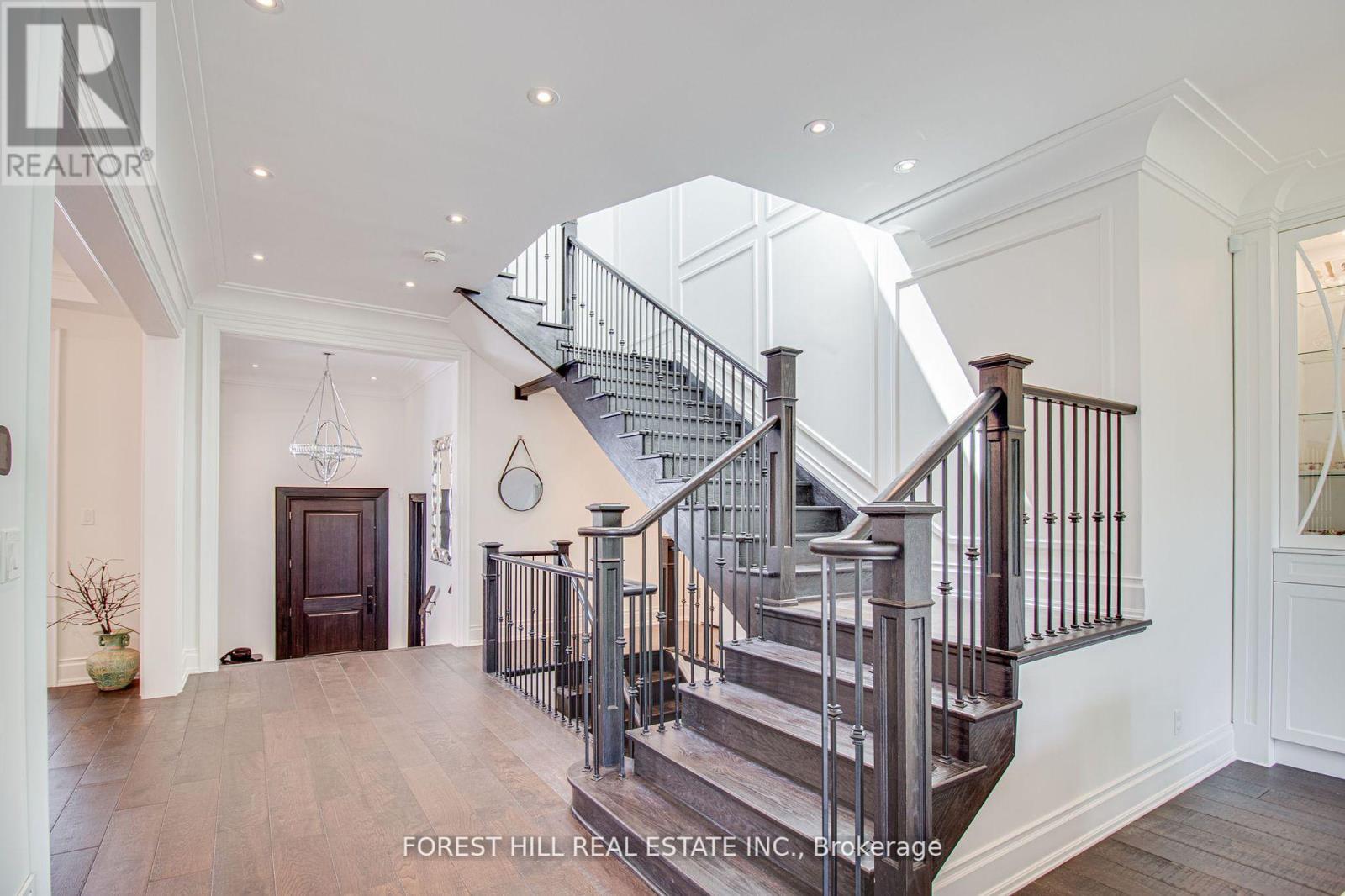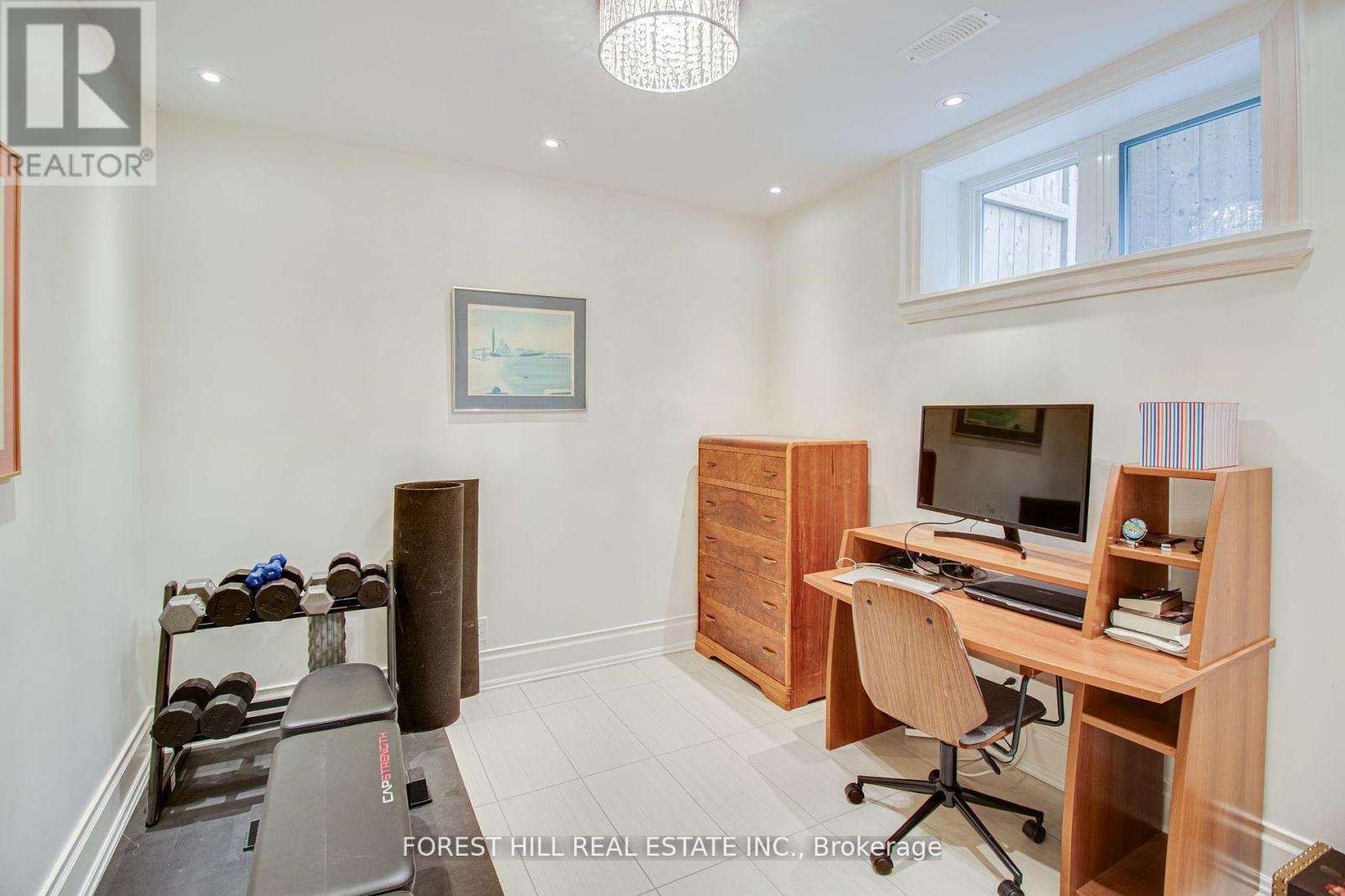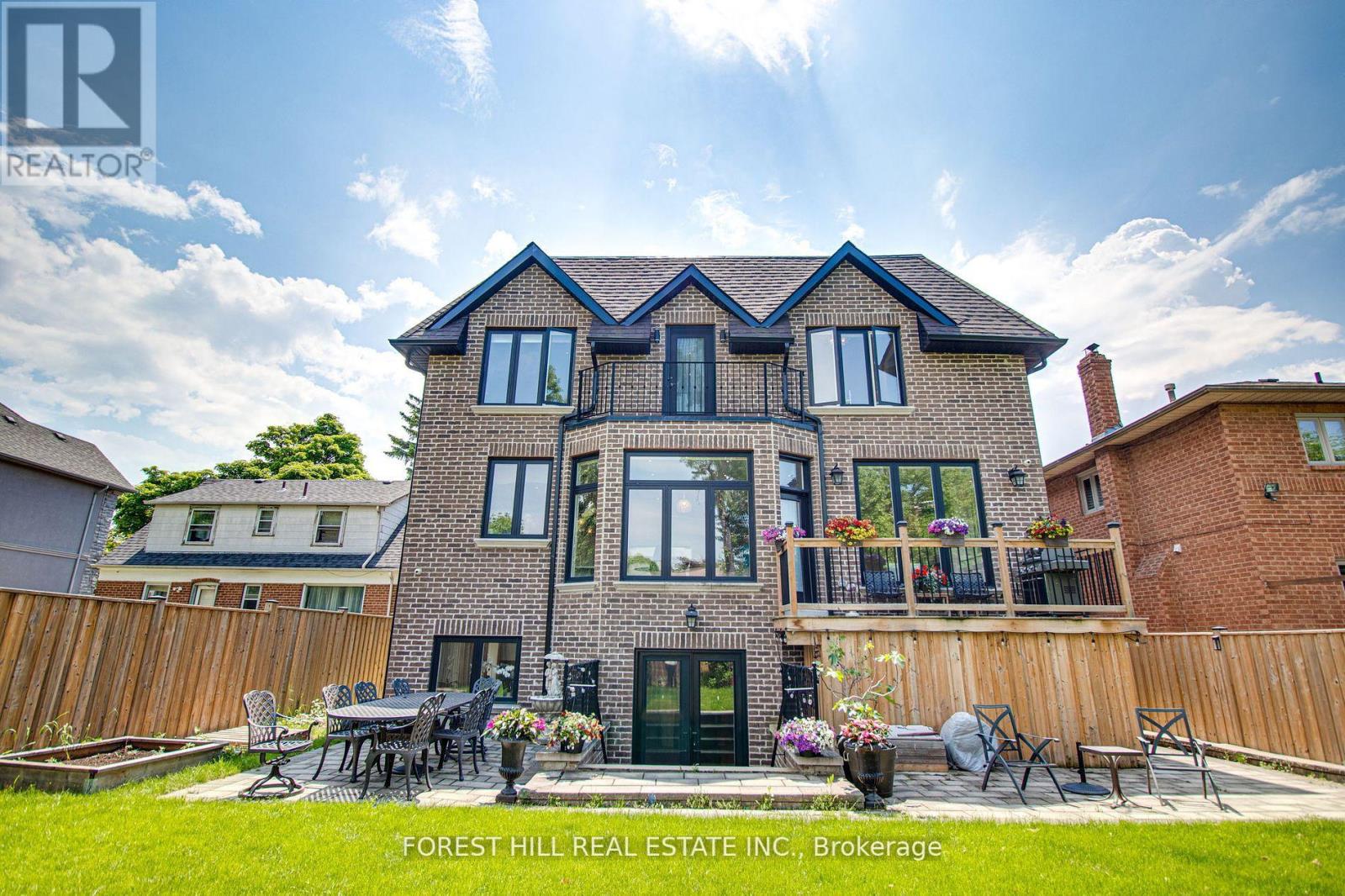5 Bedroom
6 Bathroom
Fireplace
Central Air Conditioning
Forced Air
$3,136,000
Welcome to luxury living at its finest! This stunning home boasts top-of-the-line upgrades throughout, including custom wainscoting, crown moldings, and hardwood floors that flow seamlessly. The main floor features a sophisticated office with solid wood library and paneling, perfect for the modern professional. Entertain in style in the open concept living and dining area, or gather in the gourmet chef's kitchen with its oversized center island, premium appliances, and sleek subway tile backsplash. The adjacent family room, complete with a marble fireplace mantle and built-in media unit, provides the ultimate in comfort and relaxation. Step out onto the deck overlooking the lush backyard oasis. Upstairs, bask in natural light from the skylight in the primary suite, which also boasts custom built-in closets and a private balcony. The ensuite bath is a spa-like retreat, featuring double vanities, a freestanding tub, and a luxurious shower. Additional bedrooms each have their own private ensuites, while the walk-out basement offers even more space, with a full kitchen and oversized windows flooding the area with light. This home is a true masterpiece of design and comfort, offering unparalleled elegance and convenience. **** EXTRAS **** This home boast 10ft ceilings on the main, upper and W/O bsmt. Close to Hwy 401, Yorkdale Shopping Center, restaurants, Top-rated schools, Havergal College and UCC are also within easy reach. (id:27910)
Property Details
|
MLS® Number
|
C9231424 |
|
Property Type
|
Single Family |
|
Community Name
|
Clanton Park |
|
ParkingSpaceTotal
|
6 |
Building
|
BathroomTotal
|
6 |
|
BedroomsAboveGround
|
4 |
|
BedroomsBelowGround
|
1 |
|
BedroomsTotal
|
5 |
|
Appliances
|
Dryer, Hood Fan, Oven, Refrigerator, Stove, Washer |
|
BasementDevelopment
|
Finished |
|
BasementFeatures
|
Walk Out |
|
BasementType
|
N/a (finished) |
|
ConstructionStyleAttachment
|
Detached |
|
CoolingType
|
Central Air Conditioning |
|
ExteriorFinish
|
Stone, Brick |
|
FireplacePresent
|
Yes |
|
FoundationType
|
Concrete |
|
HalfBathTotal
|
1 |
|
HeatingFuel
|
Natural Gas |
|
HeatingType
|
Forced Air |
|
StoriesTotal
|
2 |
|
Type
|
House |
|
UtilityWater
|
Municipal Water |
Parking
Land
|
Acreage
|
No |
|
Sewer
|
Sanitary Sewer |
|
SizeDepth
|
120 Ft |
|
SizeFrontage
|
50 Ft |
|
SizeIrregular
|
50 X 120 Ft |
|
SizeTotalText
|
50 X 120 Ft |










































