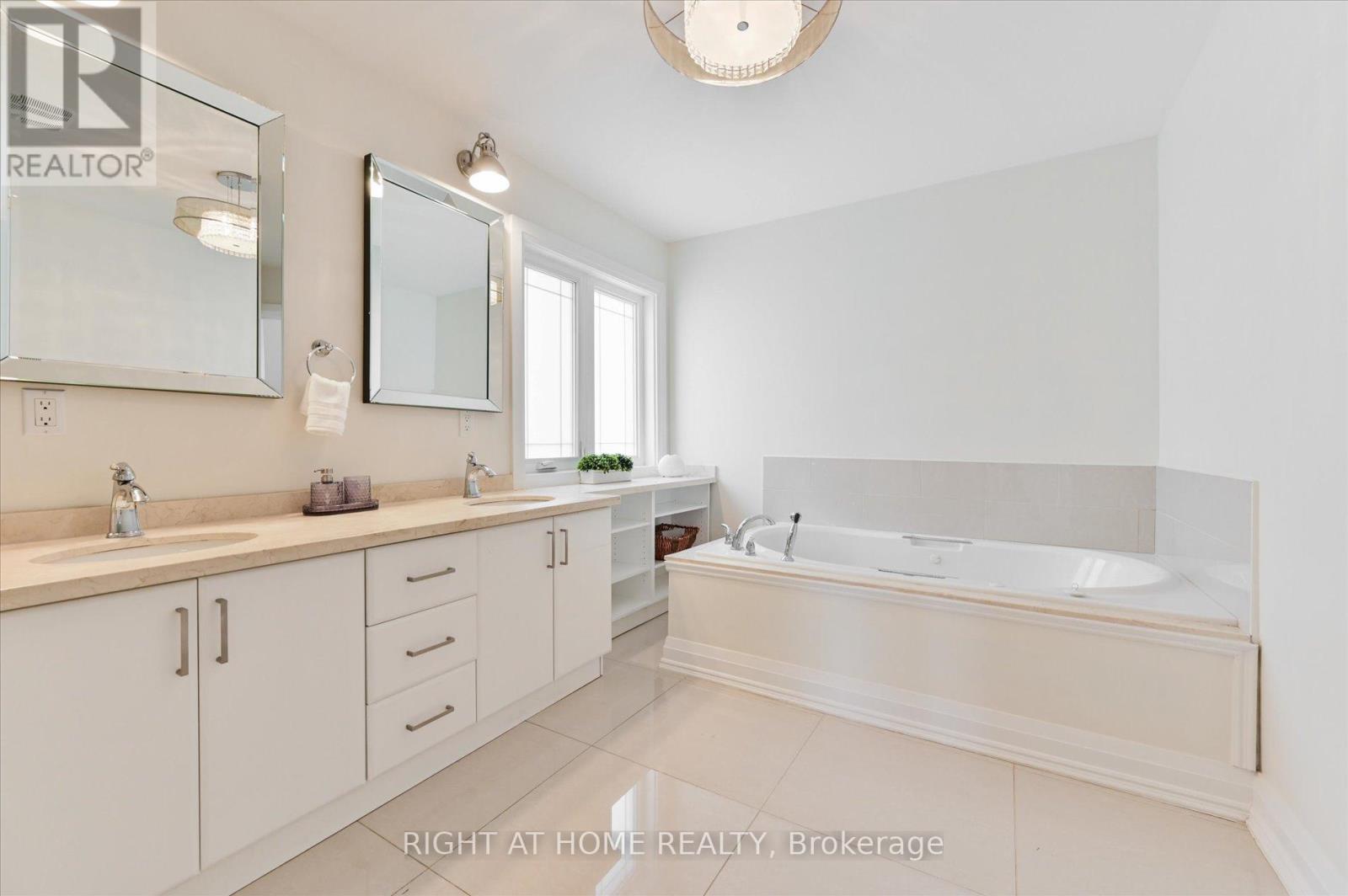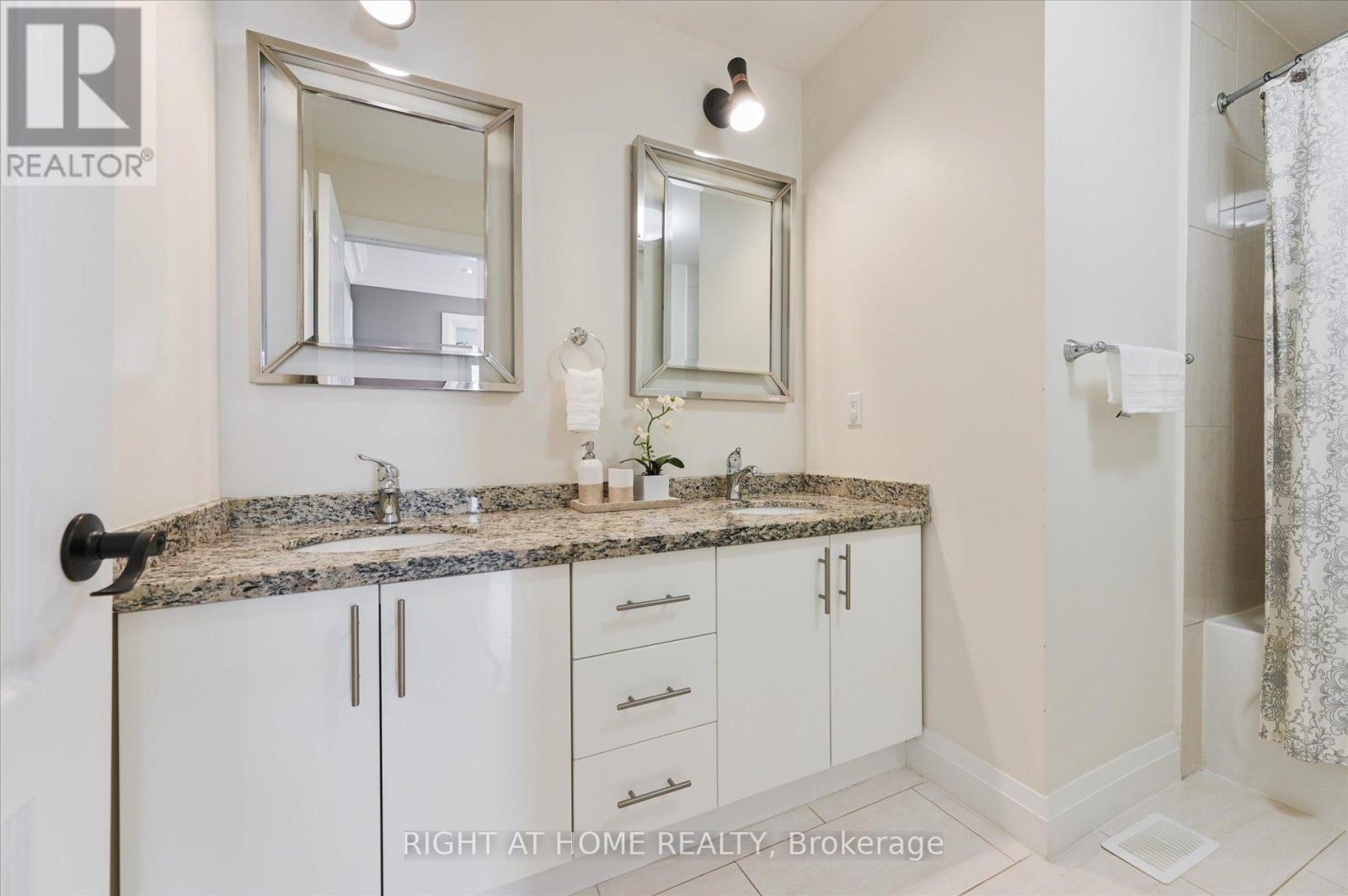5 Bedroom
4 Bathroom
Fireplace
Inground Pool
Central Air Conditioning
Forced Air
$2,299,998
Location Location Location. Welcome to 84 Leroy Ave. Very rarely will you find such spacious home. With 4+ 1 well sized bedrooms & 4 washrooms, this is the ideal family home. Thoughtfully designed with ample natural light, you will love it the moment you walk in. Main level features an open concept floor plan W/ hardwood floors, pot lights, 9 foot ceilings. Formal Living room and Dining room to seat 12. Chefs Kitchen with stainless steel appliances and Breakfast bar. Separate eating area leads to large family room complete with fire place with double walkout to large deck overlooking Pool! This remarkable property boasts over 3200 sqft. your own perfect blend of sophistication & comfort awaits. (id:27910)
Property Details
|
MLS® Number
|
E8412706 |
|
Property Type
|
Single Family |
|
Community Name
|
Danforth Village-East York |
|
Amenities Near By
|
Hospital, Public Transit, Schools |
|
Parking Space Total
|
3 |
|
Pool Type
|
Inground Pool |
Building
|
Bathroom Total
|
4 |
|
Bedrooms Above Ground
|
4 |
|
Bedrooms Below Ground
|
1 |
|
Bedrooms Total
|
5 |
|
Appliances
|
Water Heater - Tankless |
|
Basement Development
|
Finished |
|
Basement Features
|
Separate Entrance, Walk Out |
|
Basement Type
|
N/a (finished) |
|
Construction Style Attachment
|
Detached |
|
Cooling Type
|
Central Air Conditioning |
|
Exterior Finish
|
Brick, Stone |
|
Fireplace Present
|
Yes |
|
Fireplace Total
|
2 |
|
Foundation Type
|
Concrete |
|
Heating Fuel
|
Natural Gas |
|
Heating Type
|
Forced Air |
|
Stories Total
|
2 |
|
Type
|
House |
|
Utility Water
|
Municipal Water |
Parking
Land
|
Acreage
|
No |
|
Land Amenities
|
Hospital, Public Transit, Schools |
|
Sewer
|
Sanitary Sewer |
|
Size Irregular
|
32.25 X 100 Ft |
|
Size Total Text
|
32.25 X 100 Ft |
Rooms
| Level |
Type |
Length |
Width |
Dimensions |
|
Second Level |
Primary Bedroom |
5.72 m |
3.35 m |
5.72 m x 3.35 m |
|
Second Level |
Bathroom |
|
|
Measurements not available |









































