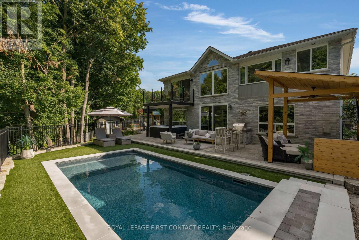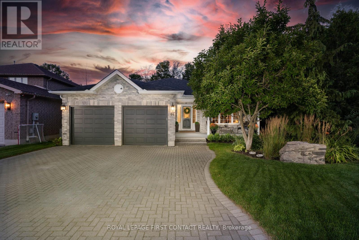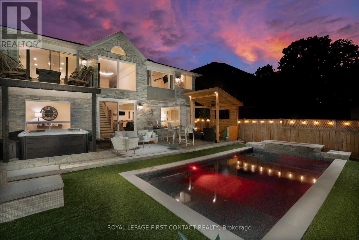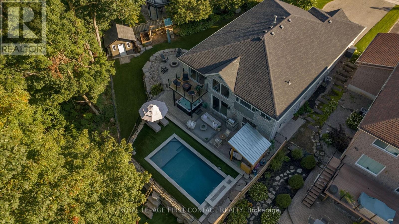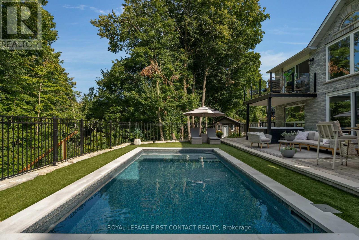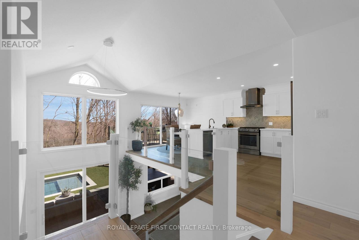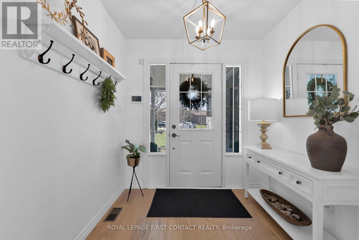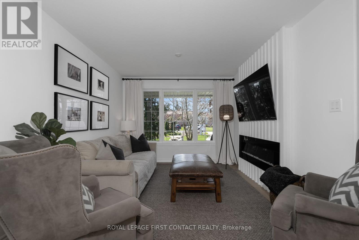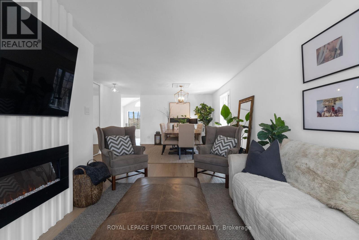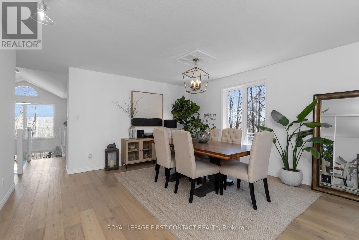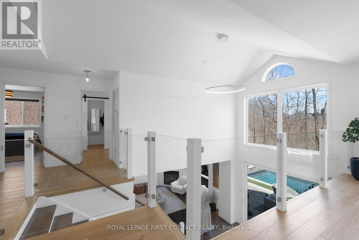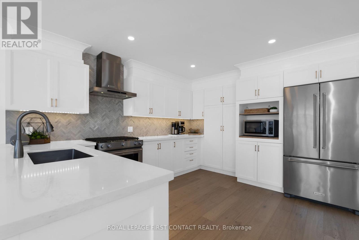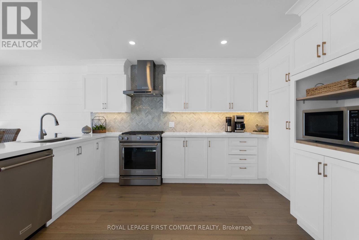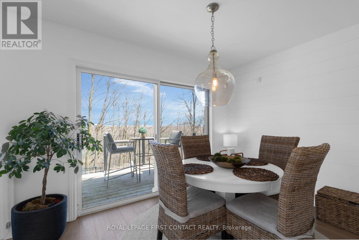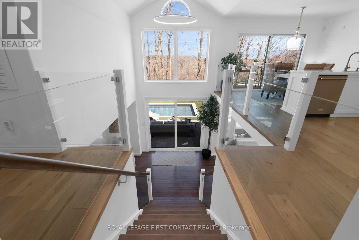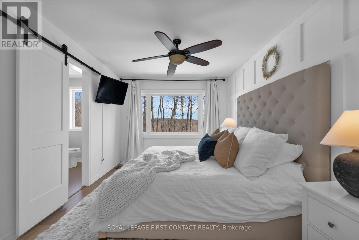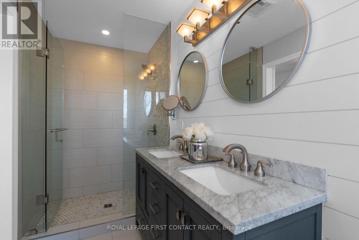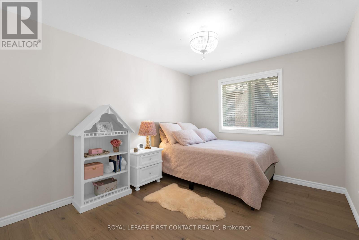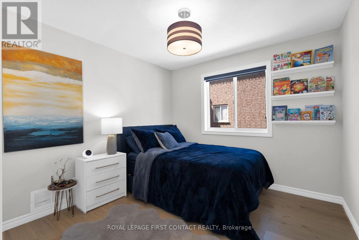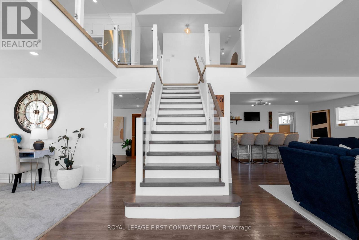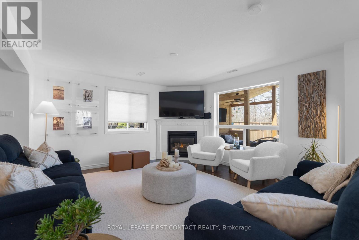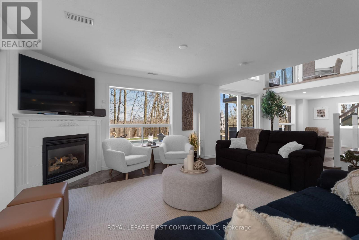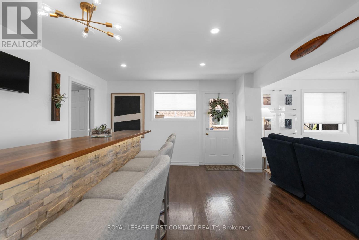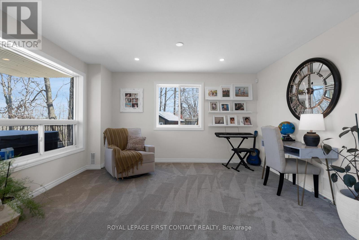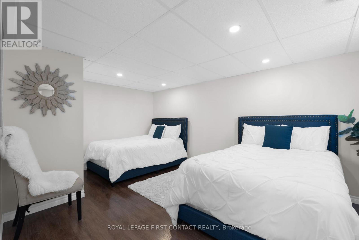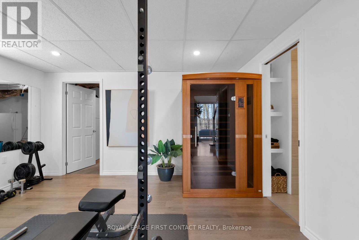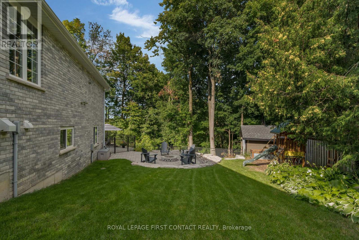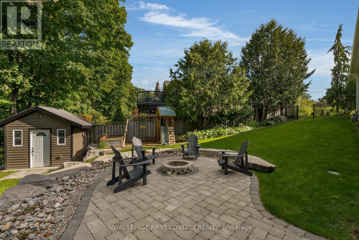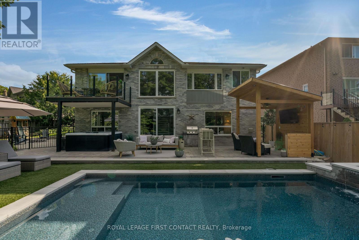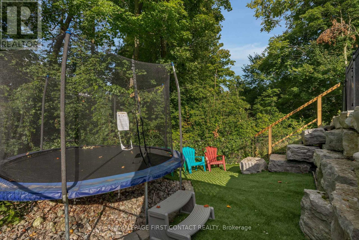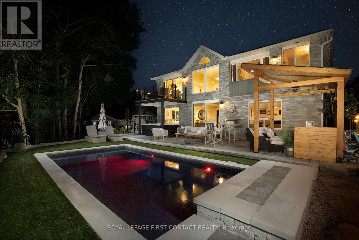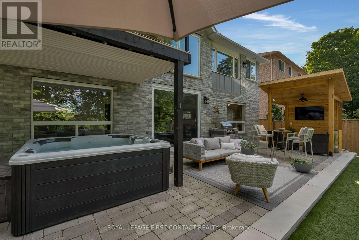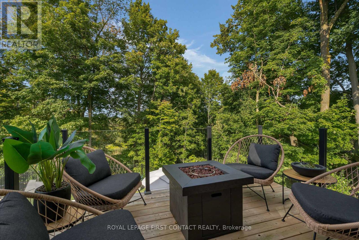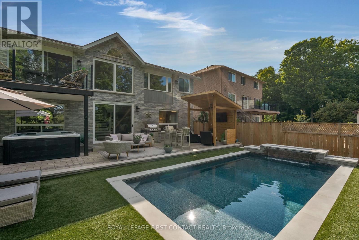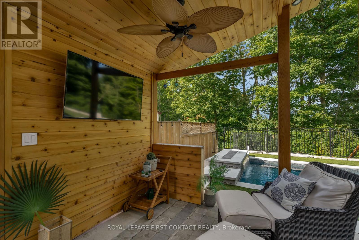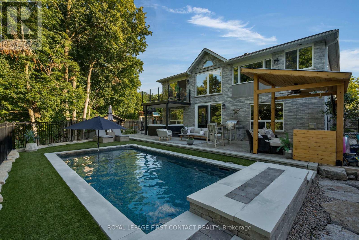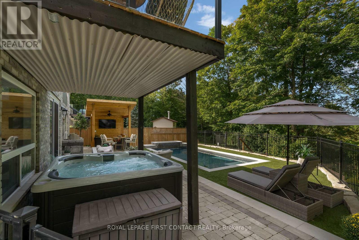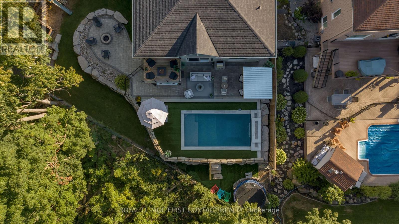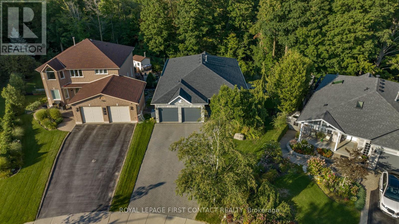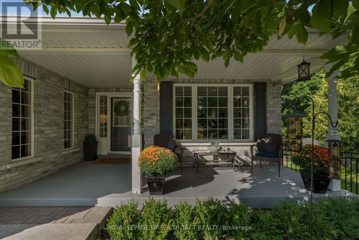5 Bedroom
3 Bathroom
Bungalow
Fireplace
Inground Pool
Central Air Conditioning
Forced Air
$1,450,000
Simply put welcome to your luxury oasis in the city. Located on a premium lot situated on a quite cul-de-sac sits the most stunning one of a kind walkout bungalow backing onto EP land that Barrie has to offer. With close to 3800SF of refined modern luxury this property is sure to impress. The moment you enter into this fully renovated 3+2 bed, 3 bath open concept bungalow you will be taken away with its endless attention to detail and the finest finishes throughout. With soaring ceilings an abundance of natural light and the warm white oak hardwood flooring throughout make this home feel expansive yet inviting. Gourmet chefs kitchen with breakfast nook and private balcony to enjoy the endless views and sunsets. The large primary bedroom has a spa like ensuite with heated floors and generous walk in closet. Retreat to the lower level via custom staircase with glass railing to a large family room with gas fireplace, separate side entrance and full wet bar for entertaining. Step outside where the real fun begins to your private oasis which includes; 12x24 heated salt water pool with waterfall all controlled by pentair systems with wifi remote, Hot tub, fire pit, built in grill, multiple seating zones, cedar cabana with power, pool house, play set, garden beds, full irrigation system and lower tier level with turf and retaining wall. Complete piece of mind living with all brand new mechanical systems for the entire interior and exterior of the home. Surrounded by endless walking trails, close to all major ammenties, shopping, schools, 400 highway and Barrie Country club this home has something to offer for everyone. This truly is a must see property! (id:27910)
Open House
This property has open houses!
Starts at:
12:00 pm
Ends at:
3:00 pm
Property Details
|
MLS® Number
|
S8267428 |
|
Property Type
|
Single Family |
|
Community Name
|
Little Lake |
|
Parking Space Total
|
8 |
|
Pool Type
|
Inground Pool |
Building
|
Bathroom Total
|
3 |
|
Bedrooms Above Ground
|
3 |
|
Bedrooms Below Ground
|
2 |
|
Bedrooms Total
|
5 |
|
Architectural Style
|
Bungalow |
|
Basement Development
|
Finished |
|
Basement Features
|
Separate Entrance, Walk Out |
|
Basement Type
|
N/a (finished) |
|
Construction Style Attachment
|
Detached |
|
Cooling Type
|
Central Air Conditioning |
|
Exterior Finish
|
Brick |
|
Fireplace Present
|
Yes |
|
Heating Fuel
|
Natural Gas |
|
Heating Type
|
Forced Air |
|
Stories Total
|
1 |
|
Type
|
House |
Parking
Land
|
Acreage
|
No |
|
Size Irregular
|
41 X 113 Acre |
|
Size Total Text
|
41 X 113 Acre |
Rooms
| Level |
Type |
Length |
Width |
Dimensions |
|
Lower Level |
Bedroom 4 |
4.2 m |
4.8 m |
4.2 m x 4.8 m |
|
Lower Level |
Recreational, Games Room |
6.4 m |
4.8 m |
6.4 m x 4.8 m |
|
Lower Level |
Sunroom |
3.5 m |
4.2 m |
3.5 m x 4.2 m |
|
Lower Level |
Bedroom 5 |
5.4 m |
4.2 m |
5.4 m x 4.2 m |
|
Main Level |
Foyer |
2.27 m |
2.01 m |
2.27 m x 2.01 m |
|
Main Level |
Living Room |
4.02 m |
3.4 m |
4.02 m x 3.4 m |
|
Main Level |
Dining Room |
4.6 m |
3.4 m |
4.6 m x 3.4 m |
|
Main Level |
Kitchen |
6.8 m |
3.8 m |
6.8 m x 3.8 m |
|
Main Level |
Primary Bedroom |
5.85 m |
1 m |
5.85 m x 1 m |
|
Main Level |
Bedroom 2 |
3.05 m |
3.63 m |
3.05 m x 3.63 m |
|
Main Level |
Bedroom 3 |
3.05 m |
3.5 m |
3.05 m x 3.5 m |
Utilities
|
Sewer
|
Installed |
|
Natural Gas
|
Installed |
|
Electricity
|
Installed |
|
Cable
|
Installed |

