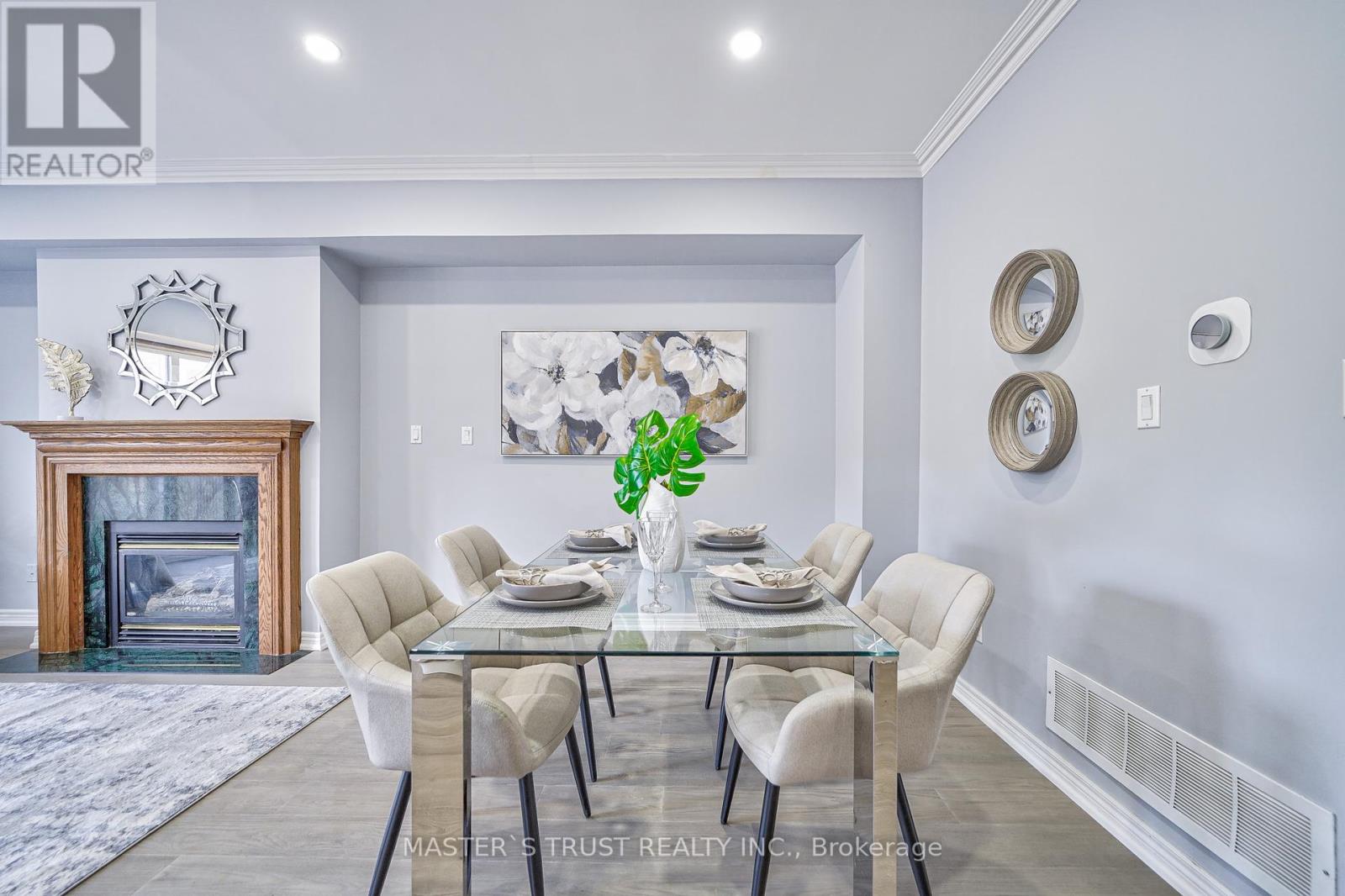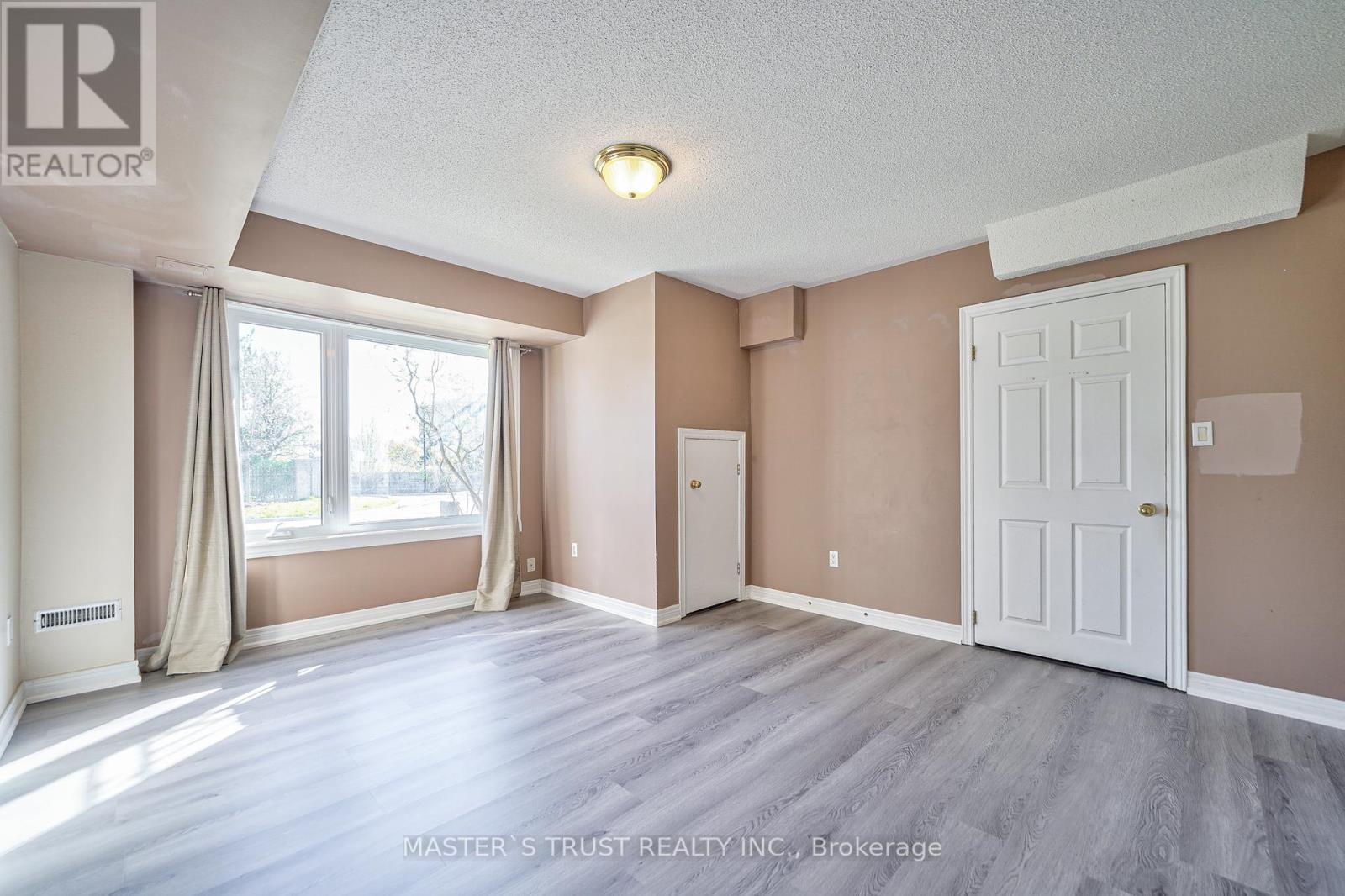3 Bedroom
3 Bathroom
Fireplace
Central Air Conditioning
Forced Air
$1,370,000
Totally renovated freehold Townhome Overlooking a Pond, appox. 1900 sf, 3 Bedroom, Modern Contemporary Finishes, Custom Brand New kitchen with marble Counters and floor, New washrooms, New Piano-Key Staircase and wood floor; Fresh paint thoughout, New smooth ceiling on main with pot lights, Brand new stainless steel appliances, 9 ft ceiling, Spacious living and dining, Sunny Breakfast area, Walk-Out To Balcony from living room; Located in a family-friendly area with many parks and amenities, Close to shopping, restuarants, service and Viva Stations; Min to hwy 7 and 404/407, Excellent schools zoom (Bayview Fairways and top ranked St Robert within walking distance). Rarely found double-garage completely free-hold town home. **** EXTRAS **** Absolutely worry-free moving condition: Just renovated top to bottom, with relatively new windows (2019), new roof (2019), and new furnance/ac (2022) (id:27910)
Property Details
|
MLS® Number
|
N8456140 |
|
Property Type
|
Single Family |
|
Community Name
|
Commerce Valley |
|
Features
|
Carpet Free |
|
Parking Space Total
|
4 |
Building
|
Bathroom Total
|
3 |
|
Bedrooms Above Ground
|
3 |
|
Bedrooms Total
|
3 |
|
Appliances
|
Dishwasher, Dryer, Hood Fan, Refrigerator, Stove, Washer |
|
Construction Style Attachment
|
Attached |
|
Cooling Type
|
Central Air Conditioning |
|
Fireplace Present
|
Yes |
|
Foundation Type
|
Unknown |
|
Heating Fuel
|
Natural Gas |
|
Heating Type
|
Forced Air |
|
Stories Total
|
2 |
|
Type
|
Row / Townhouse |
|
Utility Water
|
Municipal Water |
Parking
Land
|
Acreage
|
No |
|
Sewer
|
Sanitary Sewer |
|
Size Irregular
|
18.11 X 75.69 Ft |
|
Size Total Text
|
18.11 X 75.69 Ft |
Rooms
| Level |
Type |
Length |
Width |
Dimensions |
|
Second Level |
Primary Bedroom |
5.28 m |
2.73 m |
5.28 m x 2.73 m |
|
Second Level |
Bedroom 2 |
3.93 m |
2.8 m |
3.93 m x 2.8 m |
|
Second Level |
Bedroom 3 |
3.7 m |
2.36 m |
3.7 m x 2.36 m |
|
Lower Level |
Family Room |
|
|
Measurements not available |
|
Main Level |
Living Room |
4.79 m |
3.86 m |
4.79 m x 3.86 m |
|
Main Level |
Dining Room |
3.93 m |
3.02 m |
3.93 m x 3.02 m |
|
Main Level |
Kitchen |
5.15 m |
2.96 m |
5.15 m x 2.96 m |




























