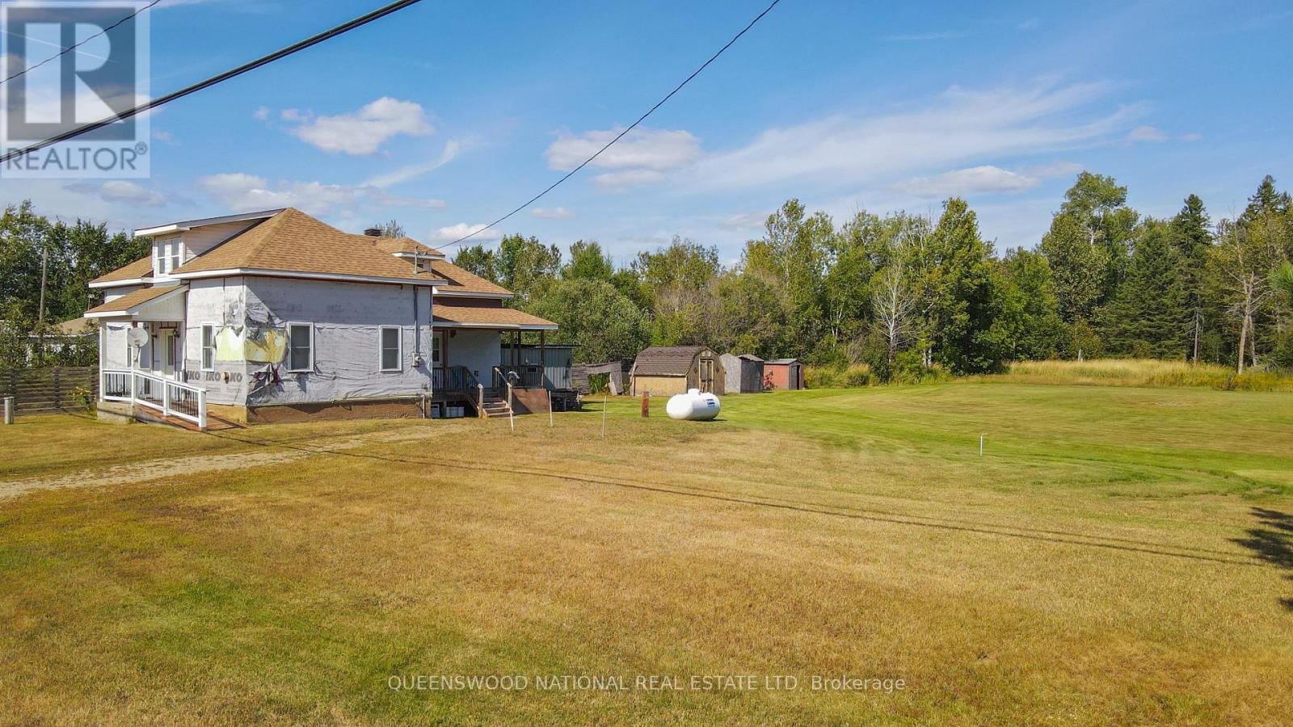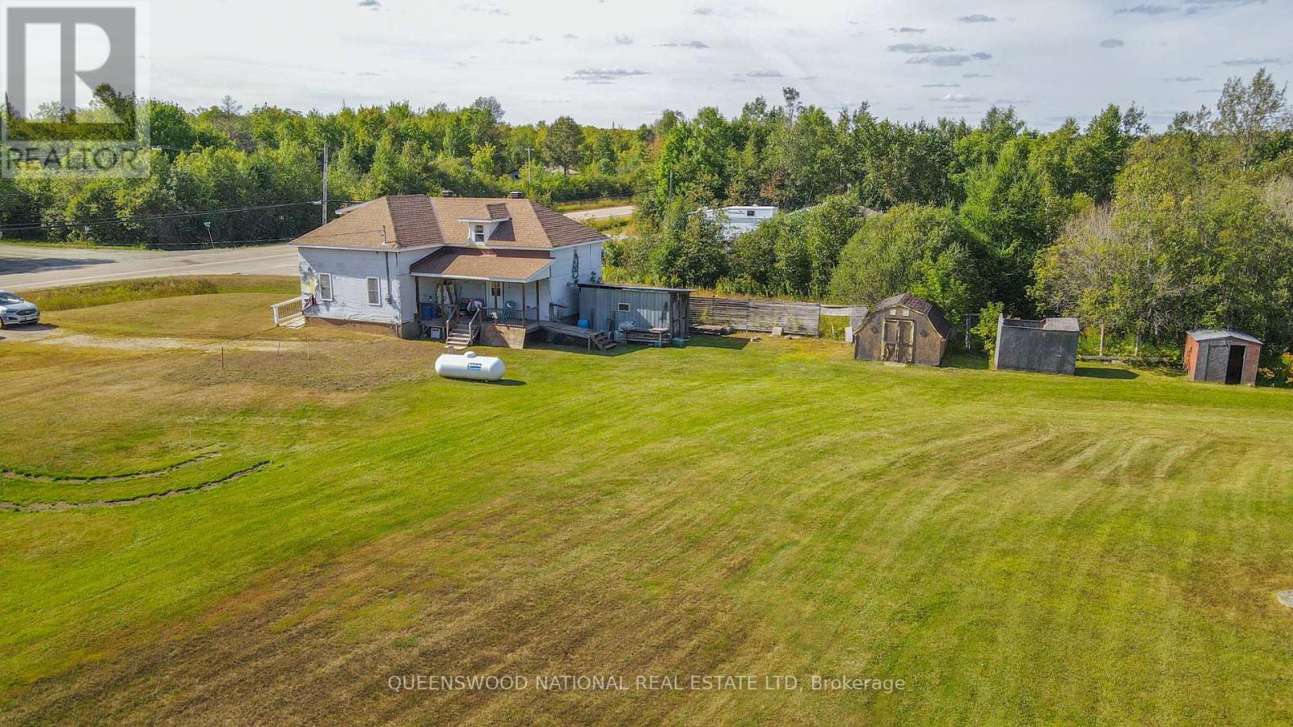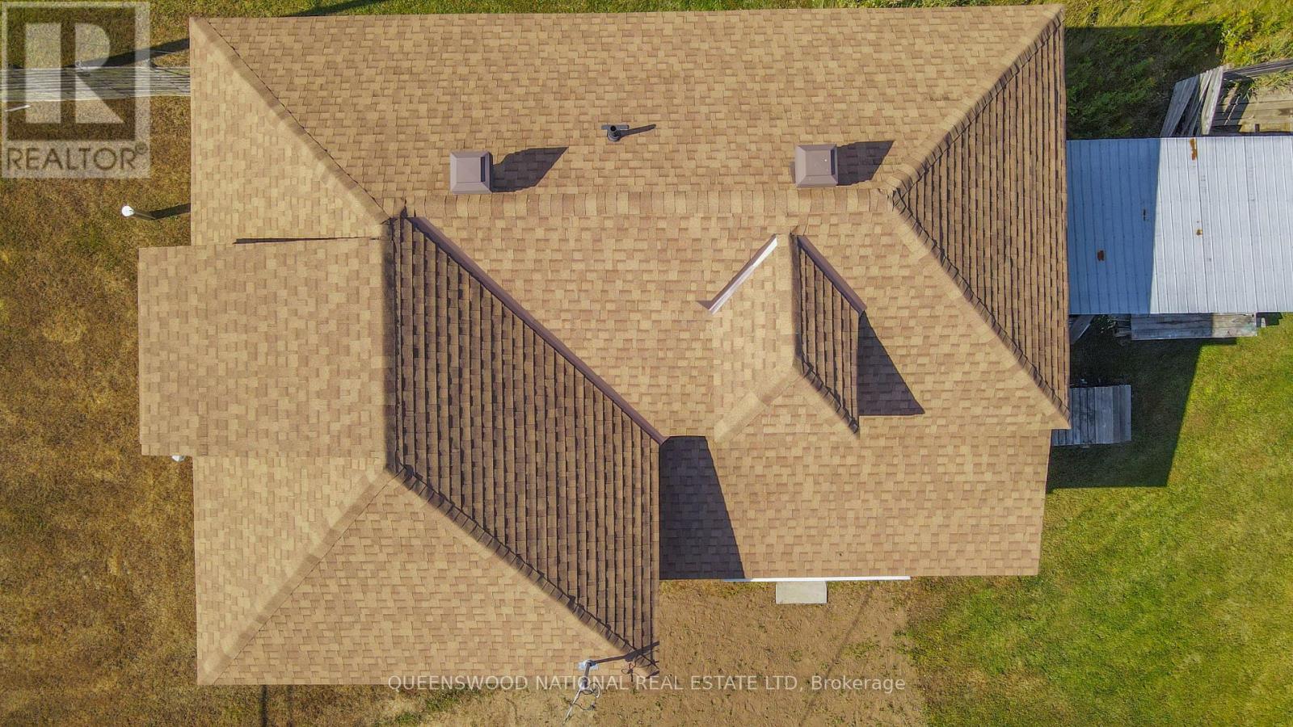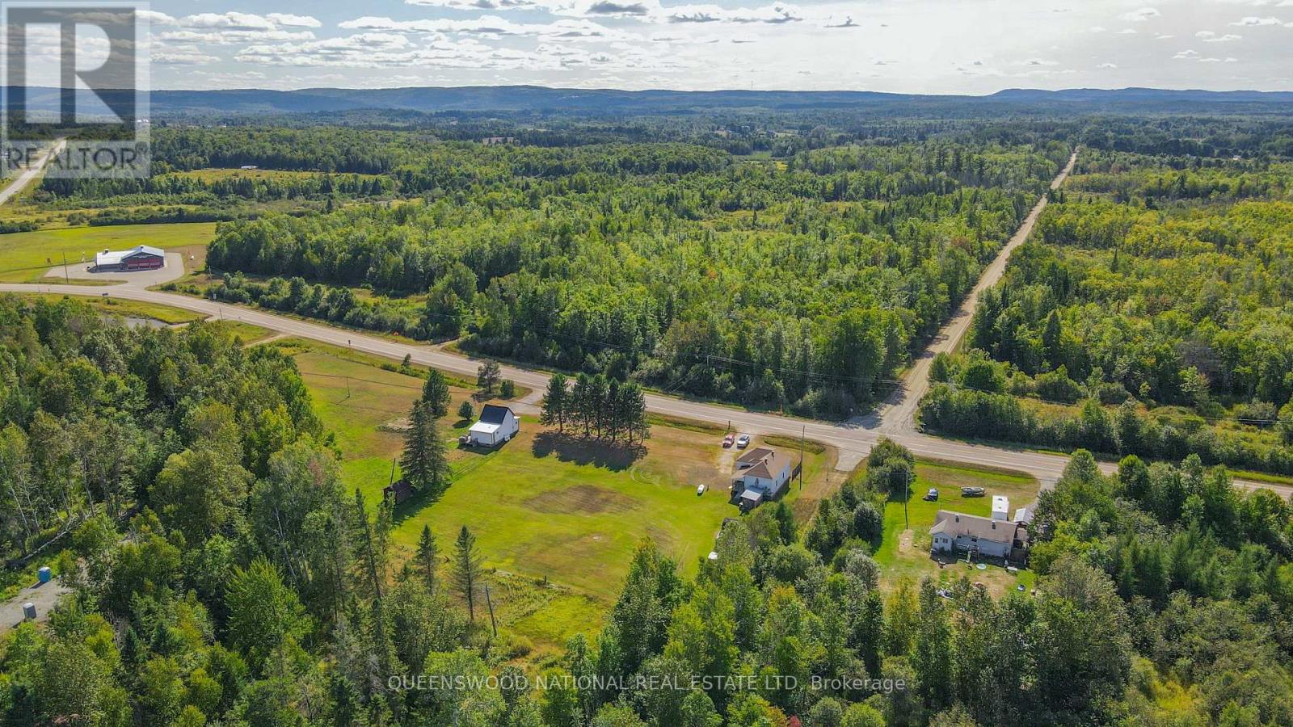ACTIVE
84 Round Lake Road N Killaloe, Ontario K0J 2A0
$299,900
4 Beds 1 Bath 1,500 - 2,000 ft<sup>2</sup>
NoneOther
A cute country home just outside Killaloe that awaits a new family. The home has 2 beds up and 2 down, with 1 bath and a large country kitchen. Great covered back porch to while away the hours! The home has some wonderful upgrades which include a septic in 2025, newer windows and doors and a newer roof. Under the house wrap on the outside is insulation and the siding is under the insulation. The home is heated with 2 propane wall furnaces. By appointment only please. (id:28469)
Property Details
- MLS® Number
- X12369776
- Property Type
- Single Family
- Community Name
- 571 - Killaloe/Round Lake
- Equipment Type
- Propane Tank, Dusk To Dawn Light, Water Softener
- Features
- Wheelchair Access
- Parking Space Total
- 5
- Rental Equipment Type
- Propane Tank, Dusk To Dawn Light, Water Softener
- Structure
- Shed
Building
- Bathroom Total
- 1
- Bedrooms Above Ground
- 4
- Bedrooms Total
- 4
- Appliances
- Water Softener, Dryer, Stove, Washer, Refrigerator
- Basement Type
- Crawl Space, Partial
- Construction Style Attachment
- Detached
- Cooling Type
- None
- Foundation Type
- Poured Concrete
- Heating Type
- Other
- Stories Total
- 2
- Size Interior
- 1,500 - 2,000 Ft<sup>2</sup>
- Type
- House
- Utility Water
- Drilled Well
Parking
Land
- Acreage
- No
- Sewer
- Septic System
- Size Depth
- 210 Ft
- Size Frontage
- 210 Ft
- Size Irregular
- 210 X 210 Ft
- Size Total Text
- 210 X 210 Ft
- Zoning Description
- Ru
Rooms
Bedroom 3
Second Level
Bedroom 4
Second Level
Kitchen
Main Level
Laundry Room
Main Level
Bedroom 2
Main Level
Primary Bedroom
Main Level
Living Room
Main Level
Utilities
- Electricity
- Installed
Neighbourhood
Patricia Scott
Broker of Record
www.patscott.ca/
Queenswood National Real Estate Ltd
4 Opeongo Square, Po Box 878
Barry's Bay, Ontario K0J 1B0
4 Opeongo Square, Po Box 878
Barry's Bay, Ontario K0J 1B0
(613) 756-2477
(613) 756-2461
www.queenswood.ca/






