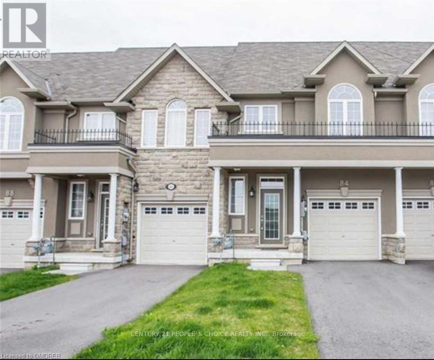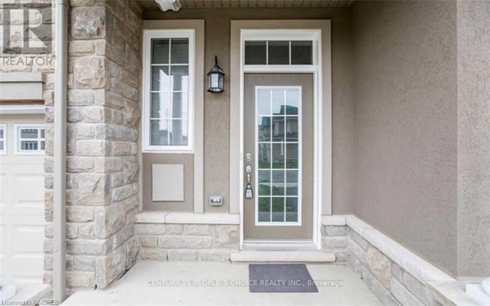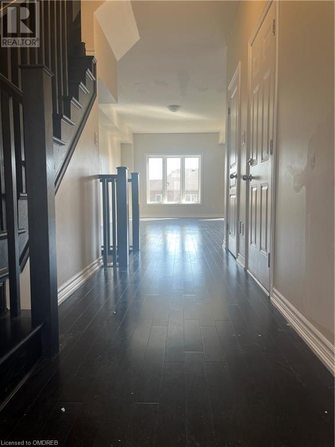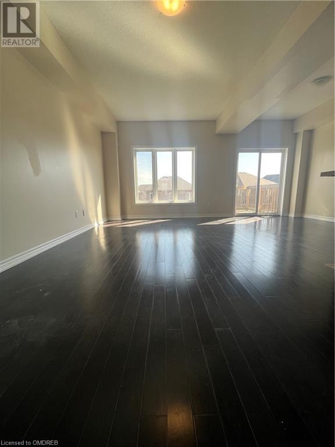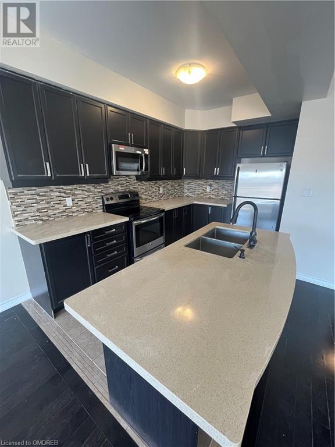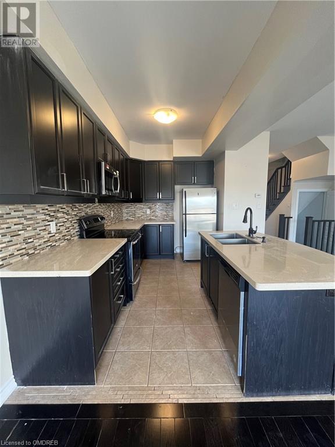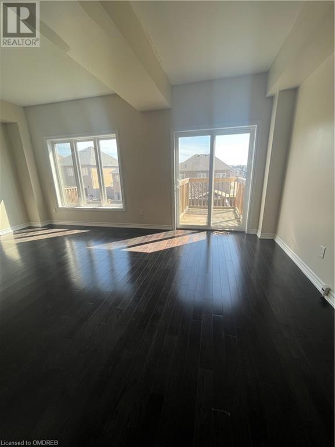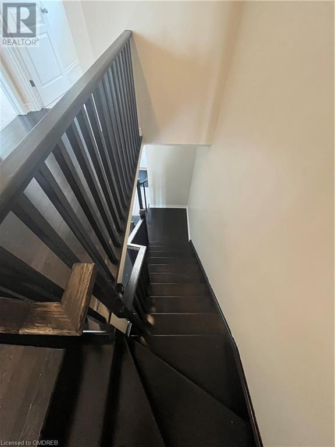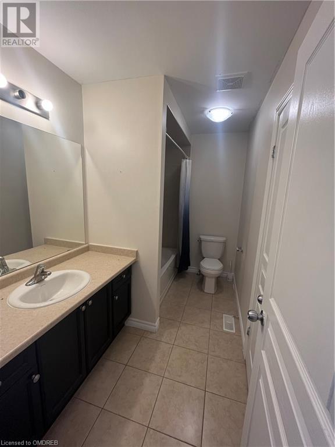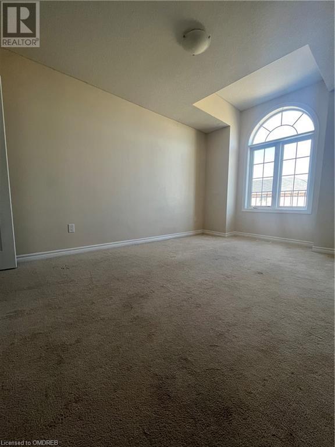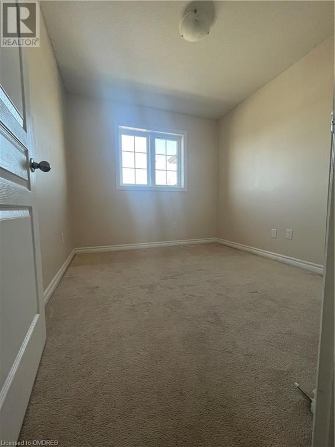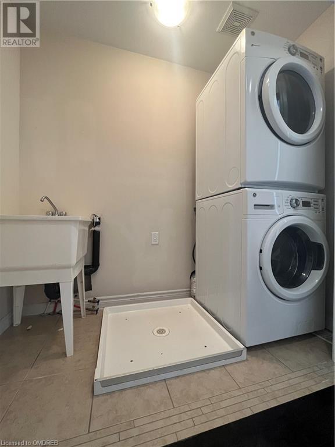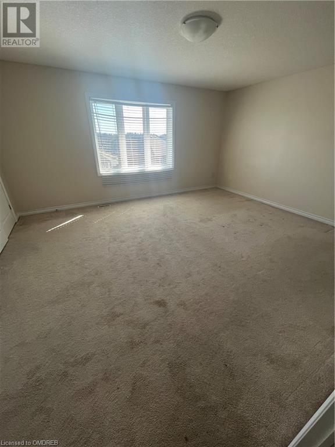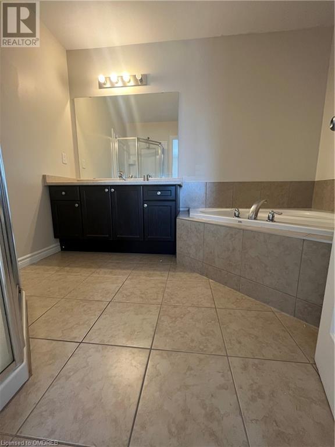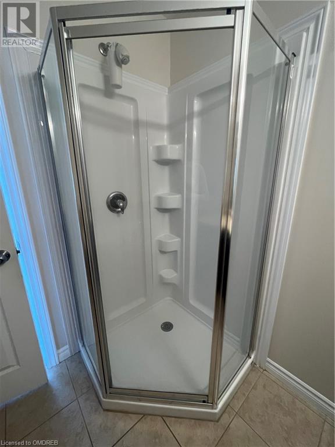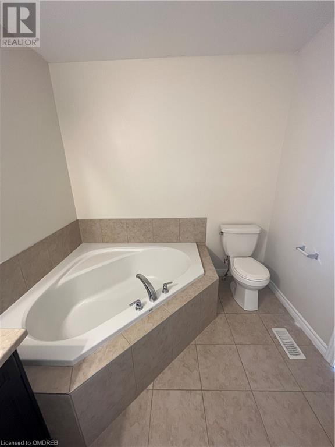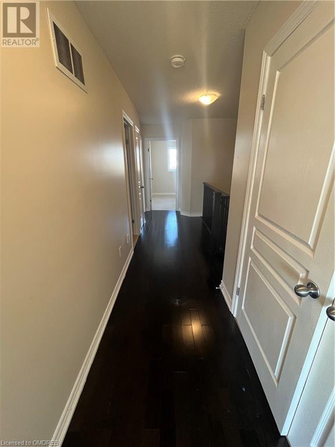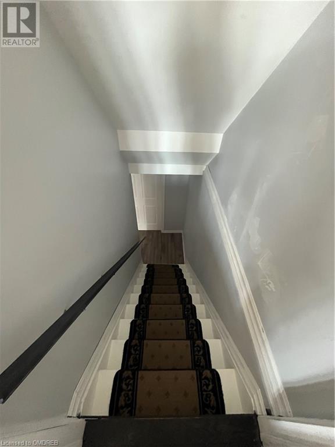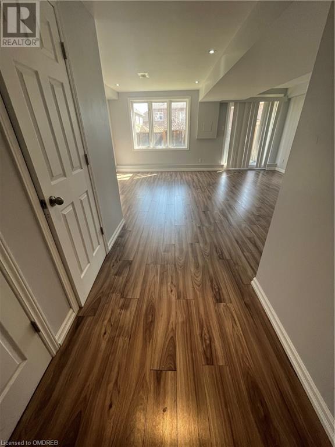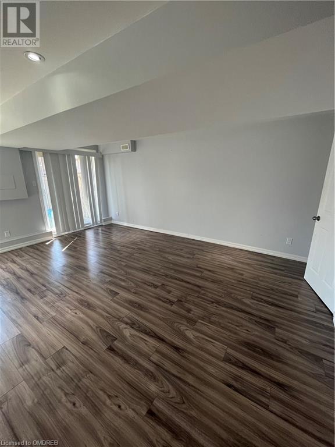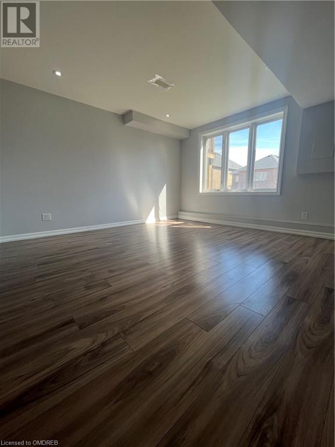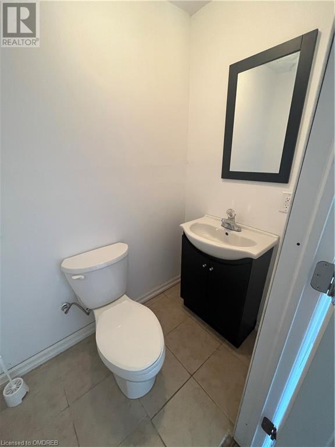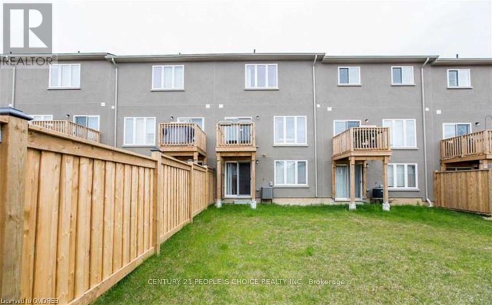3 Bedroom
4 Bathroom
1600
2 Level
Central Air Conditioning
Forced Air
$3,550 Monthly
Other, See Remarks
Well Kept 3 Bedroom Freehold Townhouse, Featuring Walkout Finished Basement With Washroom. Open Concept Living Room With Stained Hardwood Floors. Upgraded Maple Kitchen Cabinets With Quartz Ct, SS Appliances, Upgraded Hardware And Faucet & backsplash. Master With His N Hers Closet And 5 Pc Ensuite. Two Good Size Bedrooms And 2nd Washroom. Convenient 2nd Floor Laundry. (id:27910)
Property Details
|
MLS® Number
|
40578302 |
|
Property Type
|
Single Family |
|
Parking Space Total
|
2 |
Building
|
Bathroom Total
|
4 |
|
Bedrooms Above Ground
|
3 |
|
Bedrooms Total
|
3 |
|
Architectural Style
|
2 Level |
|
Basement Development
|
Finished |
|
Basement Type
|
Full (finished) |
|
Construction Style Attachment
|
Attached |
|
Cooling Type
|
Central Air Conditioning |
|
Exterior Finish
|
Brick Veneer |
|
Half Bath Total
|
1 |
|
Heating Type
|
Forced Air |
|
Stories Total
|
2 |
|
Size Interior
|
1600 |
|
Type
|
Row / Townhouse |
|
Utility Water
|
Municipal Water |
Parking
Land
|
Acreage
|
No |
|
Sewer
|
Municipal Sewage System |
|
Size Frontage
|
20 Ft |
|
Zoning Description
|
N/a |
Rooms
| Level |
Type |
Length |
Width |
Dimensions |
|
Second Level |
Laundry Room |
|
|
Measurements not available |
|
Second Level |
4pc Bathroom |
|
|
Measurements not available |
|
Second Level |
5pc Bathroom |
|
|
Measurements not available |
|
Second Level |
Bedroom |
|
|
11'5'' x 9'2'' |
|
Second Level |
Bedroom |
|
|
12'1'' x 9'1'' |
|
Second Level |
Primary Bedroom |
|
|
18'1'' x 11'5'' |
|
Basement |
3pc Bathroom |
|
|
Measurements not available |
|
Basement |
Recreation Room |
|
|
Measurements not available |
|
Main Level |
2pc Bathroom |
|
|
Measurements not available |
|
Main Level |
Breakfast |
|
|
12'6'' x 8'8'' |
|
Main Level |
Dining Room |
|
|
10'9'' x 10'1'' |
|
Main Level |
Kitchen |
|
|
12'1'' x 8'1'' |
|
Main Level |
Living Room |
|
|
10'9'' x 10'11'' |

