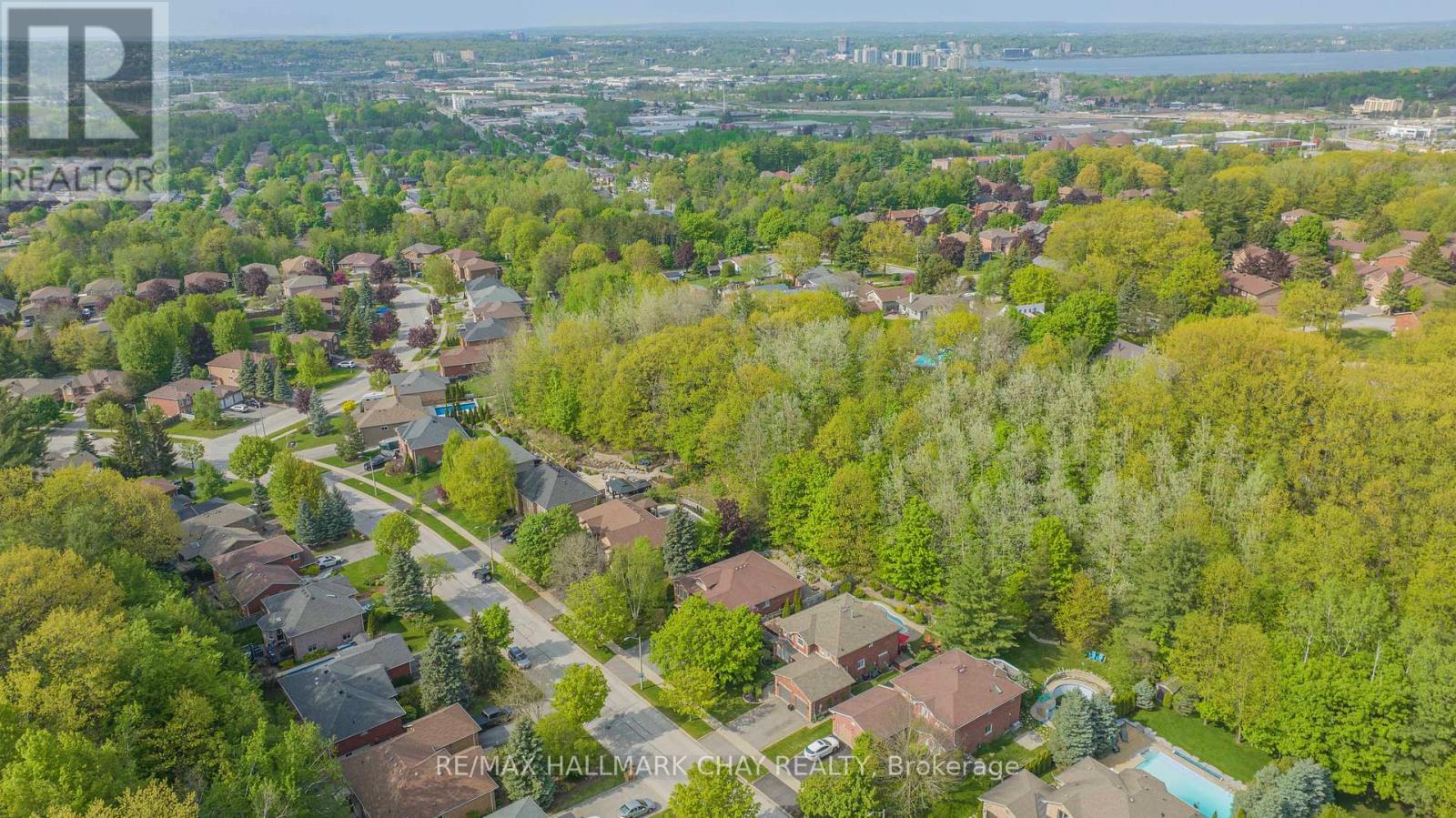5 Bedroom
4 Bathroom
Fireplace
Inground Pool
Central Air Conditioning
Forced Air
Landscaped
$1,199,000
Welcome to Wildwood Estates in Barrie where you can enjoy your summer lounging by your inground pool surrounded by nature. This stunning 2,700 sq.ft. 4+1 bedroom, 2+2 bath executive two storey family home is situated in the sought after family centric Ardagh Bluffs community. Providing an exquisite retreat inside and out - this home masterfully combines elegance, comfort, and functionality with its tasteful neutral decor and sophisticated design. Step through the welcoming entrance and you are greeted by a spacious foyer that leads to open-concept principle rooms. Living room, adorned with large windows, allows natural light to flood the space, highlighting the high ceilings. Separate dining room adjacent to the living room with easy access to the kitchen for formal meals. Family-sized kitchen is well-equipped with quartz counters, tiled backsplash, breakfast bar, stainless steel appliances, plenty of counterspace and storage - making it a chef's dream and truly the heart of the home. Family room with fireplace. Convenience of main floor den for home office, study zone as well as main floor laundry with inside access to the double garage, and a 2pc bath. Primary suite on the upper level features fireplace, walk in closet and spa-like 5pc renovated ensuite with a soaking tub, dual sinks and walk-in shower. Three spacious bedrooms and renovated bath complete the upper level (one bedroom with a 2pc bath). Benefit of a full finished lower level provides 1,300 sq.ft. of additional living space including bedroom and large rec room with fireplace. This home offers exquisite outdoor living. Backyard is a private oasis where the centerpiece is a sparkling inground salt water pool, surrounded by extensive landscaping, mature gardens, seating areas, pool house and private hot tub. Whether you are taking a refreshing dip in the pool, tending to your gardens, basking in the sun, or hosting an al fresco meal, thisbackyard offers endless possibilities for enjoyment. Welcome Home **** EXTRAS **** 2021 upgrade to larger A/C unit. 2016 windows, except for basement windows. (id:27910)
Property Details
|
MLS® Number
|
S8443678 |
|
Property Type
|
Single Family |
|
Community Name
|
Ardagh |
|
Community Features
|
Community Centre |
|
Features
|
Wooded Area, Sloping, Conservation/green Belt |
|
Parking Space Total
|
4 |
|
Pool Type
|
Inground Pool |
|
Structure
|
Patio(s) |
Building
|
Bathroom Total
|
4 |
|
Bedrooms Above Ground
|
4 |
|
Bedrooms Below Ground
|
1 |
|
Bedrooms Total
|
5 |
|
Appliances
|
Hot Tub, Central Vacuum, Garage Door Opener Remote(s), Dishwasher, Dryer, Garage Door Opener, Refrigerator, Stove, Washer, Window Coverings |
|
Basement Development
|
Finished |
|
Basement Type
|
Full (finished) |
|
Construction Style Attachment
|
Detached |
|
Cooling Type
|
Central Air Conditioning |
|
Exterior Finish
|
Brick |
|
Fire Protection
|
Smoke Detectors |
|
Fireplace Present
|
Yes |
|
Fireplace Total
|
3 |
|
Foundation Type
|
Concrete |
|
Heating Fuel
|
Natural Gas |
|
Heating Type
|
Forced Air |
|
Stories Total
|
2 |
|
Type
|
House |
|
Utility Water
|
Municipal Water |
Parking
Land
|
Acreage
|
No |
|
Landscape Features
|
Landscaped |
|
Sewer
|
Sanitary Sewer |
|
Size Irregular
|
70 X 192 Ft ; 196.2 X 70.65 X 192.5 X 70.58' |
|
Size Total Text
|
70 X 192 Ft ; 196.2 X 70.65 X 192.5 X 70.58'|under 1/2 Acre |
|
Surface Water
|
Lake/pond |
Rooms
| Level |
Type |
Length |
Width |
Dimensions |
|
Second Level |
Bedroom |
2.69 m |
3.47 m |
2.69 m x 3.47 m |
|
Second Level |
Primary Bedroom |
4.77 m |
7.08 m |
4.77 m x 7.08 m |
|
Second Level |
Bedroom |
2.69 m |
4.82 m |
2.69 m x 4.82 m |
|
Second Level |
Bedroom |
3.42 m |
4.24 m |
3.42 m x 4.24 m |
|
Basement |
Recreational, Games Room |
4.74 m |
6.37 m |
4.74 m x 6.37 m |
|
Basement |
Bedroom |
3.22 m |
5.23 m |
3.22 m x 5.23 m |
|
Main Level |
Family Room |
3.37 m |
4.97 m |
3.37 m x 4.97 m |
|
Main Level |
Eating Area |
3.37 m |
3.73 m |
3.37 m x 3.73 m |
|
Main Level |
Kitchen |
3.14 m |
3.42 m |
3.14 m x 3.42 m |
|
Main Level |
Dining Room |
3.37 m |
3.83 m |
3.37 m x 3.83 m |
|
Main Level |
Living Room |
3.37 m |
5.13 m |
3.37 m x 5.13 m |
|
Main Level |
Den |
2.54 m |
3.37 m |
2.54 m x 3.37 m |
Utilities
|
Cable
|
Available |
|
Sewer
|
Installed |










































