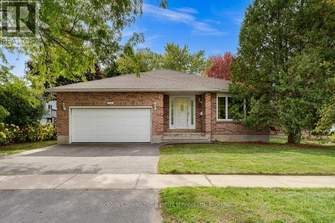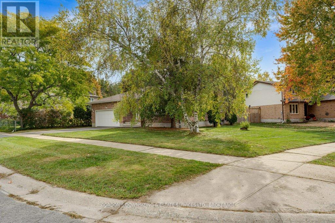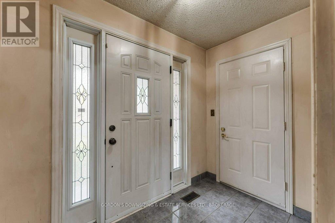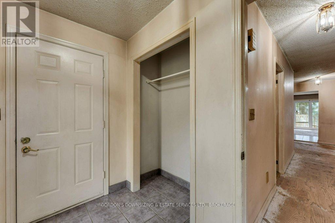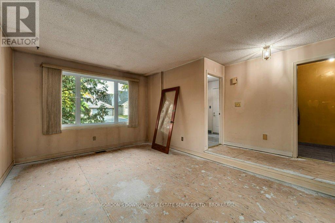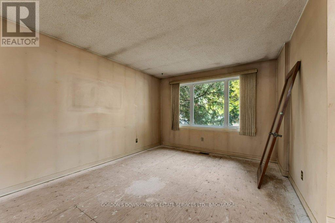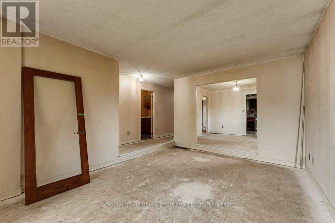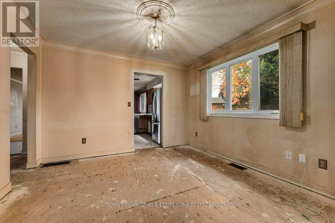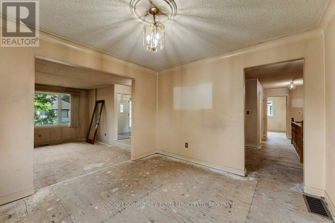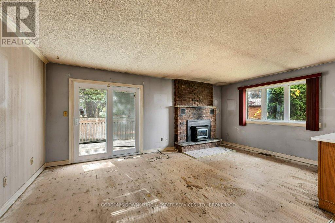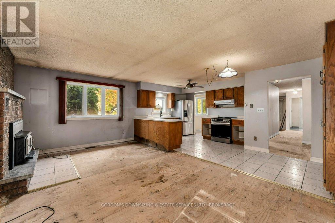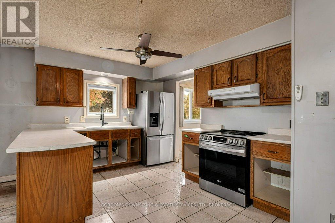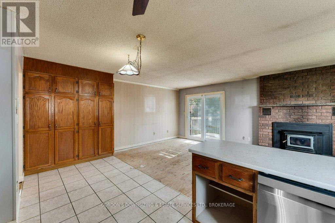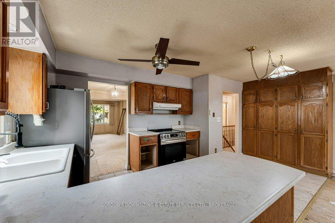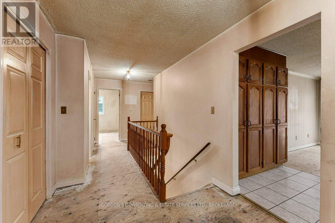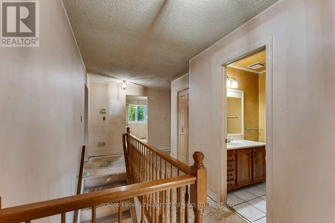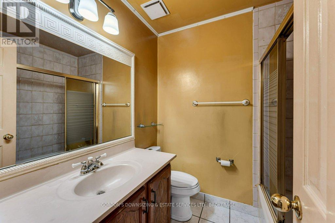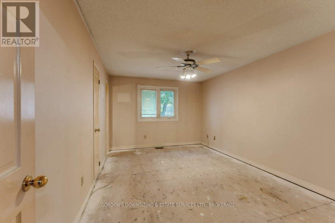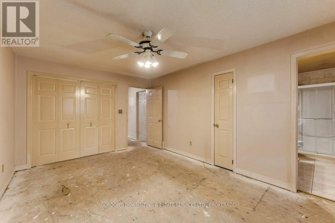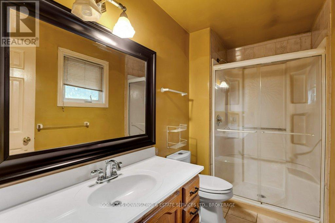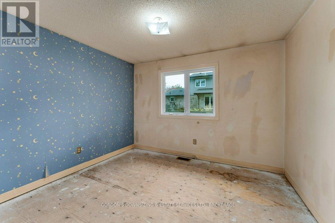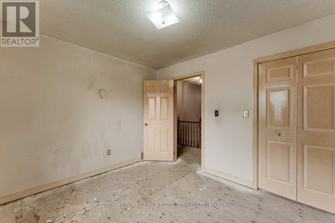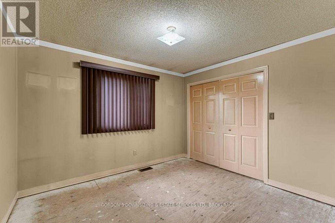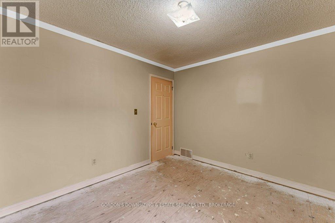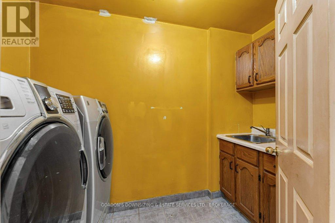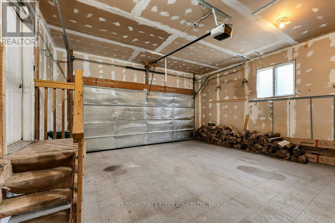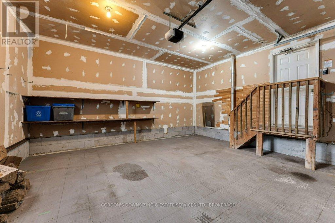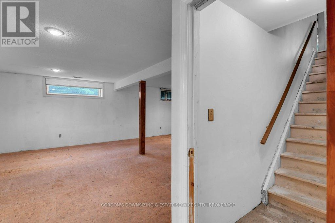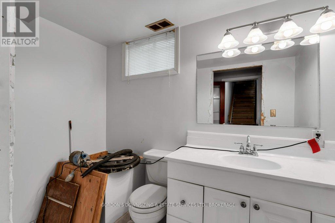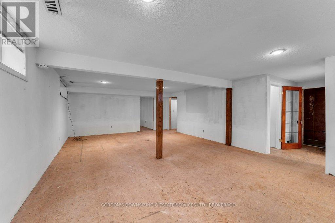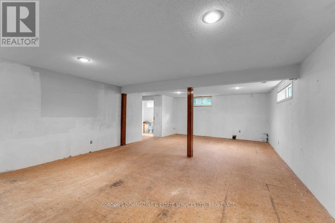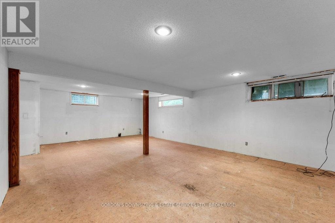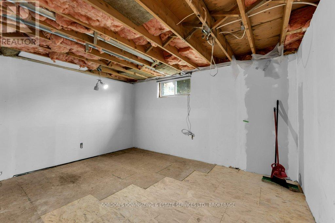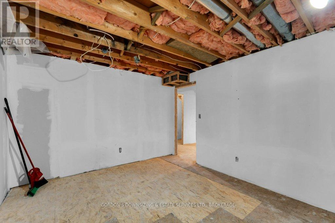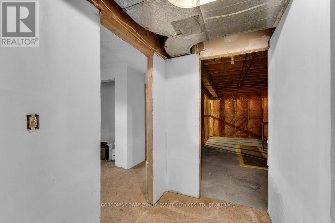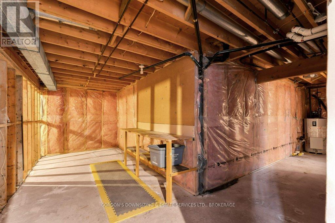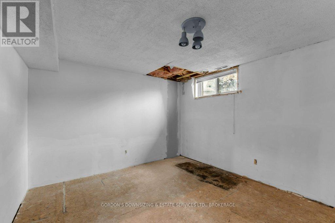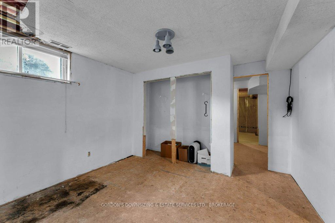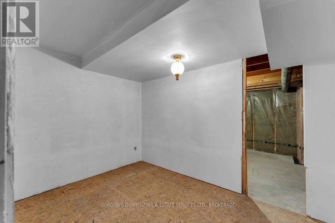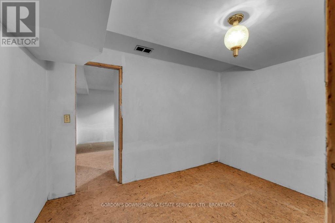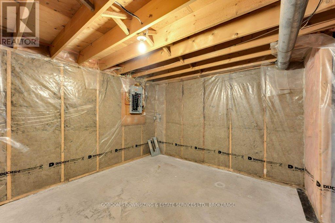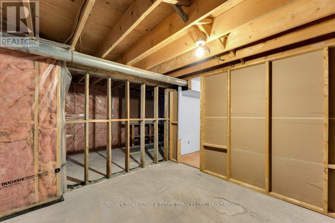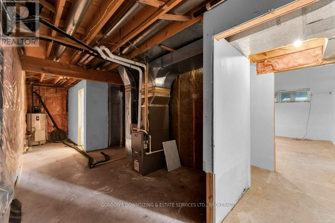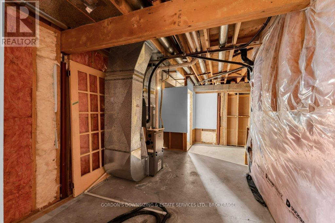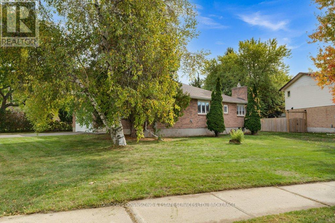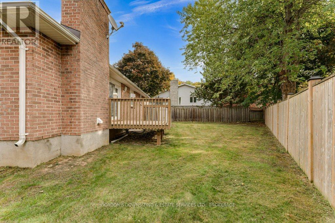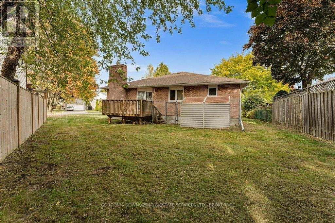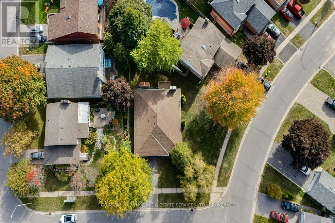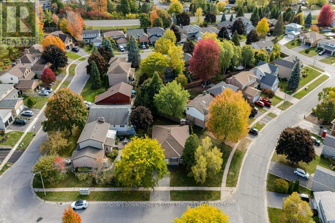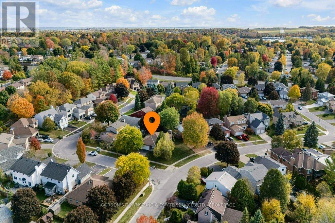5 Bedroom
3 Bathroom
1,500 - 2,000 ft2
Bungalow
Fireplace
Central Air Conditioning
Forced Air
$549,900
Opportunity knocks in Kingston's west end! Welcome to 840 Lynwood Drive - a spacious all-brick bungalow with attached double garage set on a large corner lot in a quiet, family-friendly neighborhood. With 3,200 sq. ft. of total space (1,645 above grade), this 5-bedroom, 3-bath home offers the perfect canvas for your dream renovation. As you come up the double-wide paved driveway, you will be greeted by the covered porch. Inside the home, the main floor features a bright, functional layout with three bedrooms, including a primary bedroom with a 3-piece ensuite, an open-concept kitchen overlooking a wood-burning fireplace, and a convenient main-floor laundry room adds to the home's everyday practicality. Downstairs, the full unfinished basement offers abundant potential, ready to be transformed into additional living space. It includes a large recreation room, two additional bedrooms, a 2-piece bath, and Dricore subflooring already installed-providing an excellent head start for your future finishing touches. Nestled on a private, partially fenced lot, this home has a wood deck in the backyard and a shed for outdoor storage. It is steps from parks, schools, and shopping. Whether you're upsizing, investing, or planning your forever home, 840 Lynwood is packed with potential - and ready for immediate occupancy! Home and WETT inspection available. Offers will be presented on November 3rd. (id:28469)
Property Details
|
MLS® Number
|
X12475354 |
|
Property Type
|
Single Family |
|
Neigbourhood
|
High Gate Park |
|
Community Name
|
39 - North of Taylor-Kidd Blvd |
|
Amenities Near By
|
Park, Place Of Worship, Public Transit, Schools |
|
Community Features
|
School Bus |
|
Parking Space Total
|
4 |
|
Structure
|
Deck, Porch, Shed |
Building
|
Bathroom Total
|
3 |
|
Bedrooms Above Ground
|
3 |
|
Bedrooms Below Ground
|
2 |
|
Bedrooms Total
|
5 |
|
Age
|
31 To 50 Years |
|
Amenities
|
Fireplace(s) |
|
Appliances
|
Garage Door Opener Remote(s), Dishwasher, Dryer, Hood Fan, Stove, Washer, Refrigerator |
|
Architectural Style
|
Bungalow |
|
Basement Development
|
Unfinished |
|
Basement Features
|
Walk-up |
|
Basement Type
|
N/a (unfinished), N/a |
|
Construction Style Attachment
|
Detached |
|
Cooling Type
|
Central Air Conditioning |
|
Exterior Finish
|
Brick |
|
Fireplace Present
|
Yes |
|
Fireplace Total
|
1 |
|
Foundation Type
|
Block |
|
Half Bath Total
|
1 |
|
Heating Fuel
|
Natural Gas |
|
Heating Type
|
Forced Air |
|
Stories Total
|
1 |
|
Size Interior
|
1,500 - 2,000 Ft2 |
|
Type
|
House |
|
Utility Water
|
Municipal Water |
Parking
Land
|
Acreage
|
No |
|
Fence Type
|
Partially Fenced, Fenced Yard |
|
Land Amenities
|
Park, Place Of Worship, Public Transit, Schools |
|
Sewer
|
Sanitary Sewer |
|
Size Depth
|
100 Ft ,10 In |
|
Size Frontage
|
67 Ft ,2 In |
|
Size Irregular
|
67.2 X 100.9 Ft |
|
Size Total Text
|
67.2 X 100.9 Ft |
|
Zoning Description
|
Ur2 |
Rooms
| Level |
Type |
Length |
Width |
Dimensions |
|
Basement |
Bedroom |
4.1 m |
3.48 m |
4.1 m x 3.48 m |
|
Basement |
Den |
3.32 m |
3.48 m |
3.32 m x 3.48 m |
|
Basement |
Utility Room |
7.2 m |
8.48 m |
7.2 m x 8.48 m |
|
Basement |
Recreational, Games Room |
7.56 m |
8.51 m |
7.56 m x 8.51 m |
|
Basement |
Bedroom |
4.44 m |
3.45 m |
4.44 m x 3.45 m |
|
Main Level |
Living Room |
5.06 m |
3.64 m |
5.06 m x 3.64 m |
|
Main Level |
Dining Room |
3.31 m |
3.54 m |
3.31 m x 3.54 m |
|
Main Level |
Kitchen |
2.74 m |
2.79 m |
2.74 m x 2.79 m |
|
Main Level |
Family Room |
3.56 m |
5.79 m |
3.56 m x 5.79 m |
|
Main Level |
Primary Bedroom |
4.71 m |
3.37 m |
4.71 m x 3.37 m |
|
Main Level |
Bedroom |
3.47 m |
3.05 m |
3.47 m x 3.05 m |
|
Main Level |
Bedroom |
3.44 m |
3.06 m |
3.44 m x 3.06 m |
|
Main Level |
Laundry Room |
2.85 m |
1.58 m |
2.85 m x 1.58 m |

