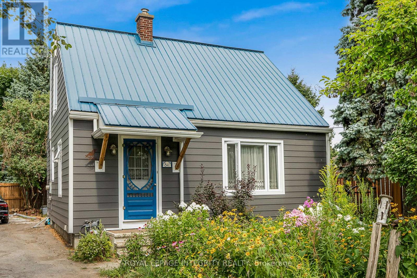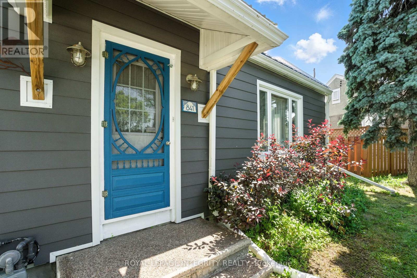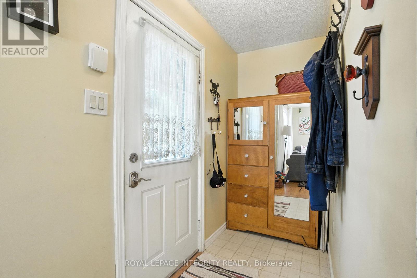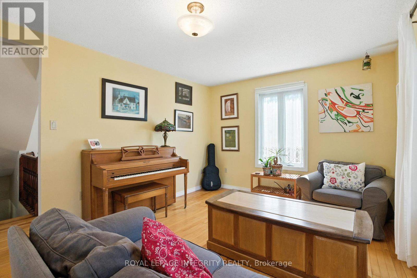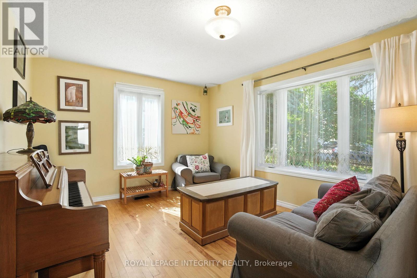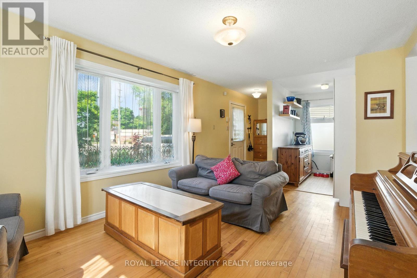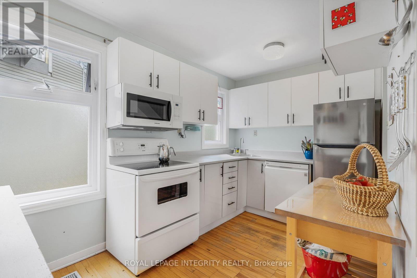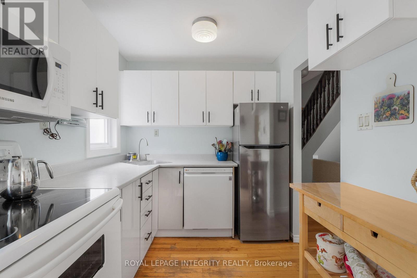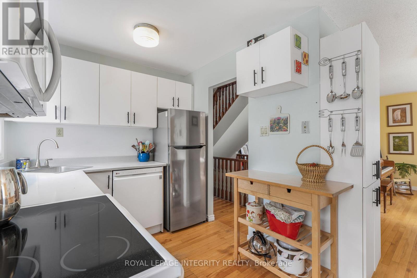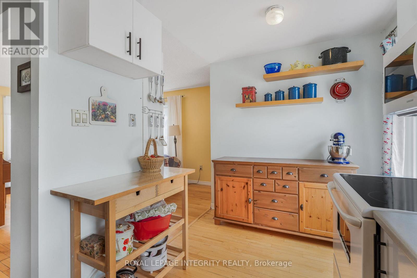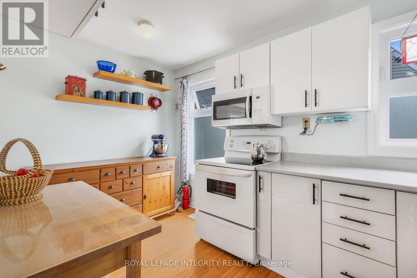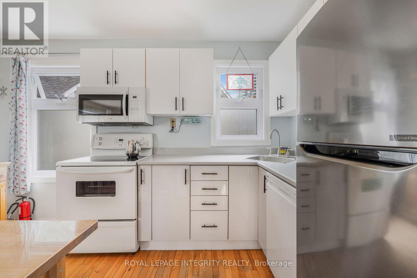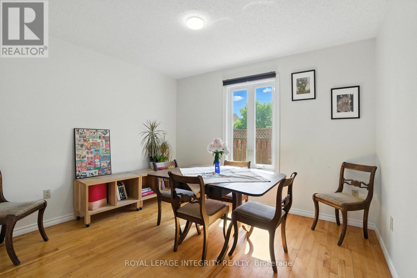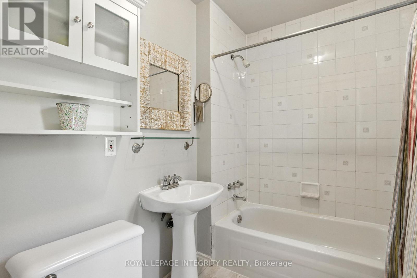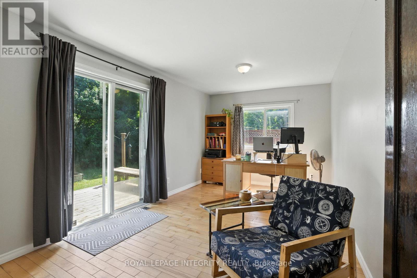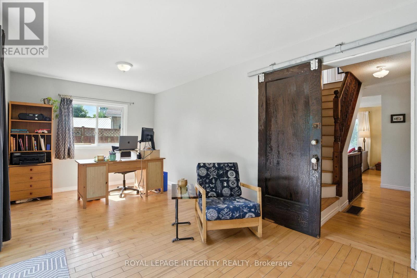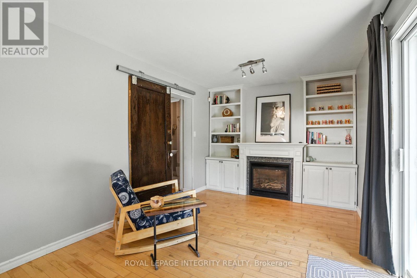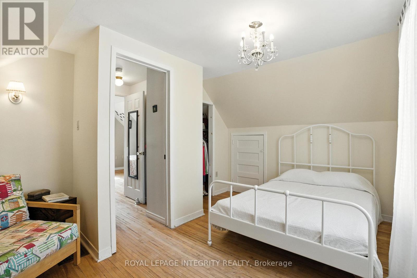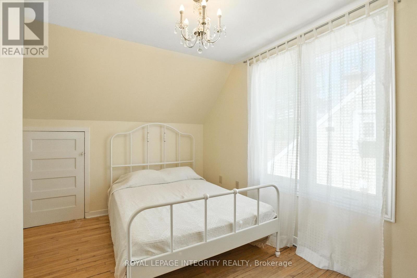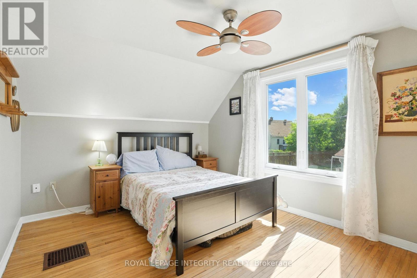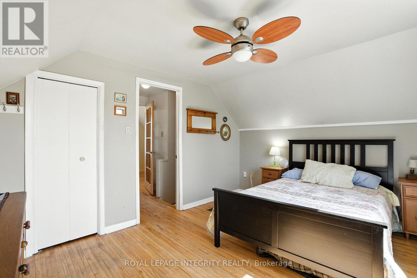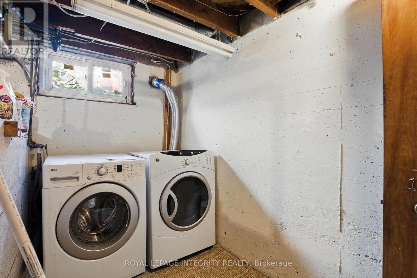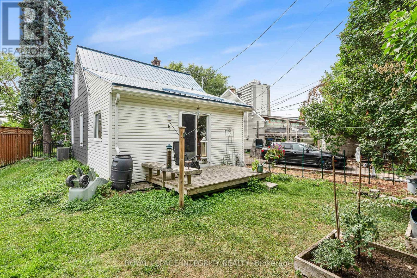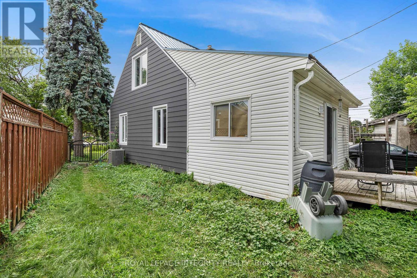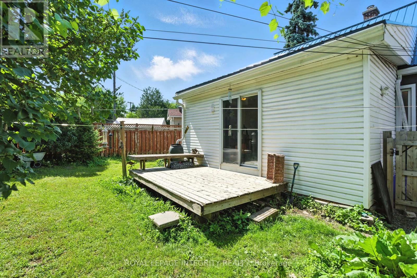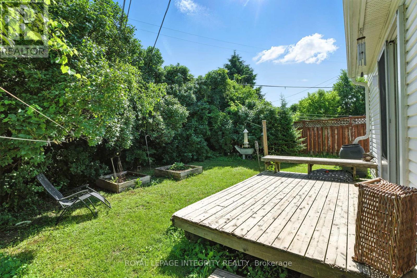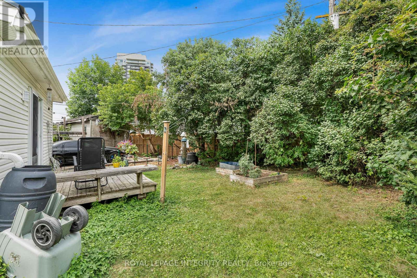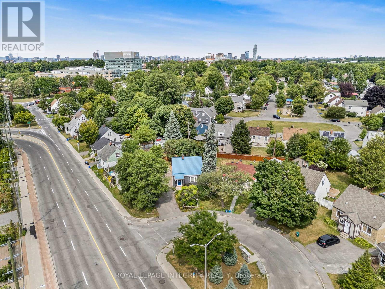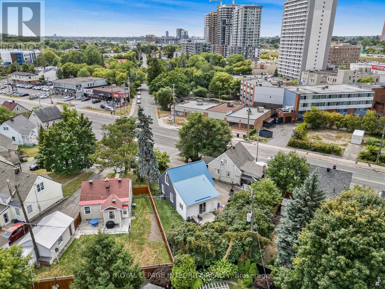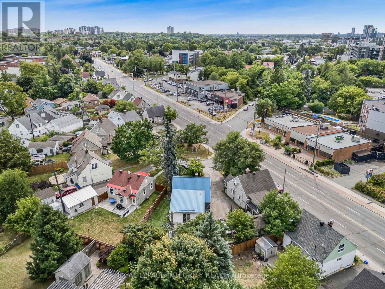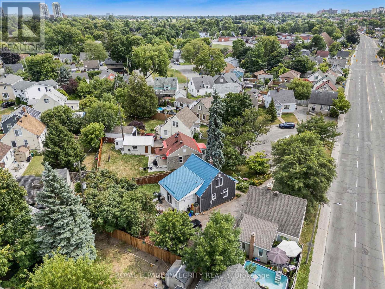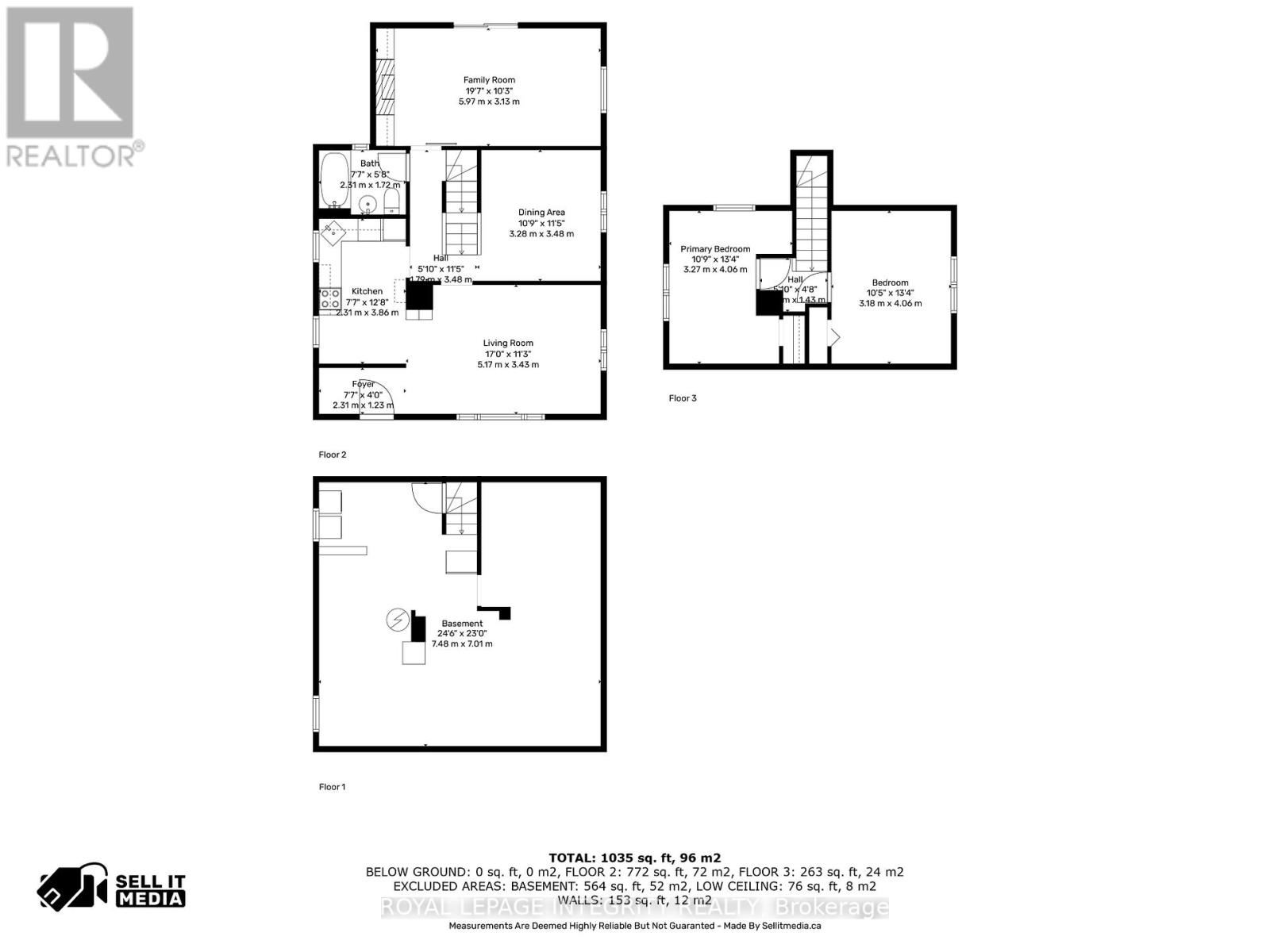841 Merivale Road Ottawa, Ontario K1Z 5Z7
$579,900
Welcome to this stylish and well-kept detached home in the heart of Carlington. The exterior charm features updated siding (2019), a metal roof and a front yard with a vibrant garden, providing the privacy you always looked for. Inside, you'll find hardwood flooring throughout, and a bright living space ideal for relaxing or enjoying a book. The kitchen includes all appliances and provides plenty of space with recently installed cabinetry/drawers as of August 2025. Next to the kitchen, the dining room is ready for all your hosting activities. Down the hall, a generous family room (currently set up as an office/lounge area) includes custom built shelves/cabinetry, a cozy gas fireplace and sliding doors to your back yard oasis. Upstairs there are 2 well lit bedrooms (or office space) with large windows and a reading nook. The backyard is a dream for gardeners or anyone looking for a private, peaceful outdoor space. All of this just minutes from the Civic Hospital, Dows Lake, public transit, groceries, Experimental Farm Pathway, Westboro, the 417 Highway and a full range of amenities. This gem effortlessly combines comfort, character, and location in one of Ottawas most central neighbourhoods. (id:28469)
Property Details
| MLS® Number | X12451199 |
| Property Type | Single Family |
| Neigbourhood | Carlington |
| Community Name | 5302 - Carlington |
| Amenities Near By | Hospital, Park, Place Of Worship, Public Transit, Schools |
| Community Features | Community Centre |
| Equipment Type | Water Heater |
| Features | Carpet Free |
| Parking Space Total | 3 |
| Rental Equipment Type | Water Heater |
Building
| Bathroom Total | 1 |
| Bedrooms Above Ground | 2 |
| Bedrooms Total | 2 |
| Amenities | Fireplace(s) |
| Appliances | Dishwasher, Dryer, Hood Fan, Stove, Washer, Refrigerator |
| Basement Development | Unfinished |
| Basement Type | Full (unfinished) |
| Construction Style Attachment | Detached |
| Cooling Type | Central Air Conditioning |
| Fireplace Present | Yes |
| Fireplace Total | 1 |
| Foundation Type | Concrete |
| Heating Fuel | Natural Gas |
| Heating Type | Forced Air |
| Stories Total | 2 |
| Size Interior | 700 - 1,100 Ft2 |
| Type | House |
| Utility Water | Municipal Water |
Parking
| No Garage |
Land
| Acreage | No |
| Land Amenities | Hospital, Park, Place Of Worship, Public Transit, Schools |
| Sewer | Sanitary Sewer |
| Size Depth | 96 Ft |
| Size Frontage | 29 Ft ,8 In |
| Size Irregular | 29.7 X 96 Ft |
| Size Total Text | 29.7 X 96 Ft |
| Zoning Description | Tm[2189] - Traditional Mainstreet |
Rooms
| Level | Type | Length | Width | Dimensions |
|---|---|---|---|---|
| Second Level | Primary Bedroom | 3.27 m | 4.06 m | 3.27 m x 4.06 m |
| Second Level | Bedroom 2 | 3.18 m | 4.06 m | 3.18 m x 4.06 m |
| Basement | Recreational, Games Room | 7.48 m | 7.01 m | 7.48 m x 7.01 m |
| Main Level | Foyer | 2.31 m | 1.23 m | 2.31 m x 1.23 m |
| Main Level | Living Room | 5.17 m | 3.43 m | 5.17 m x 3.43 m |
| Main Level | Kitchen | 2.31 m | 3.86 m | 2.31 m x 3.86 m |
| Main Level | Dining Room | 3.28 m | 3.48 m | 3.28 m x 3.48 m |
| Main Level | Family Room | 5.97 m | 3.13 m | 5.97 m x 3.13 m |
| Main Level | Bathroom | 2.31 m | 1.72 m | 2.31 m x 1.72 m |
Utilities
| Cable | Available |
| Electricity | Installed |

