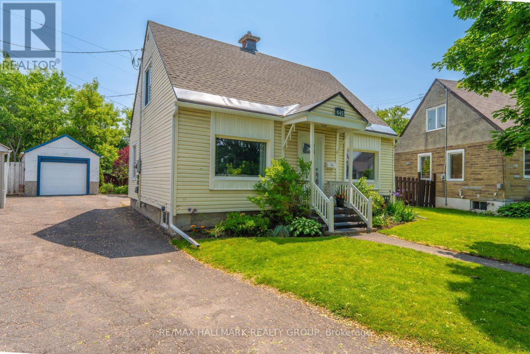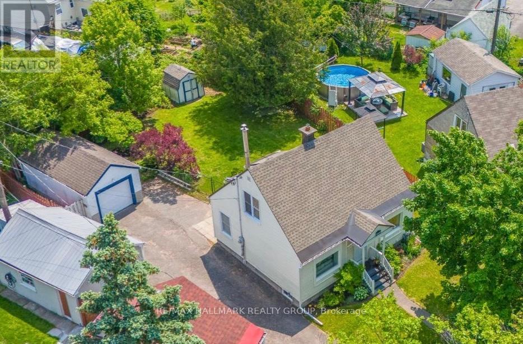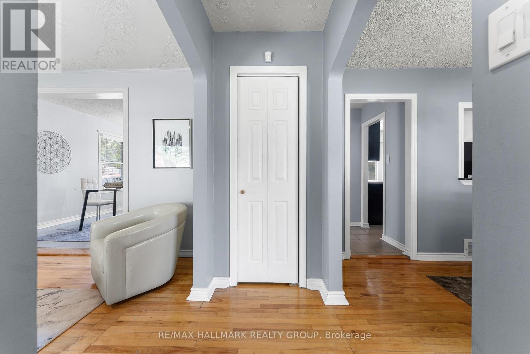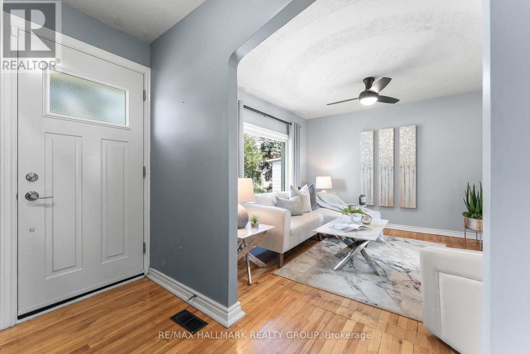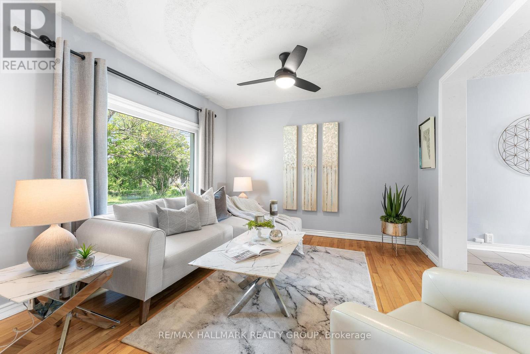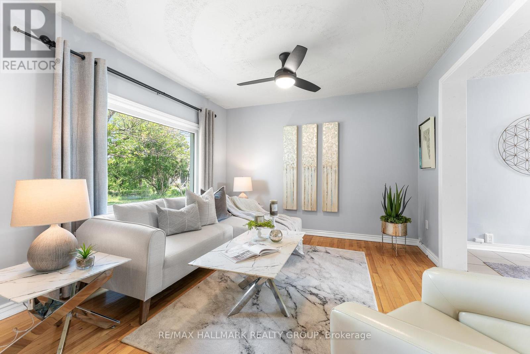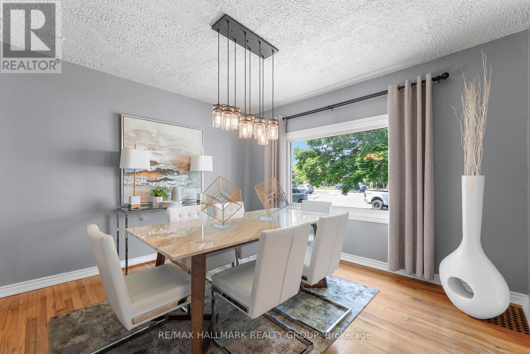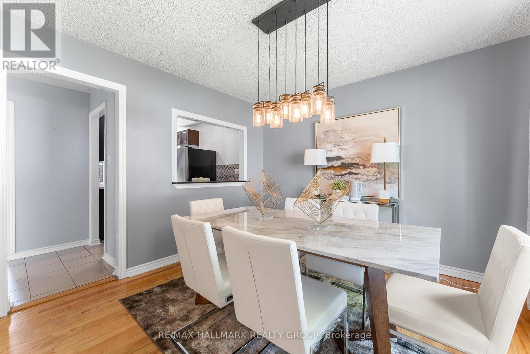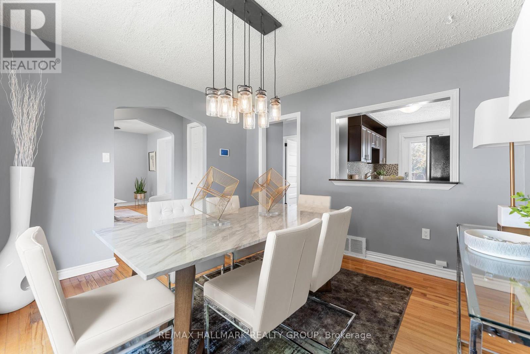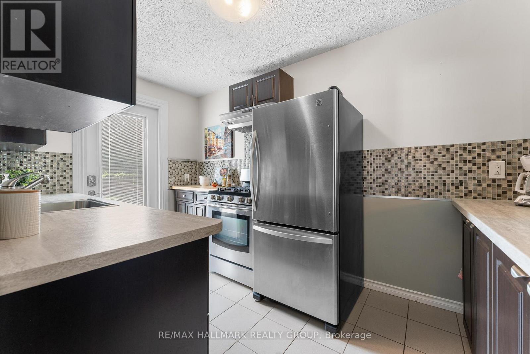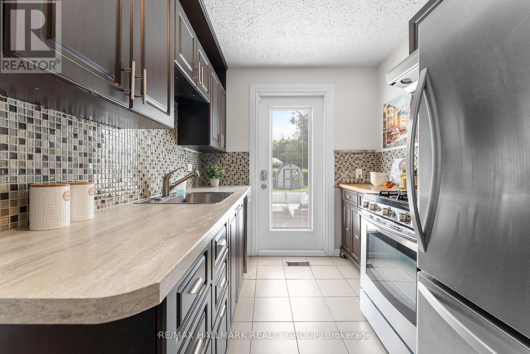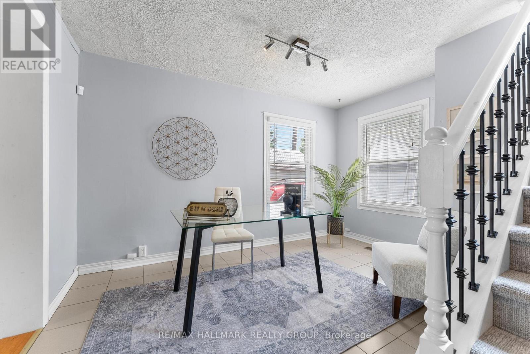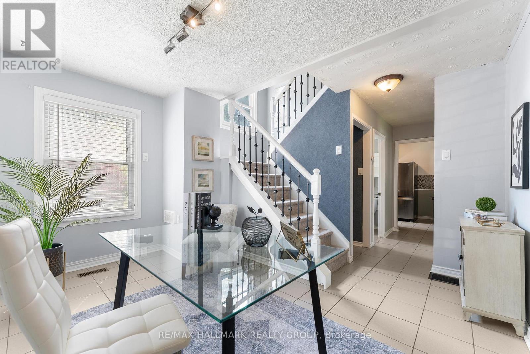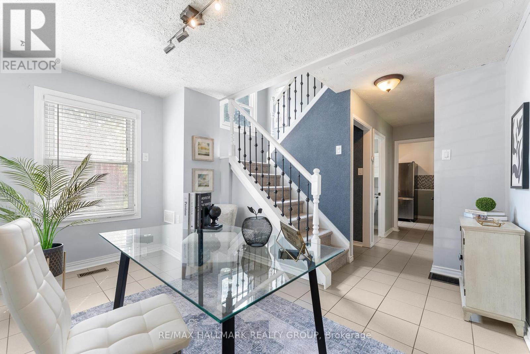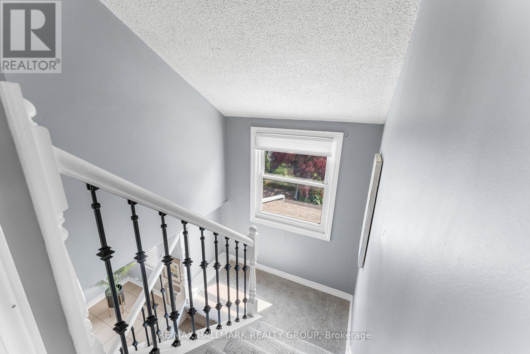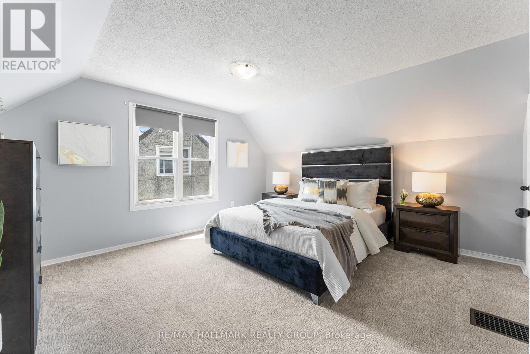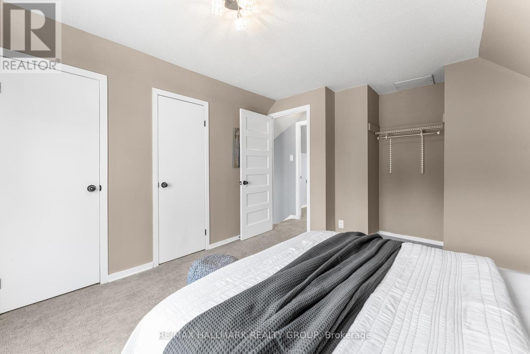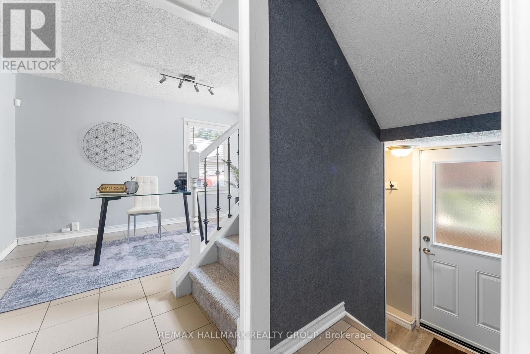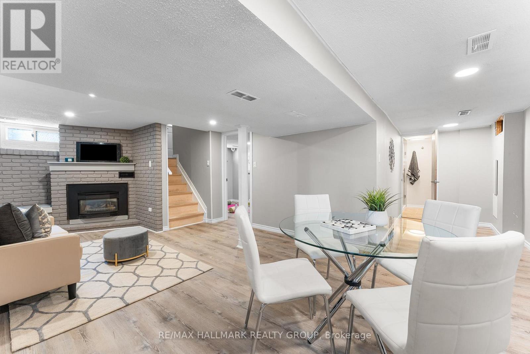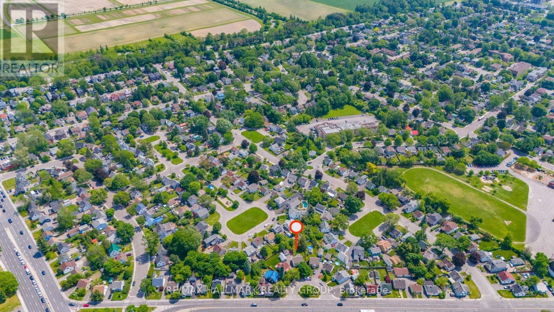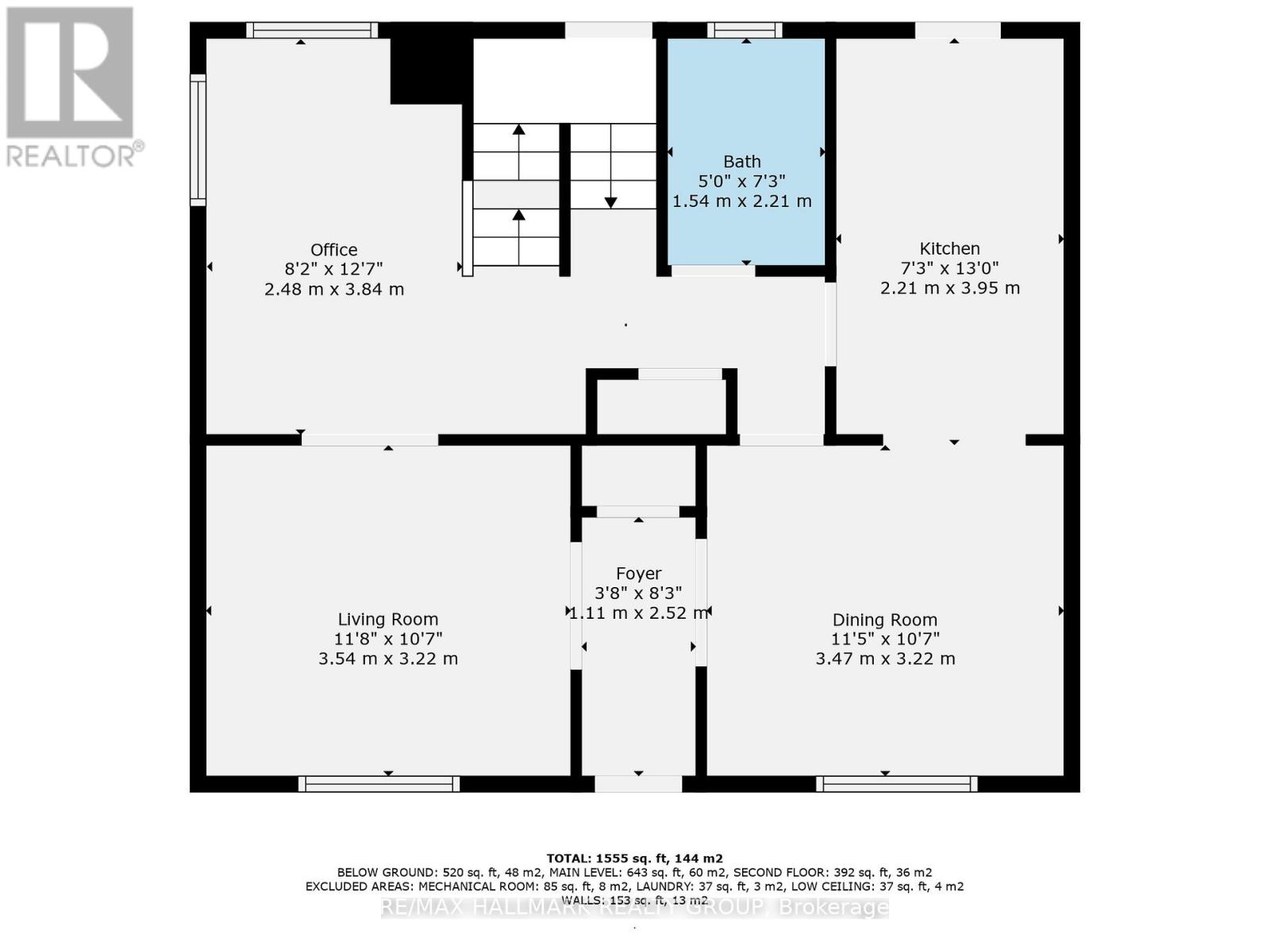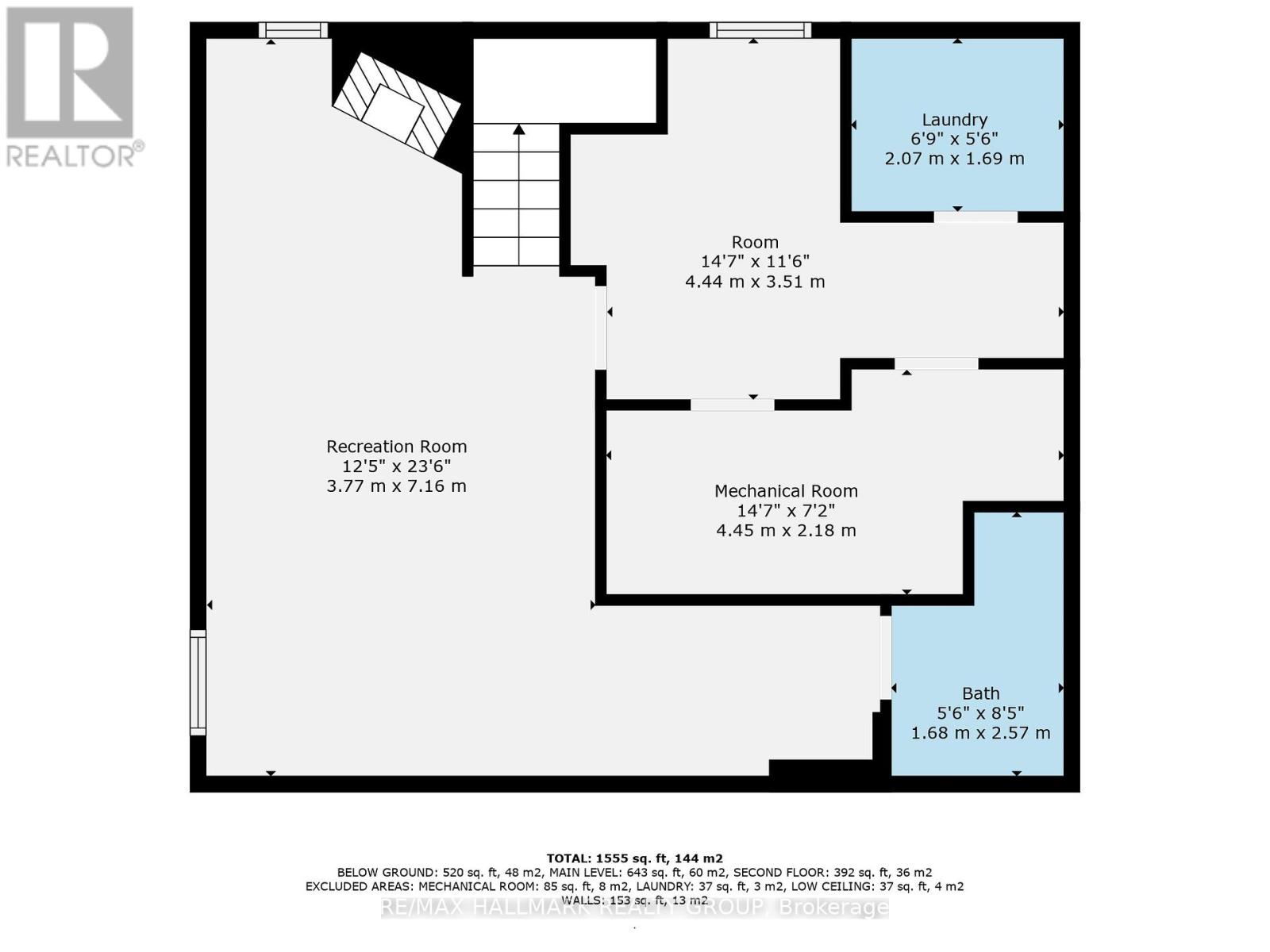2 Bedroom
2 Bathroom
1,100 - 1,500 ft2
Fireplace
Central Air Conditioning
Forced Air
$625,000
Beautifully updated 1.5 storey home nestled on a large pie-shaped lot on a cul-de-sac off Merivale Road in the fantastic neighbourhood of Carlington. This charming home offers the perfect blend of character and modern updates, with close proximity to the scenic paths of the Experimental Farm, and quick access to public transit, Hwy 417, the Civic Hospital, Hintonburg, Dows Lake, and Wellington West. Step inside to discover a spacious and functional main floor layout featuring hardwood and tile flooring throughout. Boasting a bright living room, separate dining room, updated kitchen with stainless steel appliances & gas stove, plus a main floor den - ideal as a dedicated home office space. The second level offers two generously sized bedrooms, each with ample closet space and natural light. Renovated basement (2021) features a rec room with gas fireplace, stylish 3-piece bathroom with glass shower, laundry room and flex room to suit your individual needs. Beautiful, fully fenced east-facing backyard, complete with a deck, mature trees, detached garage, and a garden shed for additional storage. This home is move-in-ready - a great opportunity! (id:28469)
Open House
This property has open houses!
Starts at:
2:00 pm
Ends at:
4:00 pm
Property Details
|
MLS® Number
|
X12201848 |
|
Property Type
|
Single Family |
|
Neigbourhood
|
River |
|
Community Name
|
5302 - Carlington |
|
Amenities Near By
|
Park, Public Transit |
|
Features
|
Cul-de-sac |
|
Parking Space Total
|
2 |
|
Structure
|
Deck |
Building
|
Bathroom Total
|
2 |
|
Bedrooms Above Ground
|
2 |
|
Bedrooms Total
|
2 |
|
Amenities
|
Fireplace(s) |
|
Appliances
|
Garage Door Opener Remote(s), Dishwasher, Dryer, Garage Door Opener, Hood Fan, Stove, Washer, Refrigerator |
|
Basement Development
|
Finished |
|
Basement Type
|
Full (finished) |
|
Construction Style Attachment
|
Detached |
|
Cooling Type
|
Central Air Conditioning |
|
Exterior Finish
|
Vinyl Siding |
|
Fireplace Present
|
Yes |
|
Fireplace Total
|
1 |
|
Foundation Type
|
Concrete |
|
Heating Fuel
|
Natural Gas |
|
Heating Type
|
Forced Air |
|
Stories Total
|
2 |
|
Size Interior
|
1,100 - 1,500 Ft2 |
|
Type
|
House |
|
Utility Water
|
Municipal Water |
Parking
Land
|
Acreage
|
No |
|
Fence Type
|
Fenced Yard |
|
Land Amenities
|
Park, Public Transit |
|
Sewer
|
Sanitary Sewer |
|
Size Depth
|
101 Ft |
|
Size Frontage
|
32 Ft ,2 In |
|
Size Irregular
|
32.2 X 101 Ft |
|
Size Total Text
|
32.2 X 101 Ft |
|
Zoning Description
|
Tm[2189] - Traditional Mainstreet |
Rooms
| Level |
Type |
Length |
Width |
Dimensions |
|
Second Level |
Primary Bedroom |
4.45 m |
3.85 m |
4.45 m x 3.85 m |
|
Second Level |
Bedroom |
4.38 m |
3.77 m |
4.38 m x 3.77 m |
|
Basement |
Bathroom |
2.57 m |
1.68 m |
2.57 m x 1.68 m |
|
Basement |
Laundry Room |
2.07 m |
1.69 m |
2.07 m x 1.69 m |
|
Basement |
Utility Room |
4.45 m |
2.18 m |
4.45 m x 2.18 m |
|
Basement |
Recreational, Games Room |
7.16 m |
3.77 m |
7.16 m x 3.77 m |
|
Basement |
Other |
4.44 m |
3.51 m |
4.44 m x 3.51 m |
|
Main Level |
Foyer |
2.52 m |
1.11 m |
2.52 m x 1.11 m |
|
Main Level |
Living Room |
3.54 m |
3.22 m |
3.54 m x 3.22 m |
|
Main Level |
Dining Room |
3.47 m |
3.22 m |
3.47 m x 3.22 m |
|
Main Level |
Kitchen |
3.95 m |
2.21 m |
3.95 m x 2.21 m |
|
Main Level |
Office |
3.84 m |
2.48 m |
3.84 m x 2.48 m |
|
Main Level |
Bathroom |
2.21 m |
1.54 m |
2.21 m x 1.54 m |

