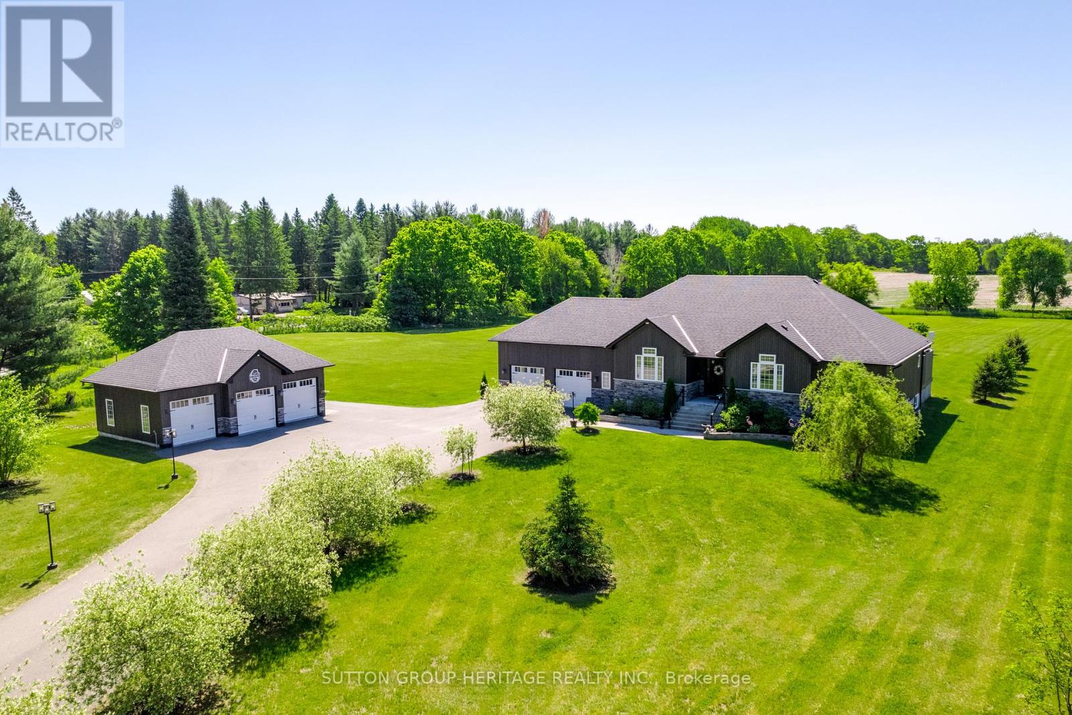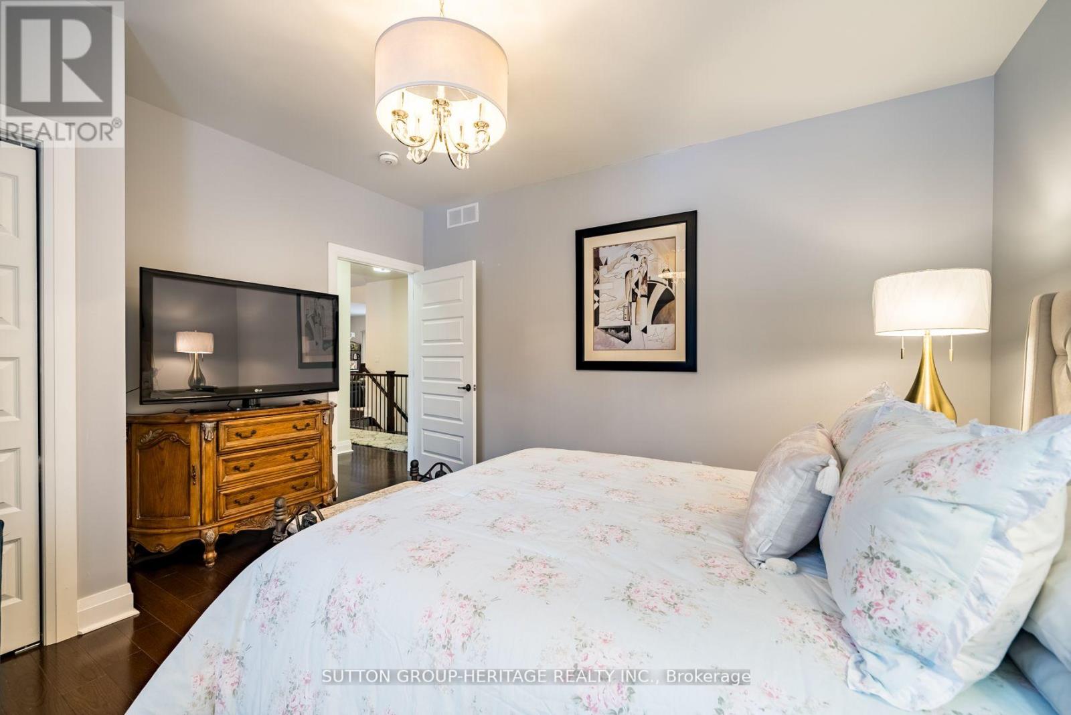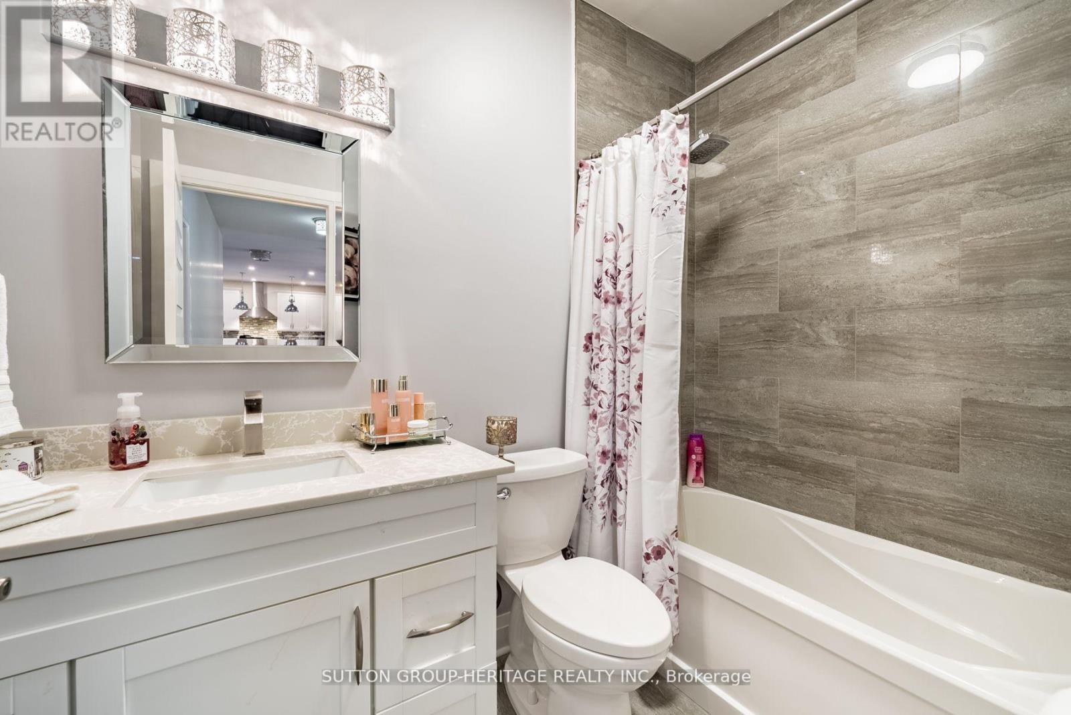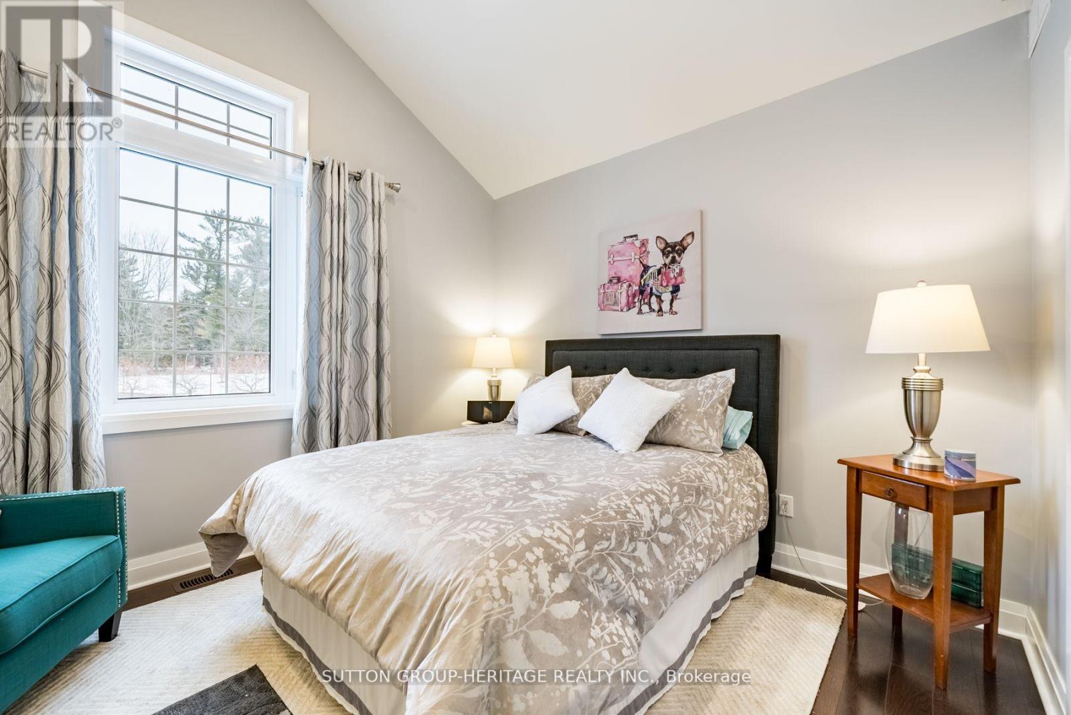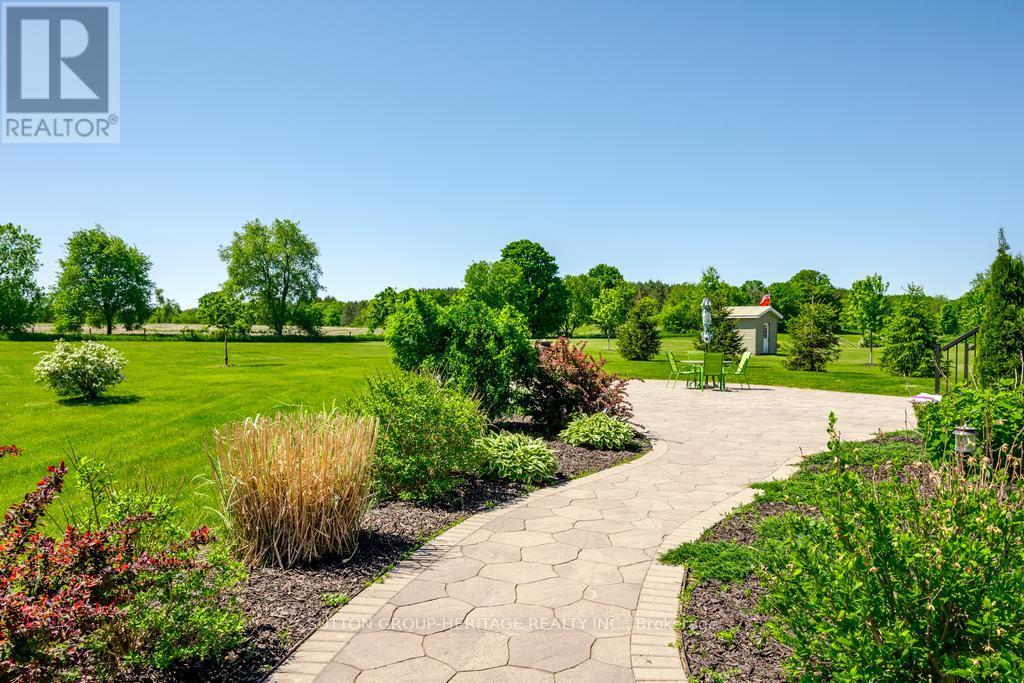5 Bedroom
4 Bathroom
Bungalow
Fireplace
Central Air Conditioning
Forced Air
Acreage
$1,675,000
Tranquil Oasis: Explore Modern Elegance In This Custom Bungalow On A Spacious Lot With A Detached 3-Car Garage. The Open-Concept Design Flows From A Gourmet Kitchen To A Bright Family Room With Cathedral Ceilings. The Primary Bedroom Offers A Deck, Spa-Like Ensuite, And Walk-In Closet. The Finished Basement Includes Two Bedrooms And A Living Area. Outside, Enjoy The Picturesque Lot And Tree-Lined Driveway On A 220.80 x 326.20-Foot Premium Lot. Quality Craftsmanship Is Evident In Every Detail, Creating A Harmonious Environment That Blends Comfort, Functionality, And Aesthetic Appeal. This Property Combines Outdoor Allure, Modern Updates, And Practical Amenities For An Inviting And Comfortable Home. Don't Miss The Chance To Make This Exquisite Property Your Own And Experience The Best Of Both Worlds. ICF Foundation. (id:27910)
Property Details
|
MLS® Number
|
X8378034 |
|
Property Type
|
Single Family |
|
Community Name
|
Havelock |
|
Features
|
Wooded Area |
|
Parking Space Total
|
10 |
|
View Type
|
View |
Building
|
Bathroom Total
|
4 |
|
Bedrooms Above Ground
|
3 |
|
Bedrooms Below Ground
|
2 |
|
Bedrooms Total
|
5 |
|
Appliances
|
Dishwasher, Dryer, Hot Tub, Refrigerator, Stove, Washer, Window Coverings |
|
Architectural Style
|
Bungalow |
|
Basement Development
|
Finished |
|
Basement Features
|
Separate Entrance |
|
Basement Type
|
N/a (finished) |
|
Construction Style Attachment
|
Detached |
|
Cooling Type
|
Central Air Conditioning |
|
Exterior Finish
|
Brick, Stone |
|
Fireplace Present
|
Yes |
|
Foundation Type
|
Concrete |
|
Heating Fuel
|
Natural Gas |
|
Heating Type
|
Forced Air |
|
Stories Total
|
1 |
|
Type
|
House |
|
Utility Water
|
Municipal Water |
Parking
Land
|
Acreage
|
Yes |
|
Sewer
|
Septic System |
|
Size Irregular
|
220.8 X 326.2 Ft |
|
Size Total Text
|
220.8 X 326.2 Ft|2 - 4.99 Acres |
Rooms
| Level |
Type |
Length |
Width |
Dimensions |
|
Lower Level |
Bedroom 5 |
4.8 m |
7.1 m |
4.8 m x 7.1 m |
|
Lower Level |
Utility Room |
4.2 m |
7.3 m |
4.2 m x 7.3 m |
|
Lower Level |
Recreational, Games Room |
5.2 m |
10.9 m |
5.2 m x 10.9 m |
|
Lower Level |
Bedroom 4 |
4.2 m |
4.2 m |
4.2 m x 4.2 m |
|
Main Level |
Family Room |
4.5 m |
5.4 m |
4.5 m x 5.4 m |
|
Main Level |
Dining Room |
3.6 m |
3.3 m |
3.6 m x 3.3 m |
|
Main Level |
Kitchen |
4.2 m |
3.6 m |
4.2 m x 3.6 m |
|
Main Level |
Laundry Room |
3.8 m |
1.8 m |
3.8 m x 1.8 m |
|
Main Level |
Dining Room |
4.2 m |
3.9 m |
4.2 m x 3.9 m |
|
Main Level |
Primary Bedroom |
4.3 m |
3.9 m |
4.3 m x 3.9 m |
|
Main Level |
Bedroom 2 |
4.05 m |
4.2 m |
4.05 m x 4.2 m |
|
Main Level |
Bedroom 3 |
3.08 m |
3.6 m |
3.08 m x 3.6 m |

