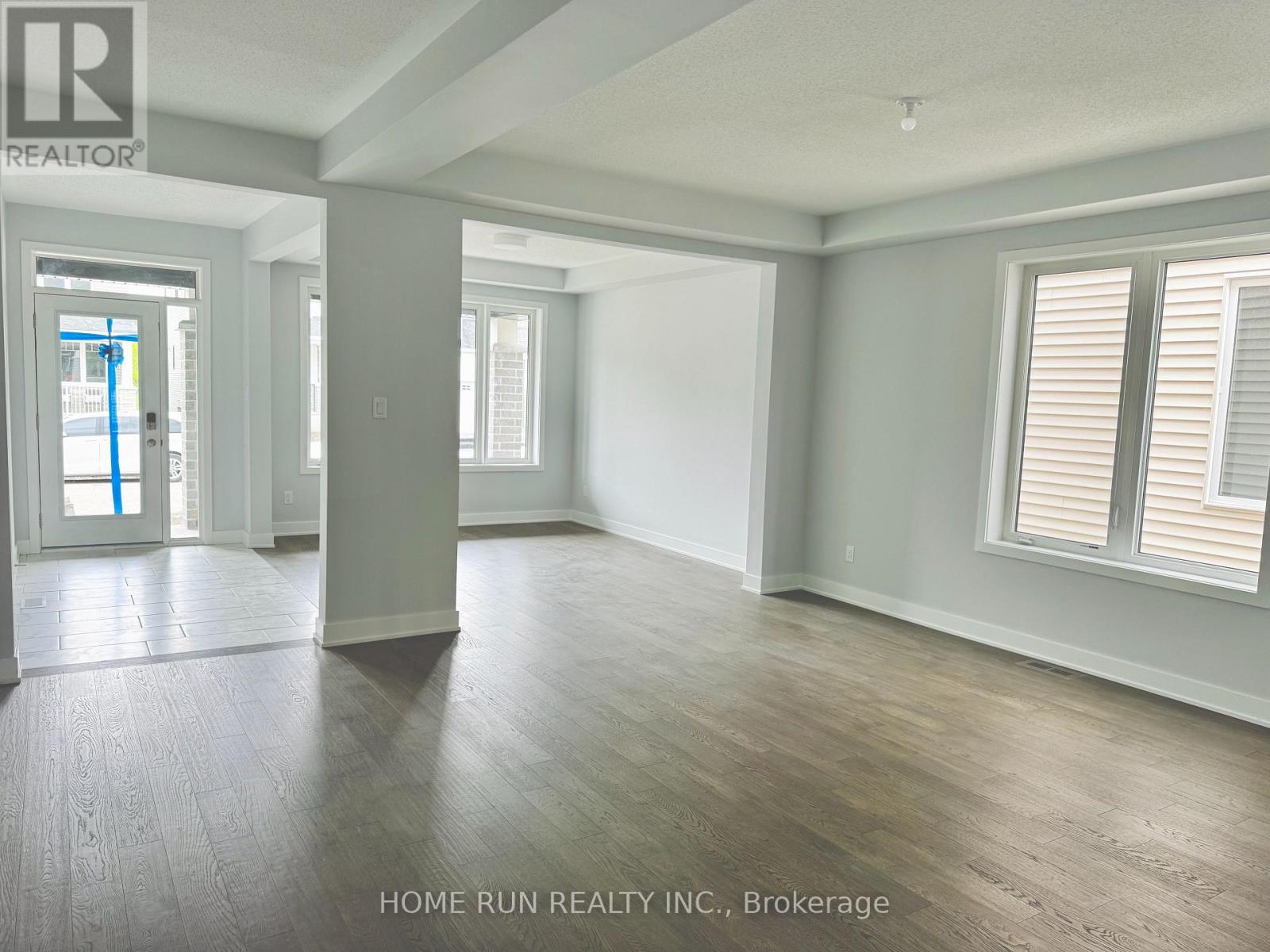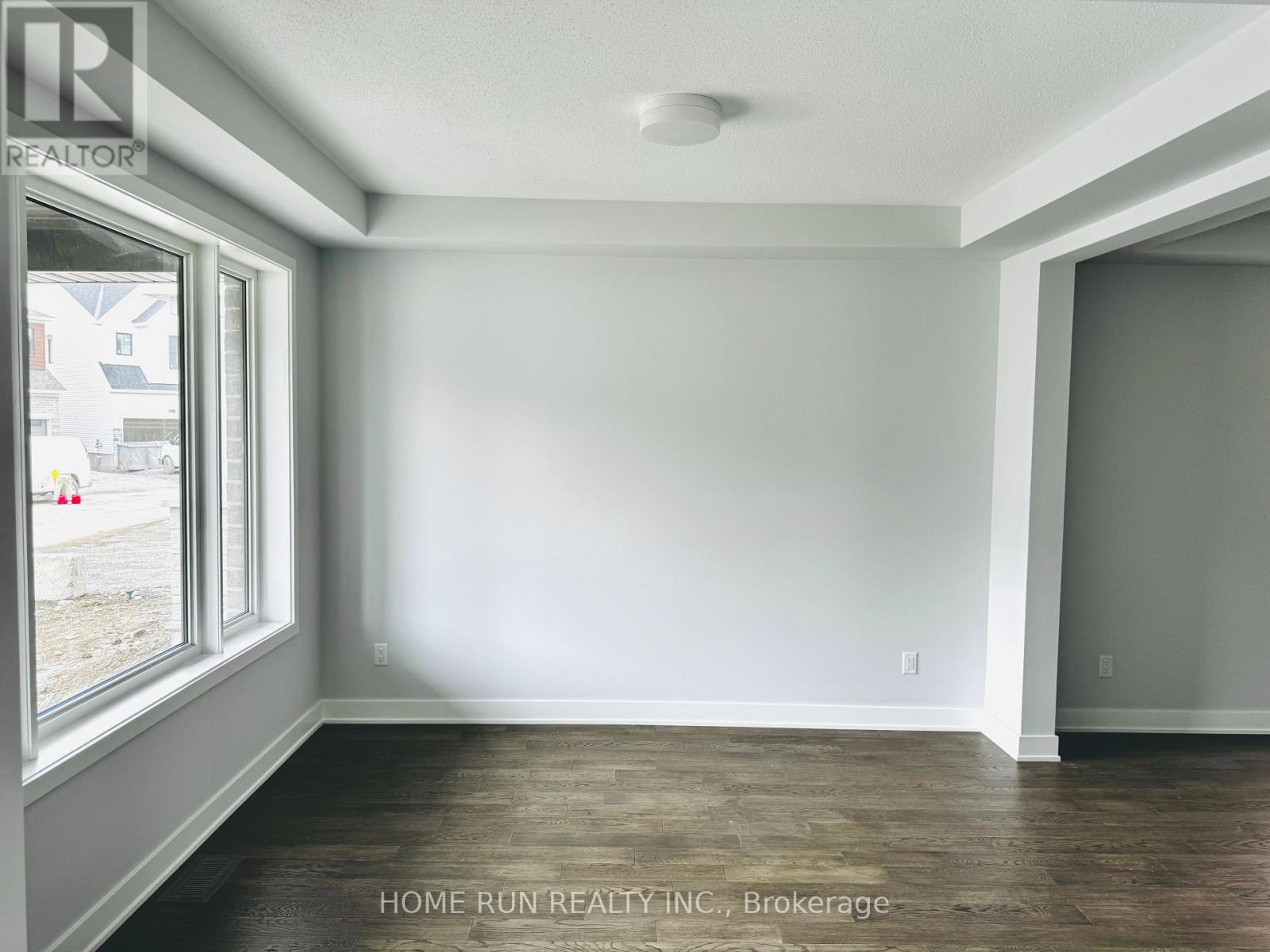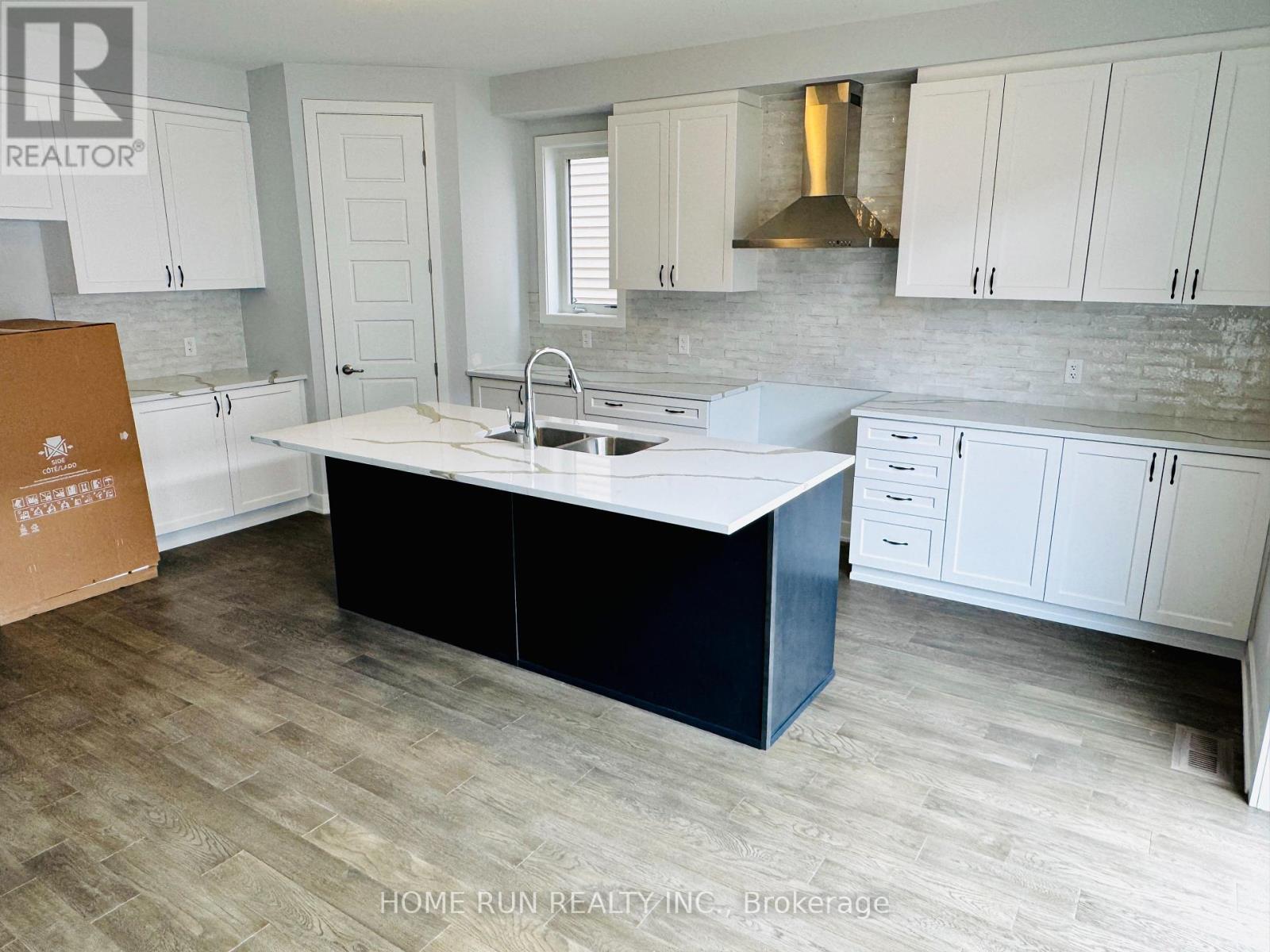845 Pearly Everlasting Crescent Ottawa, Ontario K0A 2Z0
$3,500 Monthly
Welcome to 845 PEARLY EVERLASTING CRES in the sought-after Richmond Meadows community! This stunning brand-new executive residence offers exceptional space, style, and comfort with 4+1 generously sized bedrooms and 3.5 bathrooms are perfect for growing families or those who love to entertain. 9 feet ceiling for both main and 2nd level. Upstairs, the luxurious primary suite is your private retreat, featuring a spa-like 5-piece ensuite and his & hers walk-in closets. An additional bedroom with its own private ensuite is ideal for guests or teens, while the remaining two bedrooms share a well-appointed bath. The convenient second-floor laundry room makes chores a breeze. On the main level, you'll find a bright, sun-drenched family room with a cozy gas fireplace, a formal living and dining area, and an open-concept chefs kitchen complete with a center island and sleek stainless steel appliancesan entertainers dream! The basement features a family-friendly entertainment room, a bedroom, and a full bathroom perfect for spending more quality time together. This home is vacant and easy to showdont miss your chance to own this exceptional property in a growing, family-friendly neighbourhood! (id:28469)
Property Details
| MLS® Number | X12185805 |
| Property Type | Single Family |
| Neigbourhood | Rideau-Jock |
| Community Name | 8209 - Goulbourn Twp From Franktown Rd/South To Rideau |
| Parking Space Total | 4 |
Building
| Bathroom Total | 5 |
| Bedrooms Above Ground | 5 |
| Bedrooms Total | 5 |
| Amenities | Fireplace(s) |
| Appliances | Water Heater, Dishwasher, Dryer, Hood Fan, Stove, Washer, Refrigerator |
| Basement Development | Finished |
| Basement Type | N/a (finished) |
| Construction Style Attachment | Detached |
| Cooling Type | Central Air Conditioning |
| Exterior Finish | Brick, Vinyl Siding |
| Fireplace Present | Yes |
| Foundation Type | Poured Concrete |
| Half Bath Total | 1 |
| Heating Fuel | Natural Gas |
| Heating Type | Forced Air |
| Stories Total | 2 |
| Size Interior | 3,000 - 3,500 Ft2 |
| Type | House |
| Utility Water | Municipal Water |
Parking
| Attached Garage | |
| Garage |
Land
| Acreage | No |
| Sewer | Sanitary Sewer |
Rooms
| Level | Type | Length | Width | Dimensions |
|---|---|---|---|---|
| Second Level | Primary Bedroom | 5.48 m | 4.57 m | 5.48 m x 4.57 m |
| Second Level | Bedroom | 4.03 m | 3.09 m | 4.03 m x 3.09 m |
| Second Level | Bedroom | 3.65 m | 3.35 m | 3.65 m x 3.35 m |
| Second Level | Bedroom | 3.66 m | 3.96 m | 3.66 m x 3.96 m |
| Basement | Recreational, Games Room | 10.52 m | 5.36 m | 10.52 m x 5.36 m |
| Basement | Bedroom | 3.23 m | 5.3 m | 3.23 m x 5.3 m |
| Main Level | Living Room | 3.65 m | 3.35 m | 3.65 m x 3.35 m |
| Main Level | Dining Room | 3.65 m | 4.57 m | 3.65 m x 4.57 m |
| Main Level | Kitchen | 5.23 m | 5.51 m | 5.23 m x 5.51 m |
| Main Level | Family Room | 5.48 m | 5.48 m | 5.48 m x 5.48 m |














































