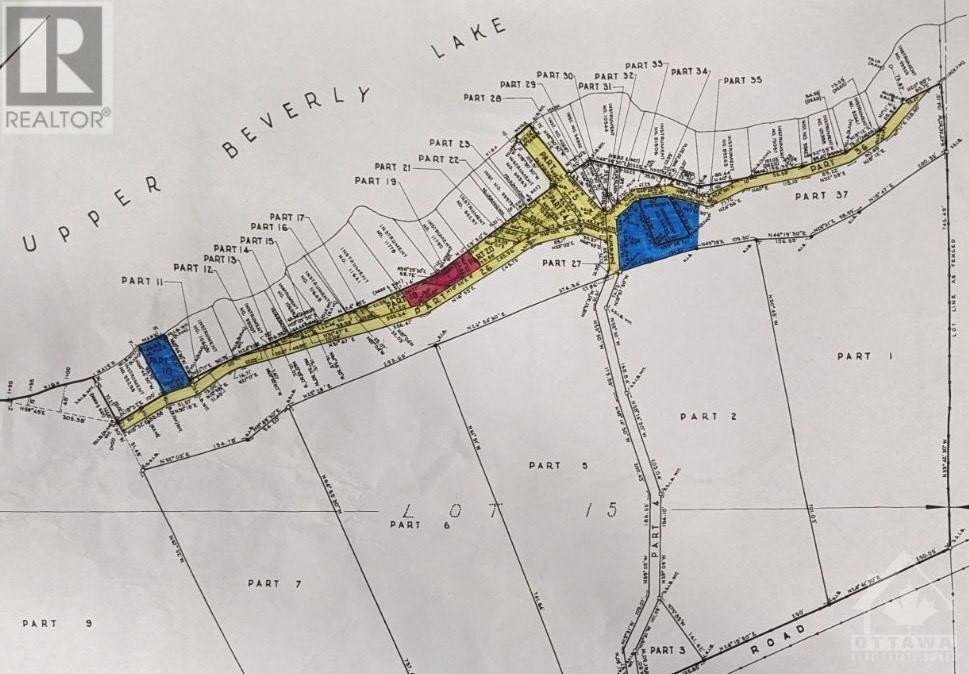846 Ub 8 Road Delta, Ontario K0E 1G0
$399,000Maintenance, Other, See Remarks, Parcel of Tied Land
$50 Yearly
Maintenance, Other, See Remarks, Parcel of Tied Land
$50 YearlyIntroducing a stunning 4-season cottage that has been extensively renovated in 2023! Updates include: Flooring Throughout, Insulation, Plumbing, Bathroom, Heat pump, Windows, Driveway, Vinyl Board & Batten Siding, Skirting & the list goes on. This turn-key 3-bedroom gem is designed to impress, with a bright, open-concept kitchen, living, & dining area featuring a fireplace & heat pump, also soaring vaulted ceilings throughout for a spacious and airy feel. Every detail has been carefully updated to provide modern comfort while preserving the charm of a classic cottage escape. Located just across the road is your swimming area & boat launch. That's not all, also included in this purchase is a lot down the lane, west of the cottage, measures 50'x115'. The boat launch & separate lot do have right of ways attached to them. If you're looking for a personal family retreat or a fantastic investment opportunity for weekly rentals, this cottage is it. $50/year road maintenance fee. (id:28469)
Property Details
| MLS® Number | 1415343 |
| Property Type | Single Family |
| Neigbourhood | Delta |
| AmenitiesNearBy | Recreation Nearby, Water Nearby |
| CommunicationType | Internet Access |
| CommunityFeatures | Family Oriented |
| Easement | Right Of Way |
| Features | Park Setting, Flat Site, Gazebo |
| ParkingSpaceTotal | 4 |
| RightType | Water Rights |
| StorageType | Storage Shed |
| Structure | Deck |
| ViewType | Lake View |
| WaterFrontType | Waterfront |
Building
| BathroomTotal | 1 |
| BedroomsAboveGround | 3 |
| BedroomsTotal | 3 |
| Amenities | Furnished |
| Appliances | Refrigerator, Dishwasher, Dryer, Stove, Washer, Blinds |
| ArchitecturalStyle | Bungalow |
| BasementDevelopment | Not Applicable |
| BasementType | None (not Applicable) |
| ConstructedDate | 1962 |
| ConstructionStyleAttachment | Detached |
| CoolingType | Heat Pump |
| ExteriorFinish | Siding, Vinyl |
| FireplacePresent | Yes |
| FireplaceTotal | 1 |
| FlooringType | Tile, Vinyl |
| HeatingFuel | Electric, Propane |
| HeatingType | Heat Pump, Other |
| StoriesTotal | 1 |
| Type | House |
| UtilityWater | Drilled Well |
Parking
| Open |
Land
| Acreage | Yes |
| LandAmenities | Recreation Nearby, Water Nearby |
| Sewer | Septic System |
| SizeDepth | 179 Ft ,1 In |
| SizeFrontage | 87 Ft ,10 In |
| SizeIrregular | 1.94 |
| SizeTotal | 1.94 Ac |
| SizeTotalText | 1.94 Ac |
| ZoningDescription | Seasonal Residential |
Rooms
| Level | Type | Length | Width | Dimensions |
|---|---|---|---|---|
| Main Level | Living Room | 18'1" x 9'2" | ||
| Main Level | Kitchen | 12'6" x 9'6" | ||
| Main Level | Eating Area | 10'1" x 8'1" | ||
| Main Level | Bedroom | 10'1" x 9'1" | ||
| Main Level | Bedroom | 8'9" x 7'9" | ||
| Main Level | Bedroom | 8'5" x 5'9" | ||
| Main Level | Full Bathroom | 7'8" x 7'2" | ||
| Main Level | Laundry Room | 2'7" x 2'7" |
































