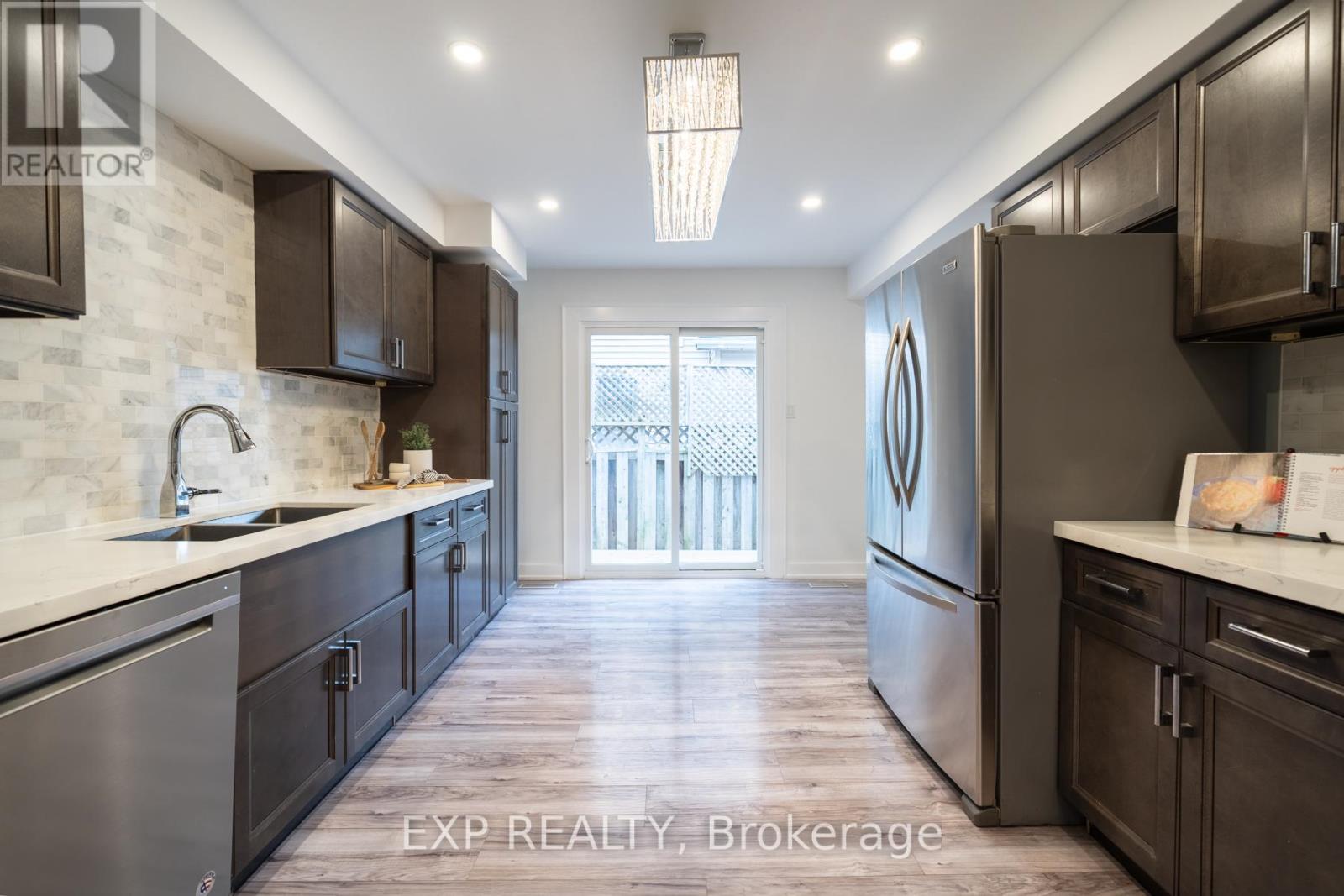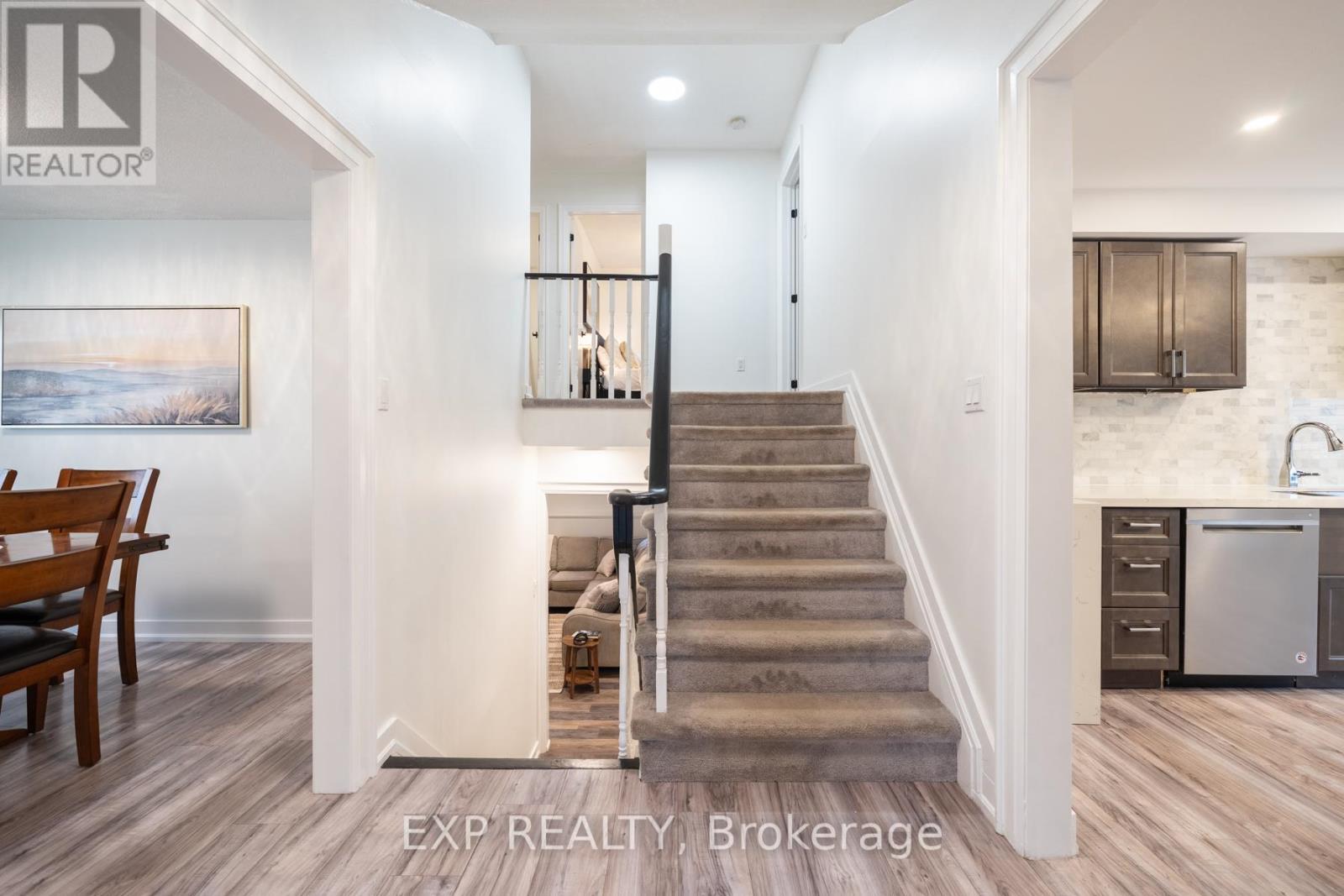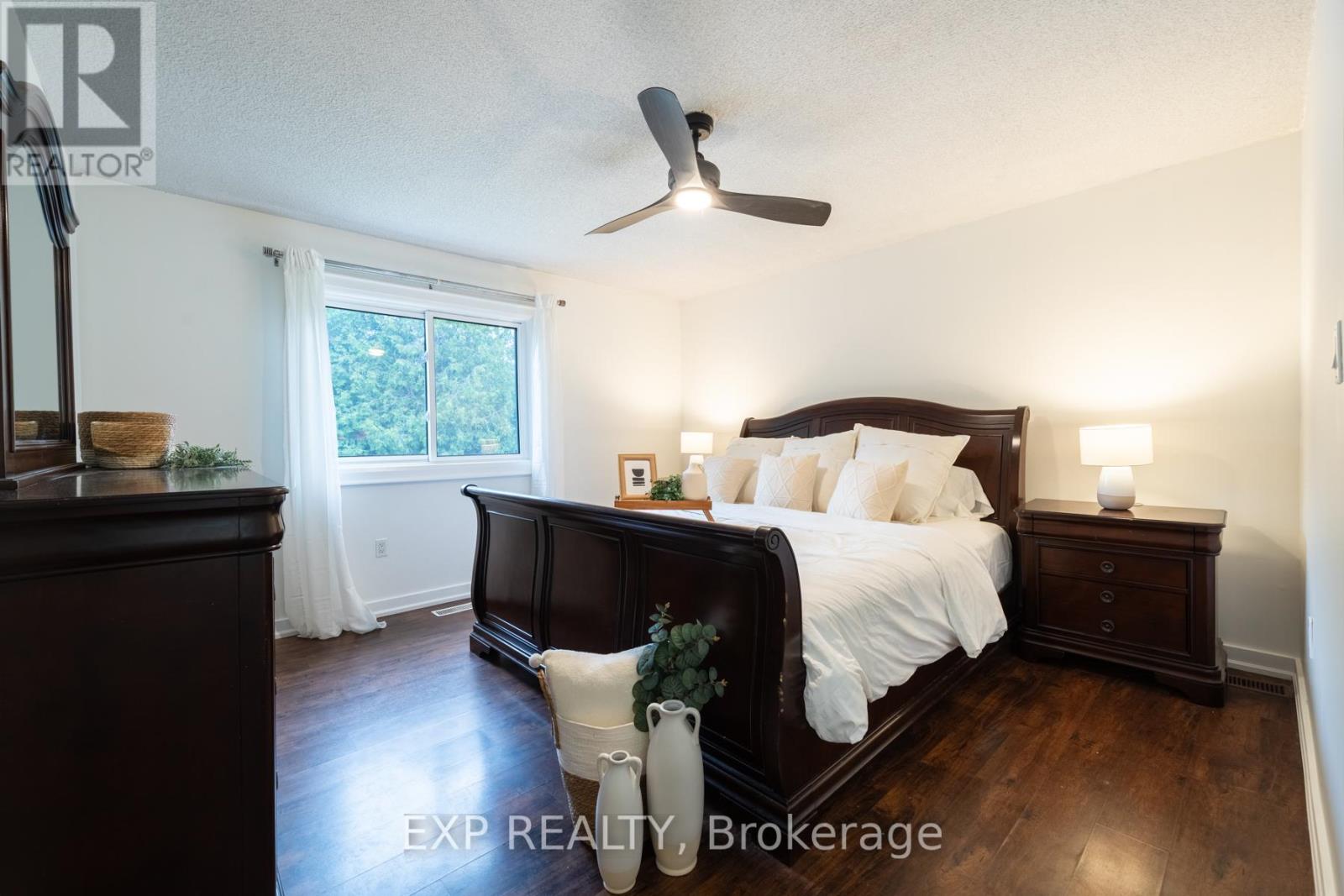5 Bedroom
3 Bathroom
Fireplace
Central Air Conditioning
Forced Air
$760,000
Welcome to this incredibly well presented property located in one of Cobourg's most family-friendly neighbourhoods. This home is conveniently located near Highway 401, downtown Cobourg, and all essential amenities. Featuring an open concept living and dining room and a newly renovated kitchen (2022) with quartz waterfall counter and s.s. appliances. Offering 3 spacious bedrooms upstairs including a large master with walk-in closet and ensuite. The finished lower level is complete with a cozy family room, gas fireplace, wet bar, laundry room, and 2 additional bedrooms. The expansive backyard is an outdoor oasis with a hot tub and a new shed, perfect for gatherings and relaxation. Recent upgrades include the updated family room w gas fireplace, wet bar, front deck in 2023 and a brand new roof installed in 2024. Don't miss the chance to make this beautiful house your new homeschedule a showing today! (id:27910)
Property Details
|
MLS® Number
|
X8462858 |
|
Property Type
|
Single Family |
|
Community Name
|
Cobourg |
|
Parking Space Total
|
3 |
Building
|
Bathroom Total
|
3 |
|
Bedrooms Above Ground
|
3 |
|
Bedrooms Below Ground
|
2 |
|
Bedrooms Total
|
5 |
|
Appliances
|
Dishwasher, Dryer, Freezer, Microwave, Refrigerator, Stove, Washer |
|
Basement Development
|
Finished |
|
Basement Type
|
N/a (finished) |
|
Construction Style Attachment
|
Detached |
|
Construction Style Split Level
|
Backsplit |
|
Cooling Type
|
Central Air Conditioning |
|
Exterior Finish
|
Brick, Vinyl Siding |
|
Fireplace Present
|
Yes |
|
Foundation Type
|
Poured Concrete |
|
Heating Fuel
|
Natural Gas |
|
Heating Type
|
Forced Air |
|
Type
|
House |
|
Utility Water
|
Municipal Water |
Parking
Land
|
Acreage
|
No |
|
Sewer
|
Sanitary Sewer |
|
Size Irregular
|
50.1 X 119 Ft |
|
Size Total Text
|
50.1 X 119 Ft|under 1/2 Acre |
Rooms
| Level |
Type |
Length |
Width |
Dimensions |
|
Lower Level |
Bedroom 4 |
4.8 m |
3.33 m |
4.8 m x 3.33 m |
|
Lower Level |
Bedroom 5 |
3.24 m |
3.72 m |
3.24 m x 3.72 m |
|
Lower Level |
Sitting Room |
4.39 m |
3.61 m |
4.39 m x 3.61 m |
|
Lower Level |
Bathroom |
2.4 m |
1.55 m |
2.4 m x 1.55 m |
|
Main Level |
Living Room |
3.48 m |
4.45 m |
3.48 m x 4.45 m |
|
Main Level |
Dining Room |
3.49 m |
2.9 m |
3.49 m x 2.9 m |
|
Main Level |
Kitchen |
4.8 m |
3.32 m |
4.8 m x 3.32 m |
|
Upper Level |
Primary Bedroom |
4.8 m |
4.77 m |
4.8 m x 4.77 m |
|
Upper Level |
Bathroom |
2.47 m |
0.98 m |
2.47 m x 0.98 m |
|
Upper Level |
Bedroom 2 |
3.03 m |
3.71 m |
3.03 m x 3.71 m |
|
Upper Level |
Bedroom 3 |
3.28 m |
3.97 m |
3.28 m x 3.97 m |
|
Upper Level |
Bathroom |
2.19 m |
1.79 m |
2.19 m x 1.79 m |
Utilities

































