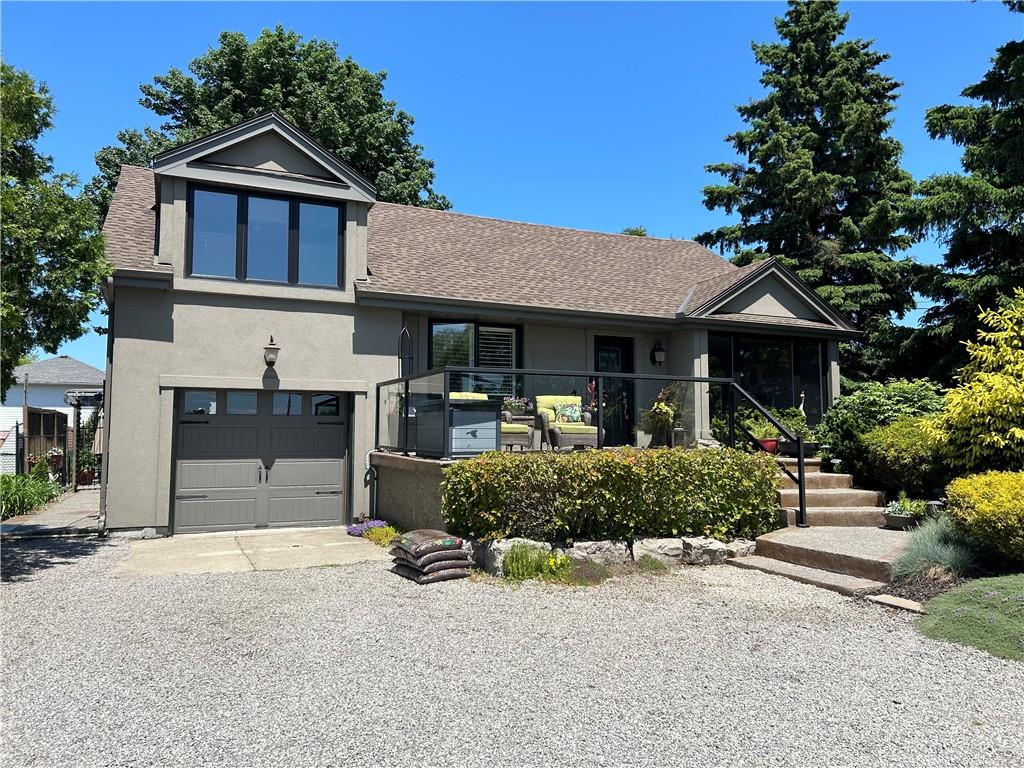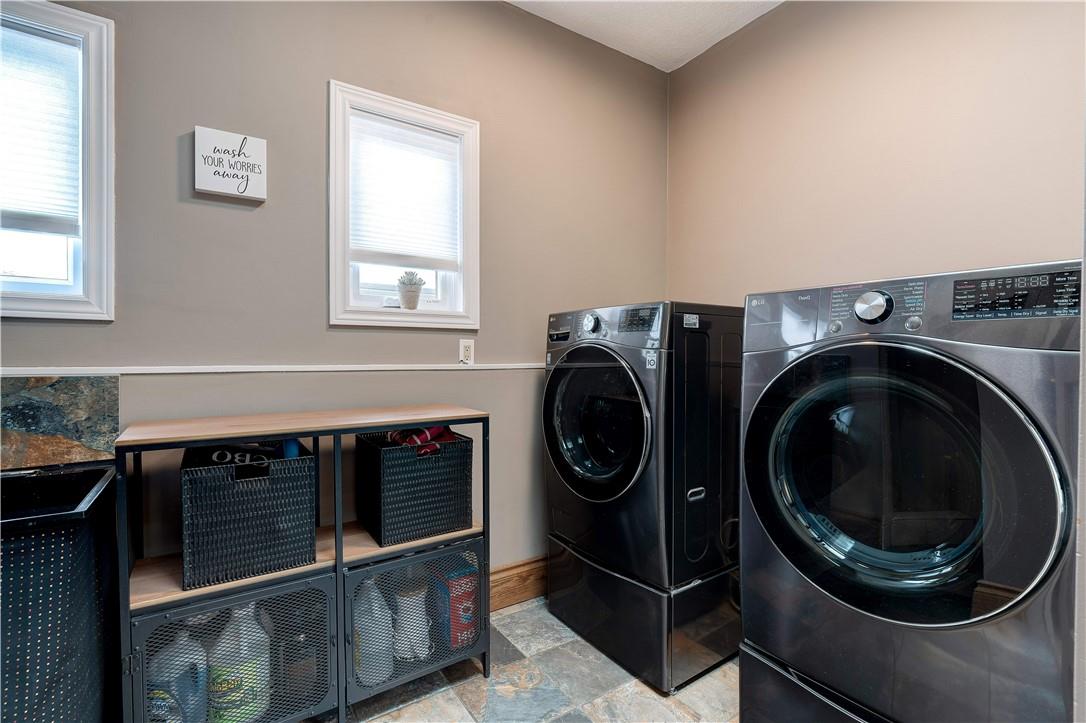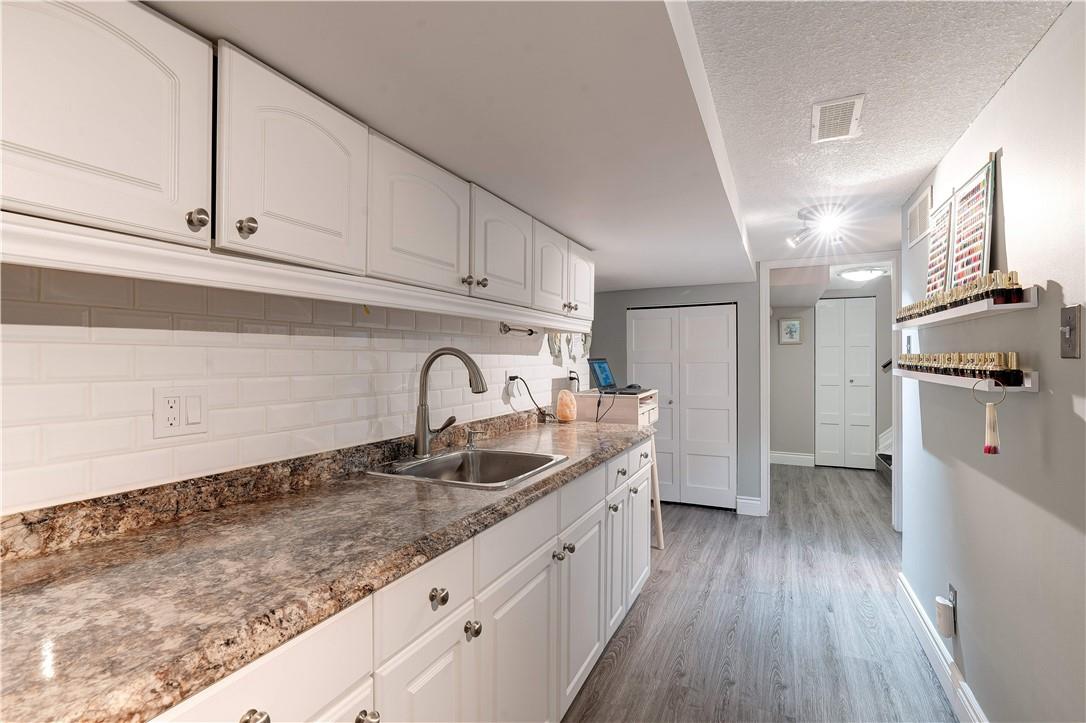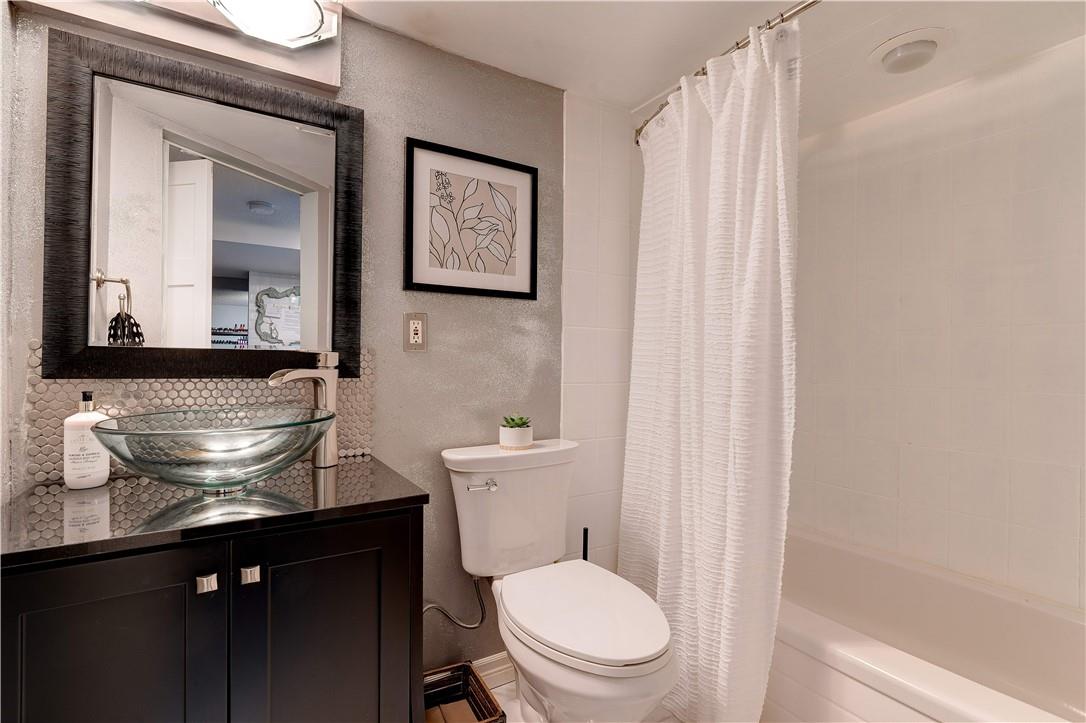4 Bedroom
2 Bathroom
1482 sqft
Fireplace
Central Air Conditioning
Forced Air
$1,099,999
Welcome to 8494 Twenty Rd E in the charming town of Glanbrook. Situated just on the outskirts of Hamilton, this exquisite 4-level side split home must be seen to be truly appreciated! Surrounded by mature trees, lush landscaping, and an abundance of nature, you'll feel as if you're in the countryside while being just minutes away from all the amenities on Upper James Street and Hamilton Airport. The main floor features stunning engineered hardwood floors and elegant porcelain tile. The recently renovated kitchen and laundry area add modern convenience, while the large dining room and inviting family room, complete with a gas fireplace, offer ample space for gatherings. Step out to the patio where you'll find a pergola, oversized angel stone fireplace and wood-fired pizza oven combination plus a separate hot tub area, perfect for outdoor entertaining. This meticulously maintained home boasts 3+1 bedrooms, two bathrooms, and a separate entrance to the basement, making it ideal for a home-based business or an in-law suite. Numerous updates and renovations highlight the pride of ownership that is evident throughout this beautiful property. (id:27910)
Property Details
|
MLS® Number
|
H4193515 |
|
Property Type
|
Single Family |
|
Amenities Near By
|
Golf Course, Public Transit, Recreation, Schools |
|
Community Features
|
Community Centre |
|
Equipment Type
|
Furnace, Water Heater, Air Conditioner |
|
Features
|
Park Setting, Park/reserve, Conservation/green Belt, Golf Course/parkland, Double Width Or More Driveway, Crushed Stone Driveway, Level, Carpet Free, Sump Pump |
|
Parking Space Total
|
7 |
|
Rental Equipment Type
|
Furnace, Water Heater, Air Conditioner |
|
Structure
|
Shed |
|
View Type
|
View |
Building
|
Bathroom Total
|
2 |
|
Bedrooms Above Ground
|
3 |
|
Bedrooms Below Ground
|
1 |
|
Bedrooms Total
|
4 |
|
Appliances
|
Central Vacuum, Dishwasher, Dryer, Microwave, Refrigerator, Stove, Washer & Dryer, Hot Tub, Window Coverings |
|
Basement Development
|
Finished |
|
Basement Type
|
Full (finished) |
|
Constructed Date
|
1956 |
|
Construction Style Attachment
|
Detached |
|
Cooling Type
|
Central Air Conditioning |
|
Exterior Finish
|
Brick, Stucco, Vinyl Siding |
|
Fireplace Fuel
|
Gas |
|
Fireplace Present
|
Yes |
|
Fireplace Type
|
Other - See Remarks |
|
Foundation Type
|
Block |
|
Heating Fuel
|
Natural Gas |
|
Heating Type
|
Forced Air |
|
Size Exterior
|
1482 Sqft |
|
Size Interior
|
1482 Sqft |
|
Type
|
House |
|
Utility Water
|
Municipal Water |
Parking
Land
|
Acreage
|
No |
|
Land Amenities
|
Golf Course, Public Transit, Recreation, Schools |
|
Sewer
|
Municipal Sewage System |
|
Size Depth
|
177 Ft |
|
Size Frontage
|
61 Ft |
|
Size Irregular
|
61.35 X 177 |
|
Size Total Text
|
61.35 X 177|under 1/2 Acre |
|
Soil Type
|
Clay |
|
Zoning Description
|
Er-110 |
Rooms
| Level |
Type |
Length |
Width |
Dimensions |
|
Second Level |
Primary Bedroom |
|
|
11' 7'' x 12' '' |
|
Second Level |
Bedroom |
|
|
11' 5'' x 10' 3'' |
|
Basement |
Utility Room |
|
|
8' 2'' x 12' 1'' |
|
Basement |
Storage |
|
|
3' 4'' x 3' 5'' |
|
Basement |
Storage |
|
|
5' '' x 3' 5'' |
|
Basement |
4pc Bathroom |
|
|
7' 11'' x 4' 10'' |
|
Basement |
Pantry |
|
|
15' 10'' x 9' 2'' |
|
Basement |
Recreation Room |
|
|
15' 10'' x 15' 1'' |
|
Basement |
Living Room |
|
|
6' 2'' x 5' 2'' |
|
Basement |
Bedroom |
|
|
11' 4'' x 9' 9'' |
|
Ground Level |
3pc Bathroom |
|
|
7' 8'' x 9' 10'' |
|
Ground Level |
Laundry Room |
|
|
6' 1'' x 12' 10'' |
|
Ground Level |
Bedroom |
|
|
9' 10'' x 11' 8'' |
|
Ground Level |
Dining Room |
|
|
11' 10'' x 18' 2'' |
|
Ground Level |
Breakfast |
|
|
8' 10'' x 11' 4'' |
|
Ground Level |
Living Room |
|
|
16' 9'' x 17' 3'' |
|
Ground Level |
Kitchen |
|
|
13' 7'' x 14' 7'' |




















































