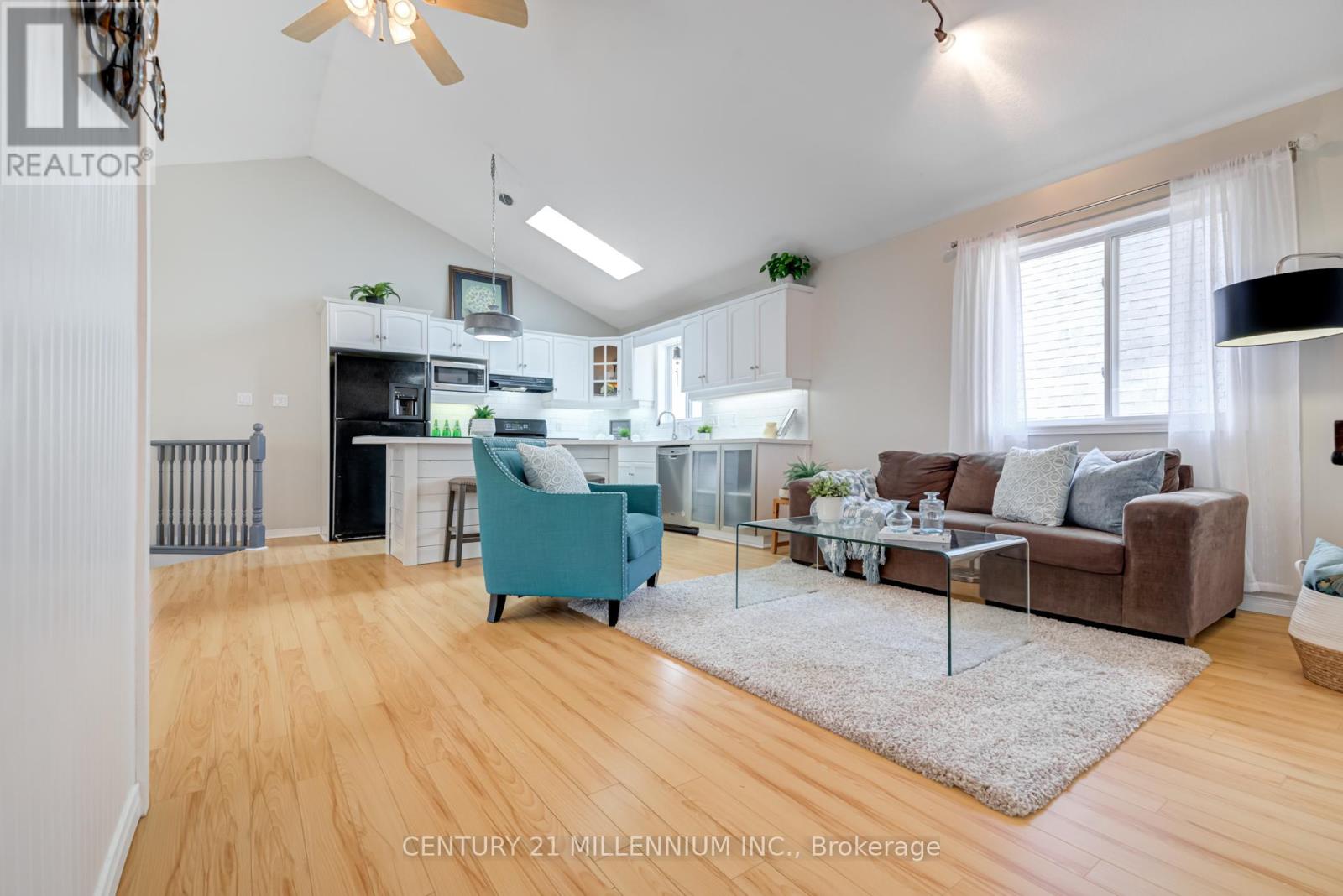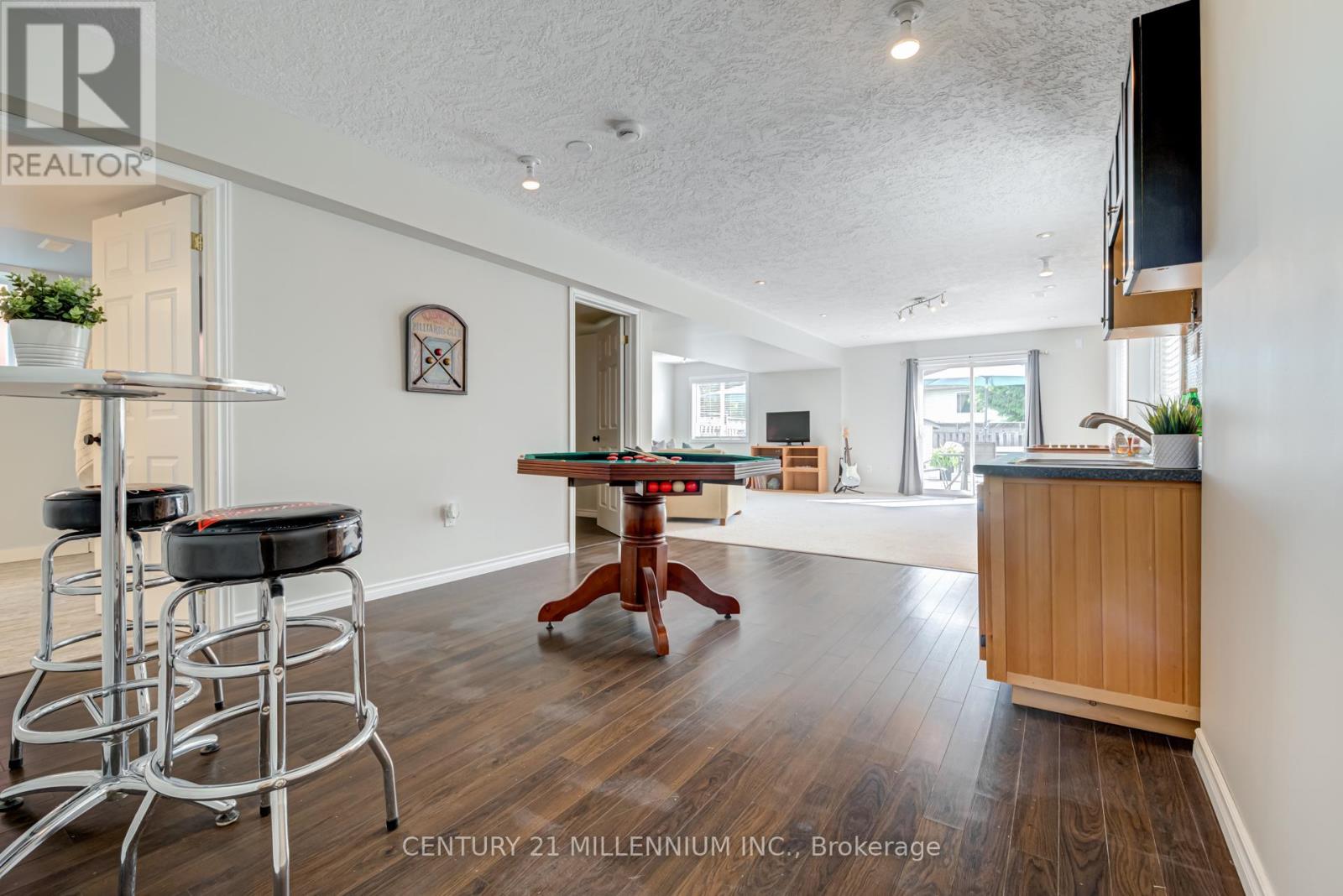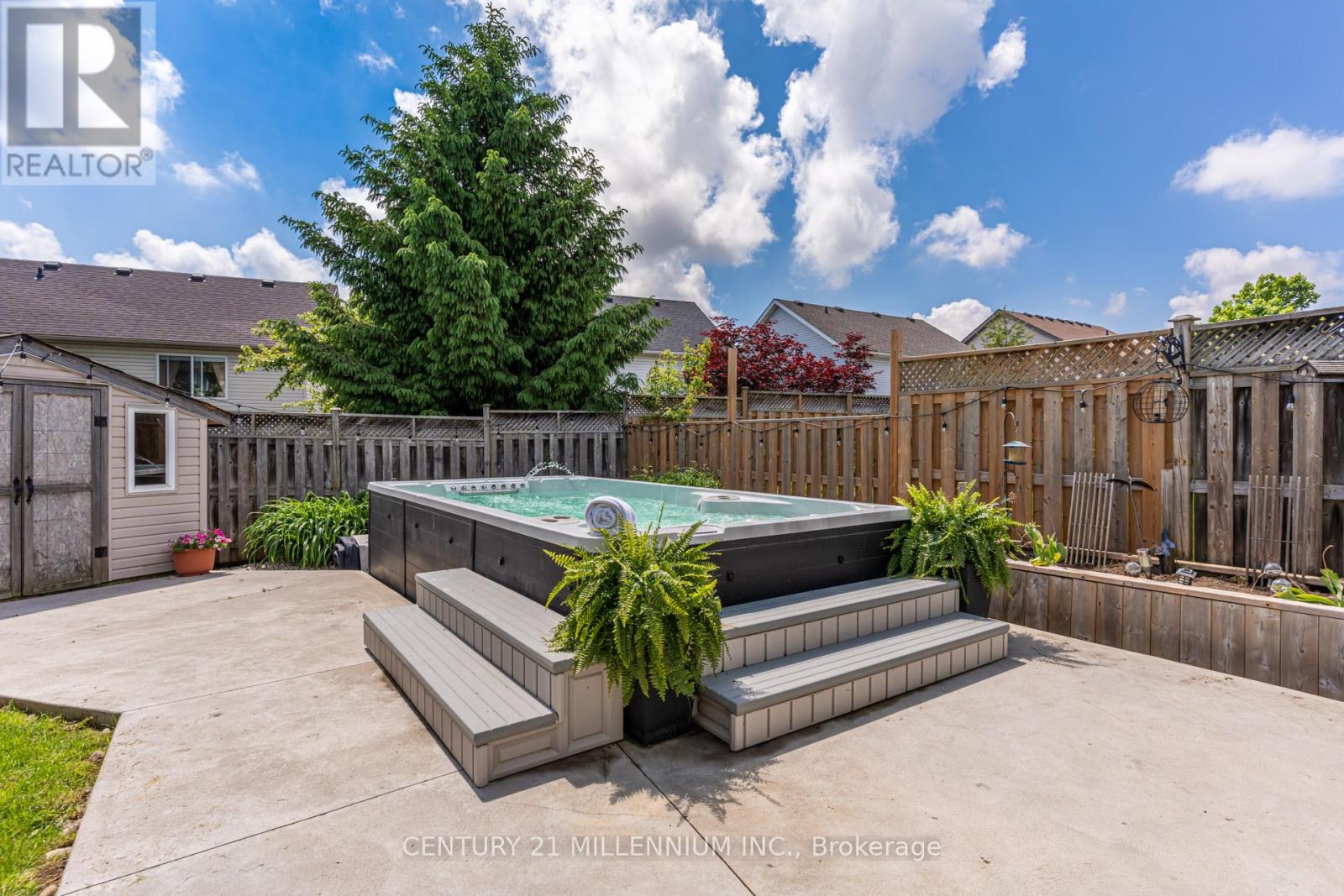3 Bedroom
2 Bathroom
Raised Bungalow
Above Ground Pool
Central Air Conditioning
Forced Air
$898,000
Welcome to this ""Super Stratford"" model - a charming raised bungalow located in the highly sought-after neighborhood of Settlers Creek. This home features an open-concept main floor with soaring vaulted ceilings that create a bright and spacious living area.The main floor boasts three generously sized bedrooms, including a primary bedroom with a convenient semi-ensuite. The layout is perfect for anyone looking for comfortable, modern living.The lower level offers additional versatile space, ideal for an office or guest area, and provides a walk-out to the backyard. Step outside into your private oasis, complete with a swim spa and a tiki bar, perfect for relaxation and entertaining. Ideal for first-time home buyers, families or down-sizers! Don't miss the opportunity to own this in a prime location. **** EXTRAS **** Garage Door (2024) Water Softener (2023) Swim Spa (2017) Swim Spa Cover (2023) Roof (2020) A/C (2017) Washer/Dryer (2020) LL Bath (2021) R/I for CVAC, Kitchen COunters & Backsplash (2024) R/I for Outdoor Gas BBQ, Sound System Throughout (id:27910)
Property Details
|
MLS® Number
|
W8408568 |
|
Property Type
|
Single Family |
|
Community Name
|
Orangeville |
|
Amenities Near By
|
Park, Place Of Worship, Public Transit, Schools |
|
Community Features
|
Community Centre |
|
Parking Space Total
|
5 |
|
Pool Type
|
Above Ground Pool |
Building
|
Bathroom Total
|
2 |
|
Bedrooms Above Ground
|
3 |
|
Bedrooms Total
|
3 |
|
Appliances
|
Garage Door Opener Remote(s), Water Softener, Water Heater, Dishwasher, Dryer, Freezer, Refrigerator, Stove, Washer, Window Coverings |
|
Architectural Style
|
Raised Bungalow |
|
Basement Development
|
Finished |
|
Basement Features
|
Walk Out |
|
Basement Type
|
N/a (finished) |
|
Construction Style Attachment
|
Detached |
|
Cooling Type
|
Central Air Conditioning |
|
Exterior Finish
|
Brick, Vinyl Siding |
|
Foundation Type
|
Poured Concrete |
|
Heating Fuel
|
Natural Gas |
|
Heating Type
|
Forced Air |
|
Stories Total
|
1 |
|
Type
|
House |
|
Utility Water
|
Municipal Water |
Parking
Land
|
Acreage
|
No |
|
Land Amenities
|
Park, Place Of Worship, Public Transit, Schools |
|
Sewer
|
Sanitary Sewer |
|
Size Irregular
|
34.58 X 138 Ft ; Irregular |
|
Size Total Text
|
34.58 X 138 Ft ; Irregular |
Rooms
| Level |
Type |
Length |
Width |
Dimensions |
|
Lower Level |
Den |
3.07 m |
3.97 m |
3.07 m x 3.97 m |
|
Lower Level |
Recreational, Games Room |
3.61 m |
4.69 m |
3.61 m x 4.69 m |
|
Lower Level |
Games Room |
6.87 m |
5.42 m |
6.87 m x 5.42 m |
|
Lower Level |
Bathroom |
3.11 m |
3.14 m |
3.11 m x 3.14 m |
|
Upper Level |
Kitchen |
4.18 m |
3.59 m |
4.18 m x 3.59 m |
|
Upper Level |
Living Room |
4.18 m |
3.7 m |
4.18 m x 3.7 m |
|
Upper Level |
Dining Room |
2.88 m |
2.5 m |
2.88 m x 2.5 m |
|
Upper Level |
Primary Bedroom |
4.18 m |
4.6 m |
4.18 m x 4.6 m |
|
Upper Level |
Bedroom 2 |
2.73 m |
4.71 m |
2.73 m x 4.71 m |
|
Upper Level |
Bedroom 3 |
2.97 m |
1.61 m |
2.97 m x 1.61 m |






































