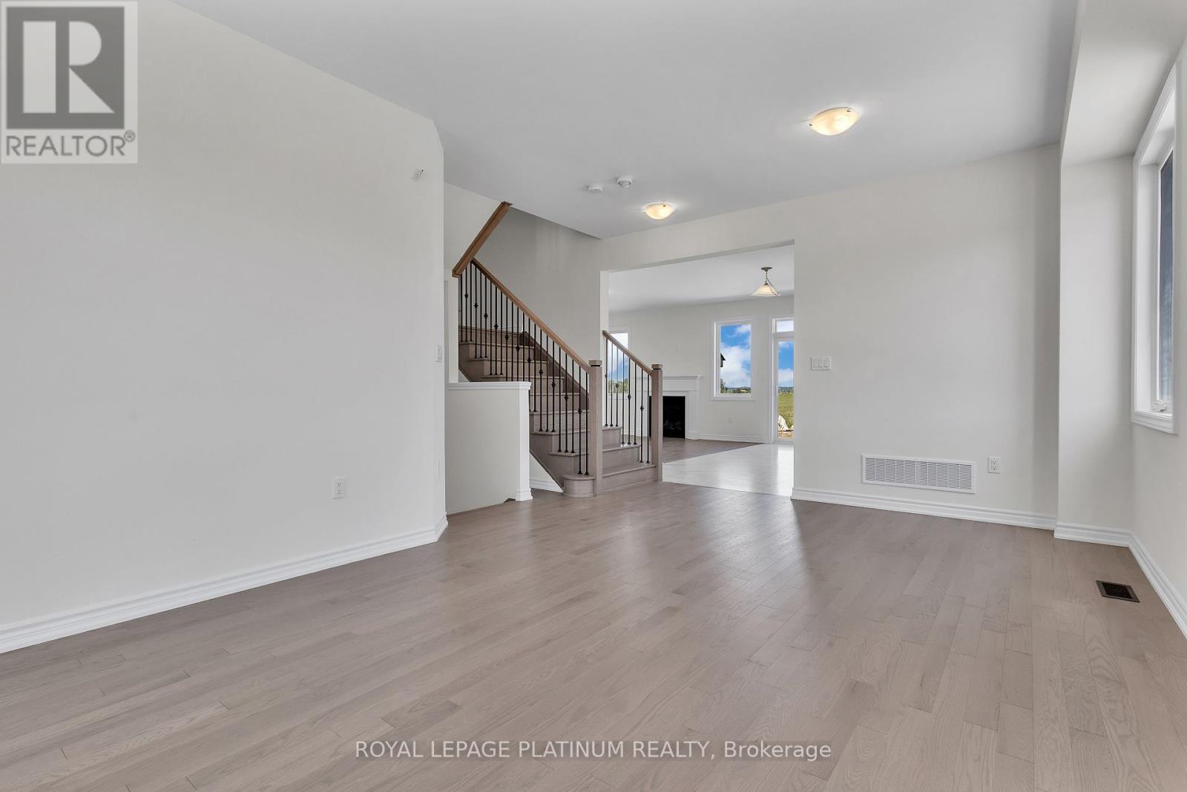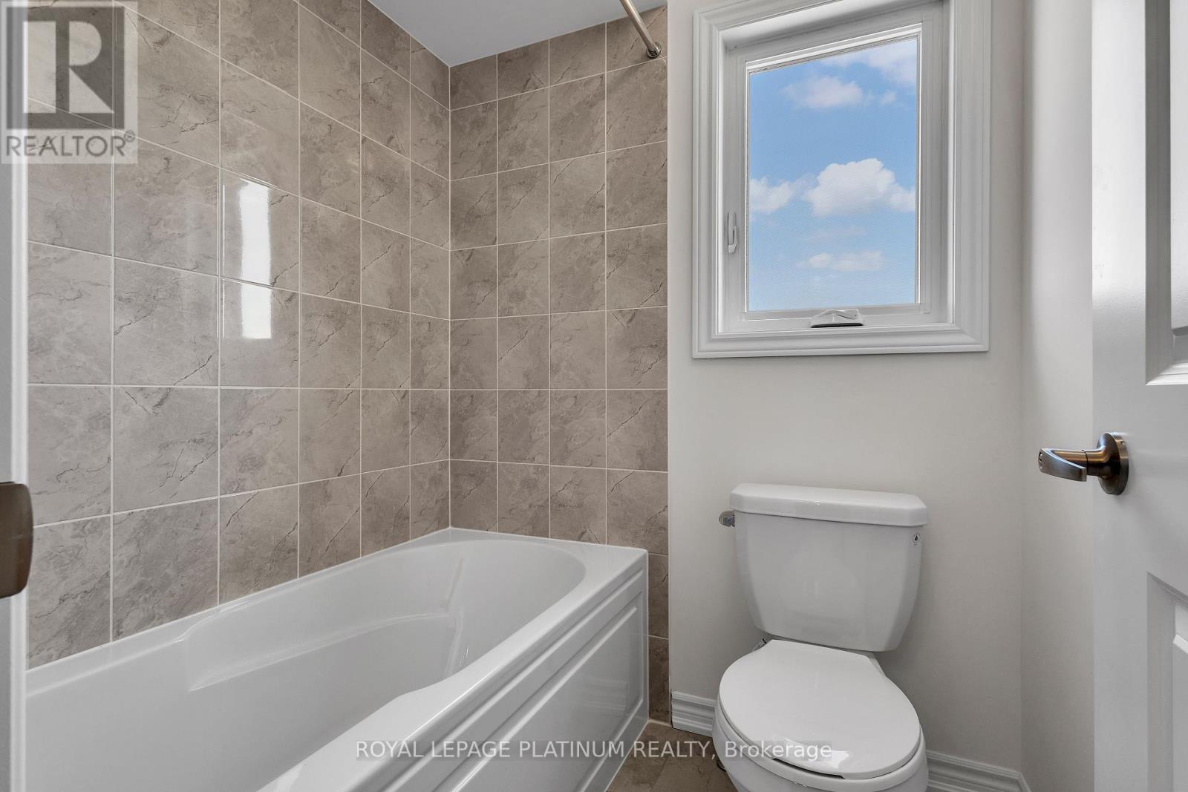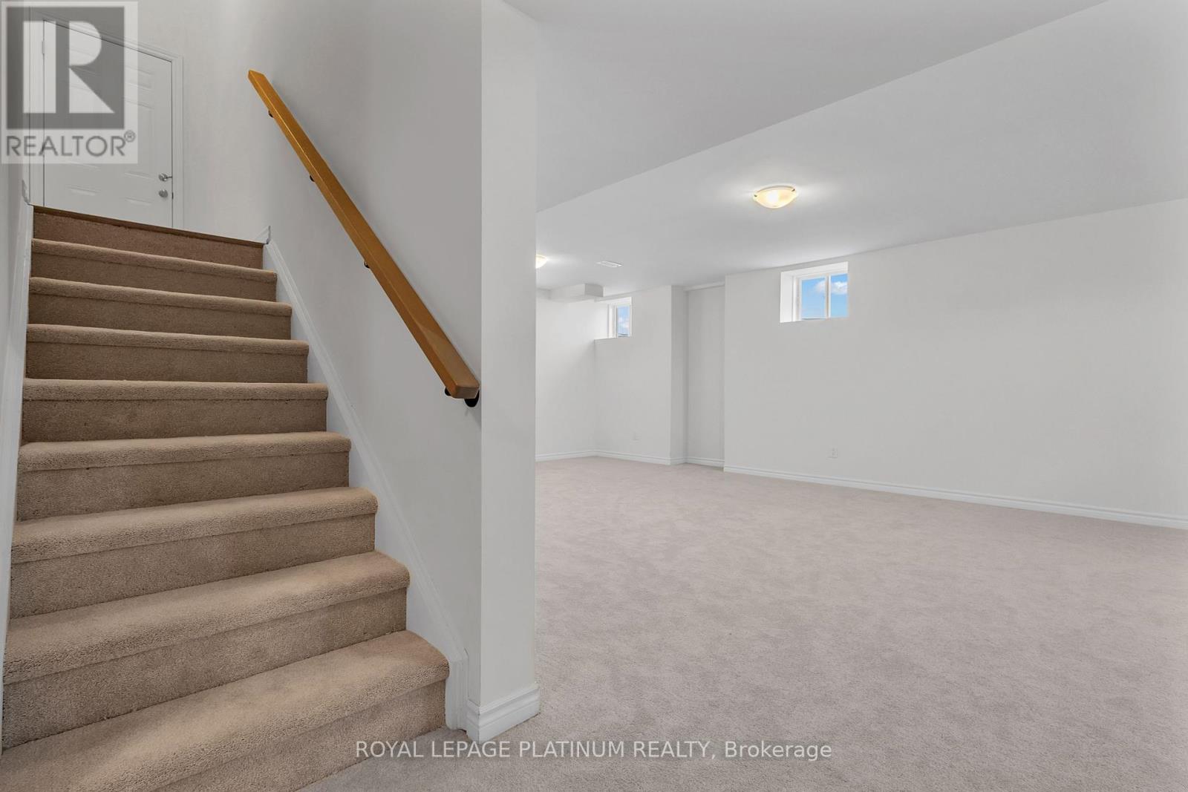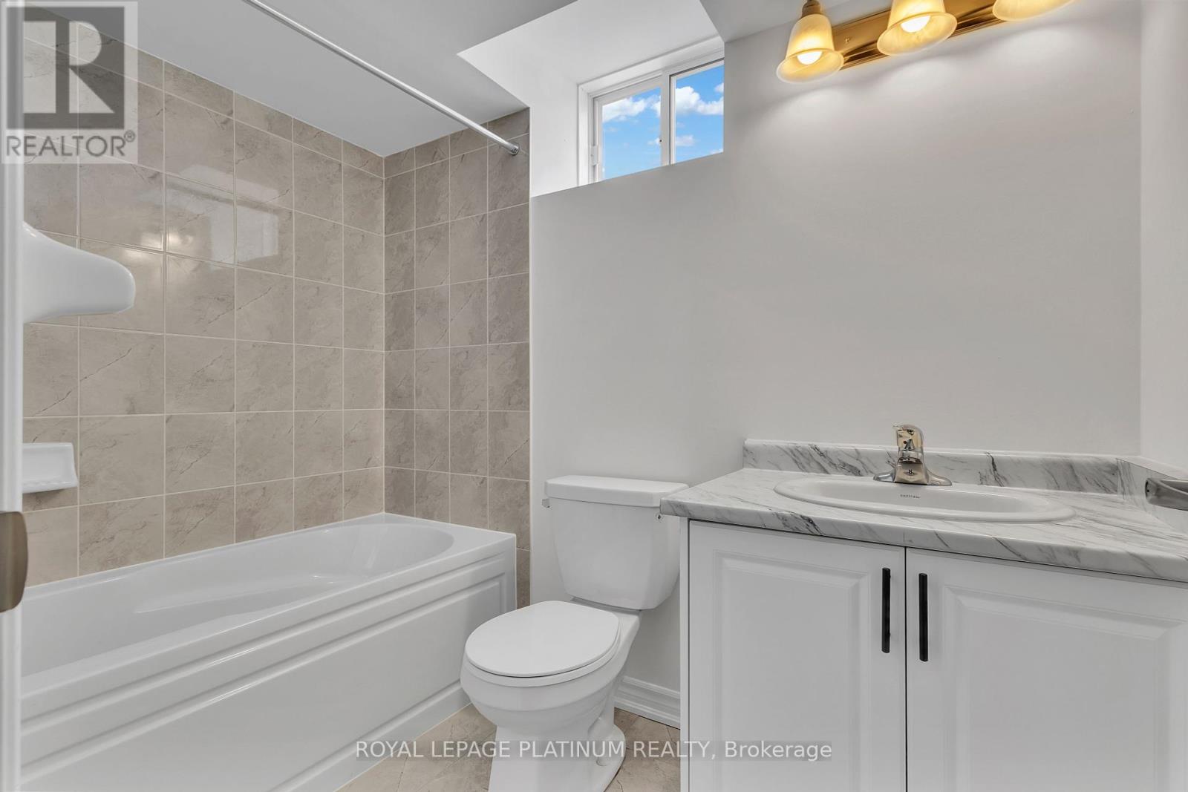4 Bedroom
5 Bathroom
Fireplace
Central Air Conditioning
Forced Air
$1,279,000
Stunning, brand-new 2024-built detached house with a double garage in the sought-after neighborhood of Beeton. This sunny, bright home boasts over $100k in upgrades, including an elegant kitchen with quartz countertops and a waterfall edge island. Its spacious corner location fills every room with natural light through large windows, offering a blend of countryside tranquility and urban convenience. Close proximity to Highway 400 and all amenities enhances accessibility. The thoughtful layout includes a professionally finished basement with a separate entrance. Each room is generously sized with ensuite bathrooms. The gourmet open-concept kitchen features upgraded cabinets, stainless steel appliances, and a waterfall countertop on the island. The large master bedroom includes his and hers walk-in closets and a luxurious 5-piece ensuite. The house features a 200 amp electrical panel. The driveway can accommodate up to 6 cars, with space for 4 cars outside and 2 cars inside the garage. **** EXTRAS **** The property boasts numerous upgrades including Mayfair Calcutta ORO 24*24 tiles, a gas line for a future gas stove, a water line for the fridge, and rough-in wiring for future cameras and a security (id:27910)
Property Details
|
MLS® Number
|
N8454738 |
|
Property Type
|
Single Family |
|
Community Name
|
Beeton |
|
Amenities Near By
|
Hospital, Schools, Park |
|
Parking Space Total
|
6 |
Building
|
Bathroom Total
|
5 |
|
Bedrooms Above Ground
|
4 |
|
Bedrooms Total
|
4 |
|
Appliances
|
Dishwasher, Dryer, Refrigerator, Stove, Washer |
|
Basement Development
|
Finished |
|
Basement Features
|
Separate Entrance |
|
Basement Type
|
N/a (finished) |
|
Construction Style Attachment
|
Detached |
|
Cooling Type
|
Central Air Conditioning |
|
Exterior Finish
|
Brick, Stone |
|
Fireplace Present
|
Yes |
|
Foundation Type
|
Poured Concrete |
|
Heating Fuel
|
Natural Gas |
|
Heating Type
|
Forced Air |
|
Stories Total
|
2 |
|
Type
|
House |
|
Utility Water
|
Municipal Water |
Parking
Land
|
Acreage
|
No |
|
Land Amenities
|
Hospital, Schools, Park |
|
Sewer
|
Sanitary Sewer |
|
Size Irregular
|
40 X 99.34 Ft |
|
Size Total Text
|
40 X 99.34 Ft |
Rooms
| Level |
Type |
Length |
Width |
Dimensions |
|
Second Level |
Primary Bedroom |
5.12 m |
4.08 m |
5.12 m x 4.08 m |
|
Second Level |
Bedroom 2 |
3.44 m |
3.93 m |
3.44 m x 3.93 m |
|
Second Level |
Bedroom 3 |
3.44 m |
4.33 m |
3.44 m x 4.33 m |
|
Second Level |
Bedroom 4 |
3.69 m |
3.17 m |
3.69 m x 3.17 m |
|
Basement |
Recreational, Games Room |
4.69 m |
8.23 m |
4.69 m x 8.23 m |
|
Main Level |
Family Room |
5.06 m |
3.9634 m |
5.06 m x 3.9634 m |
|
Main Level |
Kitchen |
5.06 m |
4.6 m |
5.06 m x 4.6 m |
|
Main Level |
Living Room |
3.53 m |
3.38 m |
3.53 m x 3.38 m |
|
Main Level |
Dining Room |
2.13 m |
3.38 m |
2.13 m x 3.38 m |










































