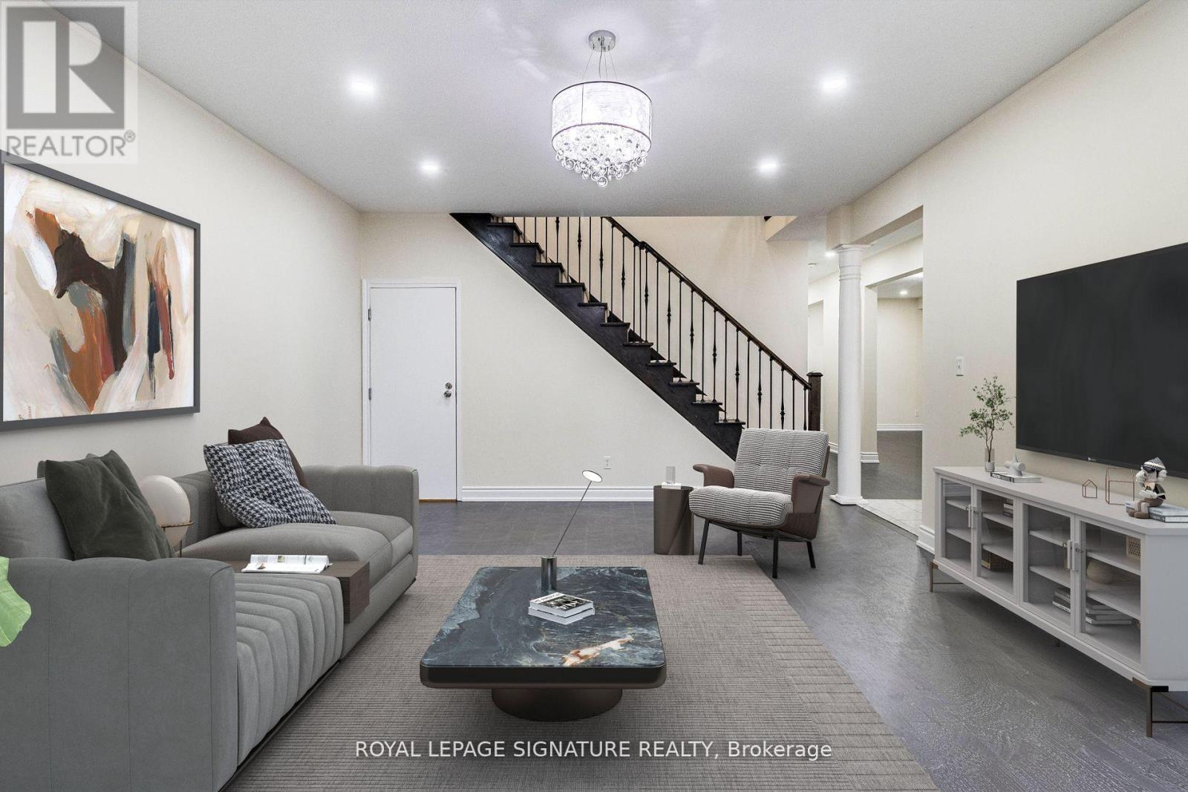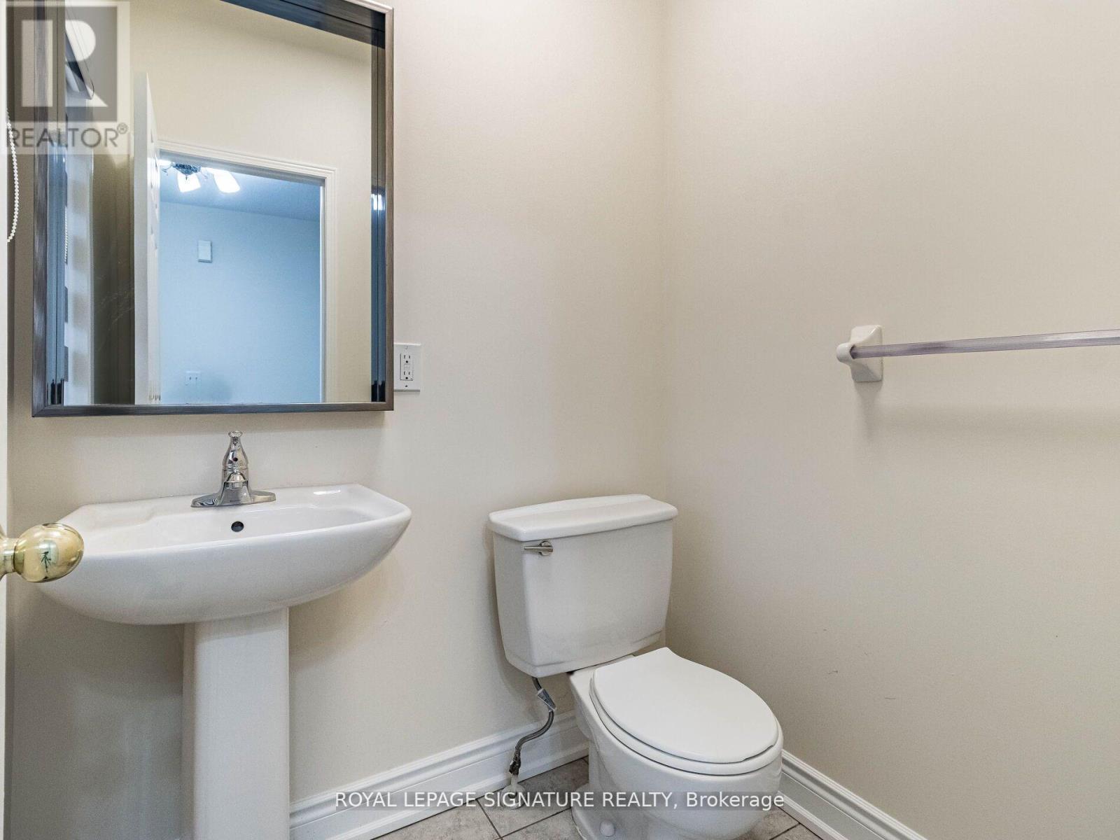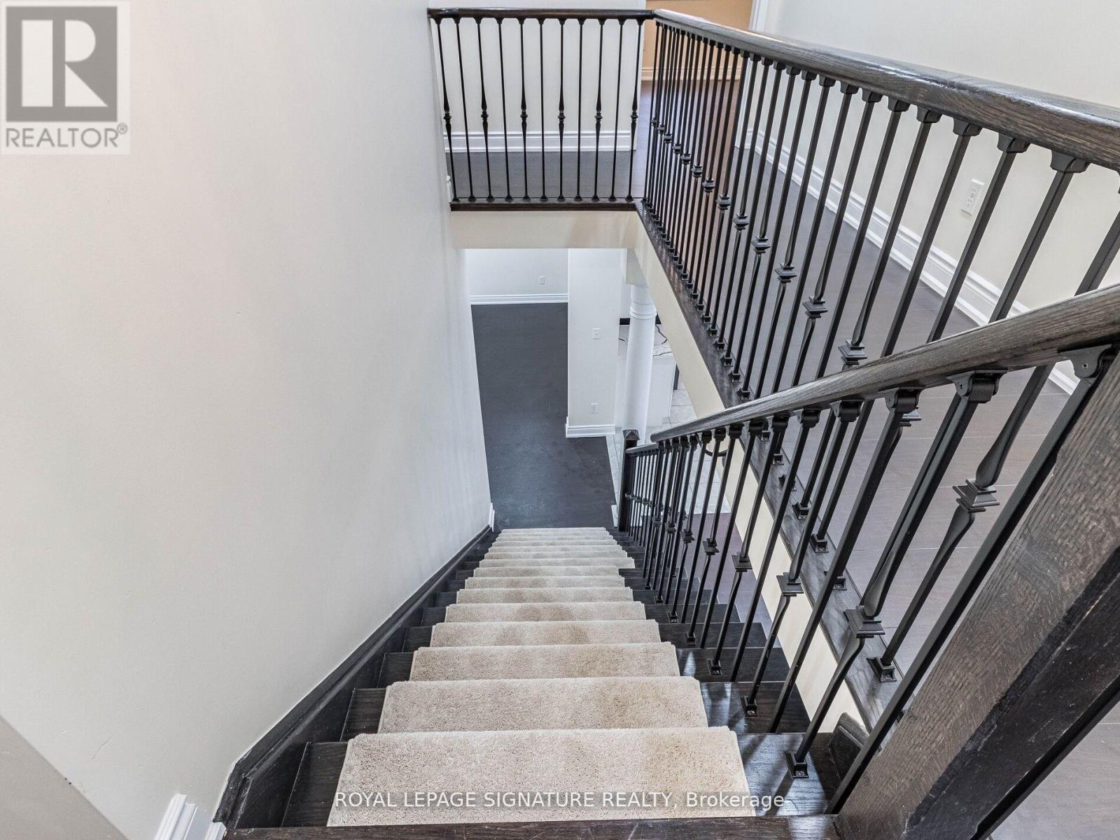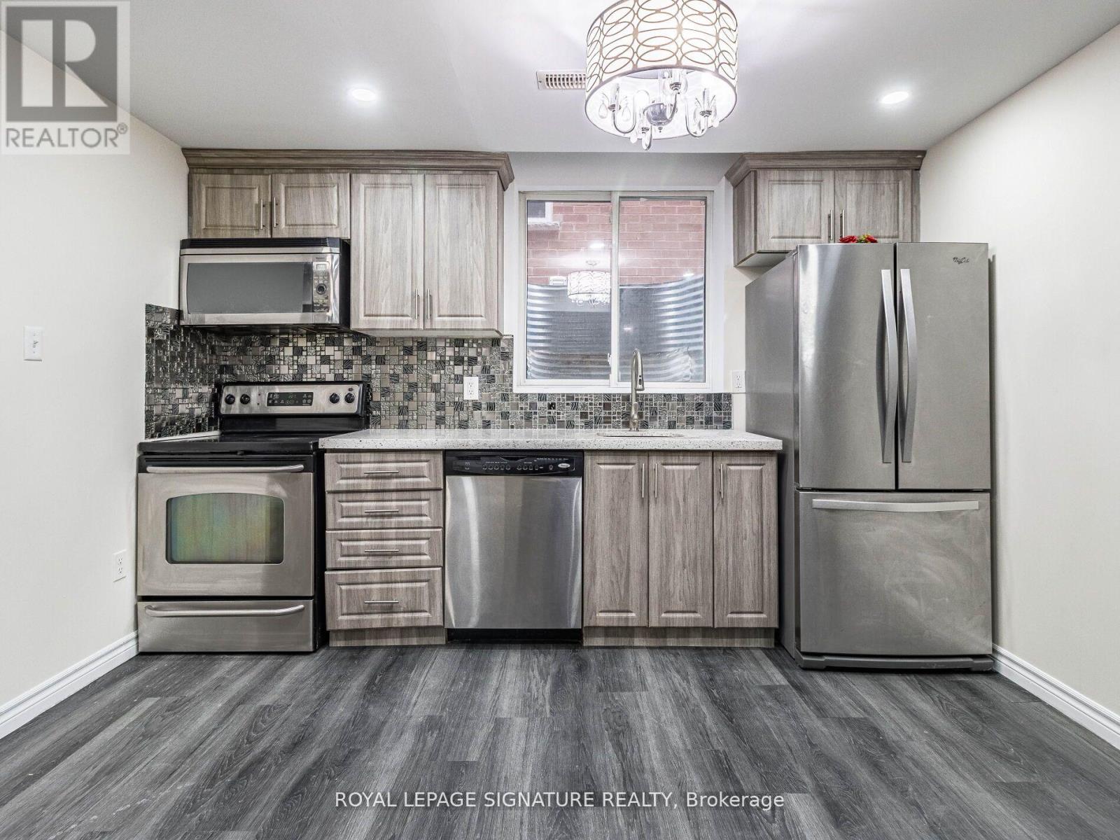7 Bedroom
6 Bathroom
Fireplace
Central Air Conditioning
Forced Air
$1,530,000
Check the VT link for a 3D Tour, Some pictures are Virtually Staged, Discover a sanctuary oftranquillity with 4+3 bedrooms and 5.5 bathrooms, meticulously designed to exceed your everyexpectation. Indulge in opulent living within one of Brampton's most esteemed subdivisions! Prepareto be captivated by this resplendent legal duplex, graced with a 2-car garage, embodying the epitomeof modern elegance and comfort. Crafted in 2017, this immaculate property transcends the ordinary,offering an unparalleled sanctuary for the discerning homeowner. Key Features that Dazzle: 1. Ascendto the pinnacle of refinement with a main floor boasting lofty 9 ft ceilings, comprising distinctdining and living spaces, as well as an inviting family room. 2. Delight in culinary perfectionwithin the gourmet kitchen, adorned with the finest brand-new appliances, countertops, and backsplash. **** EXTRAS **** Fridge, Stove, Dishwasher, Washer, Dryer. All Elfs & Window Coverings (id:27910)
Property Details
|
MLS® Number
|
W8466392 |
|
Property Type
|
Single Family |
|
Community Name
|
Sandringham-Wellington |
|
Parking Space Total
|
6 |
Building
|
Bathroom Total
|
6 |
|
Bedrooms Above Ground
|
4 |
|
Bedrooms Below Ground
|
3 |
|
Bedrooms Total
|
7 |
|
Basement Features
|
Apartment In Basement, Separate Entrance |
|
Basement Type
|
N/a |
|
Construction Style Attachment
|
Detached |
|
Cooling Type
|
Central Air Conditioning |
|
Exterior Finish
|
Brick |
|
Fireplace Present
|
Yes |
|
Foundation Type
|
Concrete |
|
Heating Fuel
|
Natural Gas |
|
Heating Type
|
Forced Air |
|
Stories Total
|
2 |
|
Type
|
House |
|
Utility Water
|
Municipal Water |
Parking
Land
|
Acreage
|
No |
|
Sewer
|
Sanitary Sewer |
|
Size Irregular
|
40.03 X 89.57 Ft |
|
Size Total Text
|
40.03 X 89.57 Ft |
Rooms
| Level |
Type |
Length |
Width |
Dimensions |
|
Other |
Great Room |
16.5 m |
15.58 m |
16.5 m x 15.58 m |
|
Other |
Bathroom |
11.42 m |
11.42 m |
11.42 m x 11.42 m |
|
Other |
Kitchen |
8.01 m |
11.42 m |
8.01 m x 11.42 m |
|
Other |
Bedroom 2 |
12.2 m |
12.8 m |
12.2 m x 12.8 m |
|
Other |
Bedroom 3 |
12.89 m |
14.7 m |
12.89 m x 14.7 m |
|
Other |
Bedroom 4 |
12.99 m |
11.09 m |
12.99 m x 11.09 m |
|
Other |
Living Room |
22.83 m |
10.01 m |
22.83 m x 10.01 m |
|
Other |
Family Room |
20.11 m |
14.11 m |
20.11 m x 14.11 m |
|
Other |
Eating Area |
8.01 m |
14.7 m |
8.01 m x 14.7 m |
|
Other |
Kitchen |
11.61 m |
14.7 m |
11.61 m x 14.7 m |
|
Other |
Bathroom |
14.99 m |
12.01 m |
14.99 m x 12.01 m |
|
Other |
Bathroom |
11.42 m |
11.42 m |
11.42 m x 11.42 m |






































