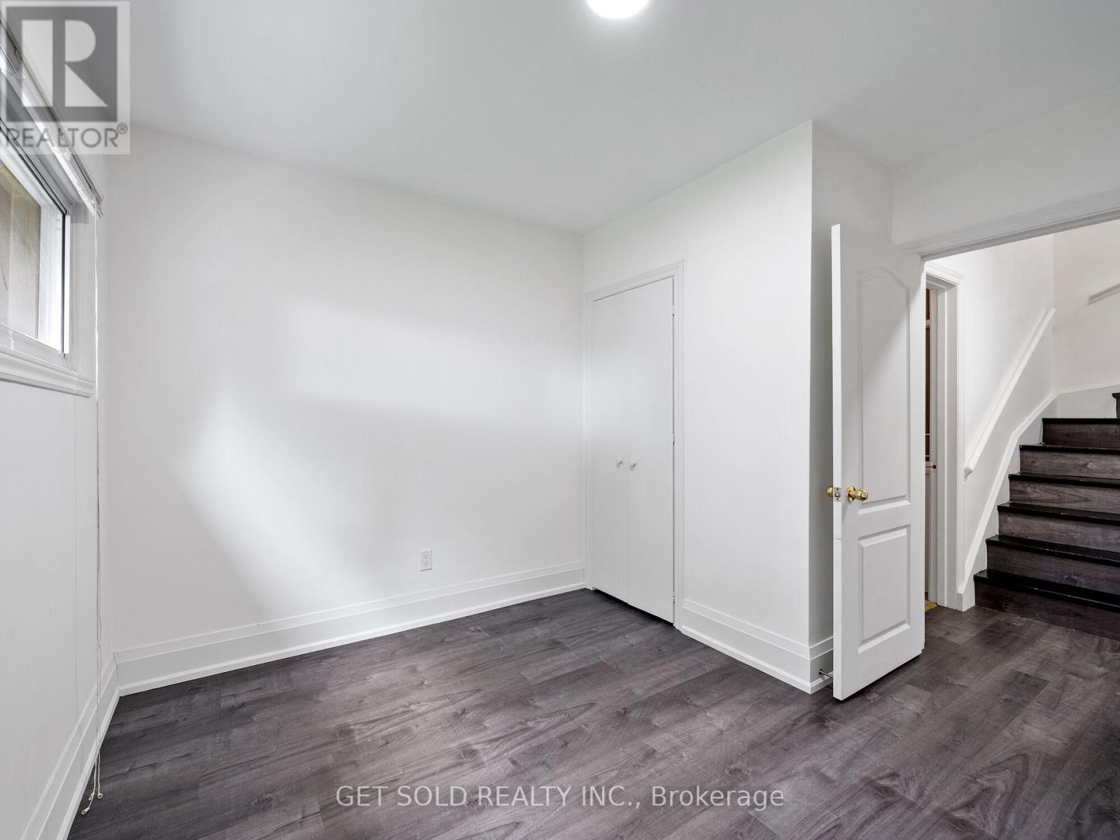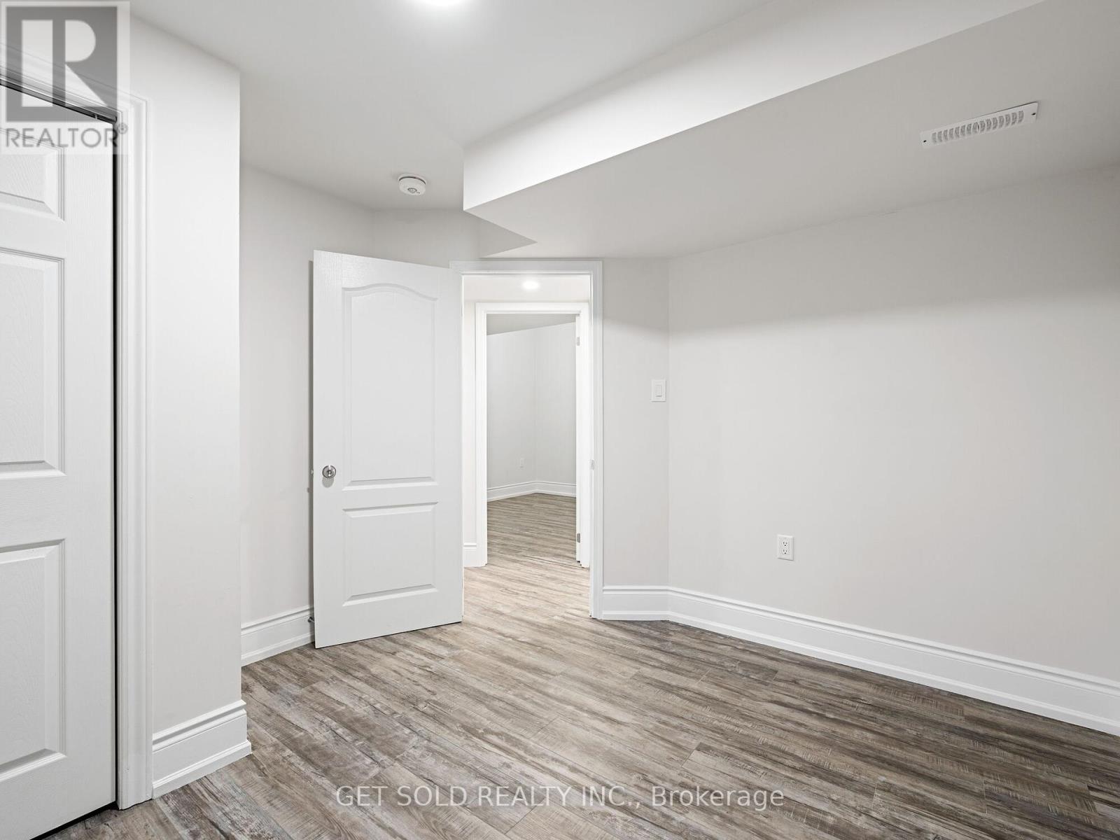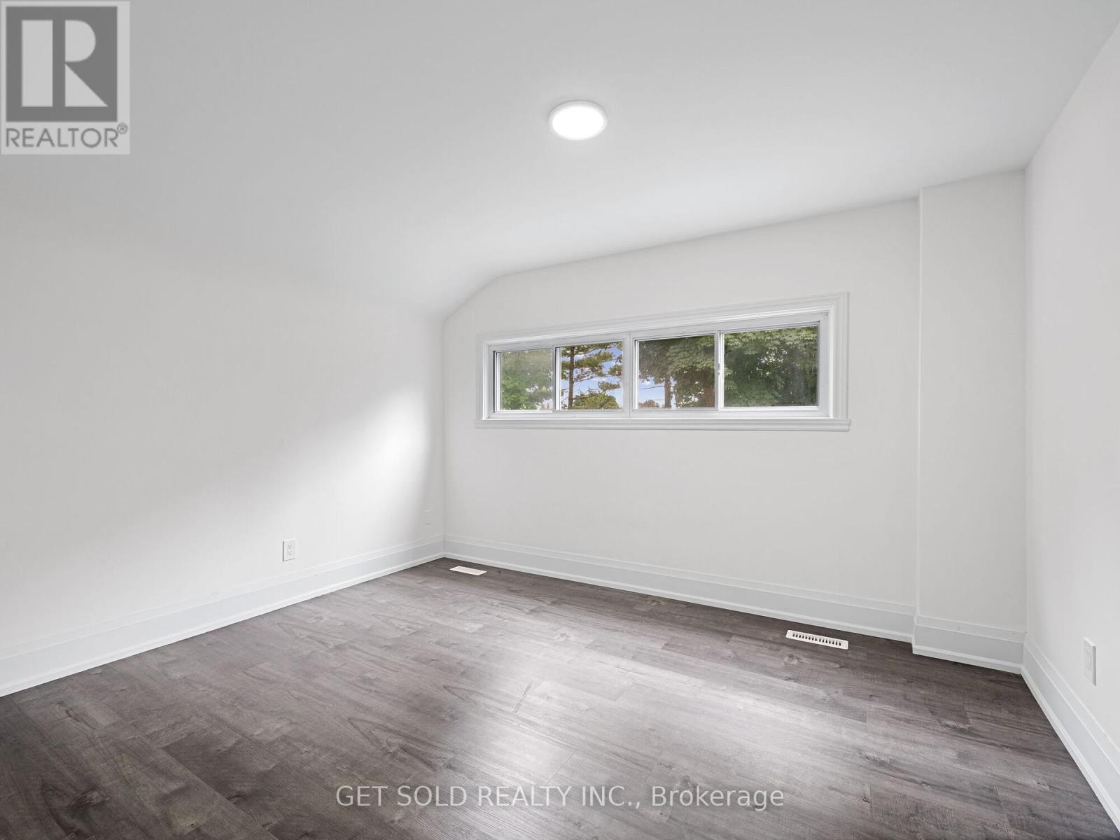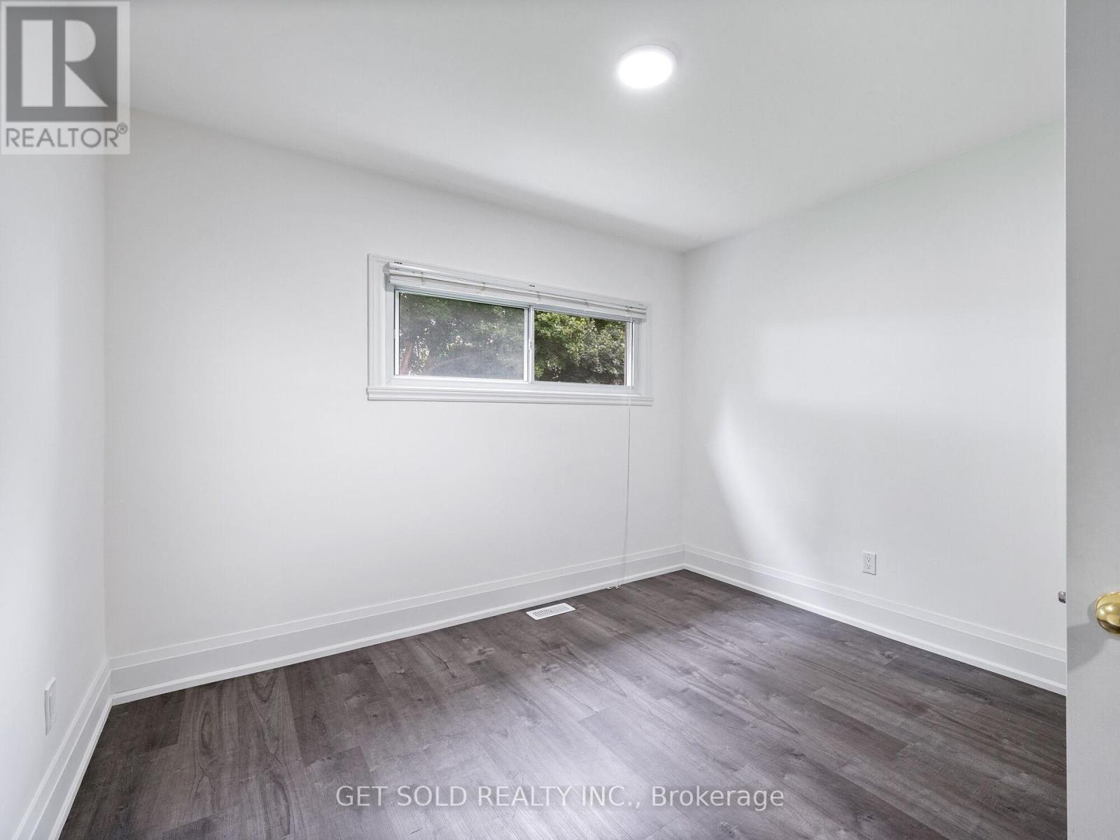7 Bedroom
3 Bathroom
Central Air Conditioning
Forced Air
$1,148,868
Welcome to 85 Fordwich Cres. Step inside this fully renovated side-split to discover beautiful hardwood flooring throughout, adding a touch of warmth to every room. The main floor features a combined living and dining area with large windows, ideal for both entertaining and family gatherings. The updated kitchen is a chefs delight with its sleek quartz countertops. On the second level, you'll find a cozy bedroom, while the third level is dedicated to the spacious primary bedroom complete with a 3-piece ensuite. Two additional bedrooms and another 3-piece bathroom complete the third floor, providing ample space for family and guests. The basement offers privacy and versatility with a separate entrance not accessible from the main floor. Featuring an updated kitchen with an eat-in dining area and convenient laundry facilities. An additional 3 bedrooms and 3 piece washroom completes the space making it ideal for multi-generational living. Outside, the property features a double driveway and a carport, providing space for up to three vehicles. The lush backyard has plenty of space for recreation and gardening. A standalone shed offers additional storage and convenience. Don't miss your opportunity to explore this versatile property! **** EXTRAS **** Open House Sat.Sept.7 & Sun.Sept.8 from 2:00pm-4:00pm (id:27910)
Property Details
|
MLS® Number
|
W9261804 |
|
Property Type
|
Single Family |
|
Community Name
|
Rexdale-Kipling |
|
ParkingSpaceTotal
|
3 |
Building
|
BathroomTotal
|
3 |
|
BedroomsAboveGround
|
4 |
|
BedroomsBelowGround
|
3 |
|
BedroomsTotal
|
7 |
|
Appliances
|
Window Coverings |
|
BasementDevelopment
|
Finished |
|
BasementFeatures
|
Separate Entrance |
|
BasementType
|
N/a (finished) |
|
ConstructionStyleAttachment
|
Detached |
|
ConstructionStyleSplitLevel
|
Sidesplit |
|
CoolingType
|
Central Air Conditioning |
|
ExteriorFinish
|
Brick |
|
FlooringType
|
Hardwood |
|
FoundationType
|
Unknown |
|
HeatingFuel
|
Natural Gas |
|
HeatingType
|
Forced Air |
|
Type
|
House |
|
UtilityWater
|
Municipal Water |
Parking
Land
|
Acreage
|
No |
|
Sewer
|
Sanitary Sewer |
|
SizeDepth
|
122 Ft |
|
SizeFrontage
|
45 Ft |
|
SizeIrregular
|
45 X 122 Ft |
|
SizeTotalText
|
45 X 122 Ft |
Rooms
| Level |
Type |
Length |
Width |
Dimensions |
|
Second Level |
Bedroom 2 |
3.4 m |
3.2 m |
3.4 m x 3.2 m |
|
Third Level |
Primary Bedroom |
3.1 m |
4.6 m |
3.1 m x 4.6 m |
|
Third Level |
Bedroom 3 |
2.4 m |
2.2 m |
2.4 m x 2.2 m |
|
Third Level |
Bedroom 4 |
3.7 m |
3.8 m |
3.7 m x 3.8 m |
|
Basement |
Bedroom |
3.3 m |
2.9 m |
3.3 m x 2.9 m |
|
Basement |
Kitchen |
3.1 m |
2.6 m |
3.1 m x 2.6 m |
|
Basement |
Dining Room |
3.1 m |
3.1 m |
3.1 m x 3.1 m |
|
Basement |
Bedroom 5 |
3.3 m |
2.9 m |
3.3 m x 2.9 m |
|
Basement |
Bedroom |
3.2 m |
3.2 m |
3.2 m x 3.2 m |
|
Main Level |
Kitchen |
3.2 m |
2.7 m |
3.2 m x 2.7 m |
|
Main Level |
Living Room |
3.5 m |
9.2 m |
3.5 m x 9.2 m |










































