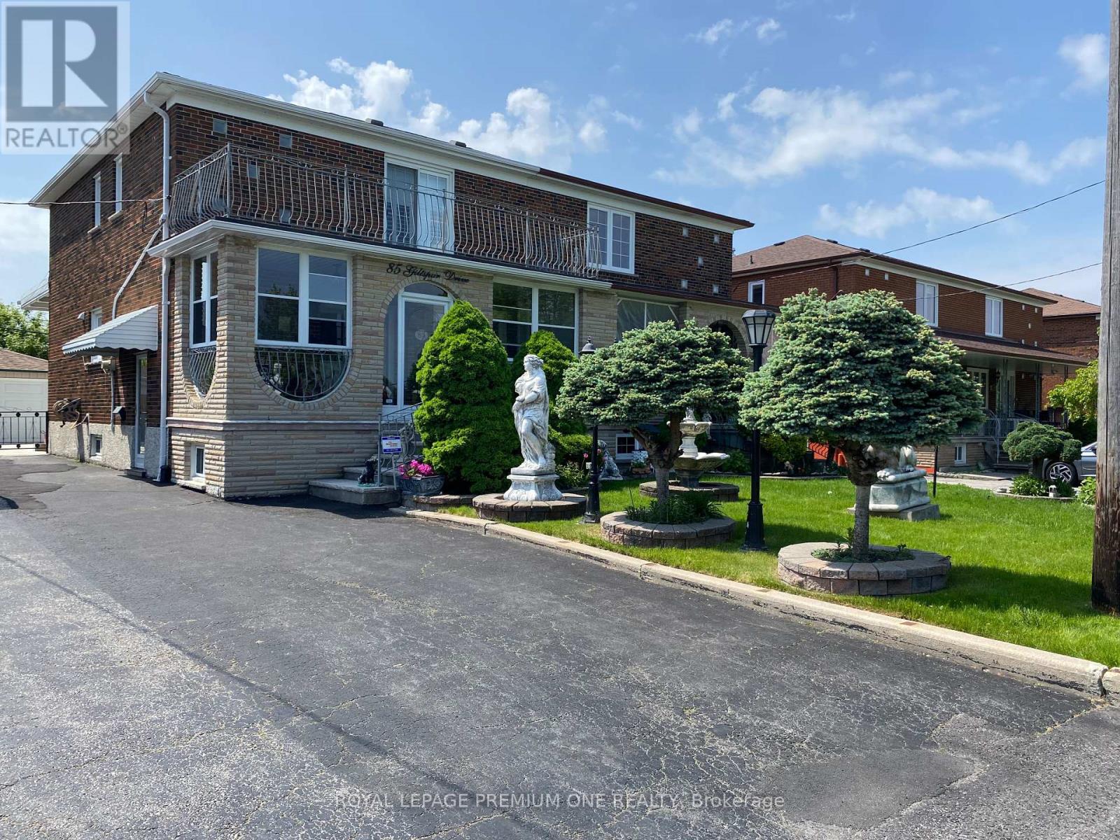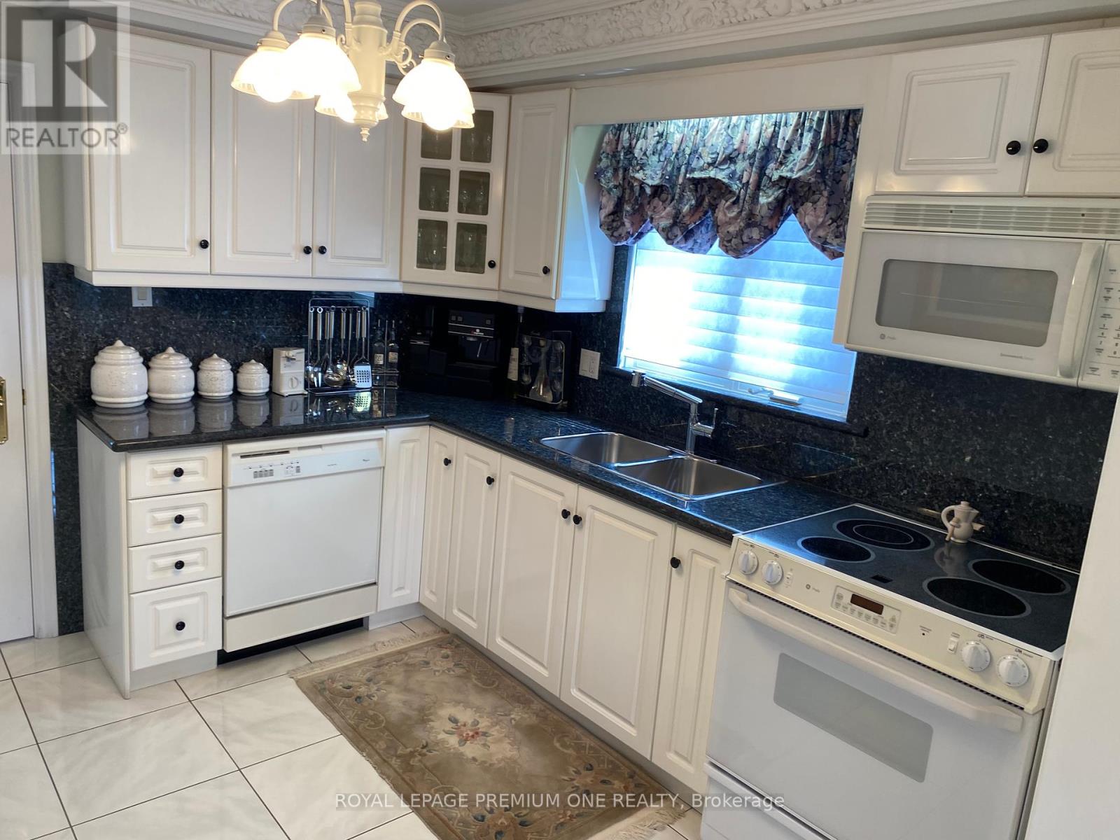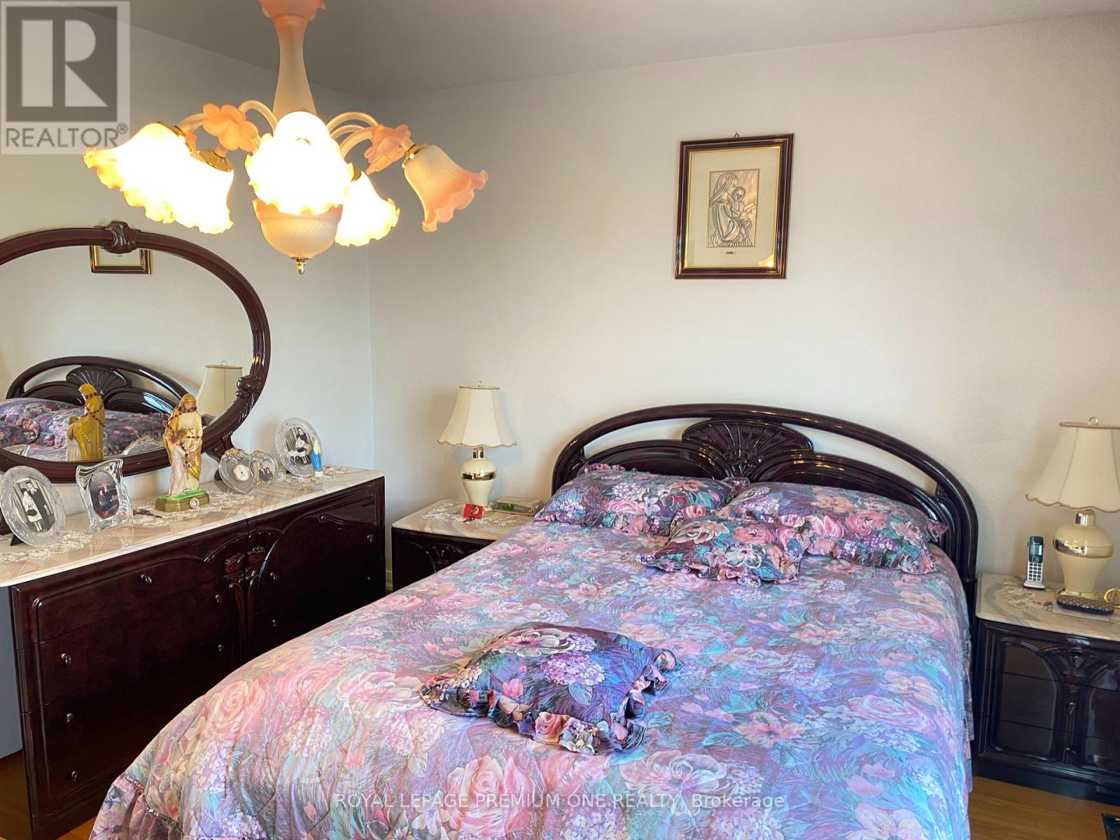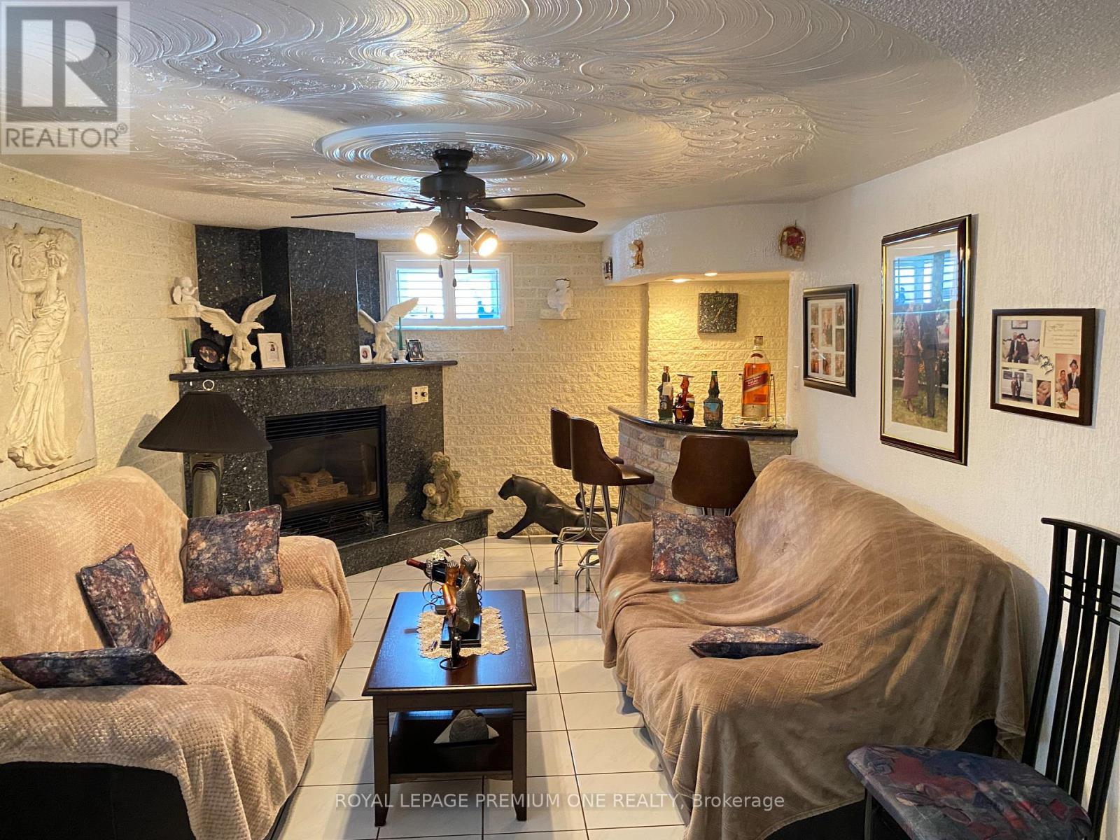3 Bedroom
2 Bathroom
Fireplace
Central Air Conditioning
Forced Air
$1,498,800
FIRST TIME ON THE MARKET...EVER! Beauty 2-Storey Home, Absolutely lovingly cared for by original Italian owners. This home boasts amazing upgrades-Fully Renovated Home- Gleaming tile floors on main. Upgraded kitchen with New Granite Counter top, 3 New Appliances- Newly painted - Lots of light through the Double Door Entry-Amazing Layout With Family Room and a great kitchen with fantastic in eating area- with French Doors to the formal Dining Room covered rear porch for dining ""Al Fresco"" in the fast approaching summertime. The 2nd Floor has gleaming hardwood, Full 4-Piece Bath and 3 generous sized bedrooms with enough room for a growing family. Separate side entrance to fully finished basement with full second kitchen, 4 piece bathroom and rec room with stone gas fireplace and a full wet bar! This presents an amazing opportunity for an accessory apartment for rental income, or extended family- The possibilities are endless. Private backyard with plenty of grass! **** EXTRAS **** HUGE Private lot backs onto ravine for ultimate privacy! Detached Garage has plenty of room for the car & garden/hobby tools! Home is on the TTC Line, Steps to malls, park, grocery, hospital, HWY 401 & 400 (id:27910)
Property Details
|
MLS® Number
|
W8360388 |
|
Property Type
|
Single Family |
|
Community Name
|
Glenfield-Jane Heights |
|
Amenities Near By
|
Park, Place Of Worship, Public Transit |
|
Features
|
Ravine, Conservation/green Belt |
|
Parking Space Total
|
5 |
|
View Type
|
View |
Building
|
Bathroom Total
|
2 |
|
Bedrooms Above Ground
|
3 |
|
Bedrooms Total
|
3 |
|
Appliances
|
Freezer, Stove, Window Coverings |
|
Basement Development
|
Finished |
|
Basement Features
|
Separate Entrance |
|
Basement Type
|
N/a (finished) |
|
Construction Style Attachment
|
Semi-detached |
|
Cooling Type
|
Central Air Conditioning |
|
Exterior Finish
|
Brick, Stone |
|
Fireplace Present
|
Yes |
|
Foundation Type
|
Poured Concrete |
|
Heating Fuel
|
Natural Gas |
|
Heating Type
|
Forced Air |
|
Stories Total
|
2 |
|
Type
|
House |
|
Utility Water
|
Municipal Water |
Parking
Land
|
Acreage
|
No |
|
Land Amenities
|
Park, Place Of Worship, Public Transit |
|
Sewer
|
Sanitary Sewer |
|
Size Irregular
|
31.19 X 115.16 Ft |
|
Size Total Text
|
31.19 X 115.16 Ft |
Rooms
| Level |
Type |
Length |
Width |
Dimensions |
|
Second Level |
Primary Bedroom |
3.35 m |
4.57 m |
3.35 m x 4.57 m |
|
Second Level |
Bedroom 2 |
3.35 m |
3.14 m |
3.35 m x 3.14 m |
|
Second Level |
Bedroom 3 |
3.35 m |
3.04 m |
3.35 m x 3.04 m |
|
Basement |
Kitchen |
3.66 m |
3.04 m |
3.66 m x 3.04 m |
|
Basement |
Recreational, Games Room |
3.2 m |
6.1 m |
3.2 m x 6.1 m |
|
Main Level |
Living Room |
2.35 m |
4.11 m |
2.35 m x 4.11 m |
|
Main Level |
Dining Room |
3.66 m |
5.18 m |
3.66 m x 5.18 m |
|
Main Level |
Kitchen |
2.74 m |
3.04 m |
2.74 m x 3.04 m |
|
Main Level |
Eating Area |
2.74 m |
3.04 m |
2.74 m x 3.04 m |




































