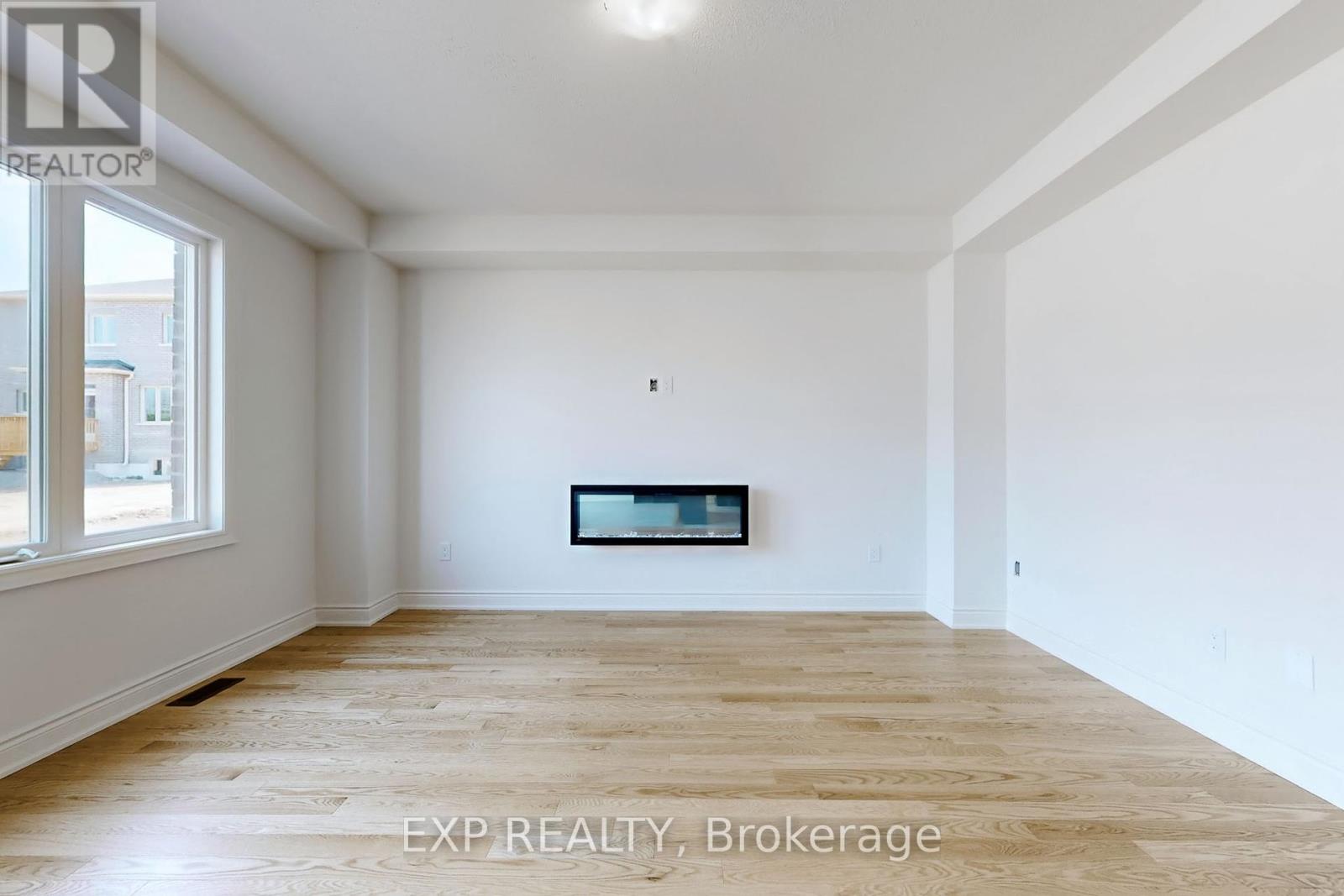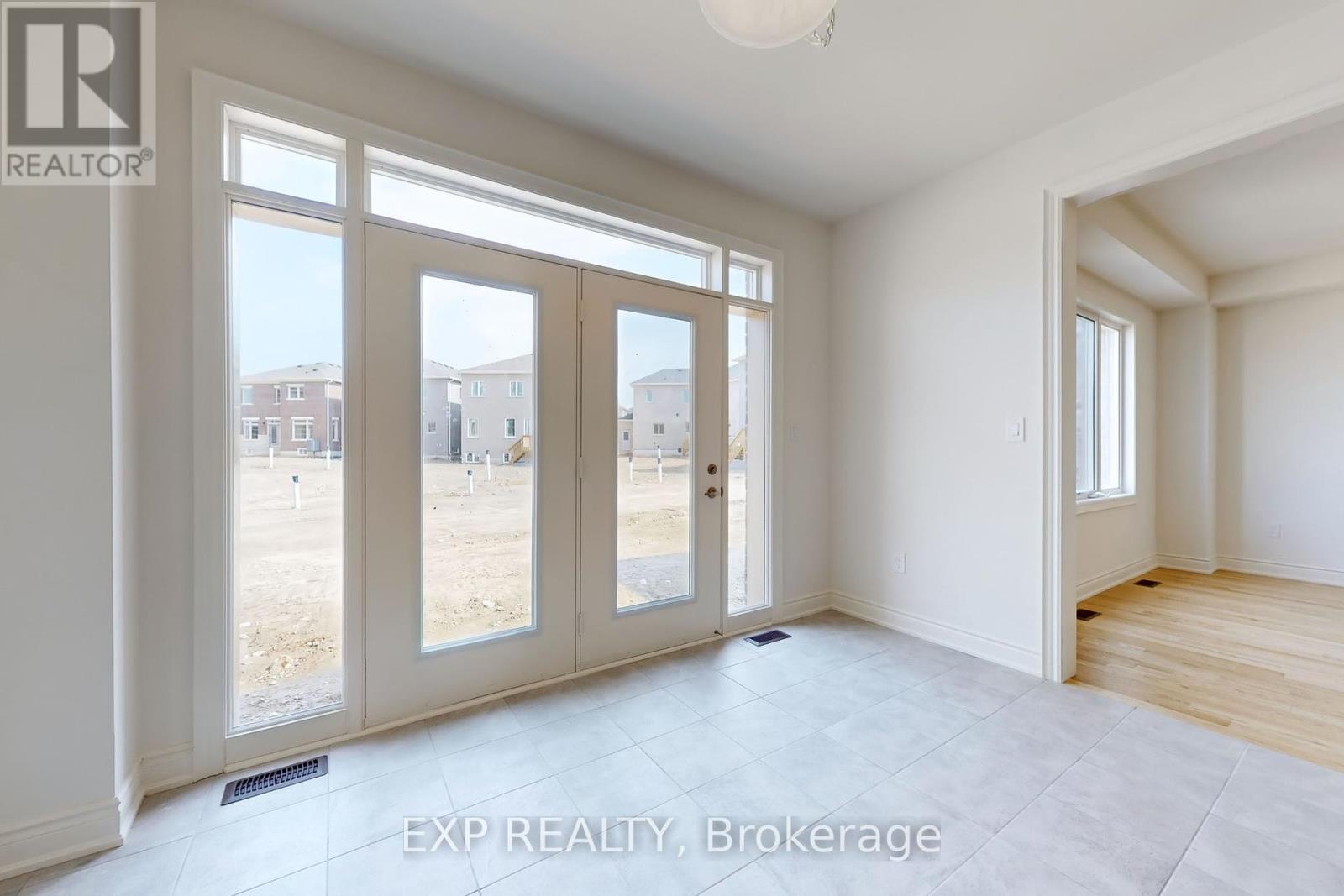4 Bedroom
3 Bathroom
Central Air Conditioning
Forced Air
$3,599 Monthly
Brand New Detached House, This Newly Built 3 Bedrooms Plus Loft, 2.5-Bath, As You Enter, You'll Be Greeted By 9' Ceilings On The Main And Second Floor, Creating An Inviting Atmosphere. The Kitchen Features An Island, Granite, Lots Of Kitchen Cabinets. Big Windows All Over The House. Open Concept Family Room And Separate Living And Dining Room, Garages Access From House Through Mud Room. Upstairs, Discover 3 Bedrooms Plus Loft Room, Master Bedroom With Walk-In Closet And Double Sinks, A Freestanding Tub, & A Walk-In Shower. Tenant Will Pay All Utilities And No Smoking, No Pets. (id:27910)
Property Details
|
MLS® Number
|
X9032302 |
|
Property Type
|
Single Family |
|
Features
|
In Suite Laundry |
|
ParkingSpaceTotal
|
4 |
Building
|
BathroomTotal
|
3 |
|
BedroomsAboveGround
|
4 |
|
BedroomsTotal
|
4 |
|
BasementDevelopment
|
Unfinished |
|
BasementType
|
Full (unfinished) |
|
ConstructionStyleAttachment
|
Detached |
|
CoolingType
|
Central Air Conditioning |
|
ExteriorFinish
|
Brick |
|
FlooringType
|
Hardwood, Tile |
|
FoundationType
|
Poured Concrete |
|
HalfBathTotal
|
1 |
|
HeatingFuel
|
Natural Gas |
|
HeatingType
|
Forced Air |
|
StoriesTotal
|
2 |
|
Type
|
House |
|
UtilityWater
|
Municipal Water |
Parking
Land
|
Acreage
|
No |
|
Sewer
|
Sanitary Sewer |
Rooms
| Level |
Type |
Length |
Width |
Dimensions |
|
Second Level |
Primary Bedroom |
18.79 m |
14.01 m |
18.79 m x 14.01 m |
|
Second Level |
Bedroom 2 |
13.81 m |
12.4 m |
13.81 m x 12.4 m |
|
Second Level |
Bedroom 3 |
15.19 m |
11.09 m |
15.19 m x 11.09 m |
|
Second Level |
Bedroom 4 |
10.99 m |
10.99 m |
10.99 m x 10.99 m |
|
Main Level |
Living Room |
18.01 m |
11.51 m |
18.01 m x 11.51 m |
|
Main Level |
Kitchen |
13.09 m |
8.59 m |
13.09 m x 8.59 m |
|
Main Level |
Eating Area |
13.09 m |
10 m |
13.09 m x 10 m |
|
Main Level |
Family Room |
18.99 m |
12.37 m |
18.99 m x 12.37 m |









































