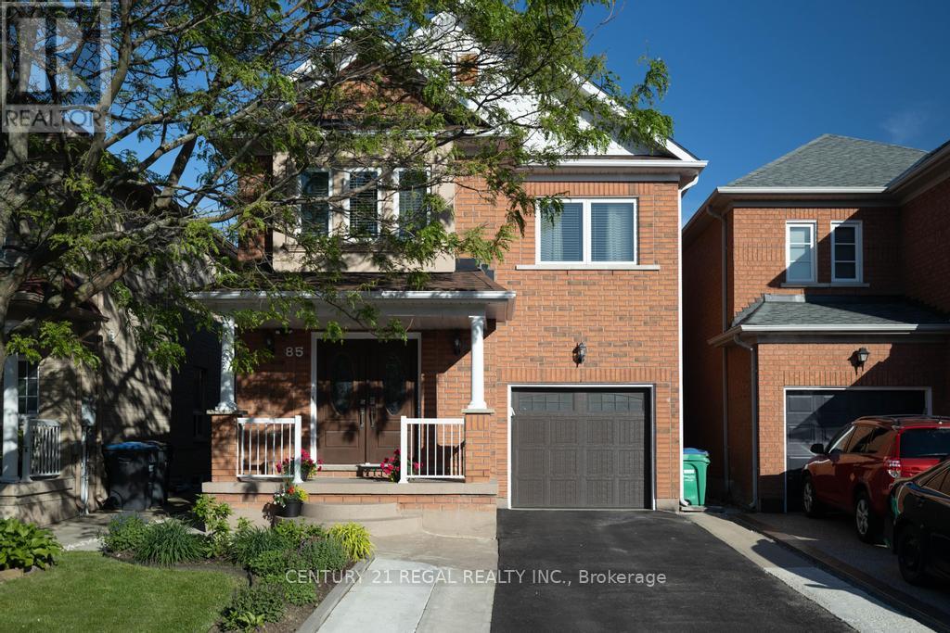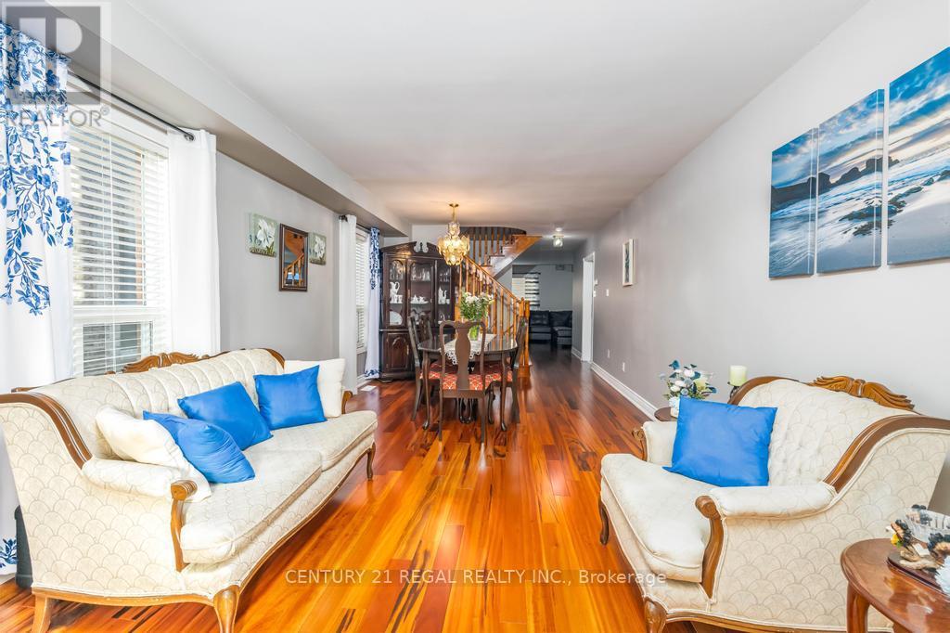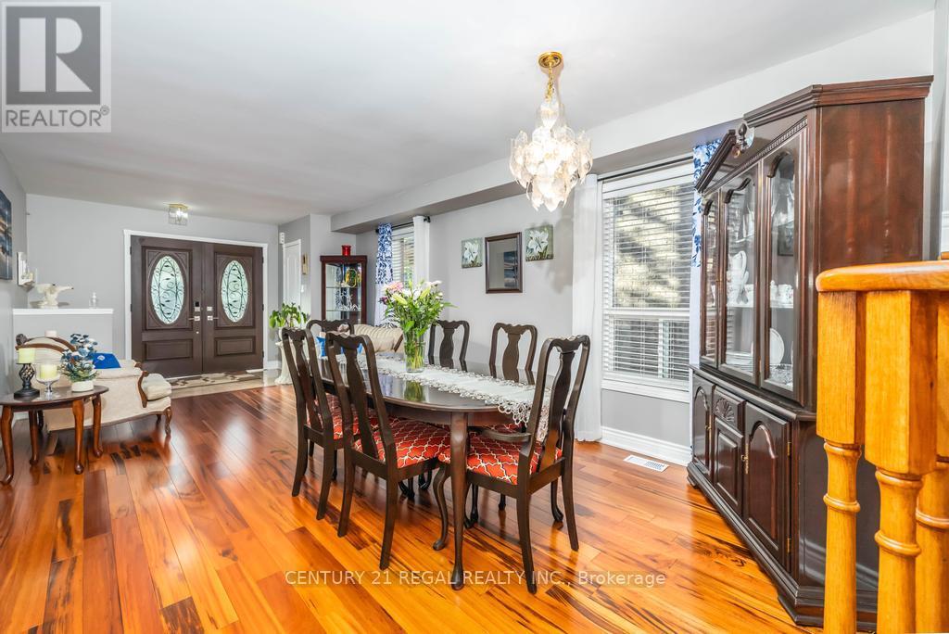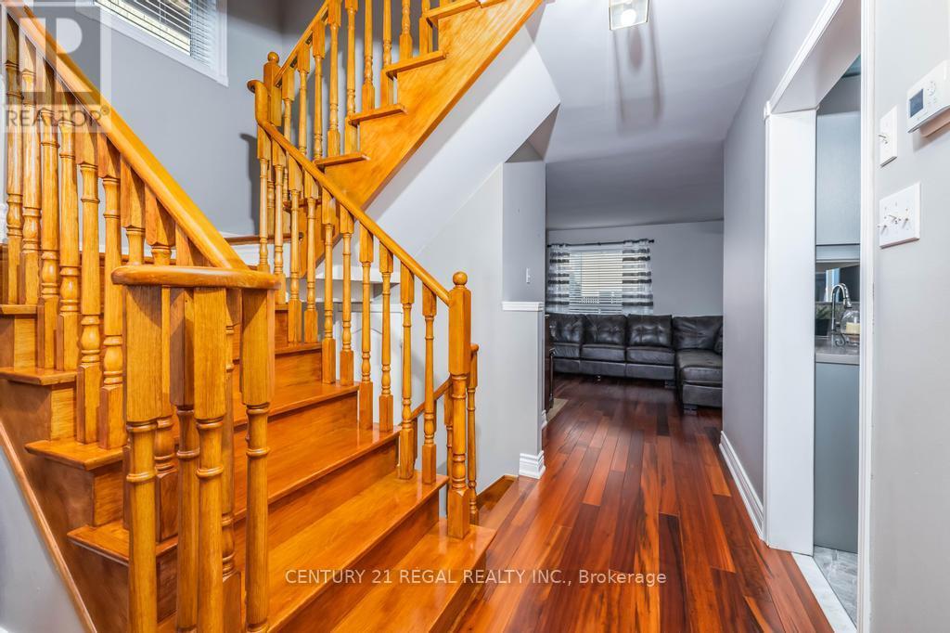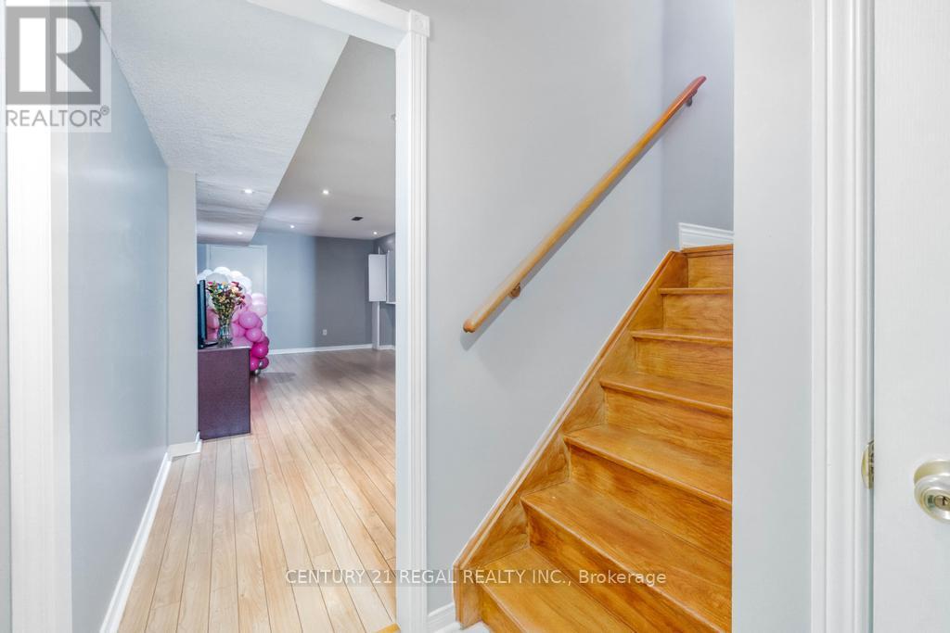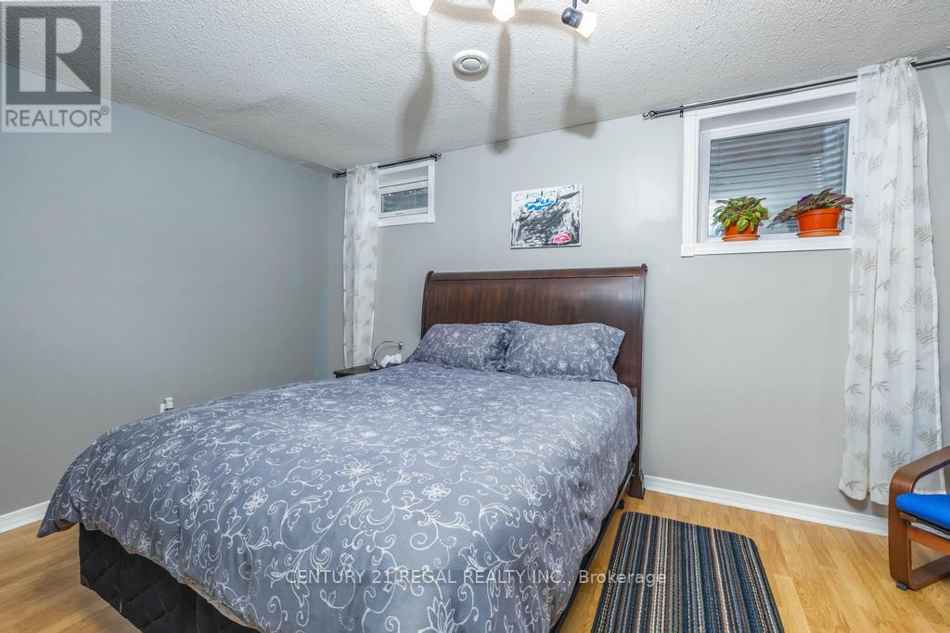5 Bedroom
4 Bathroom
Fireplace
Central Air Conditioning
Forced Air
$1,199,000
Stunning 4 Bedroom Detached Home in Fletchers Meadow, Brampton. Welcome to your dream home! This beautifully updated 4+1-bedrooms, 4-bathroom detached house in the sought-after Fletchers Meadow community offers modern comforts and style. Property Highlights: Bedrooms:** 4 spacious rooms, perfect for families of all sizes.- 4 modern, fully renovated bathrooms (2023).- **Garage:** Single attached garage with a new insulated Wayne Dalton garage door. (2023).- **Windows:** - Henderson Windows in the two front rooms and on top of the stairs (2019) with a lifetime warranty. - Remaining windows updated in 2022-2023. - Egress window installed in 2023.- **Sliding Doors:** Brand new back sliding doors installed in 2024.- **Kitchen:** - New kitchen cupboards and stunning quartz countertops added in 2023.- **Flooring:** Elegant St. Lawrence hardwood floors installed on the lower level in 2023.- **Heating & Cooling:** - Newer Furnace and AC. - Owned water heater.- **Smart Home:** Wired for smart home technology, making your life easier and more efficient.- **Central Vacuum roughed in:** This home is perfect for those who appreciate quality and modern living. Located in the family-friendly Fletchers Meadow neighborhood, you'll be close to schools, parks, shopping, and more. Don't miss out on this fantastic opportunity to own a home that's been meticulously updated and maintained. Schedule your private viewing today and step into your future! **** EXTRAS **** Floor Plan attached, Basement has a Bedroom and 4 Piece Ensuite Bathroom, possibility for a kitchenette or Kitchen in basement. (id:27910)
Property Details
|
MLS® Number
|
W8396480 |
|
Property Type
|
Single Family |
|
Community Name
|
Fletcher's Meadow |
|
Parking Space Total
|
4 |
Building
|
Bathroom Total
|
4 |
|
Bedrooms Above Ground
|
4 |
|
Bedrooms Below Ground
|
1 |
|
Bedrooms Total
|
5 |
|
Appliances
|
Blinds, Dishwasher, Dryer, Microwave, Refrigerator, Storage Shed, Stove, Washer |
|
Basement Development
|
Finished |
|
Basement Type
|
N/a (finished) |
|
Construction Style Attachment
|
Detached |
|
Cooling Type
|
Central Air Conditioning |
|
Exterior Finish
|
Brick |
|
Fireplace Present
|
Yes |
|
Fireplace Total
|
1 |
|
Foundation Type
|
Concrete |
|
Heating Fuel
|
Natural Gas |
|
Heating Type
|
Forced Air |
|
Stories Total
|
2 |
|
Type
|
House |
|
Utility Water
|
Municipal Water |
Parking
Land
|
Acreage
|
No |
|
Sewer
|
Sanitary Sewer |
|
Size Irregular
|
30.55 X 85.41 Ft |
|
Size Total Text
|
30.55 X 85.41 Ft|under 1/2 Acre |
Rooms
| Level |
Type |
Length |
Width |
Dimensions |
|
Second Level |
Primary Bedroom |
5.34 m |
3.31 m |
5.34 m x 3.31 m |
|
Second Level |
Bedroom 2 |
4.1 m |
3.18 m |
4.1 m x 3.18 m |
|
Second Level |
Bedroom 3 |
3.6 m |
3.14 m |
3.6 m x 3.14 m |
|
Second Level |
Bedroom 4 |
4.13 m |
3.11 m |
4.13 m x 3.11 m |
|
Basement |
Bathroom |
|
|
Measurements not available |
|
Basement |
Bedroom 5 |
|
|
Measurements not available |
|
Ground Level |
Living Room |
6.06 m |
3.54 m |
6.06 m x 3.54 m |
|
Ground Level |
Dining Room |
6.06 m |
3.54 m |
6.06 m x 3.54 m |
|
Ground Level |
Family Room |
4.6 m |
3.6 m |
4.6 m x 3.6 m |
|
Ground Level |
Kitchen |
6.56 m |
3.05 m |
6.56 m x 3.05 m |
Utilities
|
Cable
|
Available |
|
Sewer
|
Installed |

