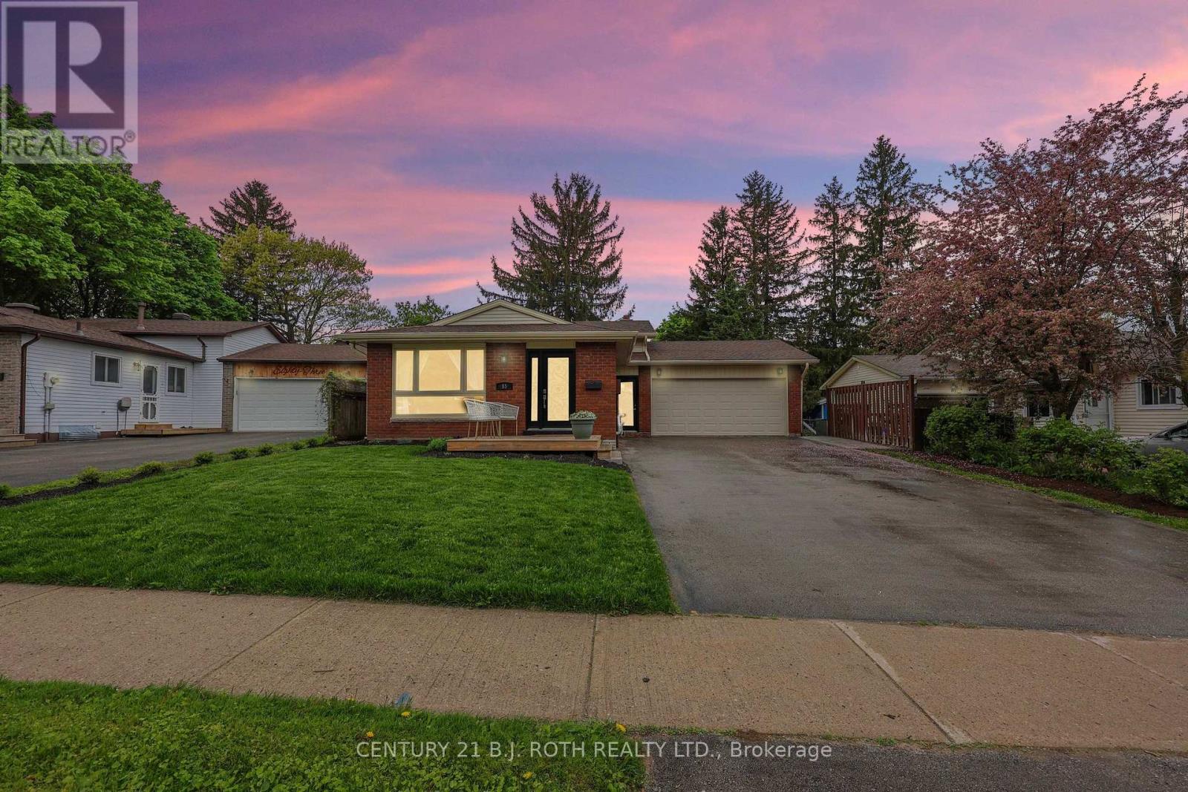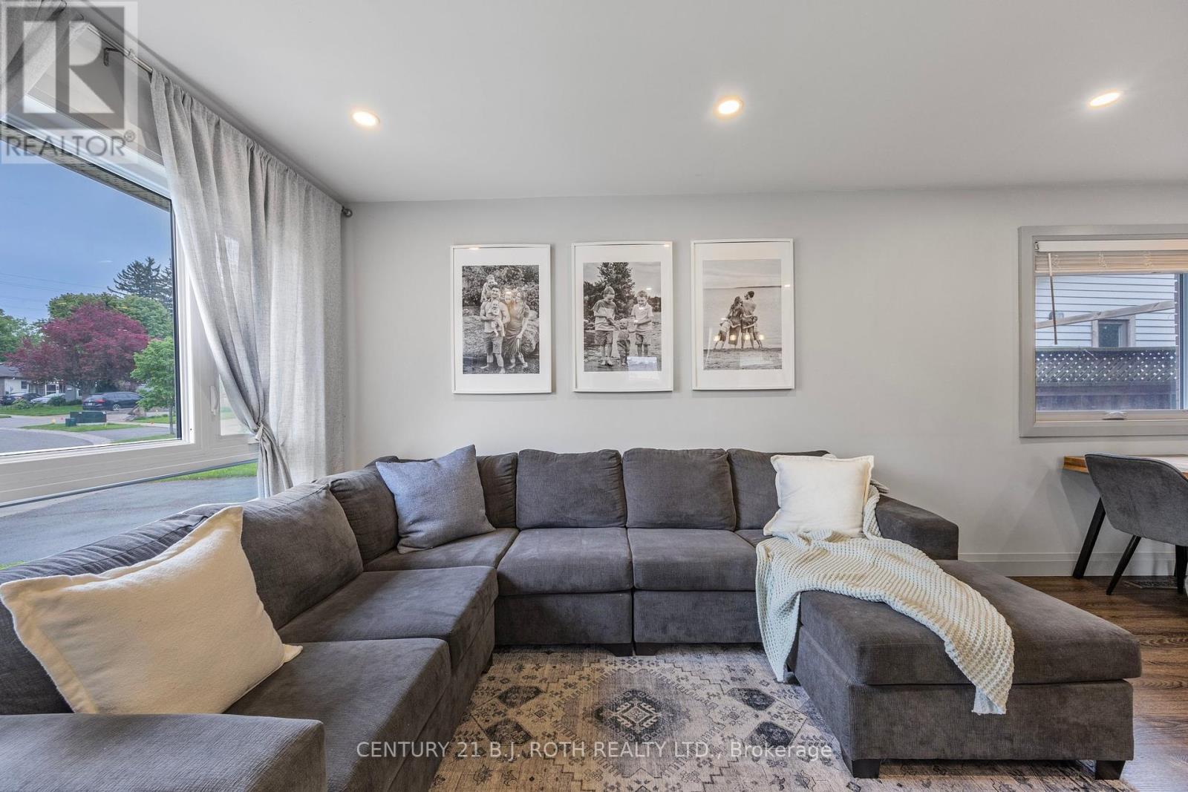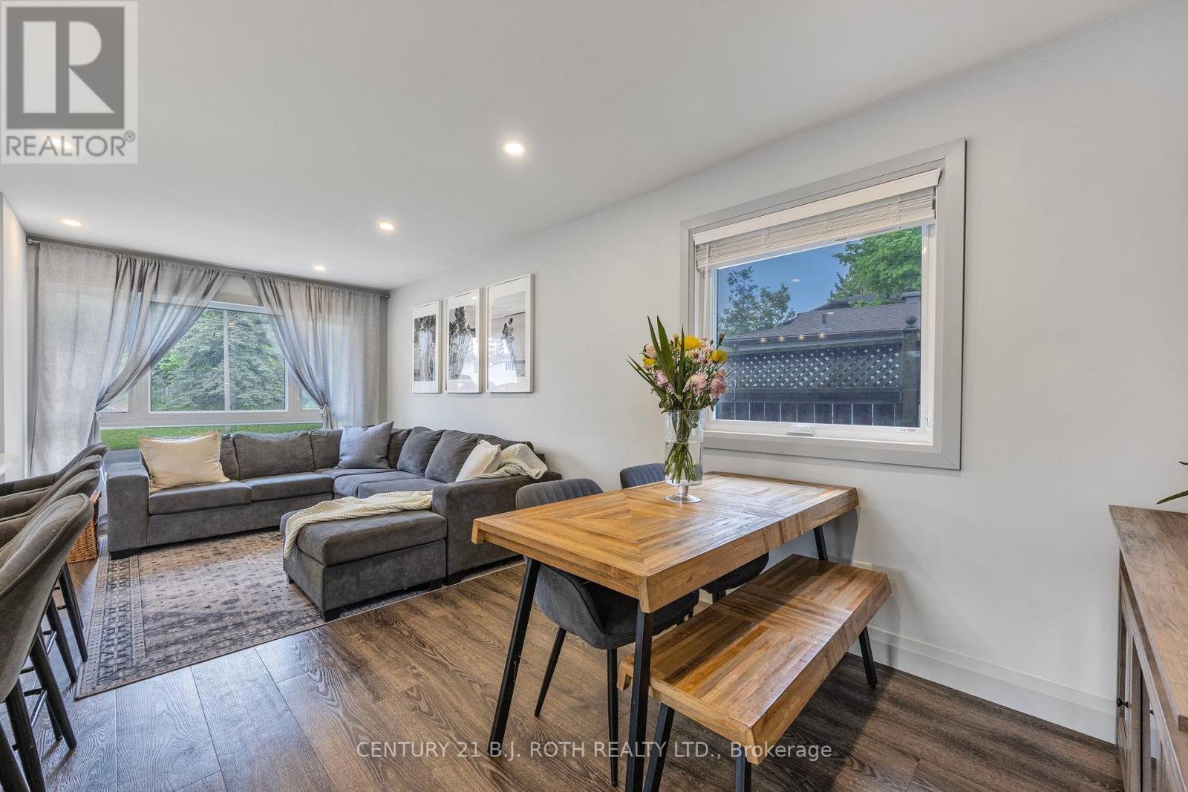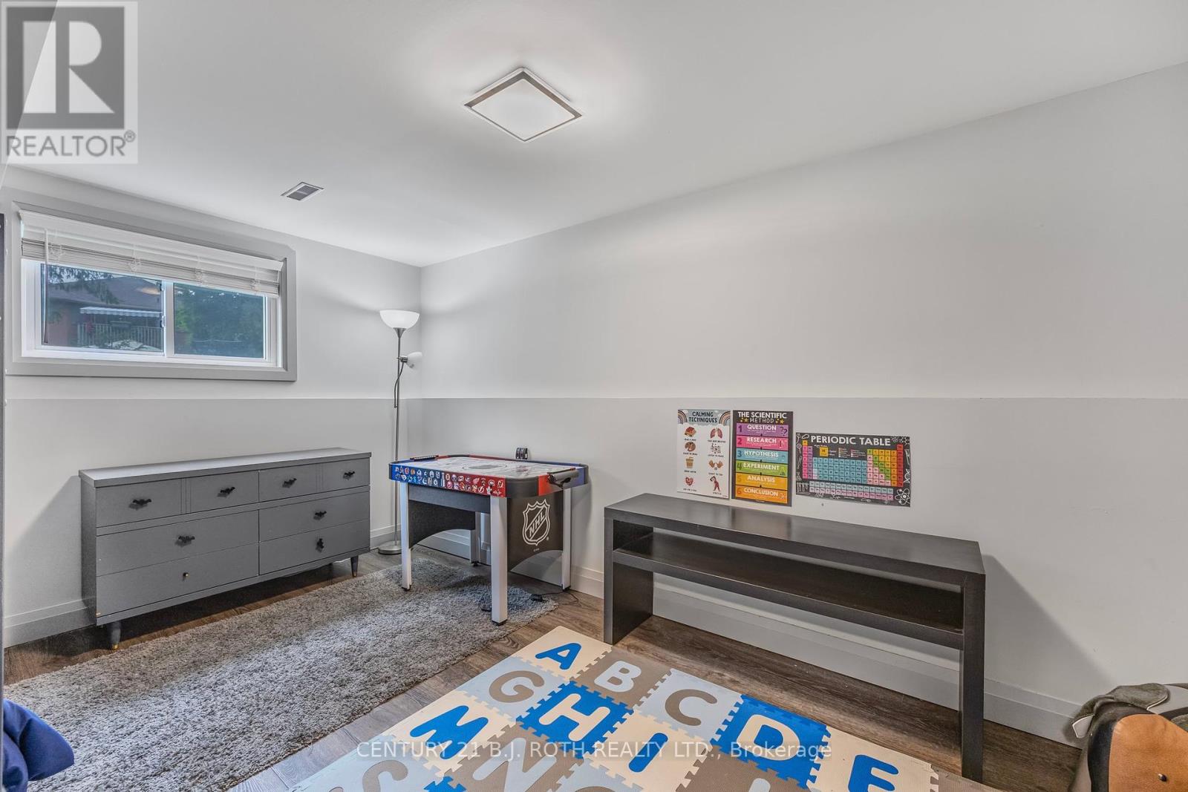4 Bedroom
2 Bathroom
Central Air Conditioning
Forced Air
Landscaped
$769,999
Must See Turnkey Home! This Fully Updated Backsplit Home Is Perfect For Entertaining And Offers Flexible Living Space For A Wide Variety Of Buyers. The Main Floor Offers A Beautiful Modern Kitchen And Appliances With An Open Flow To The Dining/Living Room. The Upper Level Offers An Extra Large Primary Bedroom With En-Suite On Its Own Floor With Two More Bedrooms And A Bathroom On The Lower Level. Stunning Outdoor Space With $30,000 In Recent Landscaping Upgrades To Enjoy The Spacious Lot And Mature Trees. Well Established Street In A Desirable Area With Good Schools, Short Drive From Stores, Malls And Historic Sunnidale Park. **** EXTRAS **** $30,000 in recent landscaping upgrades (2023). (id:27910)
Property Details
|
MLS® Number
|
S8358386 |
|
Property Type
|
Single Family |
|
Community Name
|
Sunnidale |
|
Amenities Near By
|
Hospital, Public Transit, Schools, Park |
|
Community Features
|
Community Centre |
|
Features
|
Carpet Free, Sump Pump |
|
Parking Space Total
|
6 |
|
Structure
|
Patio(s) |
Building
|
Bathroom Total
|
2 |
|
Bedrooms Above Ground
|
1 |
|
Bedrooms Below Ground
|
3 |
|
Bedrooms Total
|
4 |
|
Appliances
|
Garage Door Opener Remote(s), Central Vacuum, Dishwasher, Dryer, Refrigerator, Stove, Washer |
|
Basement Development
|
Finished |
|
Basement Type
|
Full (finished) |
|
Construction Style Attachment
|
Detached |
|
Construction Style Split Level
|
Backsplit |
|
Cooling Type
|
Central Air Conditioning |
|
Exterior Finish
|
Brick |
|
Foundation Type
|
Poured Concrete |
|
Heating Fuel
|
Natural Gas |
|
Heating Type
|
Forced Air |
|
Type
|
House |
|
Utility Water
|
Municipal Water |
Parking
Land
|
Acreage
|
No |
|
Land Amenities
|
Hospital, Public Transit, Schools, Park |
|
Landscape Features
|
Landscaped |
|
Sewer
|
Sanitary Sewer |
|
Size Irregular
|
50 X 130 Ft |
|
Size Total Text
|
50 X 130 Ft |
Rooms
| Level |
Type |
Length |
Width |
Dimensions |
|
Basement |
Bedroom 4 |
3.35 m |
1.82 m |
3.35 m x 1.82 m |
|
Lower Level |
Recreational, Games Room |
3.65 m |
3.35 m |
3.65 m x 3.35 m |
|
Lower Level |
Laundry Room |
3.04 m |
2.13 m |
3.04 m x 2.13 m |
|
Main Level |
Kitchen |
3.65 m |
5.36 m |
3.65 m x 5.36 m |
|
Main Level |
Living Room |
2.89 m |
6.4 m |
2.89 m x 6.4 m |
|
Upper Level |
Primary Bedroom |
3.65 m |
5.18 m |
3.65 m x 5.18 m |
|
Upper Level |
Bathroom |
3.65 m |
1.5 m |
3.65 m x 1.5 m |
|
In Between |
Bedroom 2 |
4.51 m |
3.08 m |
4.51 m x 3.08 m |
|
In Between |
Bedroom 3 |
3.44 m |
3.34 m |
3.44 m x 3.34 m |
|
In Between |
Bathroom |
2 m |
1.5 m |
2 m x 1.5 m |


























