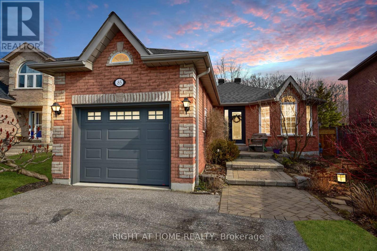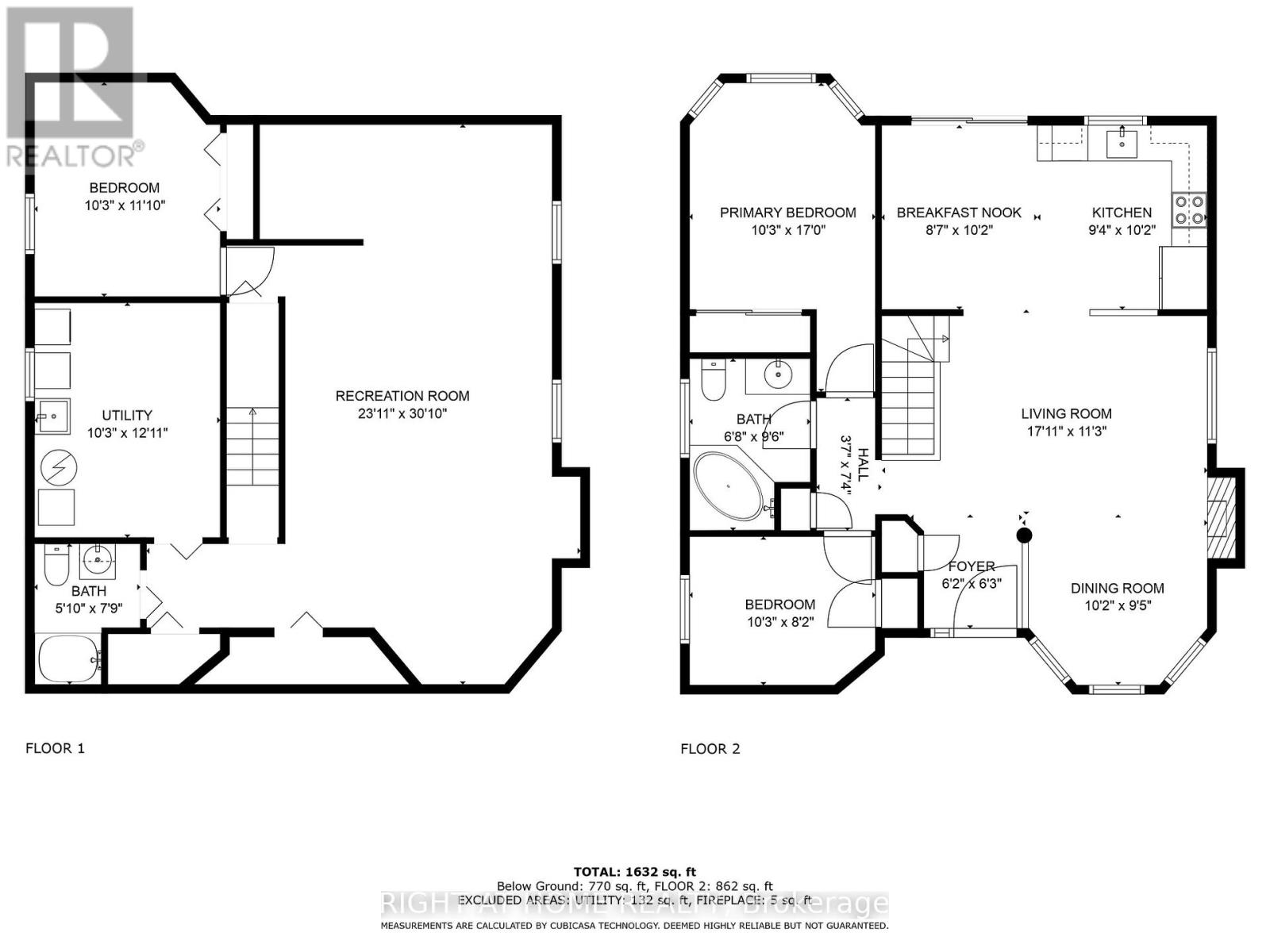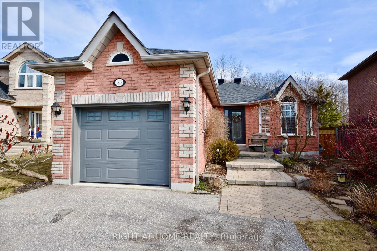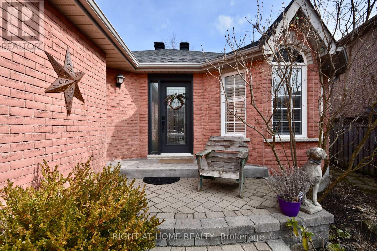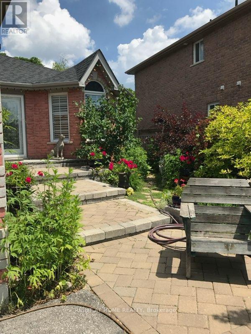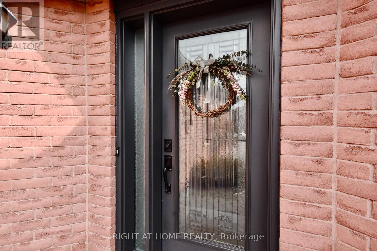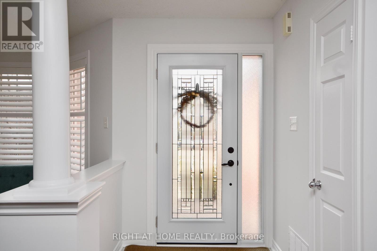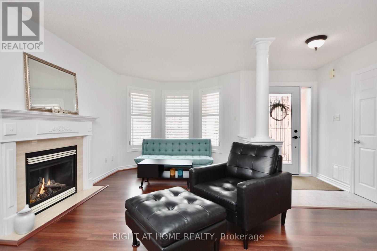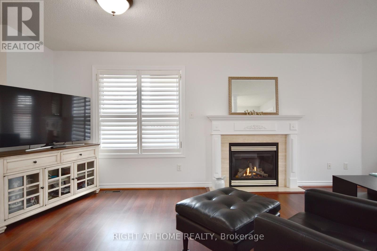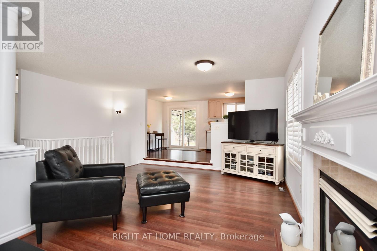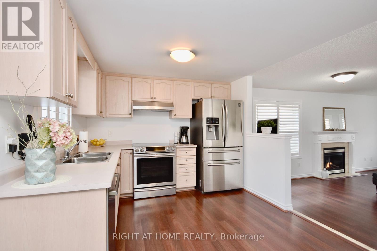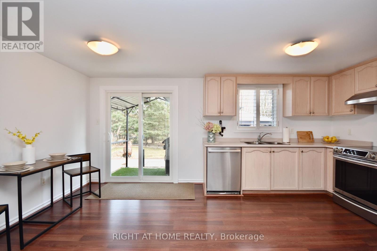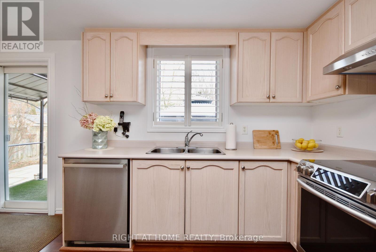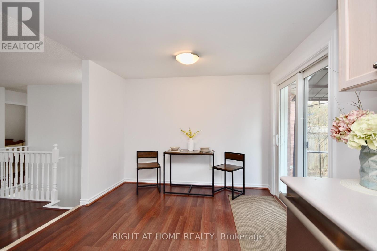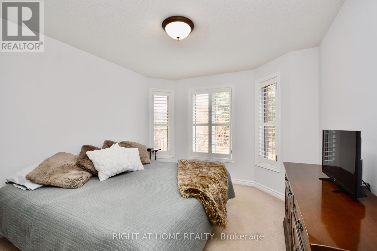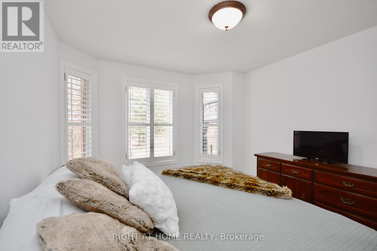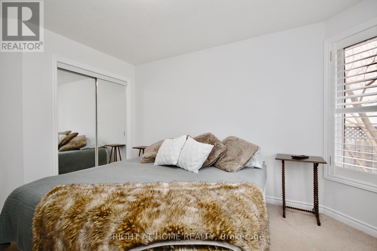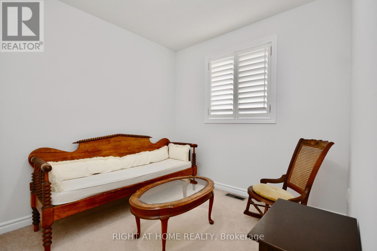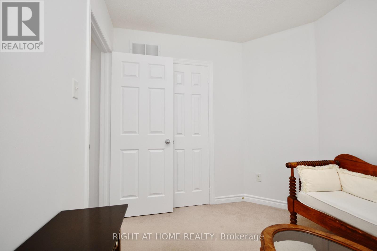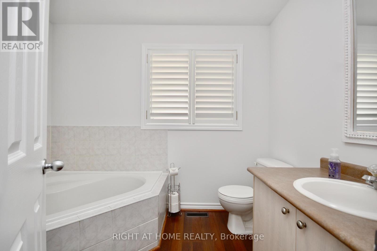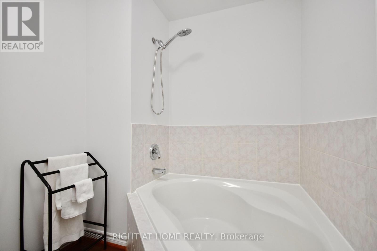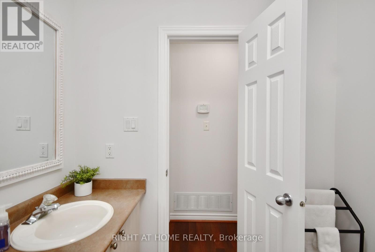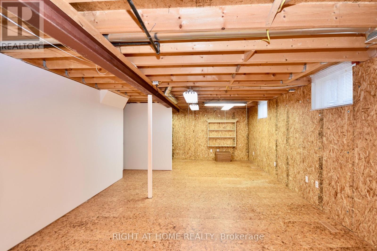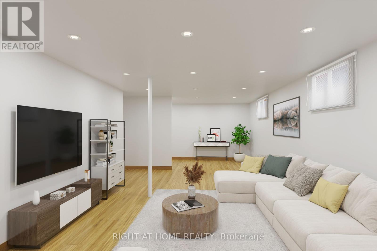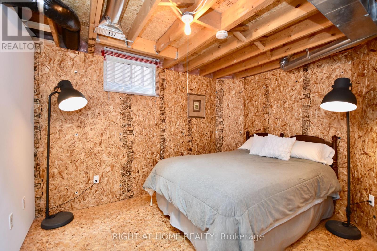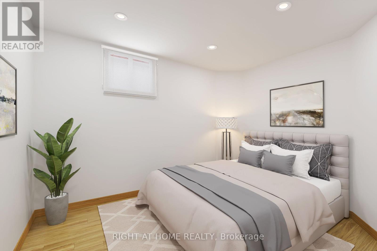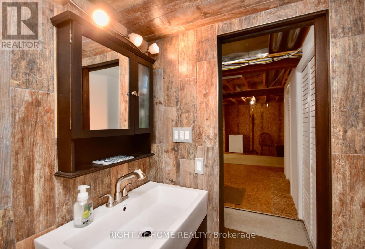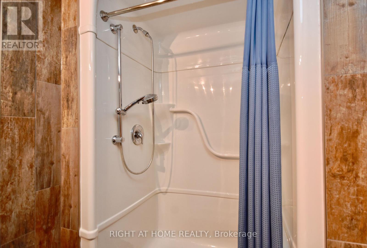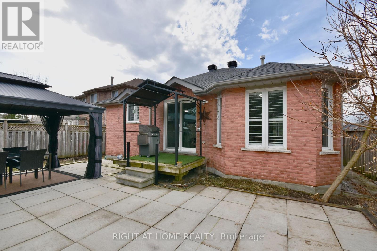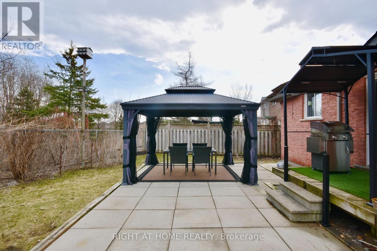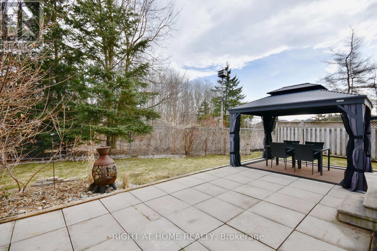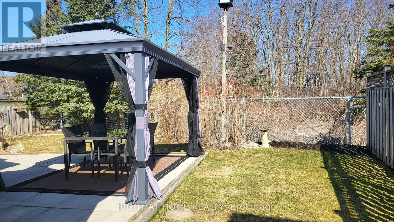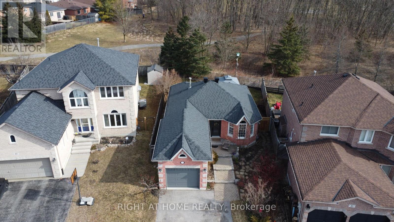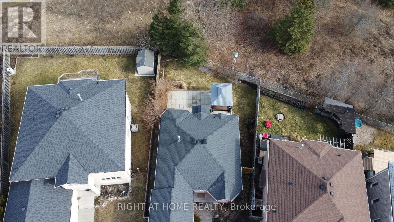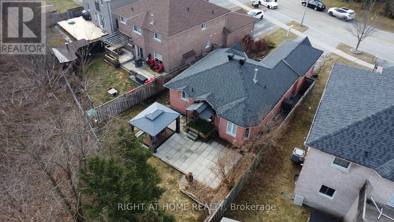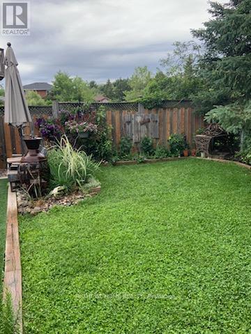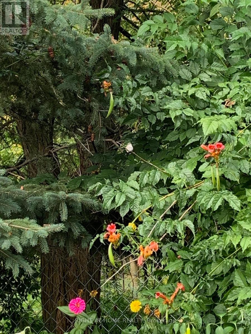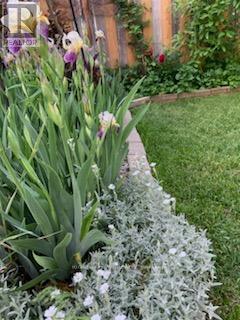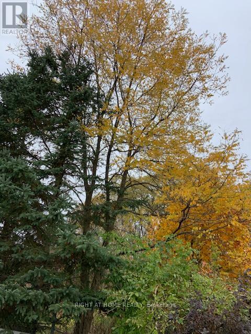3 Bedroom
2 Bathroom
Bungalow
Fireplace
Central Air Conditioning
Forced Air
$777,000
Charming bungalow backing onto ravine. This home has been professionally painted throughout. Offers a bright & airy main floor w/new front door. Gas fireplace. Laminate flooring & California shutters throughout. The kitchen has new, high end S/S appliances & new patio door with walk-out to large, private premium lot. Both front & back yards professionally landscaped with interlocking stone. Backyard offers 10x12 Corrivau gazebo w/curtains & screening for entertaining your friends or just relaxing at day's end on a huge patio, overlooking ravine lot w/path as well as a second gazebo for bbq'ing all year round. The partially finished basement has been updated w/Drycore modular subfloor panelling & R12 modular wall barricade panels. 3rd bedroom awaiting your finishing touches, 3 piece bathroom w/walk-in shower, a heat lamp & pocket door. Lg utility room & laundry area w/plenty of room for storage, large pantry closet & electrical closet. This home shows pride of ownership. 10+++ **** EXTRAS **** Corrivau Dining Gazebo (2020), Bbq Gazebo, New Electric Heavy Duty Garage Door with High Ceiling Tracks & loft storage, Shingles (2019), New Front & Patio Doors, New Owned Hot Water Tank (id:27910)
Property Details
|
MLS® Number
|
S8121972 |
|
Property Type
|
Single Family |
|
Community Name
|
Edgehill Drive |
|
Amenities Near By
|
Park, Public Transit |
|
Features
|
Ravine |
Building
|
Bathroom Total
|
2 |
|
Bedrooms Above Ground
|
2 |
|
Bedrooms Below Ground
|
1 |
|
Bedrooms Total
|
3 |
|
Architectural Style
|
Bungalow |
|
Basement Development
|
Partially Finished |
|
Basement Type
|
Full (partially Finished) |
|
Construction Style Attachment
|
Detached |
|
Cooling Type
|
Central Air Conditioning |
|
Exterior Finish
|
Brick |
|
Fireplace Present
|
Yes |
|
Heating Fuel
|
Natural Gas |
|
Heating Type
|
Forced Air |
|
Stories Total
|
1 |
|
Type
|
House |
Parking
Land
|
Acreage
|
No |
|
Land Amenities
|
Park, Public Transit |
|
Size Irregular
|
36.28 X 113.86 Ft |
|
Size Total Text
|
36.28 X 113.86 Ft |
Rooms
| Level |
Type |
Length |
Width |
Dimensions |
|
Basement |
Recreational, Games Room |
7.04 m |
9.17 m |
7.04 m x 9.17 m |
|
Basement |
Bedroom 3 |
3.06 m |
3.38 m |
3.06 m x 3.38 m |
|
Basement |
Bathroom |
1.55 m |
2.16 m |
1.55 m x 2.16 m |
|
Basement |
Utility Room |
3.06 m |
3.69 m |
3.06 m x 3.69 m |
|
Main Level |
Living Room |
5.21 m |
3.36 m |
5.21 m x 3.36 m |
|
Main Level |
Dining Room |
3.05 m |
2.76 m |
3.05 m x 2.76 m |
|
Main Level |
Kitchen |
2.76 m |
3.05 m |
2.76 m x 3.05 m |
|
Main Level |
Eating Area |
2.46 m |
3.05 m |
2.46 m x 3.05 m |
|
Main Level |
Primary Bedroom |
3.06 m |
5.18 m |
3.06 m x 5.18 m |
|
Main Level |
Bedroom 2 |
3.06 m |
2.44 m |
3.06 m x 2.44 m |
|
Main Level |
Bathroom |
1.85 m |
2.76 m |
1.85 m x 2.76 m |
Utilities
|
Sewer
|
Installed |
|
Natural Gas
|
Installed |
|
Electricity
|
Installed |
|
Cable
|
Installed |

