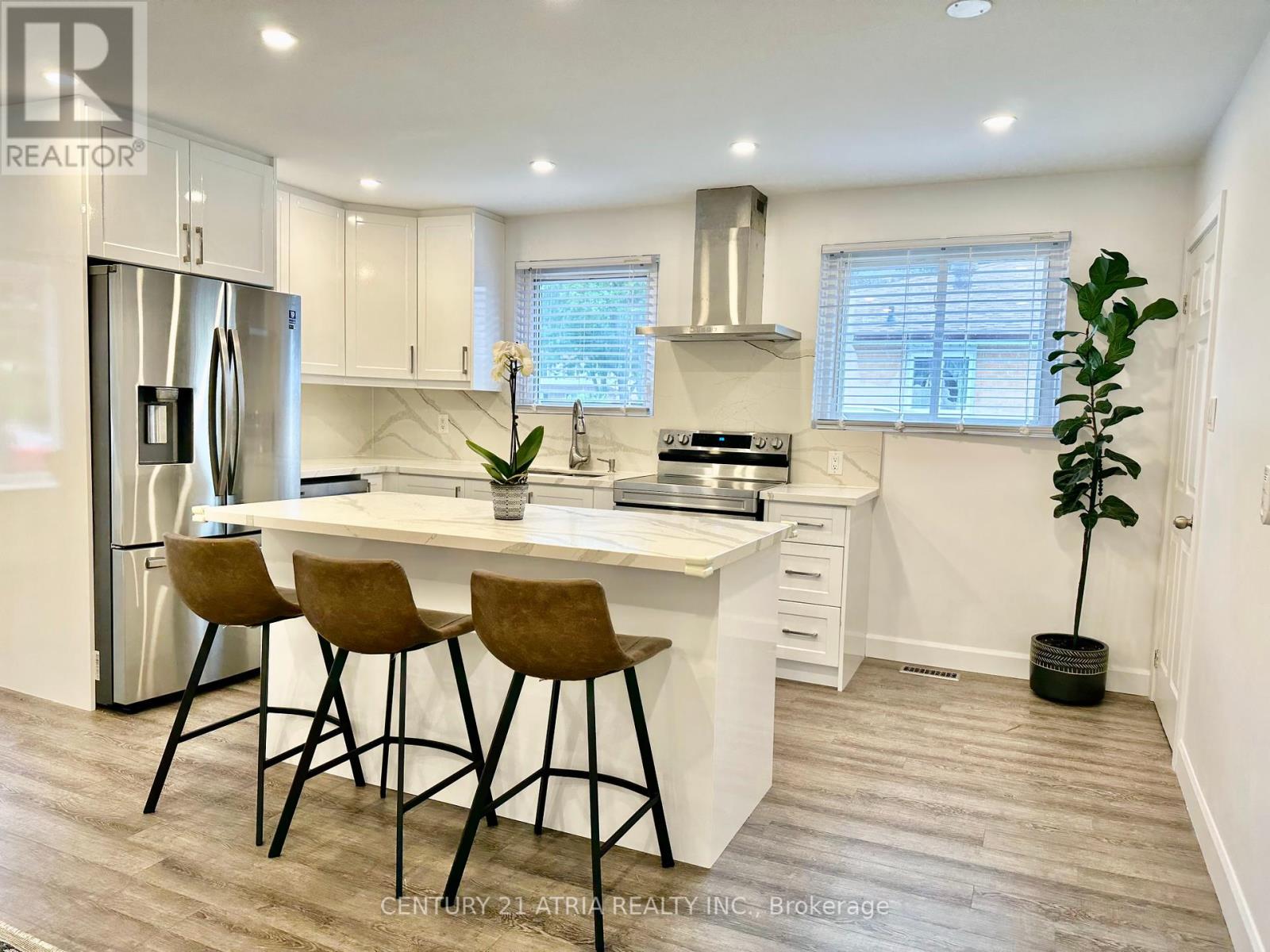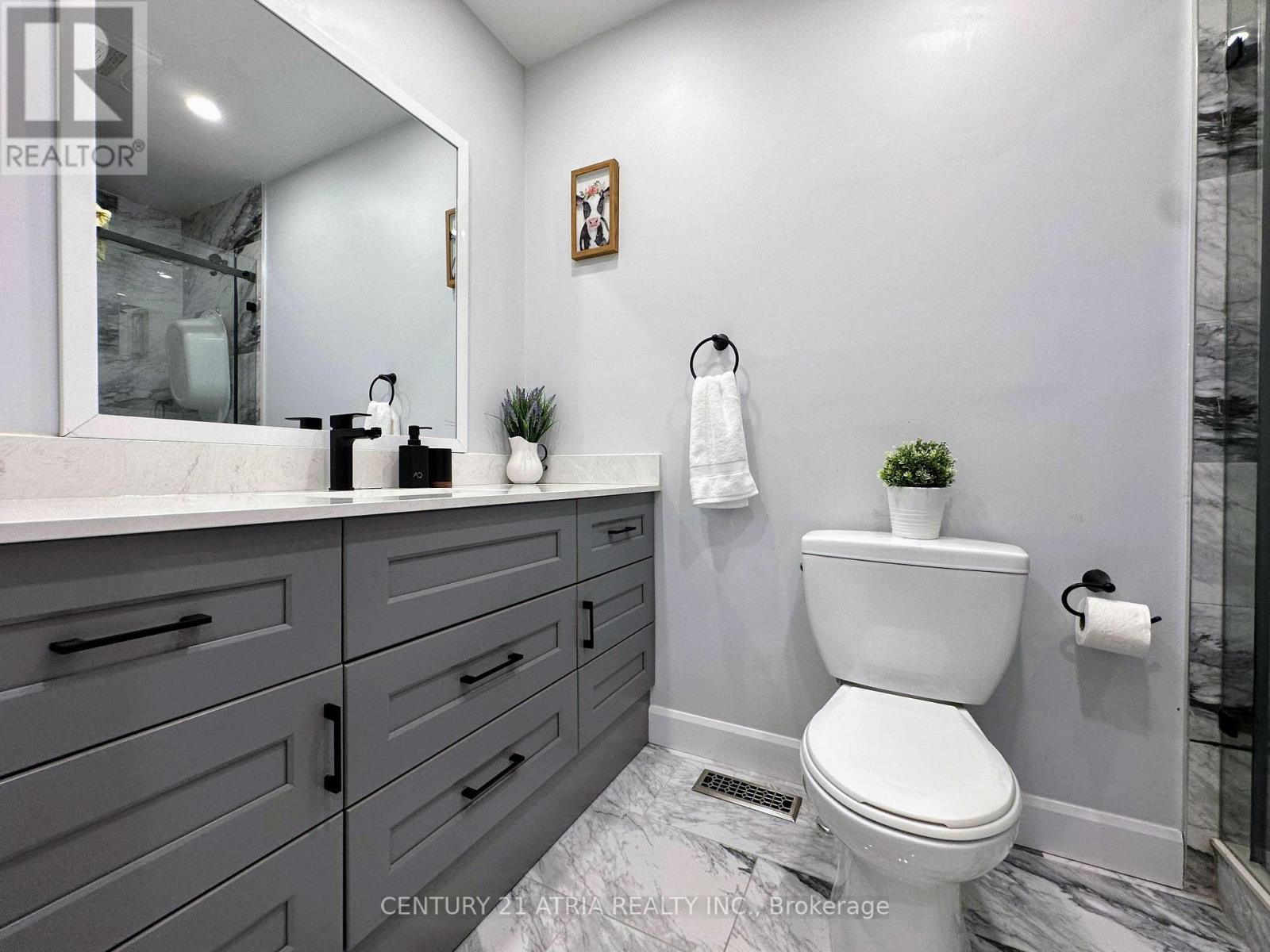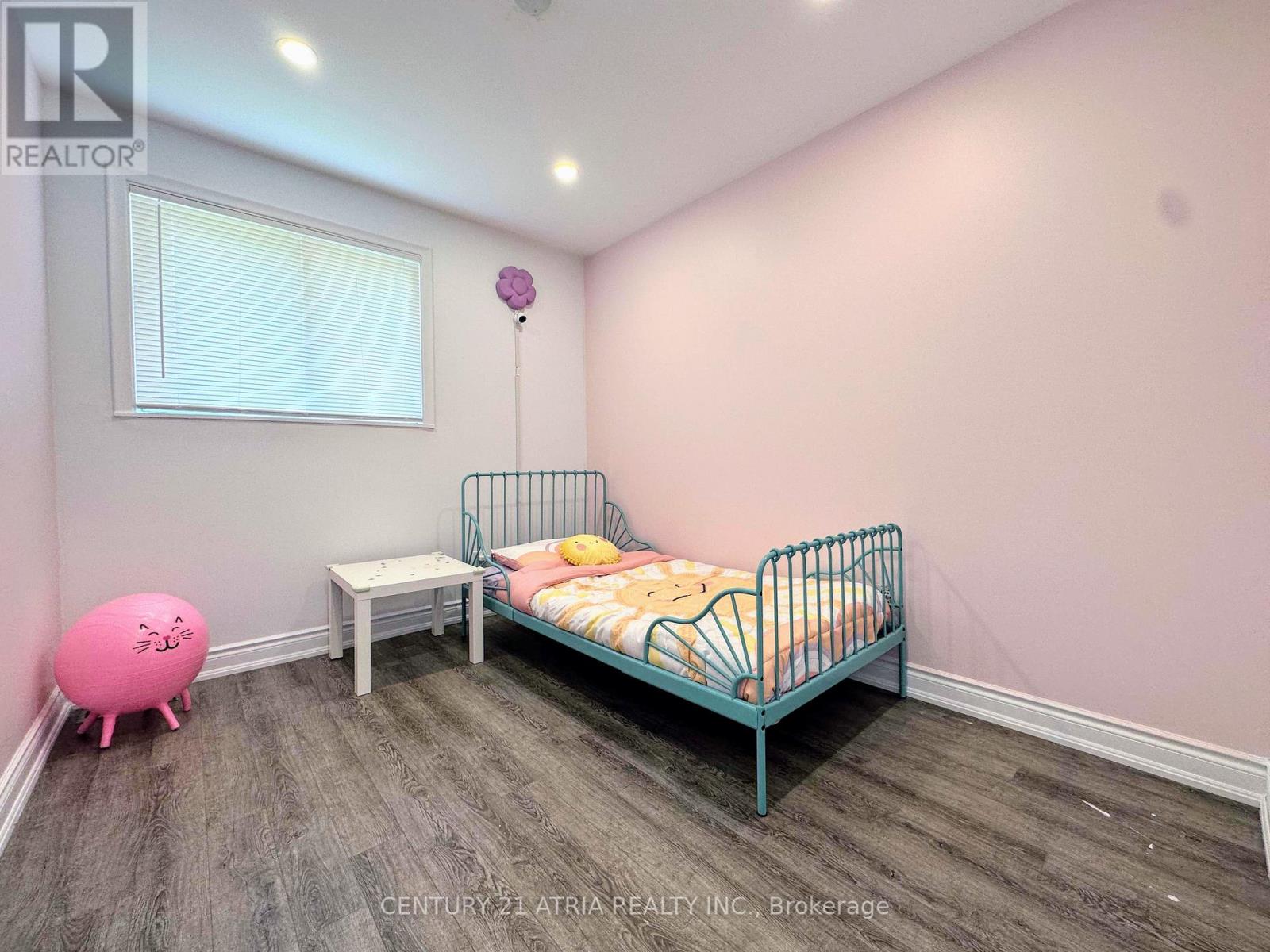5 Bedroom
2 Bathroom
Bungalow
Fireplace
Central Air Conditioning
Forced Air
$939,777
MOVE-In-Ready! Make This Stunningly Renovated 3 Beds Semi-Detached Home Your New Home. With Modern Upgrades Throughout. All New Flooring No Carpets. Bright & Airy Open-Concept With Plenty of Pot Lights. Beautiful and Brand New Kitchen Cabinets, All Stainless Steels Appliances, With Custom Backsplash, Quartz Countertops & Spacious Island. Fully Finished Basement has 2 Additional Bedrooms, 2nd kitchen, Own Washer and Dryer Set. Separate Entrance - Currently Rented, Also Ideal for an In-Law Suite! Driveway Can Park 5 Cars With No Side Walk. Expansive Backyard Offers Plenty of Space For Outdoor Living, Entertaining & Play! Nestled in a Family-Friendly Neighborhood: Close to Transit, Hwy410, Parks, Schools, Shopping & Entertainment Options. - A Must-See for All Homebuyers & Investors Alike! **** EXTRAS **** 2 Fridges, 2 Stoves, 2 Microwaves, 2 Washers & Dryers, 1 Dishwasher, All windows coverings. 2 Garden Shed in Backyard. (id:27910)
Property Details
|
MLS® Number
|
W8370748 |
|
Property Type
|
Single Family |
|
Community Name
|
Central Park |
|
Amenities Near By
|
Park, Public Transit, Schools |
|
Features
|
Carpet Free |
|
Parking Space Total
|
5 |
Building
|
Bathroom Total
|
2 |
|
Bedrooms Above Ground
|
3 |
|
Bedrooms Below Ground
|
2 |
|
Bedrooms Total
|
5 |
|
Architectural Style
|
Bungalow |
|
Basement Development
|
Finished |
|
Basement Features
|
Separate Entrance |
|
Basement Type
|
N/a (finished) |
|
Construction Style Attachment
|
Semi-detached |
|
Cooling Type
|
Central Air Conditioning |
|
Exterior Finish
|
Brick |
|
Fireplace Present
|
Yes |
|
Foundation Type
|
Concrete |
|
Heating Fuel
|
Natural Gas |
|
Heating Type
|
Forced Air |
|
Stories Total
|
1 |
|
Type
|
House |
|
Utility Water
|
Municipal Water |
Land
|
Acreage
|
No |
|
Land Amenities
|
Park, Public Transit, Schools |
|
Sewer
|
Sanitary Sewer |
|
Size Irregular
|
35 X 110 Ft |
|
Size Total Text
|
35 X 110 Ft |
Rooms
| Level |
Type |
Length |
Width |
Dimensions |
|
Basement |
Bedroom 4 |
3.05 m |
3.07 m |
3.05 m x 3.07 m |
|
Basement |
Bedroom 5 |
3.02 m |
3.06 m |
3.02 m x 3.06 m |
|
Basement |
Recreational, Games Room |
3.07 m |
6.52 m |
3.07 m x 6.52 m |
|
Basement |
Bathroom |
2.74 m |
1.5 m |
2.74 m x 1.5 m |
|
Ground Level |
Kitchen |
4.57 m |
2.68 m |
4.57 m x 2.68 m |
|
Ground Level |
Living Room |
7.16 m |
3.08 m |
7.16 m x 3.08 m |
|
Ground Level |
Bathroom |
2.68 m |
1.52 m |
2.68 m x 1.52 m |
|
Ground Level |
Primary Bedroom |
4.27 m |
2.77 m |
4.27 m x 2.77 m |
|
Ground Level |
Bedroom 2 |
3.05 m |
3.04 m |
3.05 m x 3.04 m |
|
Ground Level |
Bedroom 3 |
3.08 m |
2.53 m |
3.08 m x 2.53 m |



































