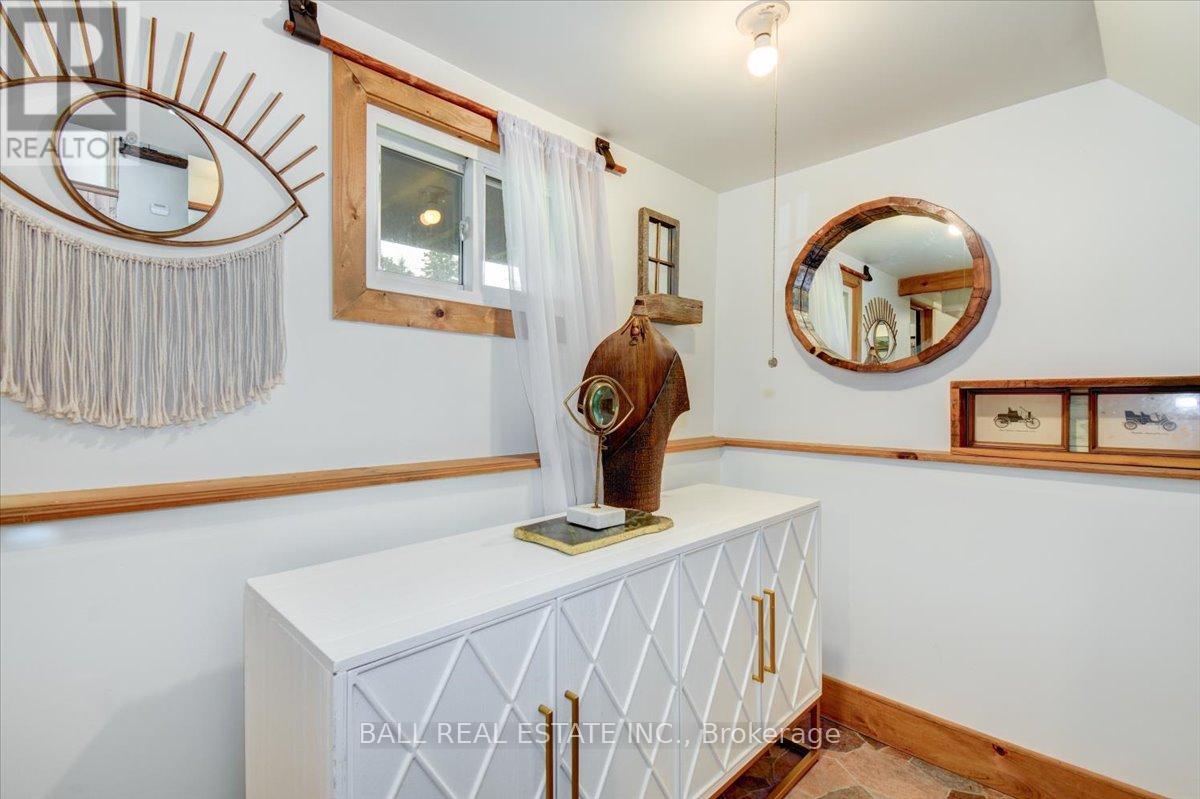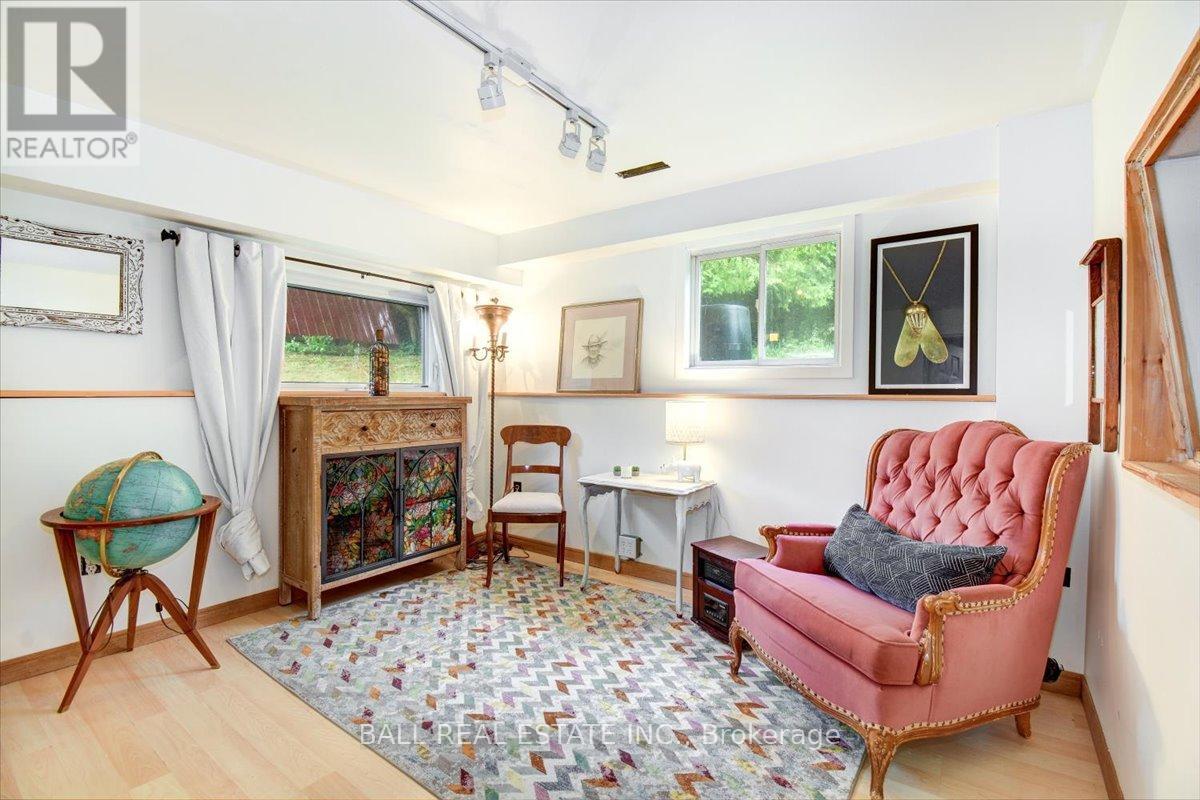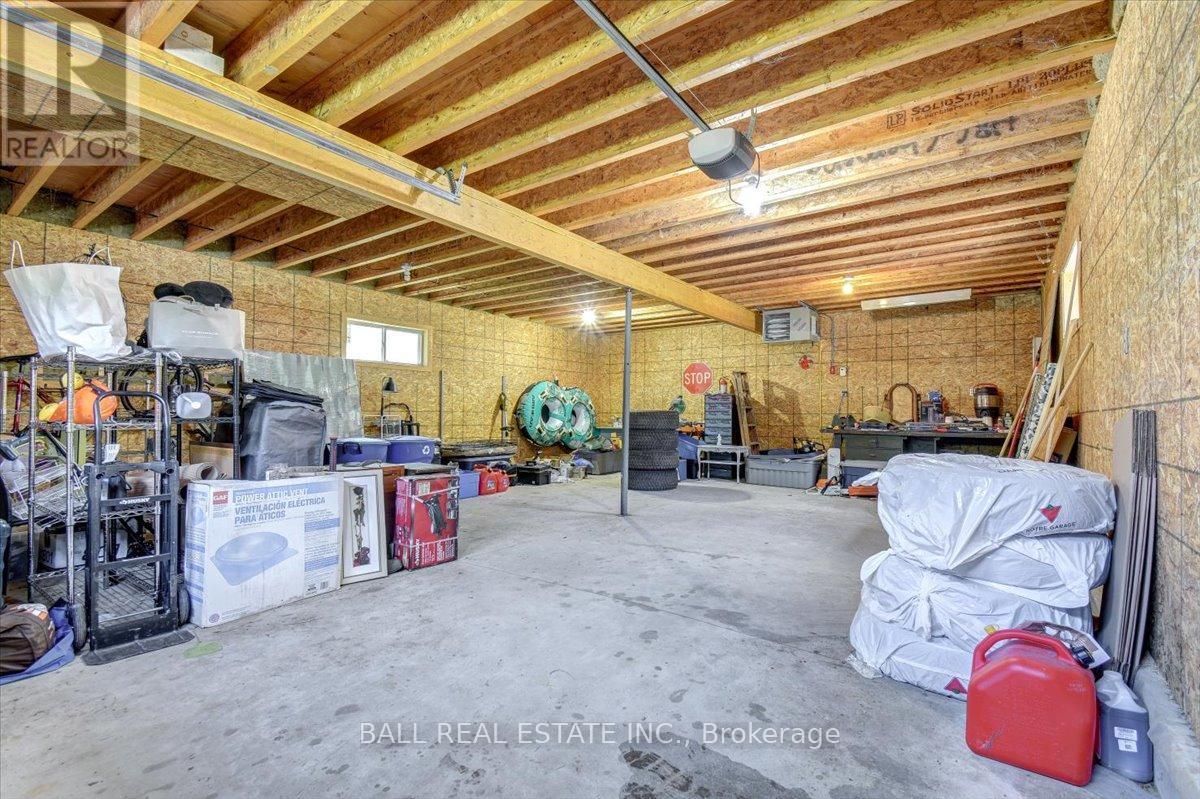4 Bedroom
3 Bathroom
Fireplace
Central Air Conditioning
Forced Air
Acreage
$989,000
Welcome to your dream homestead, minutes from the charming town of Bobcaygeon. This enchanting property boasts 3+1 bedrooms and 3 baths, blending modern comfort with serene natural beauty. Set amidst a 40 acre forest, the landscape is graced with a beautiful creek and an abundance of wildlife. Wake up to the sound of nature and step directly onto the deck from the spacious primary bedroom. A 24 x 32 heated garage with a finished loft space offers endless possibilities for a home office, art studio, perfect for creative endeavors or quiet reflection. The planned apple orchard and vegetable garden add to the homestead charm. This property is more than a home; it's a lifestyle. Whether you're looking for a peaceful retreat, a place to connect with nature, or a creative sanctuary, this property offers the perfect blend of rural charm and modern convenience. Come and experience the tranquility and inspiration this unique property provides. (id:27910)
Open House
This property has open houses!
Starts at:
12:00 pm
Ends at:
2:00 pm
Property Details
|
MLS® Number
|
X8479856 |
|
Property Type
|
Single Family |
|
Community Name
|
Rural Verulam |
|
Parking Space Total
|
8 |
Building
|
Bathroom Total
|
3 |
|
Bedrooms Above Ground
|
3 |
|
Bedrooms Below Ground
|
1 |
|
Bedrooms Total
|
4 |
|
Appliances
|
Water Heater |
|
Basement Development
|
Finished |
|
Basement Type
|
N/a (finished) |
|
Construction Style Attachment
|
Detached |
|
Construction Style Split Level
|
Sidesplit |
|
Cooling Type
|
Central Air Conditioning |
|
Exterior Finish
|
Vinyl Siding |
|
Fireplace Present
|
Yes |
|
Foundation Type
|
Block |
|
Heating Fuel
|
Propane |
|
Heating Type
|
Forced Air |
|
Type
|
House |
Parking
Land
|
Acreage
|
Yes |
|
Sewer
|
Septic System |
|
Size Irregular
|
2370.42 X 836.52 Ft |
|
Size Total Text
|
2370.42 X 836.52 Ft|25 - 50 Acres |
Rooms
| Level |
Type |
Length |
Width |
Dimensions |
|
Basement |
Office |
12.49 m |
10.66 m |
12.49 m x 10.66 m |
|
Basement |
Bedroom |
9.9 m |
11.15 m |
9.9 m x 11.15 m |
|
Basement |
Bathroom |
|
|
Measurements not available |
|
Basement |
Bedroom |
13.97 m |
10.66 m |
13.97 m x 10.66 m |
|
Lower Level |
Bedroom |
18.83 m |
11.81 m |
18.83 m x 11.81 m |
|
Lower Level |
Bathroom |
|
|
Measurements not available |
|
Lower Level |
Foyer |
26.24 m |
44.29 m |
26.24 m x 44.29 m |
|
Main Level |
Kitchen |
9.8 m |
7.97 m |
9.8 m x 7.97 m |
|
Main Level |
Living Room |
14.89 m |
19.98 m |
14.89 m x 19.98 m |
|
Main Level |
Dining Room |
9.8 m |
16.83 m |
9.8 m x 16.83 m |
|
Main Level |
Bathroom |
|
|
Measurements not available |





























