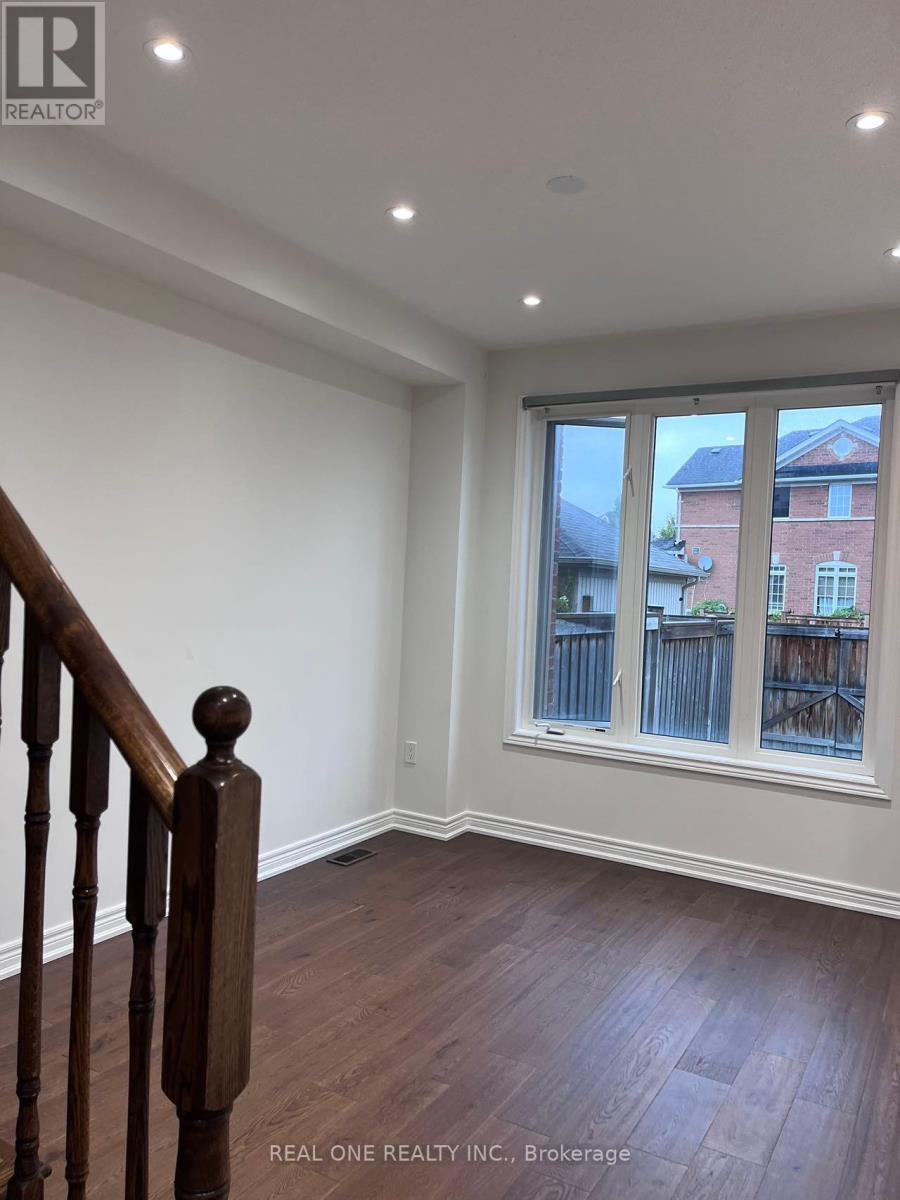4 Bedroom
4 Bathroom
Central Air Conditioning
Forced Air
$3,600 Monthly
Rarely Found Modern & Luxury 2 Storey Freehold Townhome. South Facing Park/Green Space. Highly Demanded in Wismer Community! 9' Ceilings On Main. Hardwood Floor Throughout. Oak Staircase, Lots of Natural Sunlight, Potlight! Open Concept Layout. Newly Renovate Kitchen W Quartz Counter & BackSplash, Modern Sink & Faucet, New S/S Appliances, New Finish Basement W 4 PC Glass Shower! Newly Upgrade Washroom! Master Br With W/I Closet & 4Pc Ensuite, Den on 2nd Flr Can Be an Office. Large & Private Backyard! Fresh Paint! **** EXTRAS **** New S/S Stove, B/I Dishwasher, Range Hood, Fridge, Washer, Dryer, All Elf & Window Coverings. (id:27910)
Property Details
|
MLS® Number
|
N9366297 |
|
Property Type
|
Single Family |
|
Community Name
|
Wismer |
|
ParkingSpaceTotal
|
2 |
Building
|
BathroomTotal
|
4 |
|
BedroomsAboveGround
|
3 |
|
BedroomsBelowGround
|
1 |
|
BedroomsTotal
|
4 |
|
BasementDevelopment
|
Finished |
|
BasementType
|
N/a (finished) |
|
ConstructionStyleAttachment
|
Attached |
|
CoolingType
|
Central Air Conditioning |
|
ExteriorFinish
|
Brick |
|
FlooringType
|
Hardwood, Laminate |
|
FoundationType
|
Poured Concrete |
|
HalfBathTotal
|
1 |
|
HeatingFuel
|
Natural Gas |
|
HeatingType
|
Forced Air |
|
StoriesTotal
|
2 |
|
Type
|
Row / Townhouse |
|
UtilityWater
|
Municipal Water |
Parking
Land
|
Acreage
|
No |
|
Sewer
|
Sanitary Sewer |
Rooms
| Level |
Type |
Length |
Width |
Dimensions |
|
Second Level |
Primary Bedroom |
4.32 m |
3.25 m |
4.32 m x 3.25 m |
|
Second Level |
Bedroom 2 |
3.17 m |
2.59 m |
3.17 m x 2.59 m |
|
Second Level |
Bedroom 3 |
3.2 m |
2.74 m |
3.2 m x 2.74 m |
|
Second Level |
Den |
2.5 m |
2 m |
2.5 m x 2 m |
|
Basement |
Bedroom |
|
|
Measurements not available |
|
Basement |
Recreational, Games Room |
|
|
Measurements not available |
|
Main Level |
Living Room |
5.49 m |
3.2 m |
5.49 m x 3.2 m |
|
Main Level |
Dining Room |
5.49 m |
3.2 m |
5.49 m x 3.2 m |
|
Main Level |
Family Room |
3.81 m |
3.1 m |
3.81 m x 3.1 m |
|
Main Level |
Kitchen |
3.05 m |
2.03 m |
3.05 m x 2.03 m |
|
Main Level |
Eating Area |
3.05 m |
2.03 m |
3.05 m x 2.03 m |












