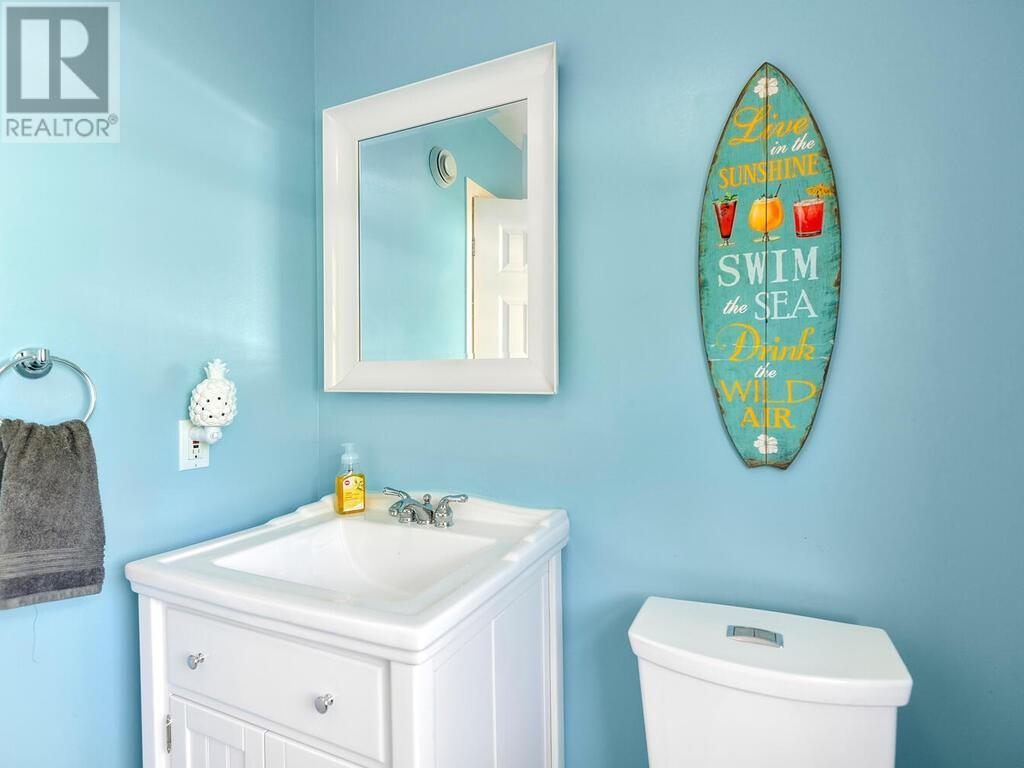4 Bedroom
4 Bathroom
Above Ground Pool
Central Air Conditioning
Forced Air
Partially Landscaped
$589,900
This 2000 sq ft home is located in the village of North Augusta and hosts 3+1 beds, 3.5 baths, detached 2 car garage,a finished basement that could be easlily converted to an in law suite.The main level of this house is very spacious that includes, LR, DR-currently being used as an office,2pc bathroom with washer and dryer as well as a very large eat in kitchen,which makes a great space for entertaining with patio doors to back deck.Head upstairs to find 3 surprising huge bedrooms,PR has a large WIC, 4 pc ensuite, 2 more beds and 4 pc bath finish the upstairs. The lower level is bright and spacious that contains, large bedroom, FR, new 3pc bathroom and a space that could host a kitchenette. The veranda in the front wraps to the North side of the house and leads to a deck at the back of the house,your backyard will give that Resort feel, pool, hot tub and firepit, no need for a cottage with this property that gives you everything you need inside and out..Do not miss out...book now (id:28469)
Property Details
|
MLS® Number
|
1413995 |
|
Property Type
|
Single Family |
|
Neigbourhood
|
North Augusta |
|
AmenitiesNearBy
|
Shopping |
|
Easement
|
Unknown |
|
ParkingSpaceTotal
|
8 |
|
PoolType
|
Above Ground Pool |
|
Structure
|
Deck |
Building
|
BathroomTotal
|
4 |
|
BedroomsAboveGround
|
3 |
|
BedroomsBelowGround
|
1 |
|
BedroomsTotal
|
4 |
|
Appliances
|
Refrigerator, Dishwasher, Dryer, Stove, Washer, Hot Tub, Blinds |
|
BasementDevelopment
|
Finished |
|
BasementType
|
Full (finished) |
|
ConstructedDate
|
1992 |
|
ConstructionStyleAttachment
|
Detached |
|
CoolingType
|
Central Air Conditioning |
|
ExteriorFinish
|
Vinyl |
|
Fixture
|
Ceiling Fans |
|
FlooringType
|
Hardwood, Ceramic |
|
FoundationType
|
Poured Concrete |
|
HalfBathTotal
|
1 |
|
HeatingFuel
|
Propane |
|
HeatingType
|
Forced Air |
|
StoriesTotal
|
2 |
|
SizeExterior
|
2028 Sqft |
|
Type
|
House |
|
UtilityWater
|
Drilled Well |
Parking
|
Detached Garage
|
|
|
Oversize
|
|
|
Gravel
|
|
Land
|
Acreage
|
No |
|
LandAmenities
|
Shopping |
|
LandscapeFeatures
|
Partially Landscaped |
|
Sewer
|
Septic System |
|
SizeDepth
|
195 Ft |
|
SizeFrontage
|
116 Ft ,9 In |
|
SizeIrregular
|
116.78 Ft X 195 Ft (irregular Lot) |
|
SizeTotalText
|
116.78 Ft X 195 Ft (irregular Lot) |
|
ZoningDescription
|
Rural Residential |
Rooms
| Level |
Type |
Length |
Width |
Dimensions |
|
Second Level |
Primary Bedroom |
|
|
12'0" x 17'9" |
|
Second Level |
Other |
|
|
6'9" x 9'0" |
|
Second Level |
4pc Ensuite Bath |
|
|
7'11" x 8'11" |
|
Second Level |
Bedroom |
|
|
13'5" x 22'11" |
|
Second Level |
Bedroom |
|
|
12'0" x 13'3" |
|
Second Level |
4pc Bathroom |
|
|
4'11" x 8'11" |
|
Basement |
Family Room |
|
|
12'8" x 18'11" |
|
Basement |
Bedroom |
|
|
13'3" x 15'10" |
|
Basement |
3pc Bathroom |
|
|
10'0" x 11'1" |
|
Basement |
Utility Room |
|
|
Measurements not available |
|
Basement |
Office |
|
|
11'8" x 12'7" |
|
Main Level |
Foyer |
|
|
4'4" x 8'4" |
|
Main Level |
Living Room |
|
|
13'9" x 19'3" |
|
Main Level |
Office |
|
|
12'2" x 13'7" |
|
Main Level |
Kitchen |
|
|
10'11" x 12'11" |
|
Main Level |
Eating Area |
|
|
12'11" x 24'5" |
|
Main Level |
2pc Bathroom |
|
|
5'5" x 8'3" |
































