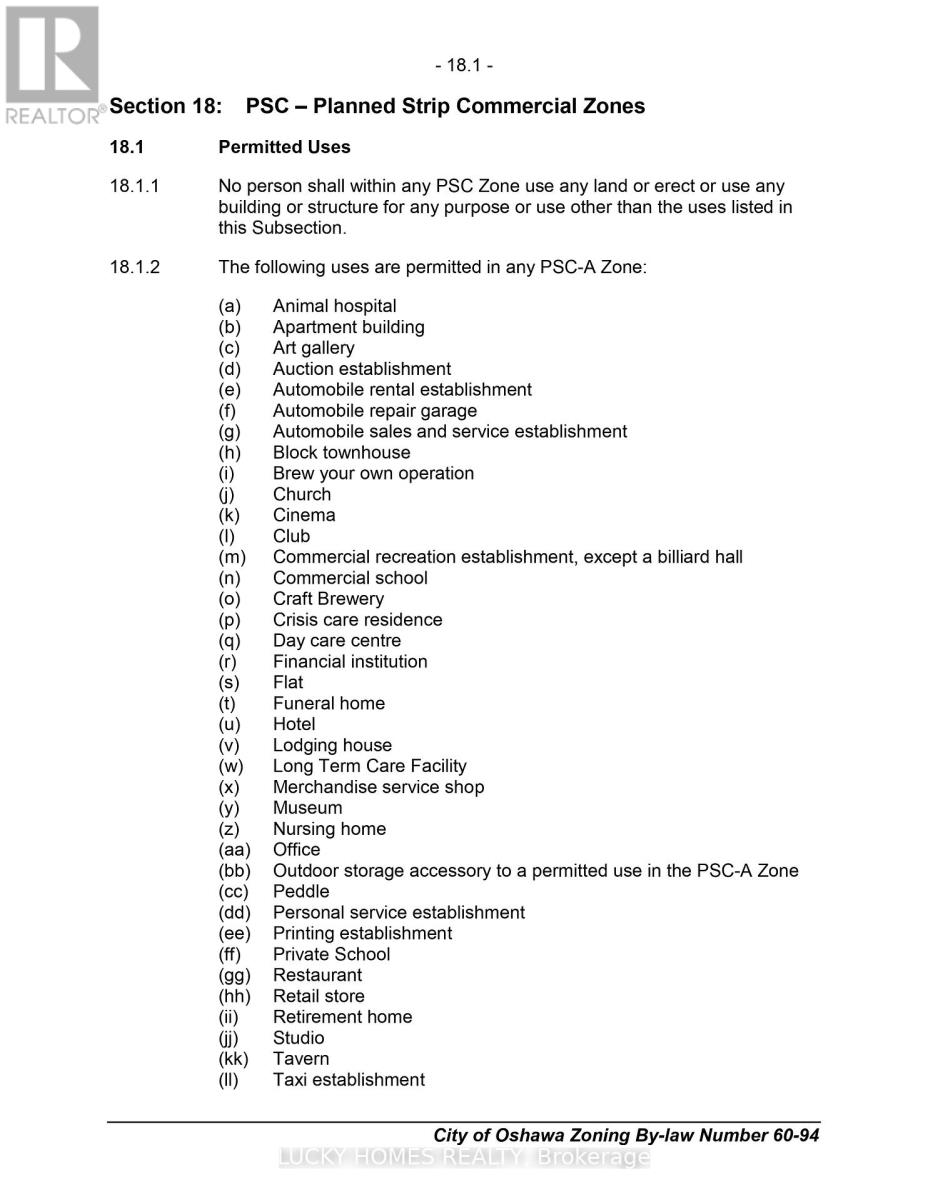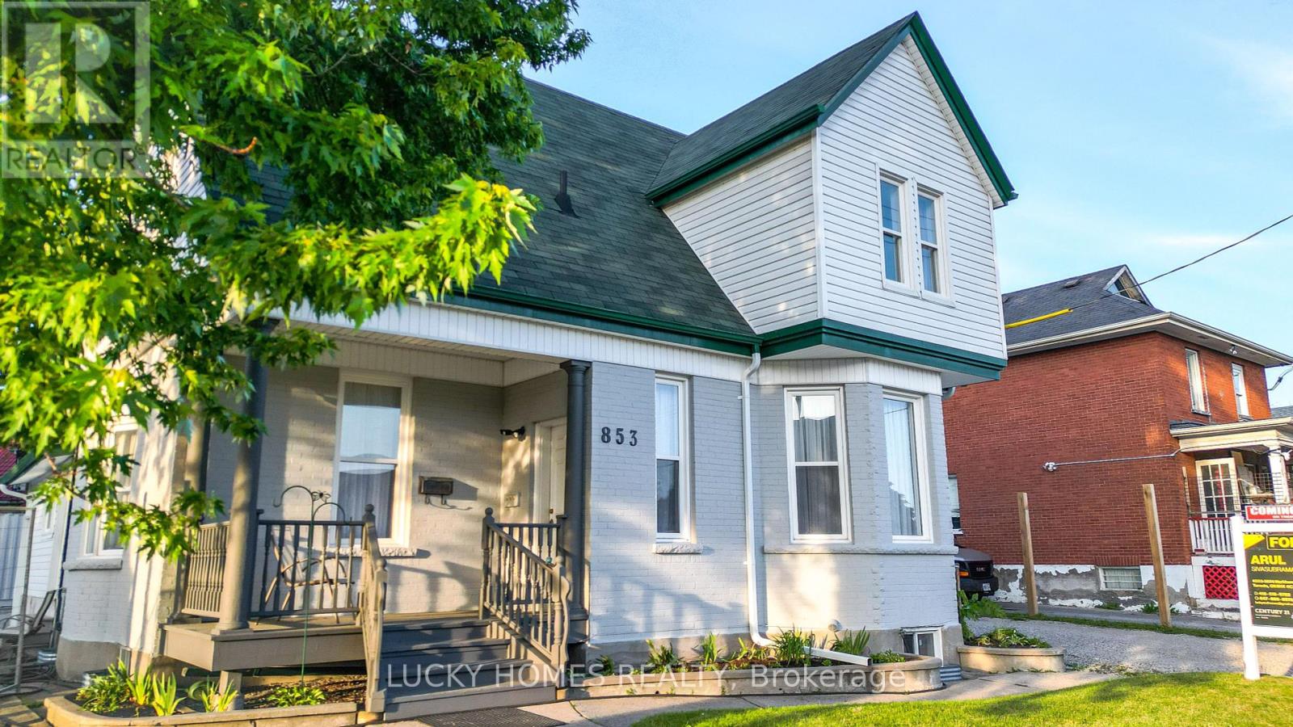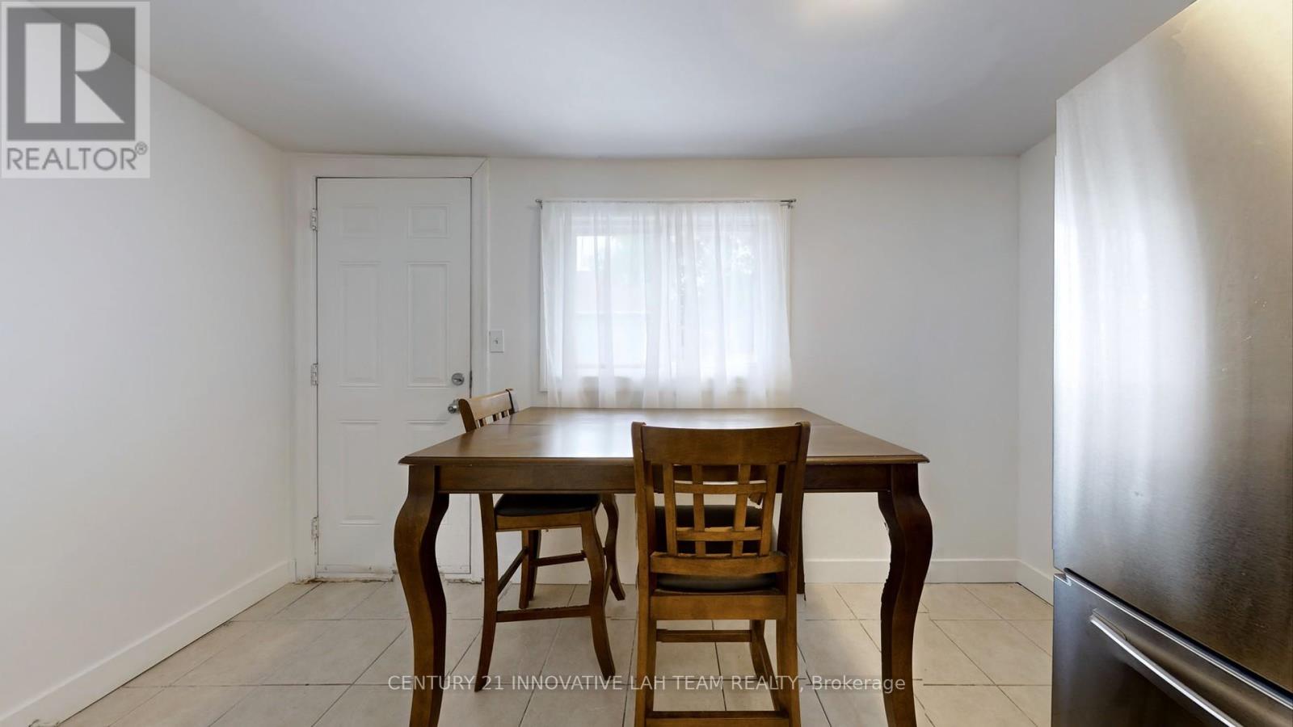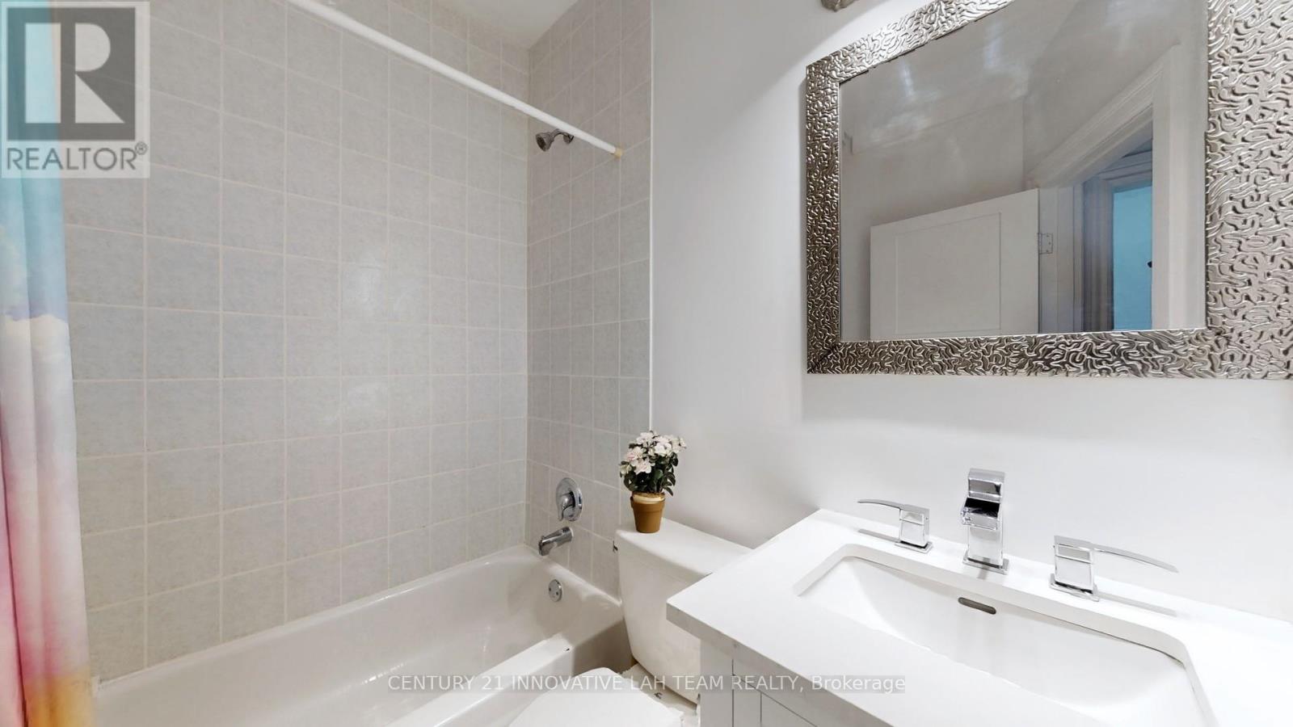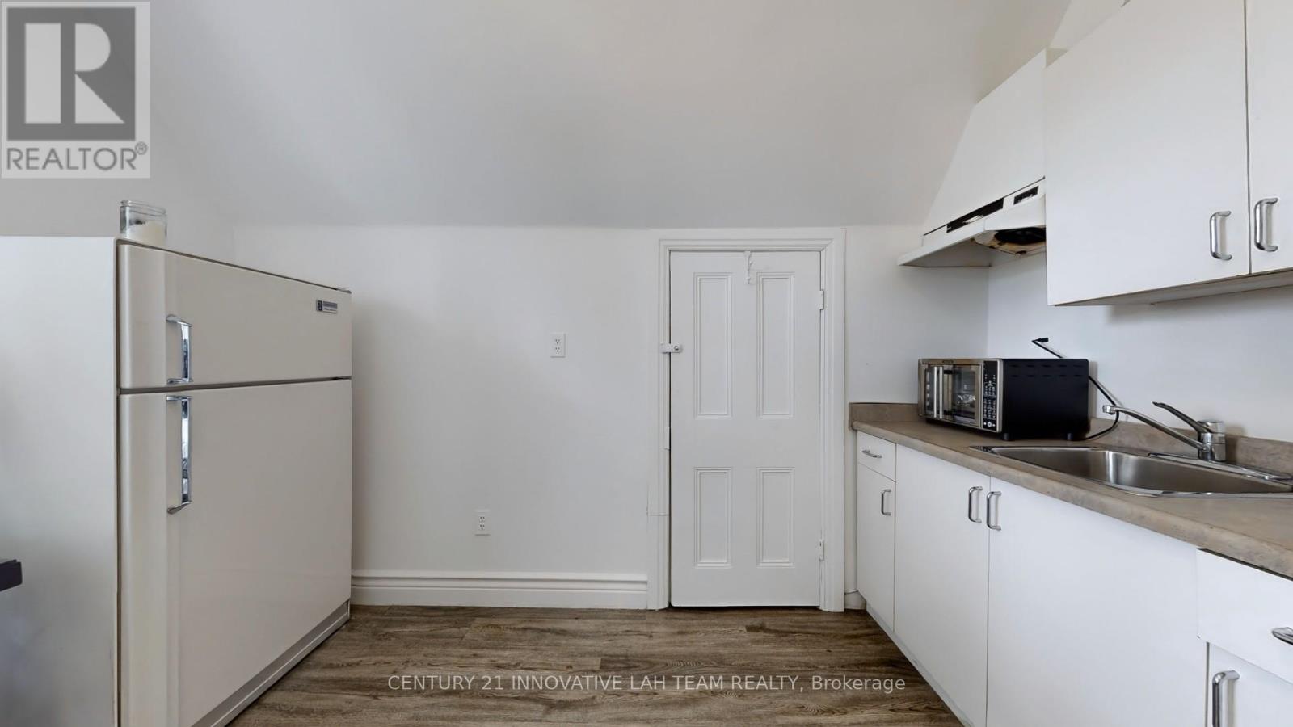5 Bedroom
3 Bathroom
Forced Air
$1,075,000
Great location with both residential and commercial zoning, offering multiple business opportunities for business owners and new entrepreneurs. It's challenging to find a place that allows you to manage your business and live comfortably. 853 Simcoe Street South is zoned PSC-A (Commercial) under Zoning By-law 60-94. Currently a single detached dwelling, the property may be converted for permitted commercial use. It's conveniently close to the GO Station, Highway 401, Oshawa Beach, Lakeview Park, and Marina and Waterfront Projects, all within a 2-5 minute radius. The property offers ample space for up to 35 parking spots and a graded parking area. Inside, the property boasts a complete perimeter weeping tile drainage system connected to a sump basin and ceilings up to 9 feet high in most areas. **** EXTRAS **** New roof and furnace (2021), 200-amp service, 6x6 fence posts, and a graded parking area. Optional second driveway entrance available with the curb already cut. (id:27910)
Property Details
|
MLS® Number
|
E8400204 |
|
Property Type
|
Single Family |
|
Community Name
|
Lakeview |
|
Amenities Near By
|
Place Of Worship, Public Transit |
|
Features
|
Sump Pump |
|
Parking Space Total
|
35 |
Building
|
Bathroom Total
|
3 |
|
Bedrooms Above Ground
|
5 |
|
Bedrooms Total
|
5 |
|
Amenities
|
Separate Electricity Meters |
|
Appliances
|
Water Heater, Water Meter, Dryer, Refrigerator, Stove, Washer |
|
Basement Type
|
Full |
|
Construction Style Attachment
|
Detached |
|
Exterior Finish
|
Aluminum Siding, Brick |
|
Foundation Type
|
Poured Concrete |
|
Heating Fuel
|
Natural Gas |
|
Heating Type
|
Forced Air |
|
Stories Total
|
2 |
|
Type
|
House |
|
Utility Water
|
Municipal Water |
Land
|
Acreage
|
No |
|
Land Amenities
|
Place Of Worship, Public Transit |
|
Sewer
|
Sanitary Sewer |
|
Size Irregular
|
88.88 X 112.32 Ft |
|
Size Total Text
|
88.88 X 112.32 Ft |
Rooms
| Level |
Type |
Length |
Width |
Dimensions |
|
Second Level |
Bedroom 2 |
4.32 m |
3.81 m |
4.32 m x 3.81 m |
|
Second Level |
Bedroom 3 |
3.96 m |
2.77 m |
3.96 m x 2.77 m |
|
Second Level |
Bedroom 4 |
3.61 m |
2.41 m |
3.61 m x 2.41 m |
|
Second Level |
Bedroom 5 |
3.61 m |
2.41 m |
3.61 m x 2.41 m |
|
Main Level |
Family Room |
5.58 m |
3.85 m |
5.58 m x 3.85 m |
|
Main Level |
Living Room |
5.56 m |
3.52 m |
5.56 m x 3.52 m |
|
Main Level |
Kitchen |
3.86 m |
2.46 m |
3.86 m x 2.46 m |
|
Main Level |
Dining Room |
3.81 m |
2.74 m |
3.81 m x 2.74 m |
|
Main Level |
Bedroom |
3.56 m |
2.74 m |
3.56 m x 2.74 m |




