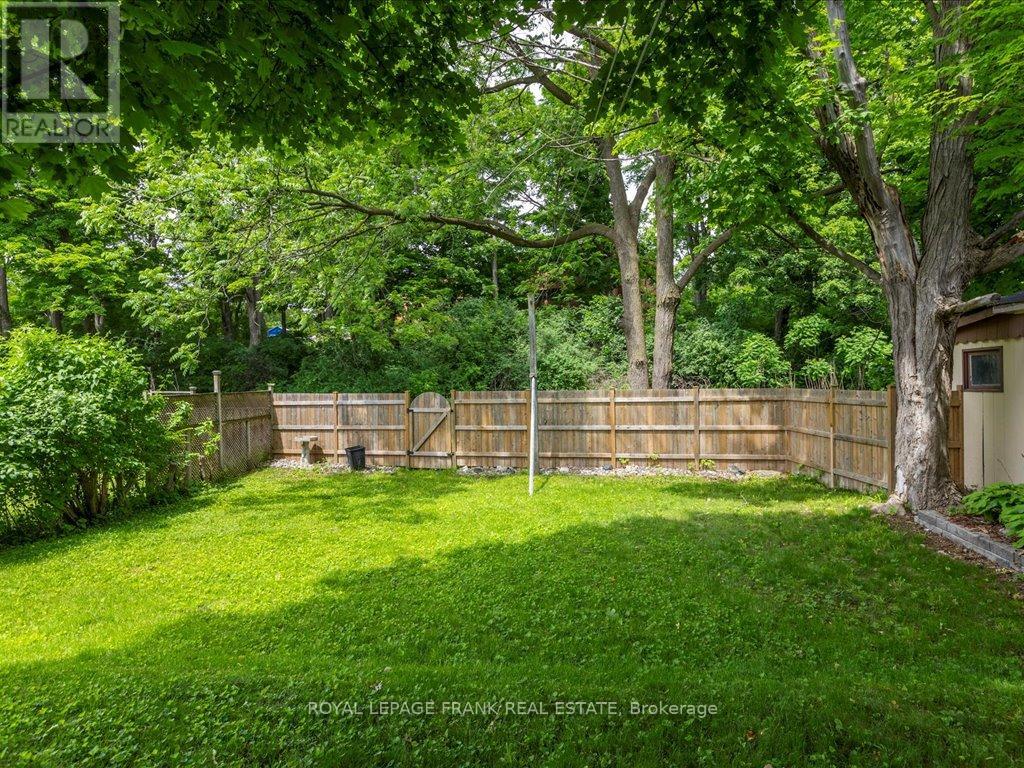855 George Street N Peterborough, Ontario K9H 3T6
4 Bedroom
1 Bathroom
Central Air Conditioning
Forced Air
$499,900
Welcome to 855 George St N! This 1 1/2 storey is perfect for first time home buyers or investors. A convenient location with only minutes to downtown Peterborough, you can enjoy your beautiful backyard that backs onto the Rotary Trail. It offers 4 bedrooms and 1 bath, a bright & spacious living room, updated kitchen with ample storage & a back entrance with mudroom. New waterproof flooring throughout the kitchen, living room & mudroom. Low maintenance exterior - fibre glass roof, seamless eavestrough w/ leaf guards. Quick closing available! Pre-list home inspection available. (id:27910)
Open House
This property has open houses!
July
7
Sunday
Starts at:
1:00 pm
Ends at:2:30 pm
Property Details
| MLS® Number | X8460456 |
| Property Type | Single Family |
| Community Name | Northcrest |
| Amenities Near By | Place Of Worship, Public Transit, Schools, Hospital |
| Community Features | School Bus |
| Parking Space Total | 3 |
Building
| Bathroom Total | 1 |
| Bedrooms Above Ground | 3 |
| Bedrooms Below Ground | 1 |
| Bedrooms Total | 4 |
| Appliances | Water Heater, Dishwasher, Dryer, Freezer, Refrigerator, Stove, Washer, Window Coverings |
| Basement Development | Partially Finished |
| Basement Type | N/a (partially Finished) |
| Construction Style Attachment | Detached |
| Cooling Type | Central Air Conditioning |
| Exterior Finish | Vinyl Siding |
| Foundation Type | Poured Concrete |
| Heating Fuel | Natural Gas |
| Heating Type | Forced Air |
| Stories Total | 2 |
| Type | House |
| Utility Water | Municipal Water |
Land
| Acreage | No |
| Land Amenities | Place Of Worship, Public Transit, Schools, Hospital |
| Sewer | Sanitary Sewer |
| Size Irregular | 40 X 120 Ft |
| Size Total Text | 40 X 120 Ft|under 1/2 Acre |
Rooms
| Level | Type | Length | Width | Dimensions |
|---|---|---|---|---|
| Second Level | Bedroom | 3.42 m | 3.71 m | 3.42 m x 3.71 m |
| Second Level | Bedroom | 3.3 m | 3.7 m | 3.3 m x 3.7 m |
| Basement | Bedroom | 3.35 m | 3.11 m | 3.35 m x 3.11 m |
| Basement | Utility Room | 3.39 m | 3.4 m | 3.39 m x 3.4 m |
| Basement | Laundry Room | 3.21 m | 3.32 m | 3.21 m x 3.32 m |
| Main Level | Dining Room | 2.56 m | 1.47 m | 2.56 m x 1.47 m |
| Main Level | Kitchen | 2.56 m | 2.61 m | 2.56 m x 2.61 m |
| Main Level | Living Room | 5.24 m | 3.29 m | 5.24 m x 3.29 m |
| Main Level | Bedroom | 3.42 m | 3.63 m | 3.42 m x 3.63 m |
| Main Level | Bathroom | 2.23 m | 1.52 m | 2.23 m x 1.52 m |
Utilities
| Cable | Installed |
| Sewer | Installed |





























