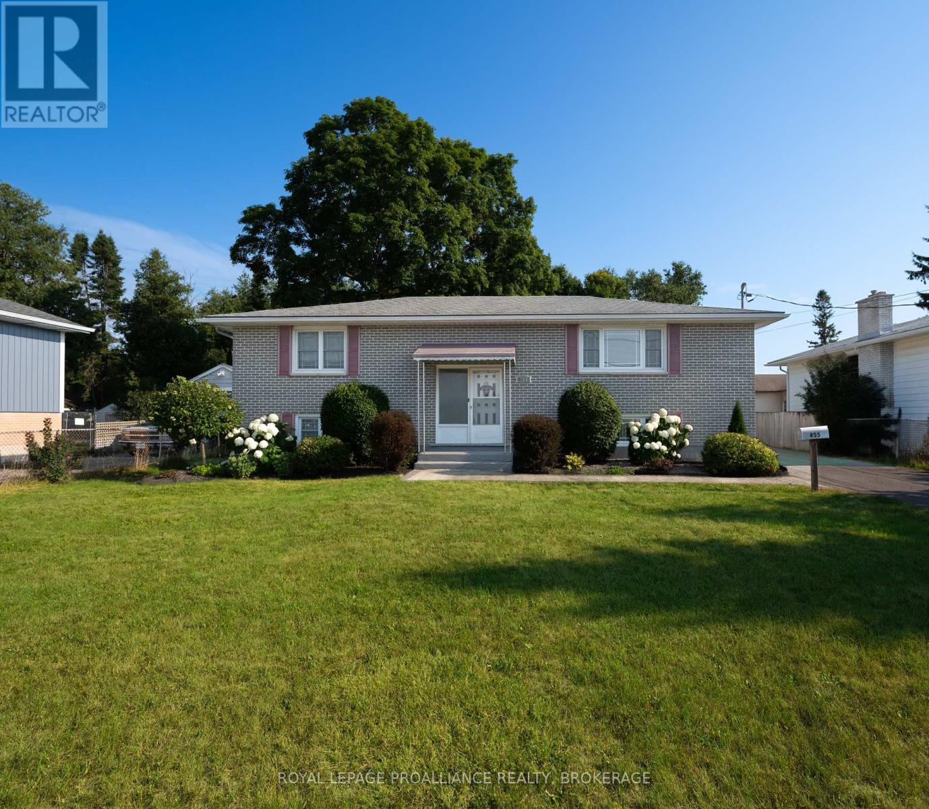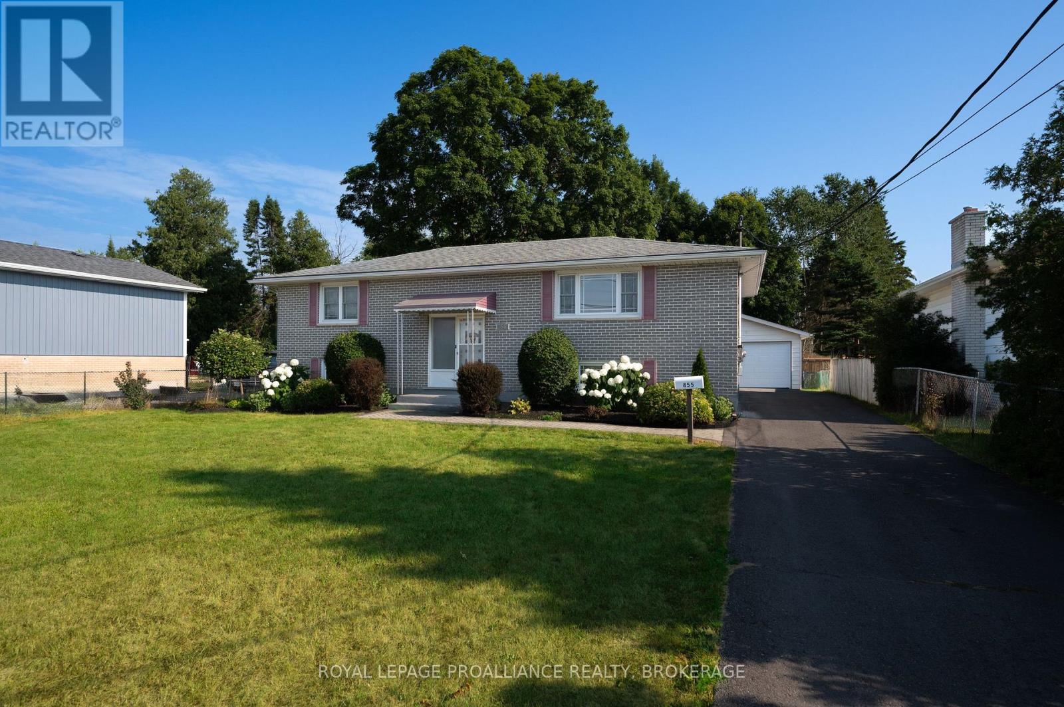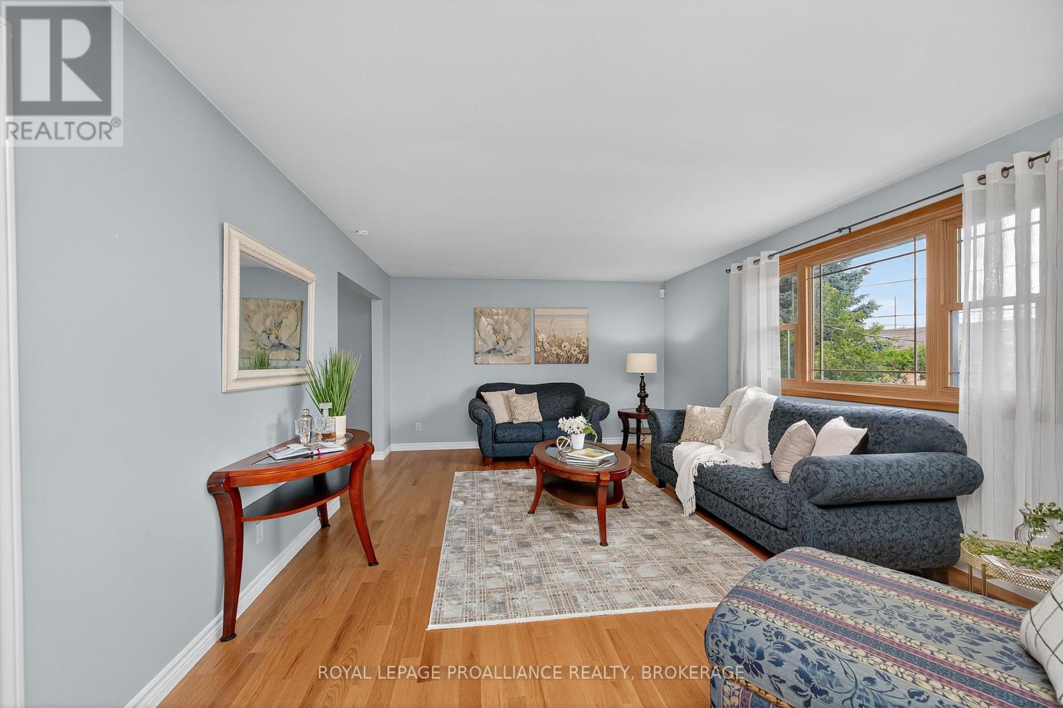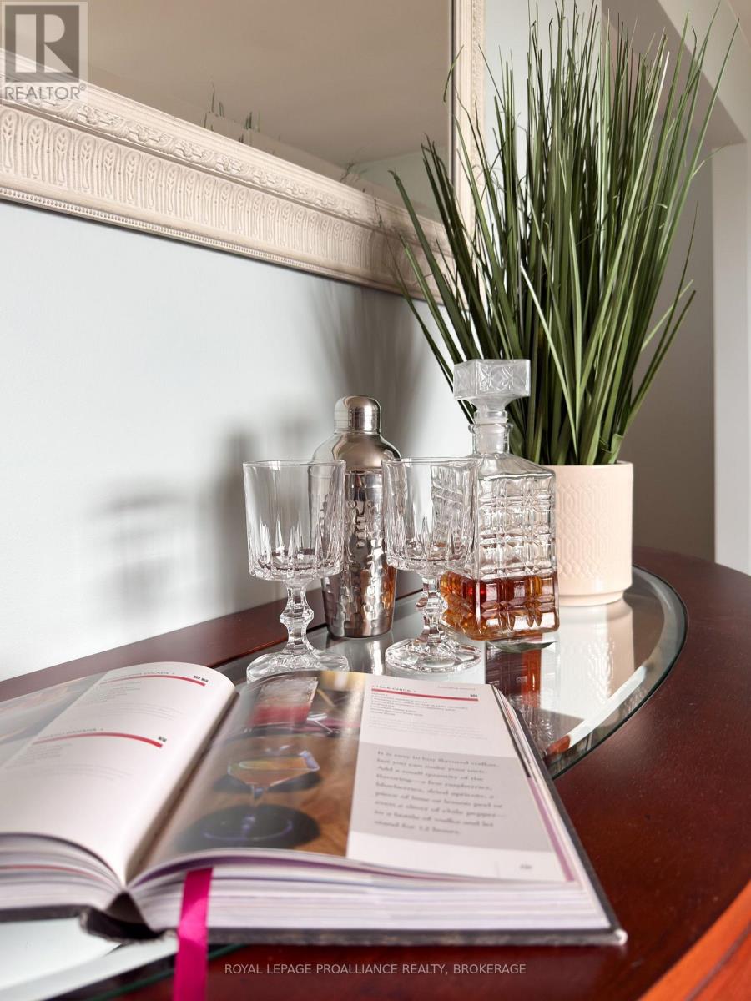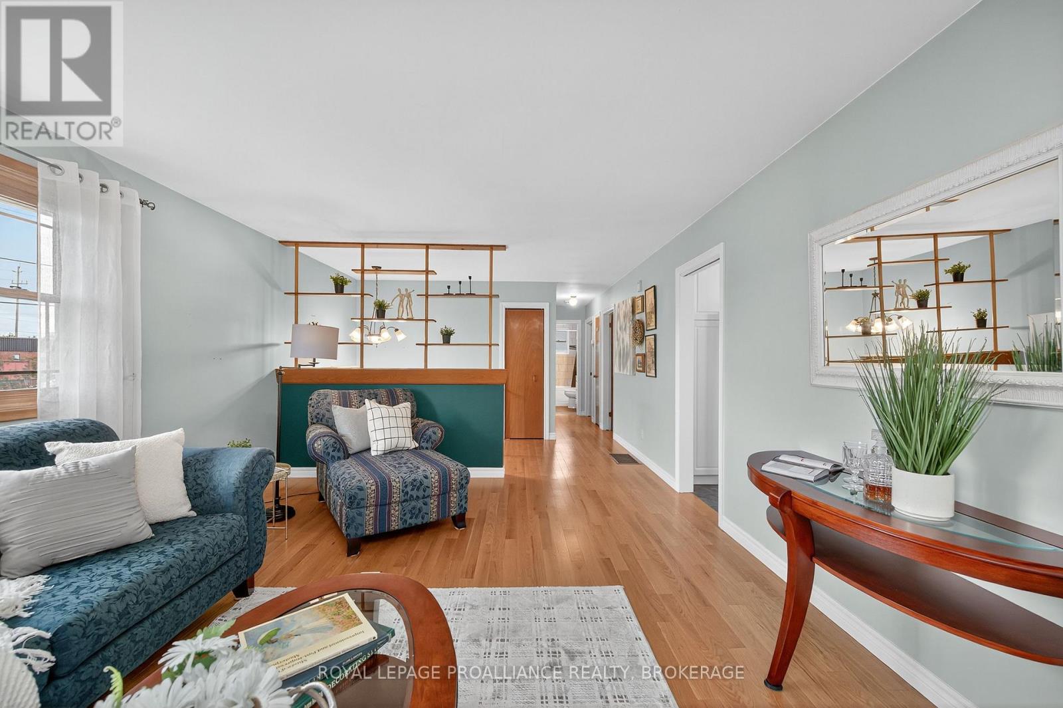855 Woodbine Road Kingston, Ontario K7P 2X3
$649,900
855 Woodbine Road is a versatile raised bungalow tucked on a quiet street in Kingston's west-end Woodbine neighbourhood. Offering 3+1 bedrooms, 2 full baths, and a walk-out basement, its perfect for families or multi-generational living. Enjoy oak hardwood floors in the spacious living/dining area, tile in kitchen/baths. The finished basement features large windows, dropped ceilings, laundry, and potential for an in-law suite. Upgrades include a new furnace (2024), and energy-efficient Northstar windows (2012). Outside, you will find a double car garage, a fully fenced yard, and privacy to unwind. With its thoughtful layout, modern touches, and tranquil location, this move-in-ready home is waiting to welcome you. (id:28469)
Open House
This property has open houses!
2:00 pm
Ends at:4:00 pm
Property Details
| MLS® Number | X12310629 |
| Property Type | Single Family |
| Community Name | 39 - North of Taylor-Kidd Blvd |
| Amenities Near By | Park, Place Of Worship, Public Transit, Schools |
| Community Features | School Bus |
| Easement | Unknown |
| Equipment Type | Water Heater |
| Features | Sump Pump |
| Parking Space Total | 6 |
| Rental Equipment Type | Water Heater |
| Structure | Deck, Porch |
| View Type | City View |
Building
| Bathroom Total | 2 |
| Bedrooms Above Ground | 3 |
| Bedrooms Below Ground | 1 |
| Bedrooms Total | 4 |
| Age | 51 To 99 Years |
| Appliances | All, Dishwasher, Dryer, Stove, Washer, Window Coverings, Refrigerator |
| Architectural Style | Raised Bungalow |
| Basement Development | Finished |
| Basement Features | Walk Out |
| Basement Type | Full (finished) |
| Construction Style Attachment | Detached |
| Cooling Type | Central Air Conditioning |
| Exterior Finish | Brick |
| Fire Protection | Alarm System, Monitored Alarm, Smoke Detectors |
| Flooring Type | Hardwood, Tile |
| Foundation Type | Concrete |
| Heating Fuel | Natural Gas |
| Heating Type | Forced Air |
| Stories Total | 1 |
| Size Interior | 1,100 - 1,500 Ft2 |
| Type | House |
| Utility Water | Municipal Water |
Parking
| Detached Garage | |
| Garage |
Land
| Acreage | No |
| Fence Type | Fenced Yard |
| Land Amenities | Park, Place Of Worship, Public Transit, Schools |
| Landscape Features | Landscaped |
| Sewer | Sanitary Sewer |
| Size Depth | 135 Ft ,2 In |
| Size Frontage | 65 Ft |
| Size Irregular | 65 X 135.2 Ft |
| Size Total Text | 65 X 135.2 Ft|under 1/2 Acre |
| Zoning Description | Ur2 |
Rooms
| Level | Type | Length | Width | Dimensions |
|---|---|---|---|---|
| Basement | Bedroom 4 | 4.88 m | 4.37 m | 4.88 m x 4.37 m |
| Basement | Family Room | 8.23 m | 4.76 m | 8.23 m x 4.76 m |
| Basement | Bathroom | 1.85 m | 2.14 m | 1.85 m x 2.14 m |
| Main Level | Living Room | 10.89 m | 4.04 m | 10.89 m x 4.04 m |
| Main Level | Dining Room | 2.69 m | 3.16 m | 2.69 m x 3.16 m |
| Main Level | Kitchen | 3.61 m | 3.16 m | 3.61 m x 3.16 m |
| Main Level | Bedroom 2 | 2.58 m | 3.16 m | 2.58 m x 3.16 m |
| Main Level | Bedroom 3 | 3.47 m | 3.16 m | 3.47 m x 3.16 m |
| Main Level | Primary Bedroom | 4.39 m | 2.94 m | 4.39 m x 2.94 m |
| Main Level | Bathroom | 2.4 m | 1.51 m | 2.4 m x 1.51 m |
Utilities
| Cable | Available |
| Electricity | Installed |
| Sewer | Installed |

