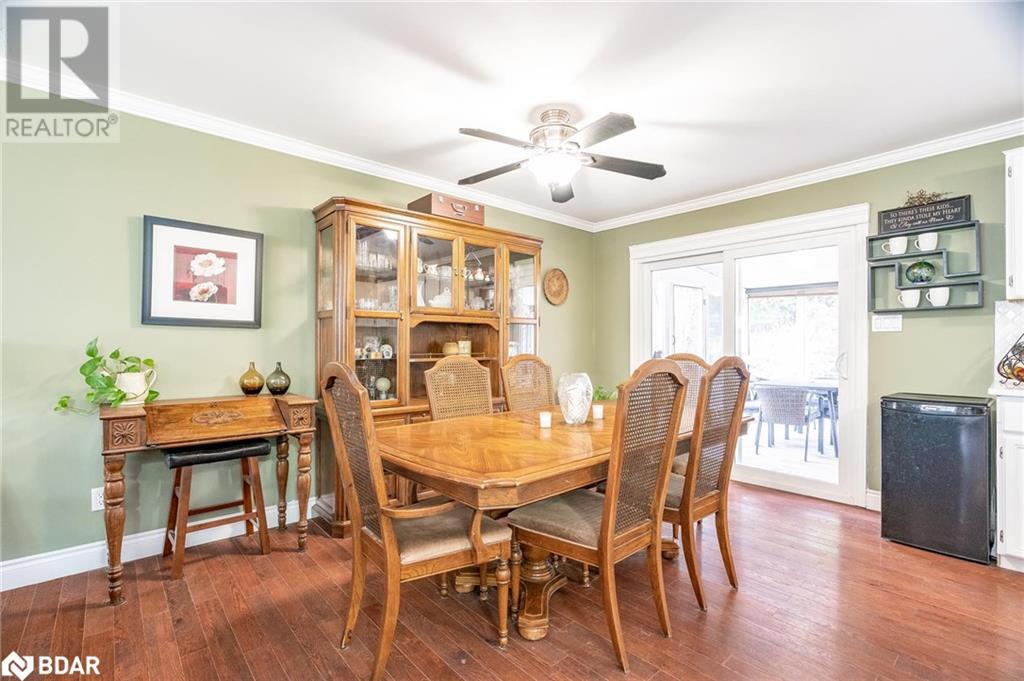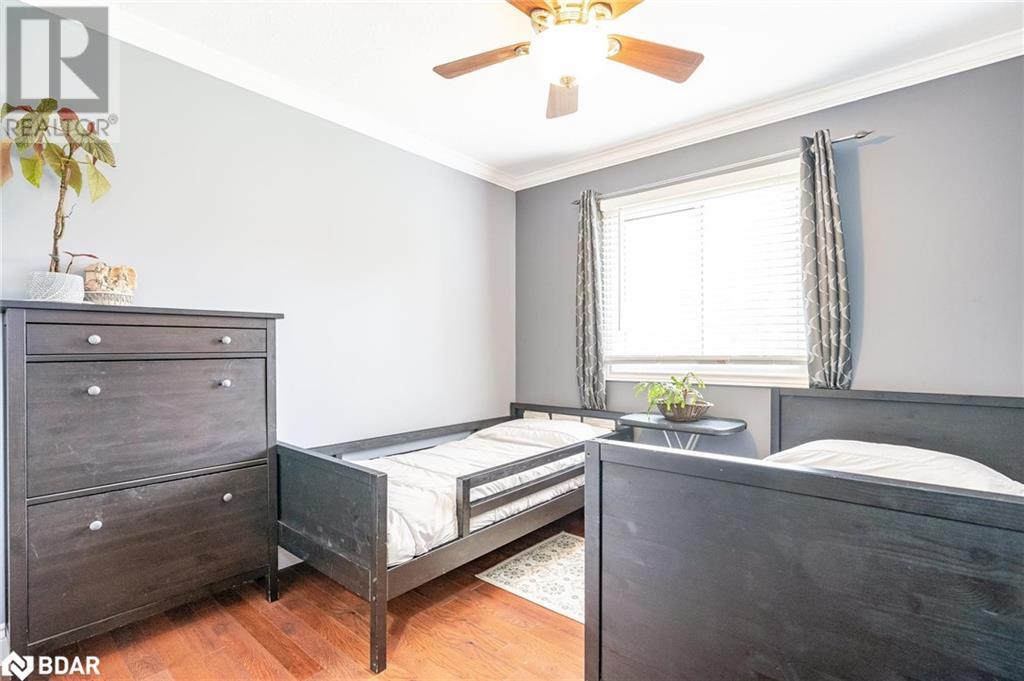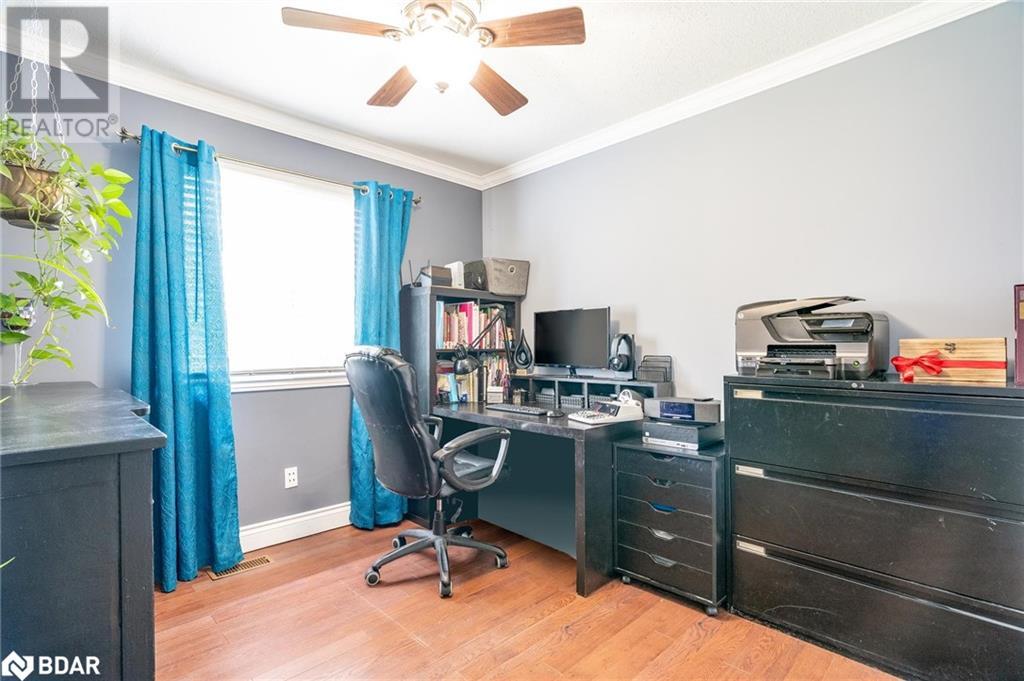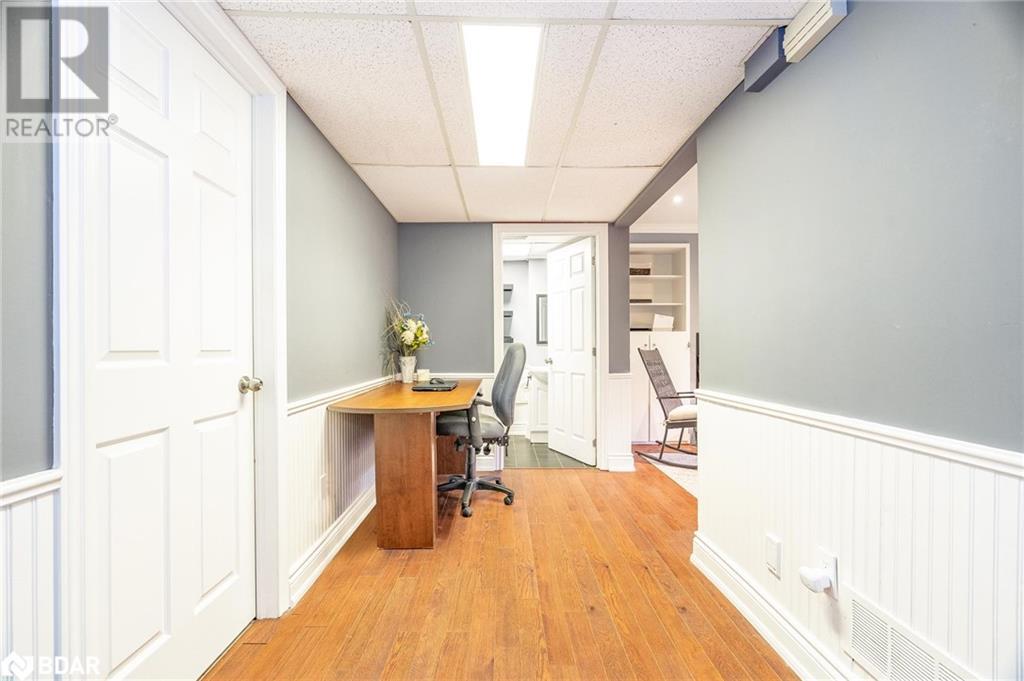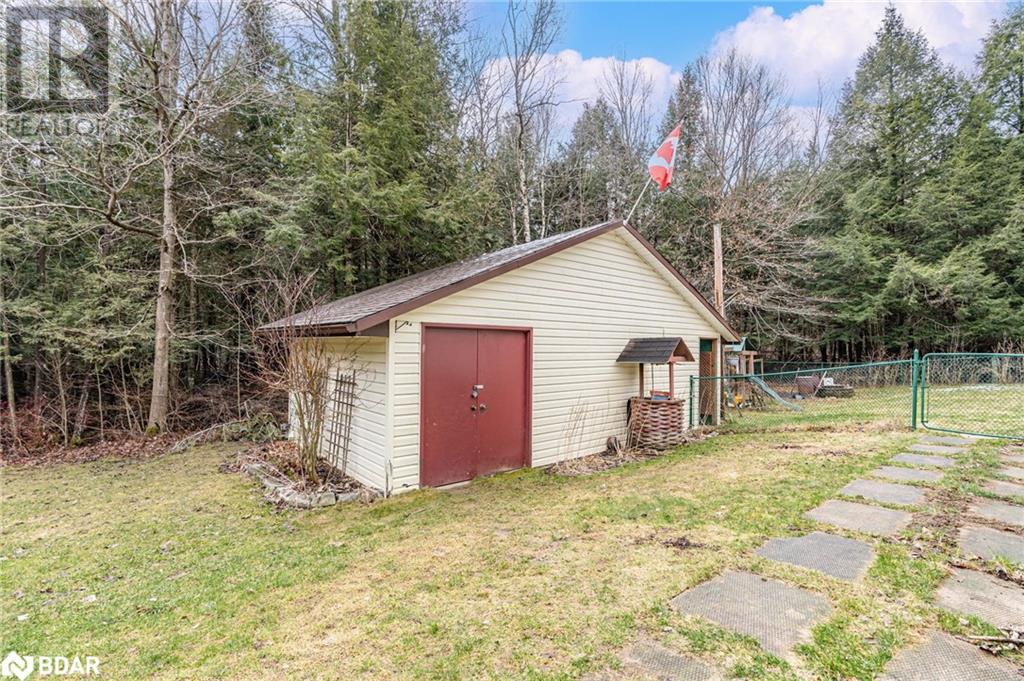4 Bedroom
3 Bathroom
2311 sqft
Raised Bungalow
Fireplace
Central Air Conditioning
Forced Air
$969,900
Top 5 Reasons You Will Love This Home: 1) Discover the perfect blend of tranquility and convenience with this home, nestled in the peaceful countryside for unparalleled privacy yet just a quick drive to all surrounding amenities 2) Meticulously updated from top-to-bottom, featuring an entertainer’s layout presenting a kitchen complete with an oversized center island, seamlessly flowing into the dining and living room 3) Enjoy the screened-in sunroom, adorned with numerous windows and offering a walkout to the back deck, perfect for seamless indoor and outdoor entertaining 4) Detached garage with hydro, ideal for a handy person or hobbyist, complemented by a spacious backyard surrounded by mature trees 5) Bask in the outdoors with an inground pool, a fenced area for pets, and proximity to Bear Creek Golf Course, Tiffin Conservation Area, and just a 10-minute drive to Barrie. 2,311 fin.sq.ft. Age 35. Visit our website for more detailed information. (id:27910)
Property Details
|
MLS® Number
|
40601071 |
|
Property Type
|
Single Family |
|
Equipment Type
|
Water Heater |
|
Features
|
Ravine, Paved Driveway, Country Residential |
|
Parking Space Total
|
14 |
|
Rental Equipment Type
|
Water Heater |
|
Structure
|
Workshop |
Building
|
Bathroom Total
|
3 |
|
Bedrooms Above Ground
|
3 |
|
Bedrooms Below Ground
|
1 |
|
Bedrooms Total
|
4 |
|
Appliances
|
Dishwasher, Microwave, Refrigerator, Stove |
|
Architectural Style
|
Raised Bungalow |
|
Basement Development
|
Finished |
|
Basement Type
|
Full (finished) |
|
Constructed Date
|
1989 |
|
Construction Style Attachment
|
Detached |
|
Cooling Type
|
Central Air Conditioning |
|
Exterior Finish
|
Aluminum Siding, Brick |
|
Fireplace Fuel
|
Wood |
|
Fireplace Present
|
Yes |
|
Fireplace Total
|
1 |
|
Fireplace Type
|
Other - See Remarks |
|
Foundation Type
|
Poured Concrete |
|
Heating Fuel
|
Propane |
|
Heating Type
|
Forced Air |
|
Stories Total
|
1 |
|
Size Interior
|
2311 Sqft |
|
Type
|
House |
|
Utility Water
|
Drilled Well |
Parking
Land
|
Acreage
|
No |
|
Fence Type
|
Fence |
|
Sewer
|
Septic System |
|
Size Depth
|
200 Ft |
|
Size Frontage
|
200 Ft |
|
Size Total Text
|
1/2 - 1.99 Acres |
|
Zoning Description
|
Ru |
Rooms
| Level |
Type |
Length |
Width |
Dimensions |
|
Basement |
3pc Bathroom |
|
|
Measurements not available |
|
Basement |
Bedroom |
|
|
13'5'' x 12'3'' |
|
Basement |
Den |
|
|
18'8'' x 13'3'' |
|
Basement |
Family Room |
|
|
19'1'' x 13'6'' |
|
Main Level |
4pc Bathroom |
|
|
Measurements not available |
|
Main Level |
Bedroom |
|
|
12'3'' x 9'5'' |
|
Main Level |
Bedroom |
|
|
12'3'' x 9'7'' |
|
Main Level |
Full Bathroom |
|
|
Measurements not available |
|
Main Level |
Primary Bedroom |
|
|
15'1'' x 13'0'' |
|
Main Level |
Sunroom |
|
|
19'5'' x 11'8'' |
|
Main Level |
Living Room |
|
|
19'0'' x 15'6'' |
|
Main Level |
Dining Room |
|
|
14'0'' x 10'8'' |
|
Main Level |
Kitchen |
|
|
14'0'' x 9'7'' |








