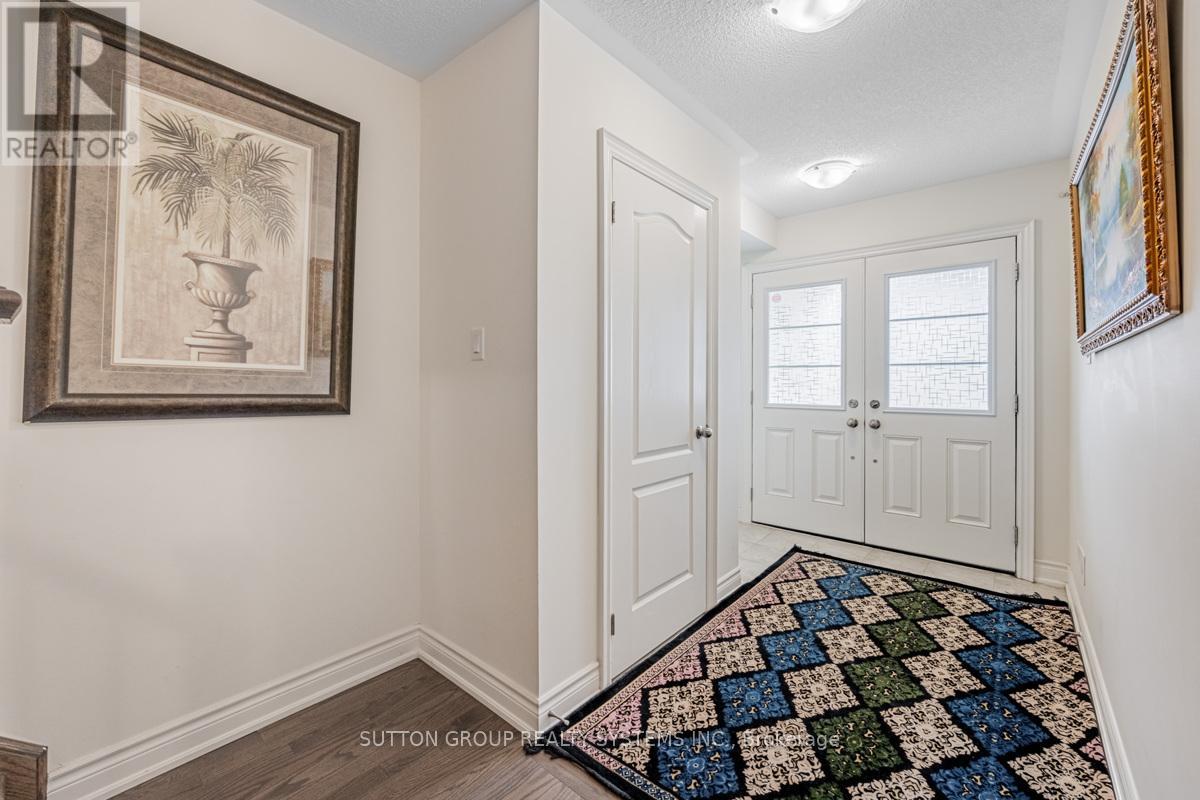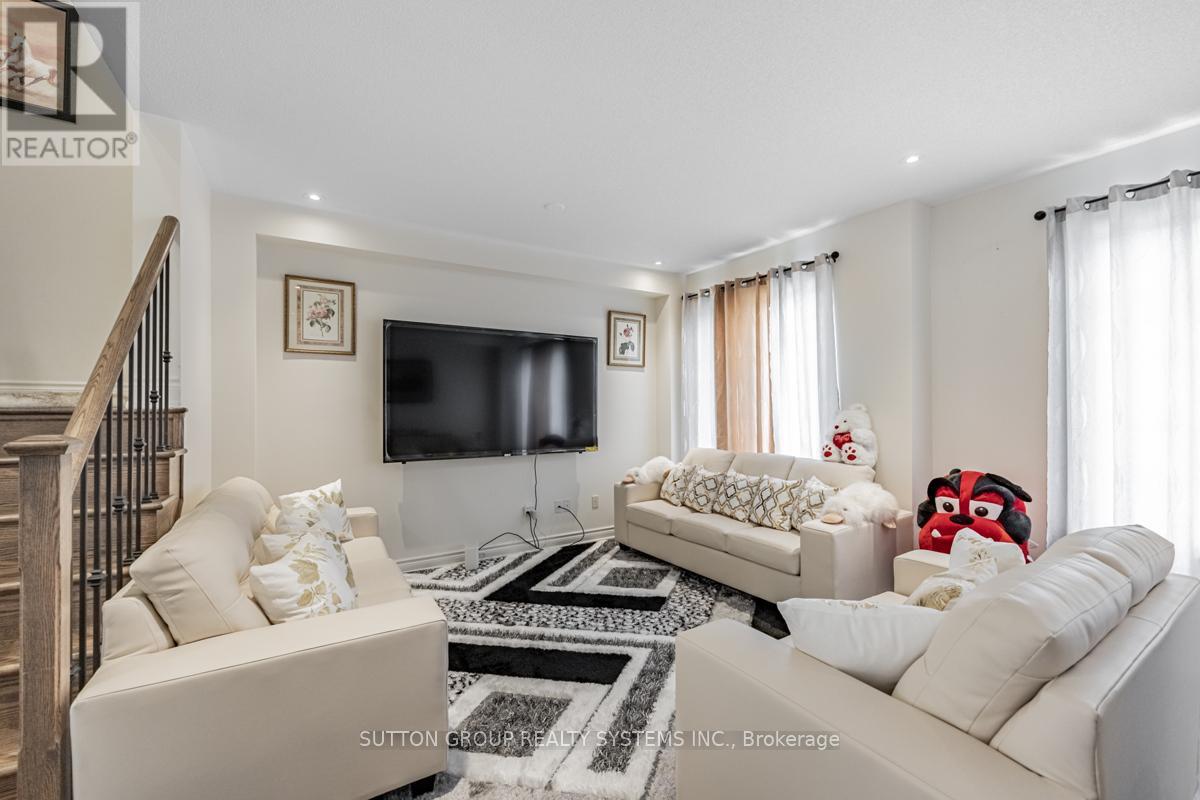4 Bedroom
4 Bathroom
Central Air Conditioning
Forced Air
$1,149,000
Bright and spacious, 4 bedroom, 4 bath luxury townhome in prestigious Brampton West! This freehold townhouse is around 2250 sq ft and has no maintenance fee! It boasts an efficient layout with sizable bedrooms. Beautifully upgraded with gleaming hardwood floors, pot lights throughout, glass showers! Enjoy the modern kitchen with high-end Electrolux appliances and granite countertops providing plenty of space for cooking and storage. The main level features a bedroom with 3pc ensuite for privacy! The separate living, family and dining rooms offer a walk-out to the large terrace - perfect for bbqing and entertaining! Great location close to 401, 407, Lionhead Golf Club, Toronto Premium Outlets, Meadowvale GO and Mount Pleasant GO station. 2 oversized garage spaces. (id:27910)
Property Details
|
MLS® Number
|
W8486630 |
|
Property Type
|
Single Family |
|
Community Name
|
Bram West |
|
Features
|
Carpet Free |
|
Parking Space Total
|
3 |
Building
|
Bathroom Total
|
4 |
|
Bedrooms Above Ground
|
4 |
|
Bedrooms Total
|
4 |
|
Appliances
|
Dishwasher, Dryer, Garage Door Opener, Refrigerator, Stove, Washer, Window Coverings |
|
Construction Style Attachment
|
Attached |
|
Cooling Type
|
Central Air Conditioning |
|
Exterior Finish
|
Brick, Stone |
|
Foundation Type
|
Poured Concrete |
|
Heating Fuel
|
Natural Gas |
|
Heating Type
|
Forced Air |
|
Stories Total
|
3 |
|
Type
|
Row / Townhouse |
|
Utility Water
|
Municipal Water |
Parking
Land
|
Acreage
|
No |
|
Sewer
|
Sanitary Sewer |
|
Size Irregular
|
20.01 X 87.73 Ft |
|
Size Total Text
|
20.01 X 87.73 Ft |
Rooms
| Level |
Type |
Length |
Width |
Dimensions |
|
Second Level |
Primary Bedroom |
5.08 m |
3.96 m |
5.08 m x 3.96 m |
|
Second Level |
Bedroom 2 |
3.35 m |
2.97 m |
3.35 m x 2.97 m |
|
Second Level |
Bedroom 3 |
3.3 m |
2.74 m |
3.3 m x 2.74 m |
|
Main Level |
Kitchen |
3.32 m |
2.43 m |
3.32 m x 2.43 m |
|
Main Level |
Dining Room |
3.37 m |
2.69 m |
3.37 m x 2.69 m |
|
Main Level |
Great Room |
5.66 m |
3.09 m |
5.66 m x 3.09 m |
|
Main Level |
Living Room |
5.81 m |
4.31 m |
5.81 m x 4.31 m |
|
Ground Level |
Bedroom 4 |
3.5 m |
4.72 m |
3.5 m x 4.72 m |
|
Ground Level |
Laundry Room |
3.55 m |
2.1 m |
3.55 m x 2.1 m |


































