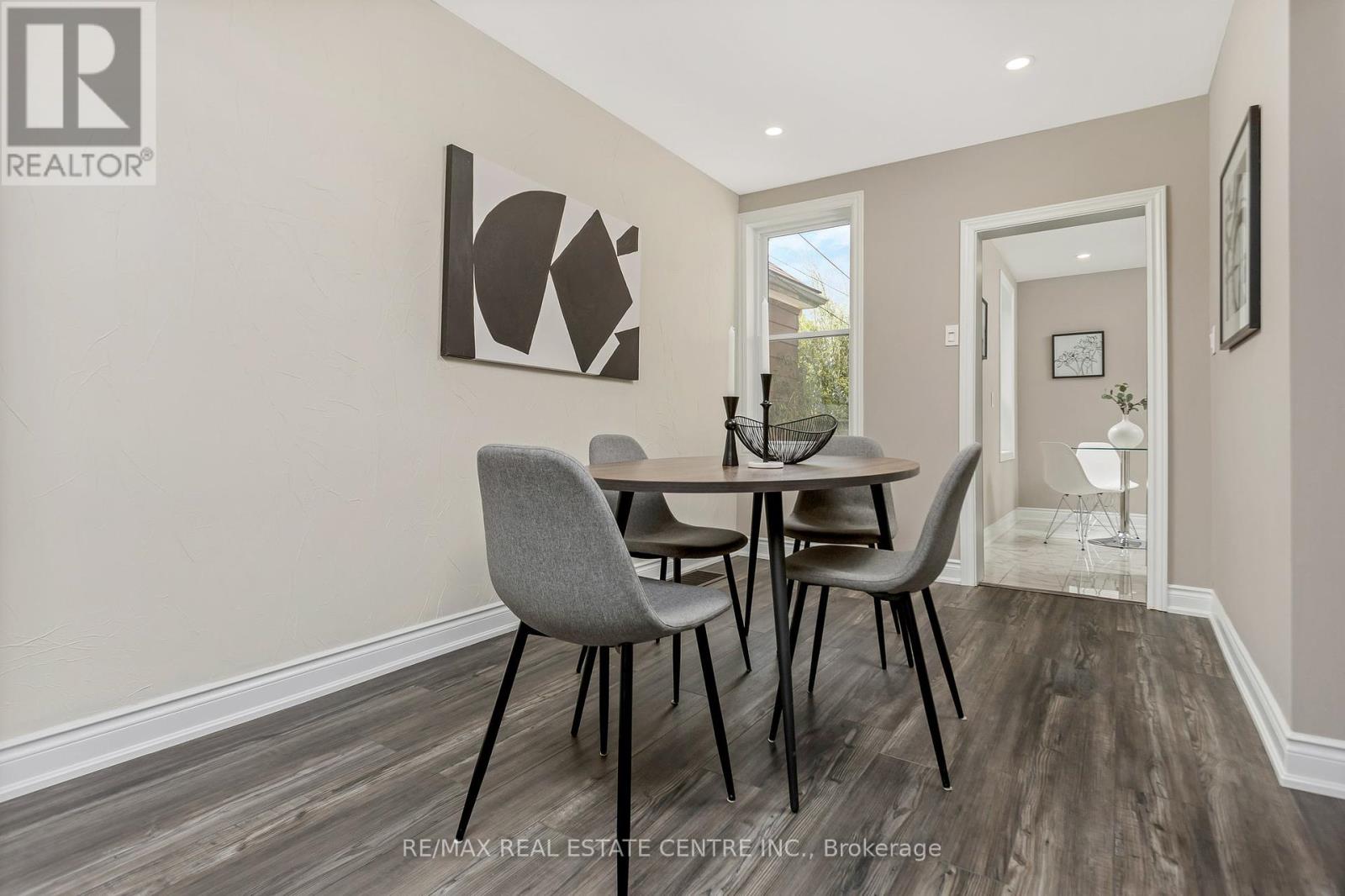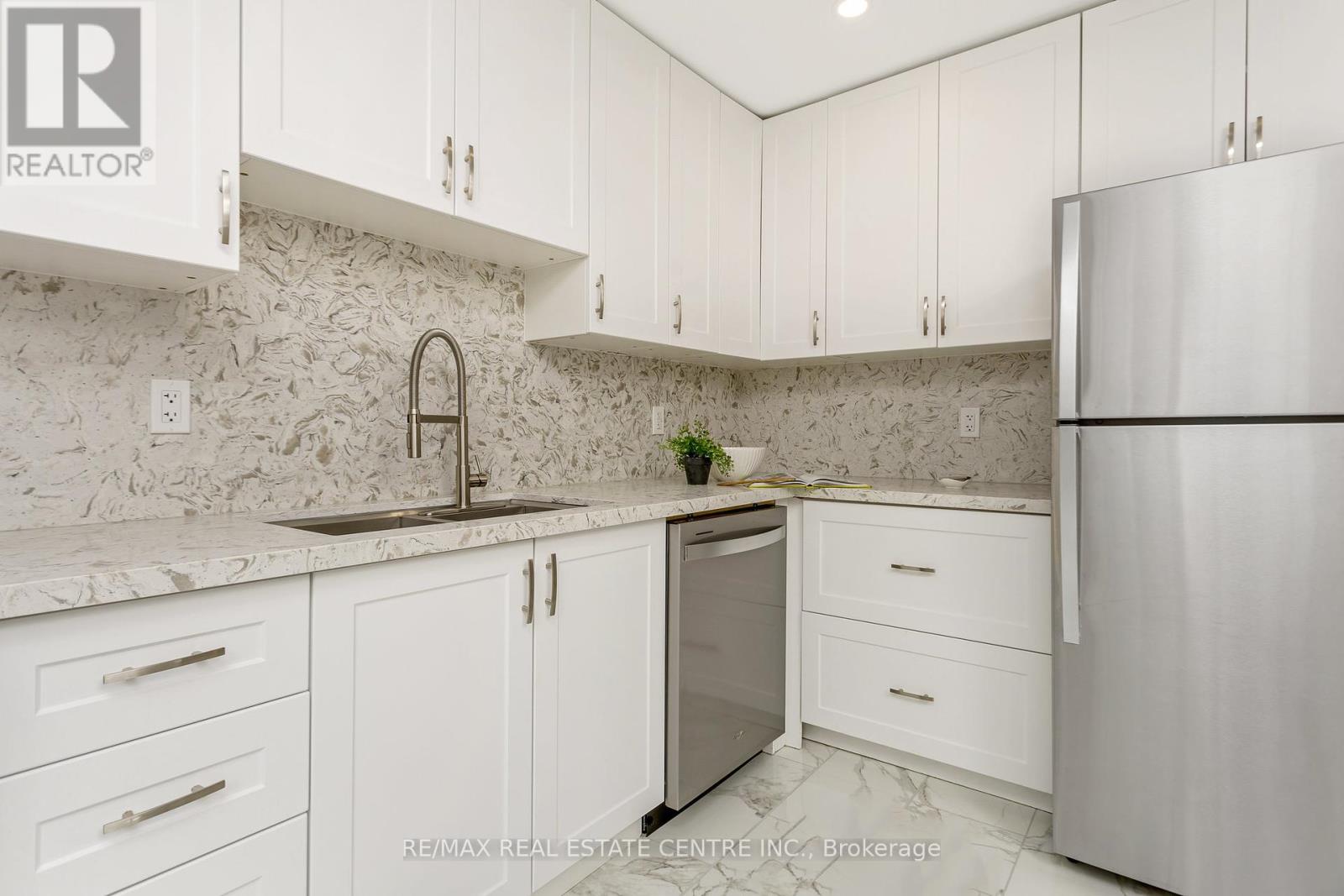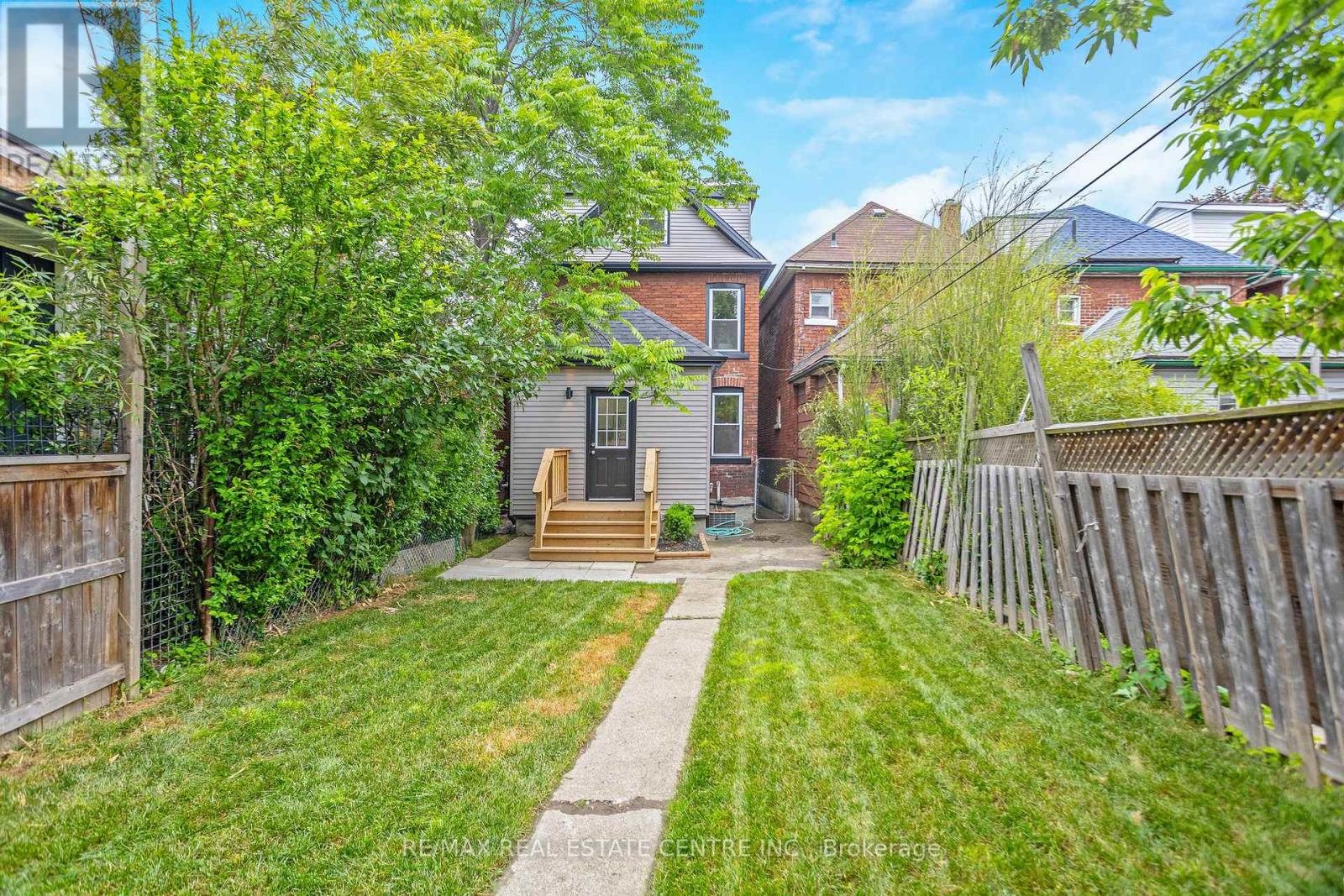4 Bedroom
2 Bathroom
Central Air Conditioning
Forced Air
$579,900
Fully Detached Brick and 2 1/2 storeys of functional living. Totally renovated top down. Modern Decor and Fixtures throughout. Complete Living and Dining with an additional eat-in/breakfast space. Gourmet Kitchen with granite counters, wall size granite backsplash, soft close new cabinetry, porcelain tile floors, stainless steel appliances. Perfect for those who love to cook and entertain. Also, Bonus walkout to fully fenced yard with brand new sod. Generous sized bedrooms privately split on two levels. Massive Primary bedroom with vaulted ceilings. Two full remodeled bathrooms (1 x 4pc, 1 x 3pc). Finished basement with additional bedroom and Laundry. Open concept. Pot Lights throughout, Luxury Vinyl flooring throughout, 2 car owned parking at the back, covered front porch, fully fenced yard, A/C. All light fixtures and appliances are included. Brand new everything! In the heart of an upcoming neighbourhood. Hamilton is still one of the most affordable, fastest growing cities in Ontario and Canada. Get in early while you can on a great investment, such as this property. Perfect for first time home buyers and investors. **** EXTRAS **** Close to all essential amenities, parks and restaurants. (id:27910)
Property Details
|
MLS® Number
|
X8419646 |
|
Property Type
|
Single Family |
|
Community Name
|
Stipley |
|
Amenities Near By
|
Public Transit, Schools, Park, Hospital |
|
Parking Space Total
|
2 |
Building
|
Bathroom Total
|
2 |
|
Bedrooms Above Ground
|
3 |
|
Bedrooms Below Ground
|
1 |
|
Bedrooms Total
|
4 |
|
Appliances
|
Dishwasher, Range, Refrigerator, Stove |
|
Basement Development
|
Finished |
|
Basement Type
|
N/a (finished) |
|
Construction Style Attachment
|
Detached |
|
Cooling Type
|
Central Air Conditioning |
|
Exterior Finish
|
Brick, Vinyl Siding |
|
Foundation Type
|
Poured Concrete |
|
Heating Fuel
|
Natural Gas |
|
Heating Type
|
Forced Air |
|
Stories Total
|
3 |
|
Type
|
House |
|
Utility Water
|
Municipal Water |
Land
|
Acreage
|
No |
|
Land Amenities
|
Public Transit, Schools, Park, Hospital |
|
Sewer
|
Sanitary Sewer |
|
Size Irregular
|
19.5 X 120 Ft |
|
Size Total Text
|
19.5 X 120 Ft |
Rooms
| Level |
Type |
Length |
Width |
Dimensions |
|
Second Level |
Bedroom 2 |
|
|
Measurements not available |
|
Second Level |
Bedroom 3 |
|
|
Measurements not available |
|
Third Level |
Primary Bedroom |
|
|
Measurements not available |
|
Basement |
Laundry Room |
|
|
Measurements not available |
|
Basement |
Recreational, Games Room |
|
|
Measurements not available |
|
Basement |
Bedroom 4 |
|
|
Measurements not available |
|
Main Level |
Living Room |
|
|
Measurements not available |
|
Main Level |
Dining Room |
|
|
Measurements not available |
|
Main Level |
Kitchen |
|
|
Measurements not available |


























