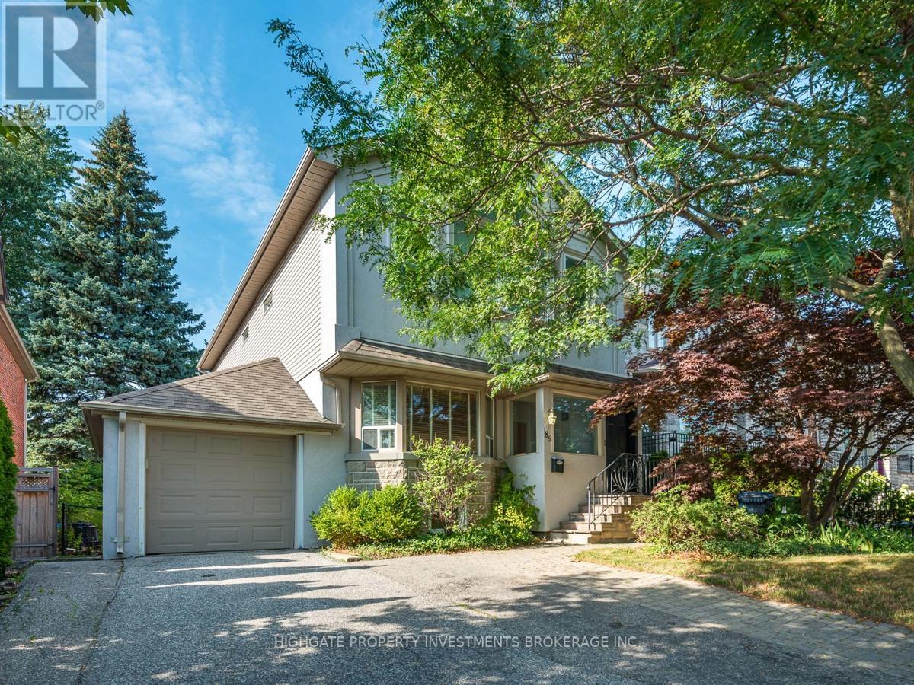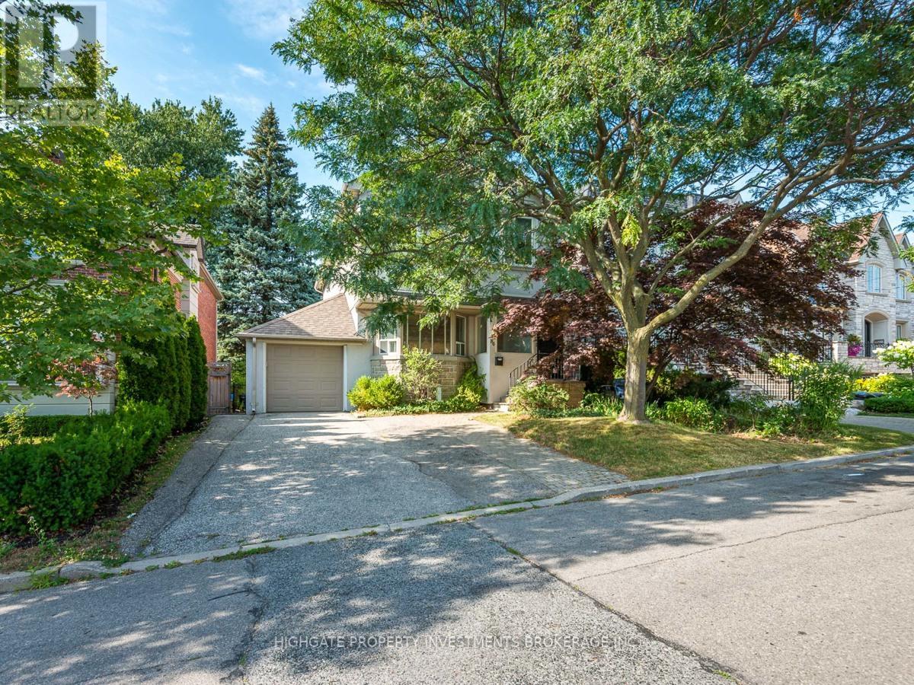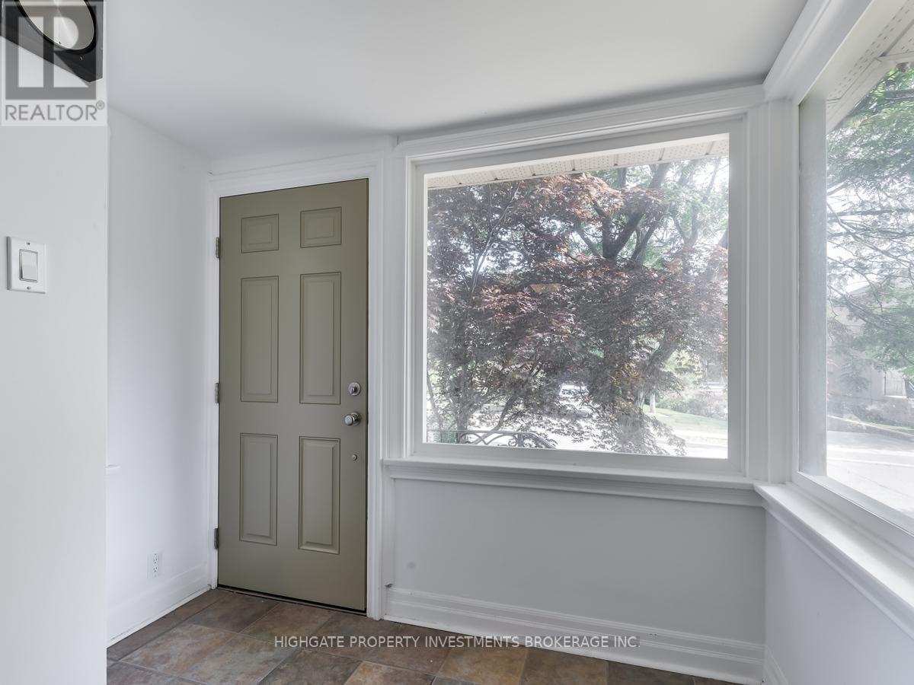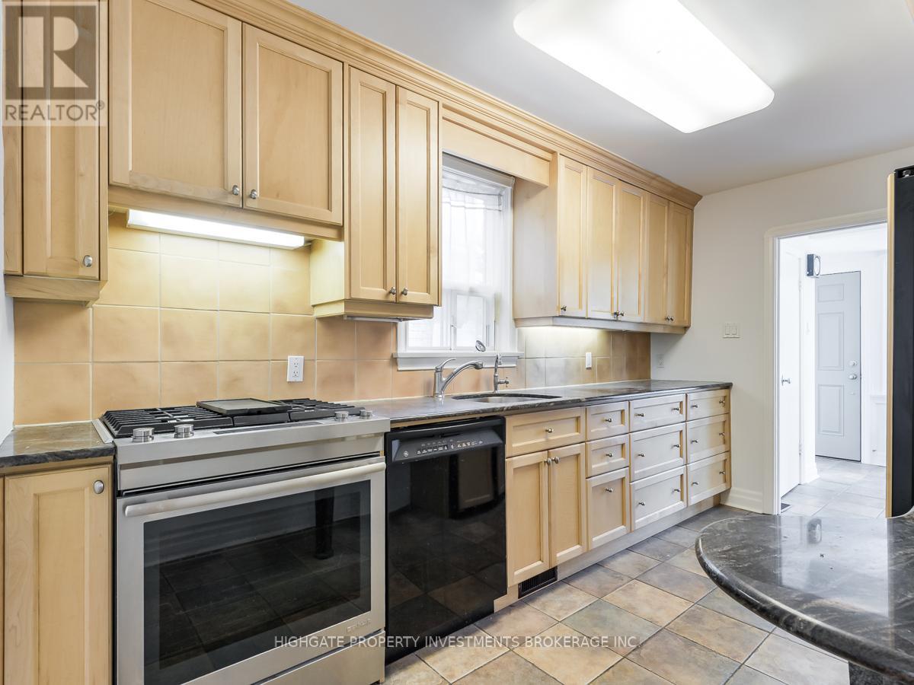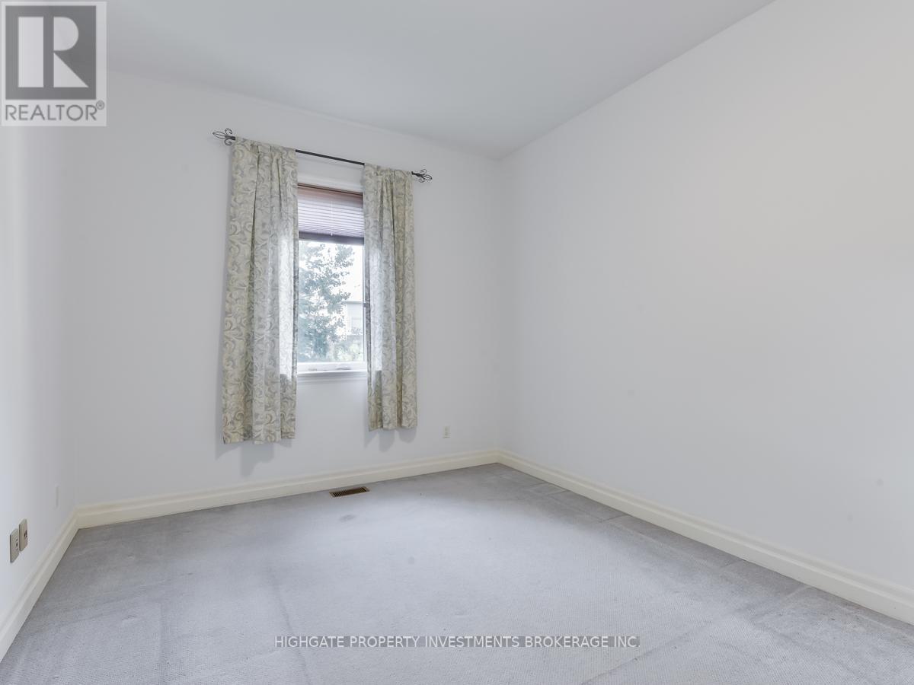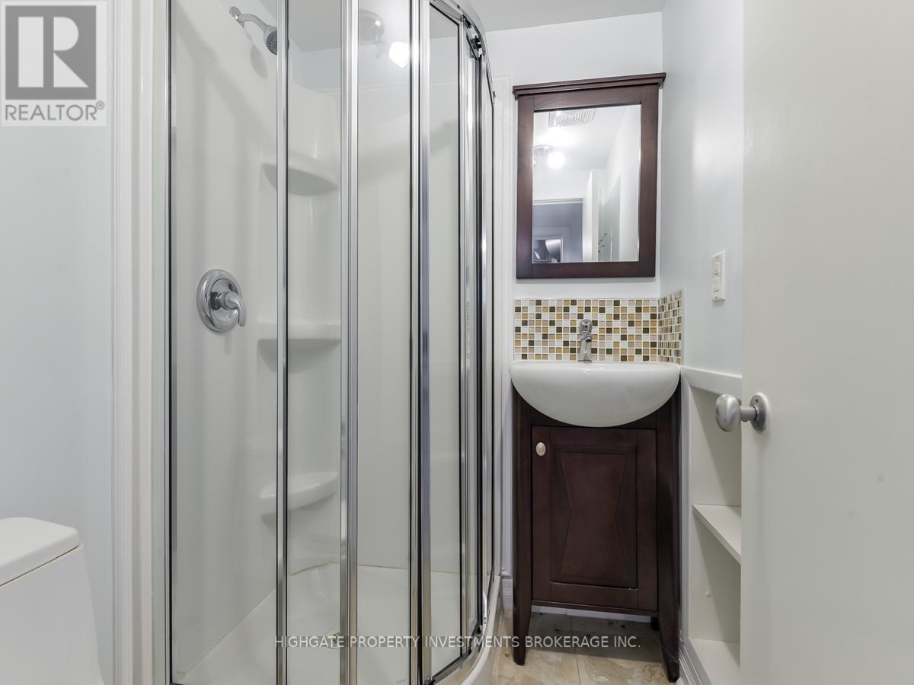3 Bedroom
4 Bathroom
Fireplace
Central Air Conditioning
Forced Air
$5,499 Monthly
Ideal Location. Highly Sought After. Minutes To Avenue Rd. Stunning & Bright 3 Bed, 4 Bath. Freshly Painted, Professionally Cleaned & Meticulously Maintained. Move-In Ready. Premium & Modern Finishes Throughout. Bsmt Recently Renovated W/ Additional Living Space. Master W/ B/I Closets, Large Windows & Luxurious 5Pc Ensuite. Sizable 2nd & 3rd Bdrms W/ Plush Broadloom. Fully-Finished Basement W/ Kitchenette, 3Pc Bath, Rec Room, Family Room & Large Laundry Room. **** EXTRAS **** S/S Gas Stove, Dishwasher, Fridge, Washer/Dryer. (id:27910)
Property Details
|
MLS® Number
|
C8461420 |
|
Property Type
|
Single Family |
|
Community Name
|
Bedford Park-Nortown |
|
Amenities Near By
|
Park, Place Of Worship, Public Transit, Schools |
|
Parking Space Total
|
3 |
Building
|
Bathroom Total
|
4 |
|
Bedrooms Above Ground
|
3 |
|
Bedrooms Total
|
3 |
|
Basement Development
|
Finished |
|
Basement Type
|
N/a (finished) |
|
Construction Style Attachment
|
Detached |
|
Cooling Type
|
Central Air Conditioning |
|
Exterior Finish
|
Brick, Stucco |
|
Fireplace Present
|
Yes |
|
Foundation Type
|
Concrete |
|
Heating Fuel
|
Natural Gas |
|
Heating Type
|
Forced Air |
|
Stories Total
|
2 |
|
Type
|
House |
|
Utility Water
|
Municipal Water |
Parking
Land
|
Acreage
|
No |
|
Land Amenities
|
Park, Place Of Worship, Public Transit, Schools |
|
Sewer
|
Sanitary Sewer |
|
Size Irregular
|
40 X 130 Ft |
|
Size Total Text
|
40 X 130 Ft |
Rooms
| Level |
Type |
Length |
Width |
Dimensions |
|
Second Level |
Primary Bedroom |
6.1 m |
6.04 m |
6.1 m x 6.04 m |
|
Second Level |
Bedroom 2 |
4.88 m |
3.35 m |
4.88 m x 3.35 m |
|
Second Level |
Bedroom 3 |
3.37 m |
3.35 m |
3.37 m x 3.35 m |
|
Lower Level |
Recreational, Games Room |
|
|
Measurements not available |
|
Lower Level |
Laundry Room |
2.74 m |
2.44 m |
2.74 m x 2.44 m |
|
Lower Level |
Family Room |
6.35 m |
3.94 m |
6.35 m x 3.94 m |
|
Main Level |
Living Room |
5.48 m |
3.96 m |
5.48 m x 3.96 m |
|
Main Level |
Dining Room |
4.27 m |
3.15 m |
4.27 m x 3.15 m |
|
Main Level |
Family Room |
6.71 m |
3.66 m |
6.71 m x 3.66 m |
|
Main Level |
Kitchen |
4.11 m |
2.44 m |
4.11 m x 2.44 m |
|
Main Level |
Foyer |
2.44 m |
2.13 m |
2.44 m x 2.13 m |

