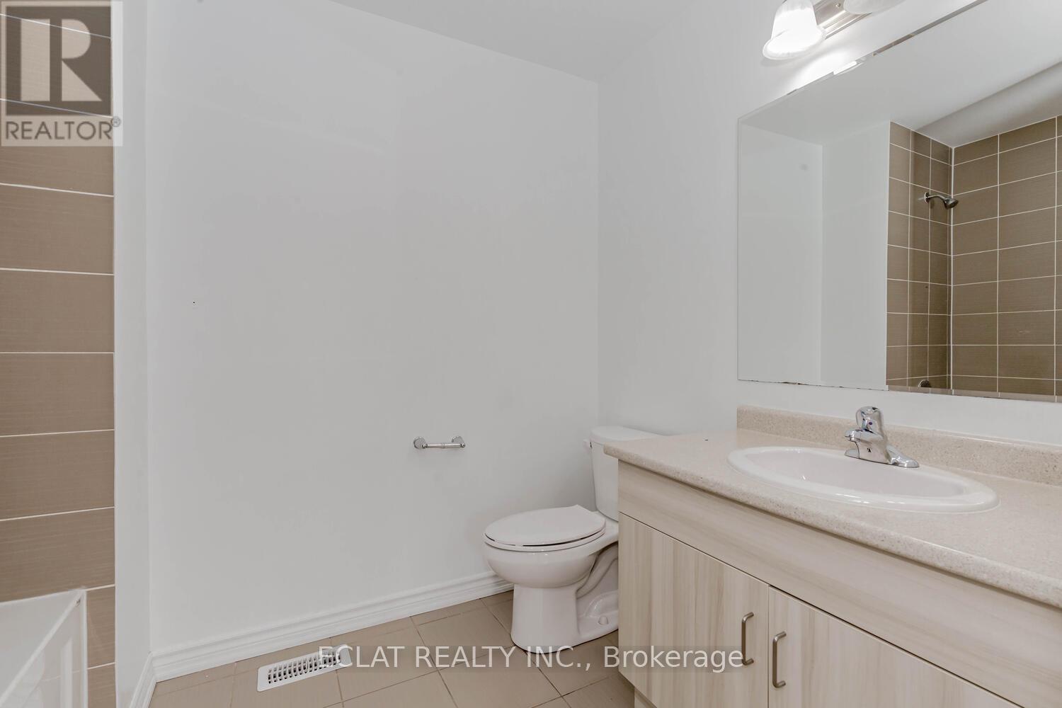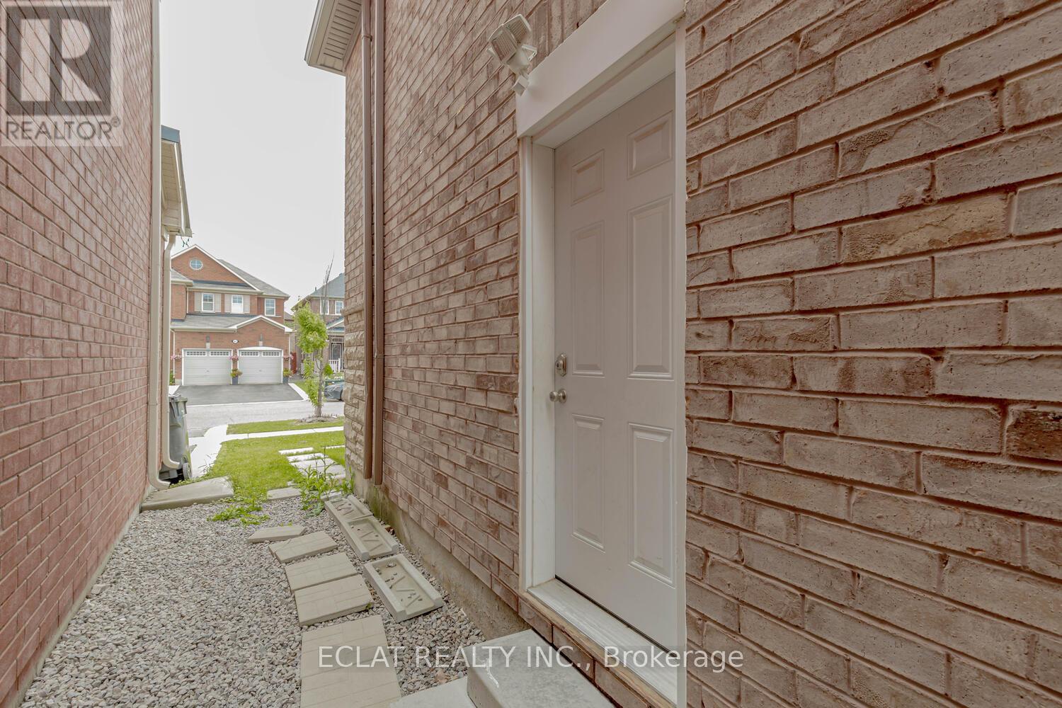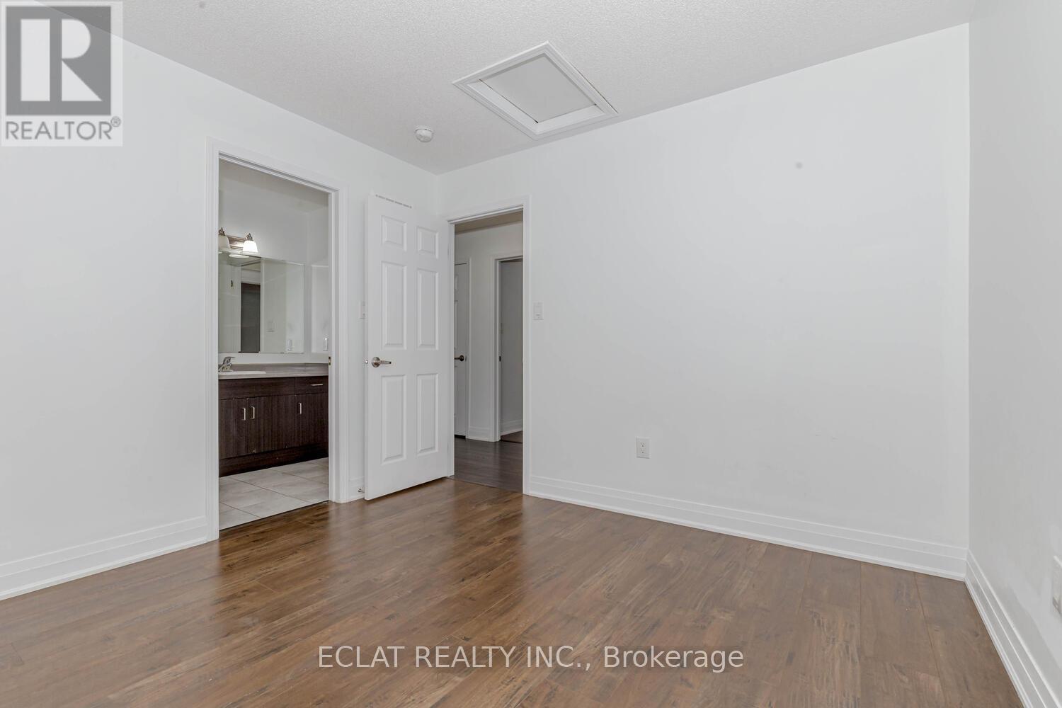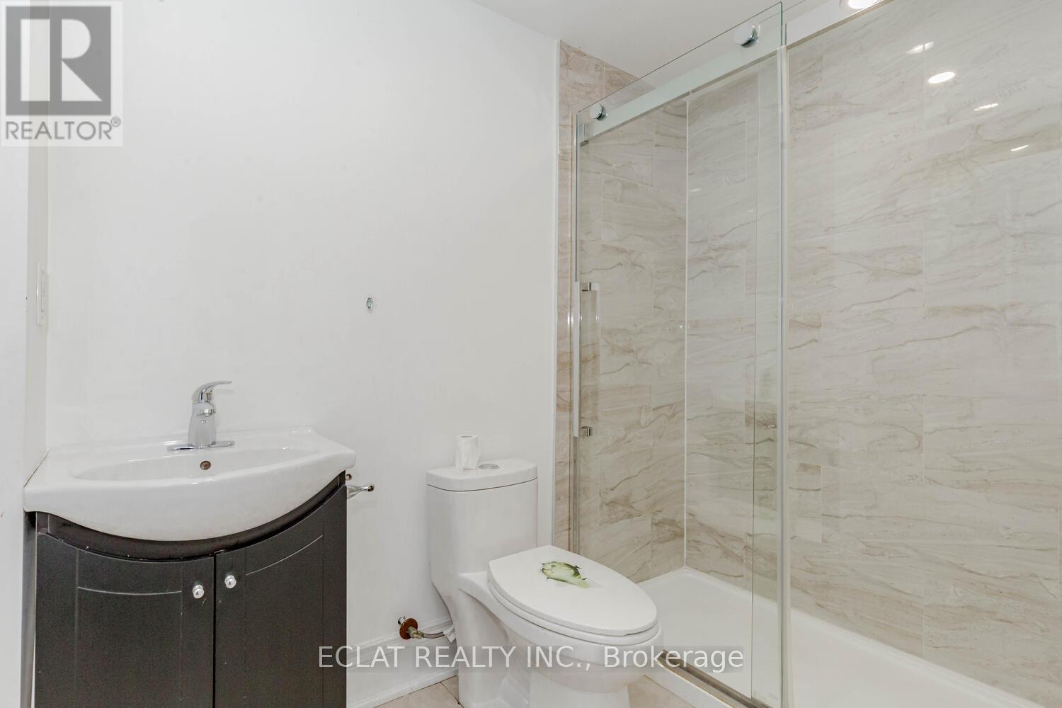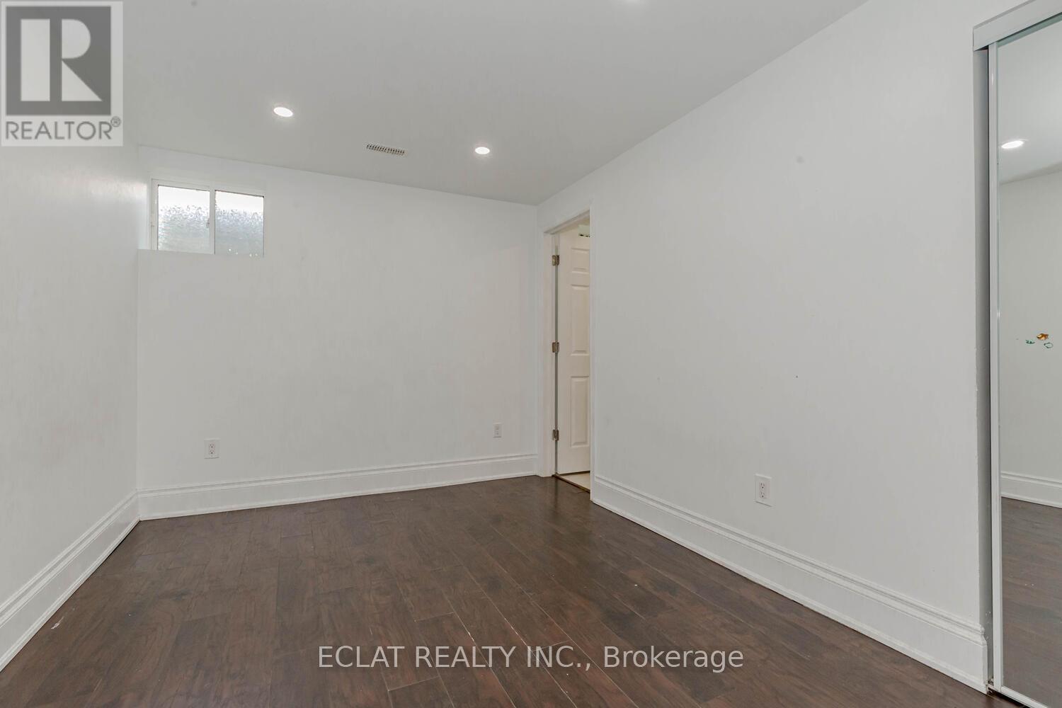6 Bedroom
6 Bathroom
Central Air Conditioning
Forced Air
$1,250,000
Welcome to 86 Enford Cres in the highly desirable In A Prime Neighborhood Northwest Brampton Community. This Immaculate House Features A Family-Sized Kitchen Overlooking An Open-Concept Living Room. Kitchen With Quart Counter Top & Backsplash. 2nd Floor Boasts 4 Large Spacious Bdrms. Ensuite Bathroom Featuring A Large Tub & Shower, & Double Sinks. 2 Bedroom & ensuite 2 Baths Basement With Sep Entrance. **** EXTRAS **** Fridge, Stove, B/I Dishwasher, Water Filter, All Elf's, Window Coverings, A/C, Garage Door Opener & Remotes. Washer & Dryer. Hot Water Tank Is Owned. (id:27910)
Property Details
|
MLS® Number
|
W8465874 |
|
Property Type
|
Single Family |
|
Community Name
|
Northwest Brampton |
|
Features
|
Carpet Free |
|
Parking Space Total
|
6 |
Building
|
Bathroom Total
|
6 |
|
Bedrooms Above Ground
|
4 |
|
Bedrooms Below Ground
|
2 |
|
Bedrooms Total
|
6 |
|
Appliances
|
Oven - Built-in |
|
Basement Development
|
Finished |
|
Basement Features
|
Separate Entrance |
|
Basement Type
|
N/a (finished) |
|
Construction Style Attachment
|
Detached |
|
Cooling Type
|
Central Air Conditioning |
|
Exterior Finish
|
Brick |
|
Foundation Type
|
Poured Concrete |
|
Heating Fuel
|
Electric |
|
Heating Type
|
Forced Air |
|
Stories Total
|
2 |
|
Type
|
House |
|
Utility Water
|
Municipal Water |
Parking
Land
|
Acreage
|
No |
|
Sewer
|
Sanitary Sewer |
|
Size Irregular
|
38.06 X 88.58 Ft |
|
Size Total Text
|
38.06 X 88.58 Ft |
Rooms
| Level |
Type |
Length |
Width |
Dimensions |
|
Second Level |
Primary Bedroom |
4.57 m |
4.2 m |
4.57 m x 4.2 m |
|
Second Level |
Bedroom 2 |
3.53 m |
3.35 m |
3.53 m x 3.35 m |
|
Second Level |
Bedroom 3 |
3.84 m |
3.35 m |
3.84 m x 3.35 m |
|
Second Level |
Bedroom 4 |
3.35 m |
3.16 m |
3.35 m x 3.16 m |
|
Basement |
Bedroom |
|
|
Measurements not available |
|
Basement |
Bedroom 5 |
|
|
Measurements not available |
|
Main Level |
Great Room |
5.18 m |
3.96 m |
5.18 m x 3.96 m |
|
Main Level |
Dining Room |
5.18 m |
3.96 m |
5.18 m x 3.96 m |
|
Main Level |
Kitchen |
3.96 m |
2.74 m |
3.96 m x 2.74 m |
|
Main Level |
Eating Area |
3.96 m |
3.04 m |
3.96 m x 3.04 m |
|
Main Level |
Mud Room |
|
|
Measurements not available |





















