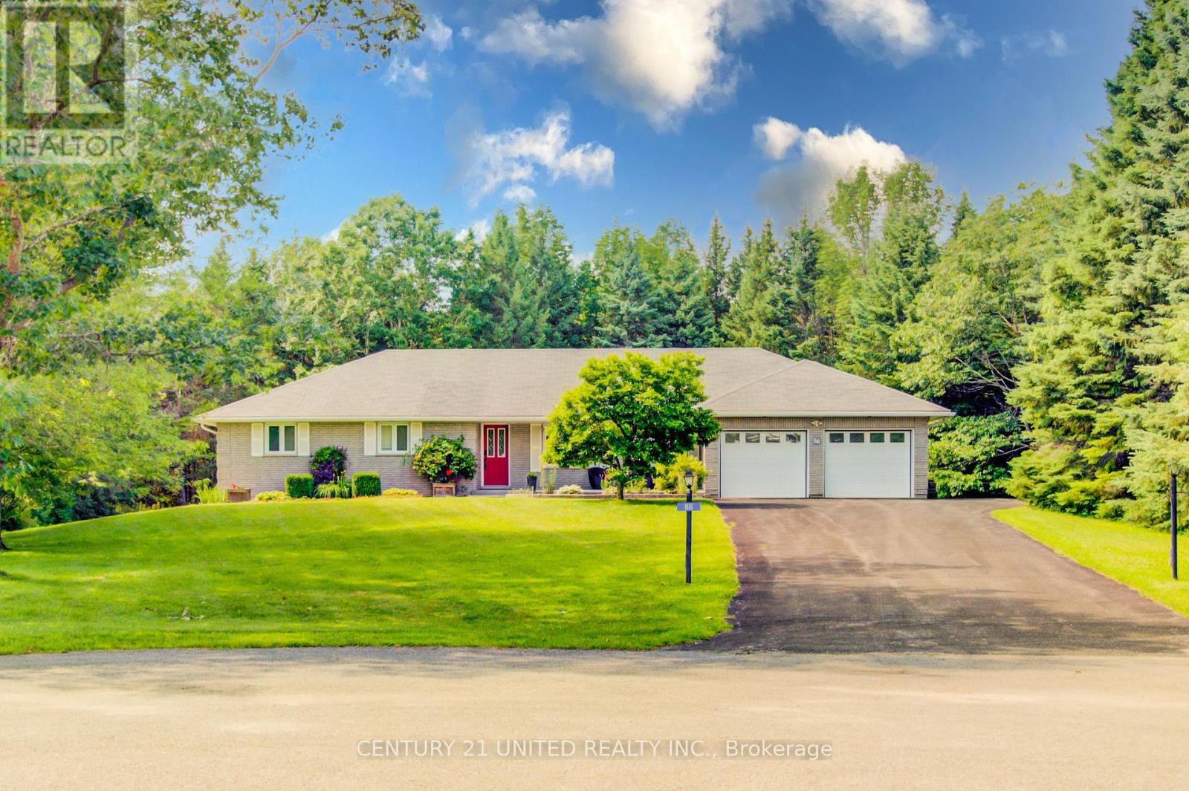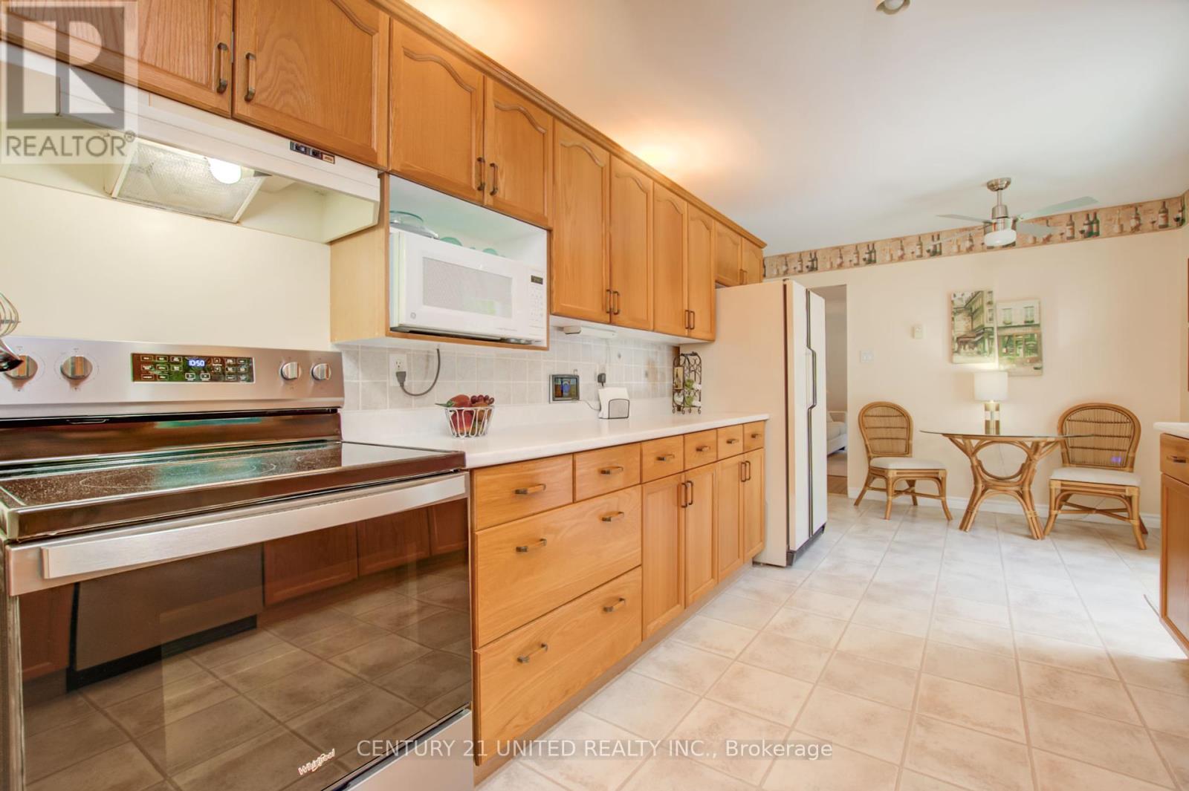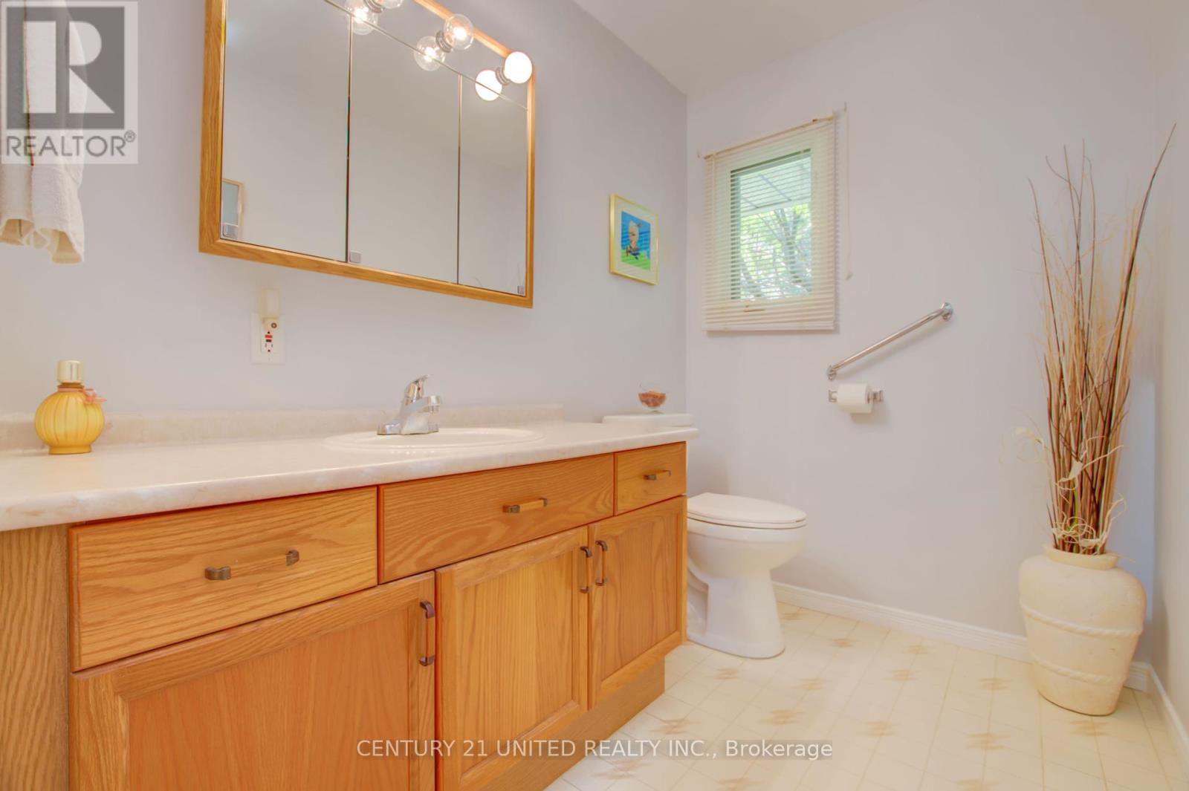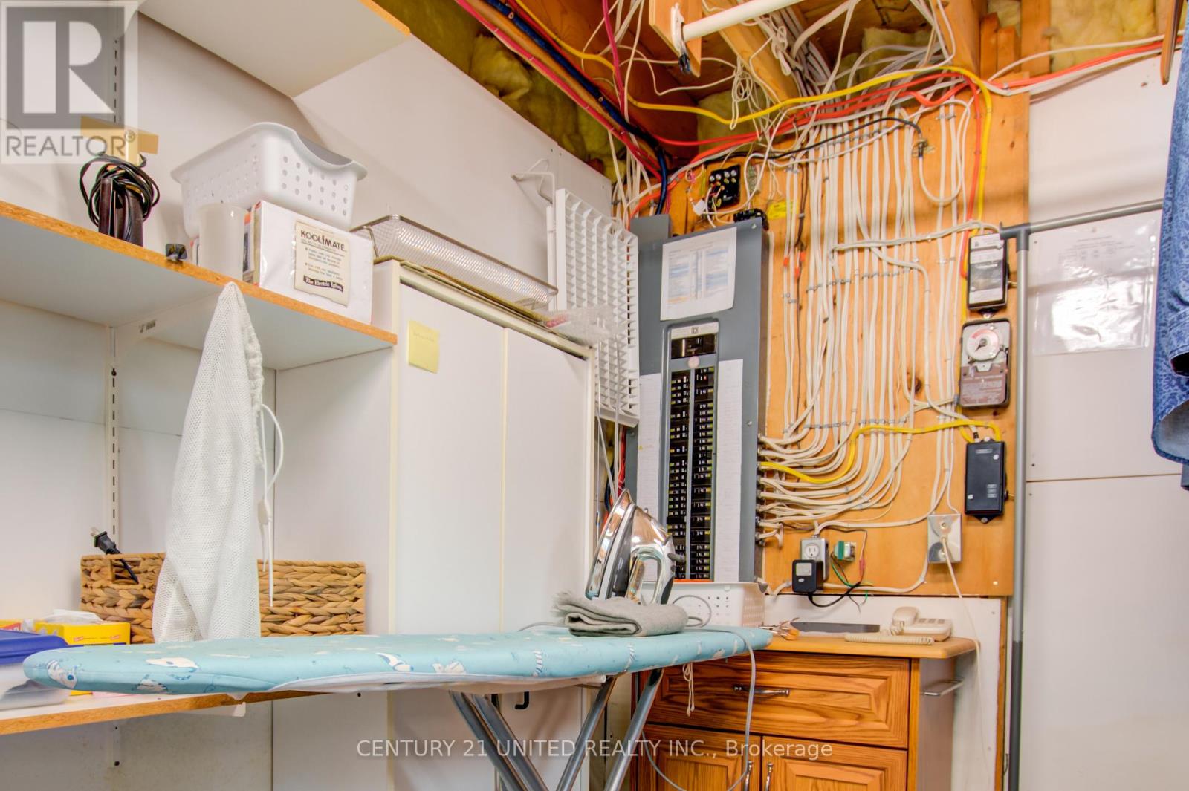3 Bedroom
3 Bathroom
Bungalow
Fireplace
Baseboard Heaters
$879,000
Welcome to Bay Meadows, a quiet neighbourly enclave within minutes of Campbellford. This 2500 sq ft home with double attached garage sits on just over an acre and is deceiving from the outside. The back yard is a serene oasis framed by mature evergreens for great privacy and natural beauty. Great family home with walk out from living room and kitchen to your back deck to enjoy bbqs with friends and family .The formal dining room is 20 x 12 ft perfect for celebratory gatherings. Plus a full finished basement with a huge family/ games room, gas stove, plus large workshop, office, a music room and laundry. Your primary bed offers a 3 pc ensuite and walk in closet plus there are 2 more good sized beds plus a/c. 3 baths total on main fl. Campbellford is a vibrant town on the Trent River with many restaurants, live entertainment, a cinema, Westben festival theatre, hospital and YMCA is being built. You are under 2 hours to Toronto and 45 mins to Peterborough or Belleville for the box stores. (id:27910)
Open House
This property has open houses!
Starts at:
11:00 am
Ends at:
12:30 pm
Property Details
|
MLS® Number
|
X8486976 |
|
Property Type
|
Single Family |
|
Community Name
|
Rural Trent Hills |
|
Amenities Near By
|
Beach, Hospital |
|
Community Features
|
School Bus |
|
Features
|
Wooded Area |
|
Parking Space Total
|
12 |
Building
|
Bathroom Total
|
3 |
|
Bedrooms Above Ground
|
3 |
|
Bedrooms Total
|
3 |
|
Amenities
|
Separate Heating Controls |
|
Appliances
|
Water Purifier, Dishwasher, Dryer, Freezer, Garburator, Refrigerator, Stove, Washer, Window Coverings |
|
Architectural Style
|
Bungalow |
|
Basement Development
|
Finished |
|
Basement Type
|
N/a (finished) |
|
Construction Style Attachment
|
Detached |
|
Exterior Finish
|
Brick |
|
Fireplace Present
|
Yes |
|
Foundation Type
|
Block |
|
Heating Fuel
|
Electric |
|
Heating Type
|
Baseboard Heaters |
|
Stories Total
|
1 |
|
Type
|
House |
Parking
Land
|
Acreage
|
No |
|
Land Amenities
|
Beach, Hospital |
|
Sewer
|
Septic System |
|
Size Irregular
|
78.33 X 276.61 Ft ; Irregular |
|
Size Total Text
|
78.33 X 276.61 Ft ; Irregular|1/2 - 1.99 Acres |
Rooms
| Level |
Type |
Length |
Width |
Dimensions |
|
Lower Level |
Office |
7.4 m |
3.14 m |
7.4 m x 3.14 m |
|
Lower Level |
Workshop |
7.8 m |
4.3 m |
7.8 m x 4.3 m |
|
Lower Level |
Family Room |
9 m |
3.96 m |
9 m x 3.96 m |
|
Lower Level |
Other |
2.47 m |
4.24 m |
2.47 m x 4.24 m |
|
Main Level |
Kitchen |
7.1 m |
2.89 m |
7.1 m x 2.89 m |
|
Main Level |
Living Room |
6 m |
3.93 m |
6 m x 3.93 m |
|
Main Level |
Dining Room |
6.13 m |
3.7 m |
6.13 m x 3.7 m |
|
Main Level |
Primary Bedroom |
4.05 m |
3.93 m |
4.05 m x 3.93 m |
|
Main Level |
Bedroom |
3.74 m |
3.41 m |
3.74 m x 3.41 m |
|
Main Level |
Bedroom |
3.75 m |
3.62 m |
3.75 m x 3.62 m |
|
Main Level |
Bathroom |
3.68 m |
1.68 m |
3.68 m x 1.68 m |
|
Main Level |
Bathroom |
1.86 m |
2.31 m |
1.86 m x 2.31 m |
Utilities






































