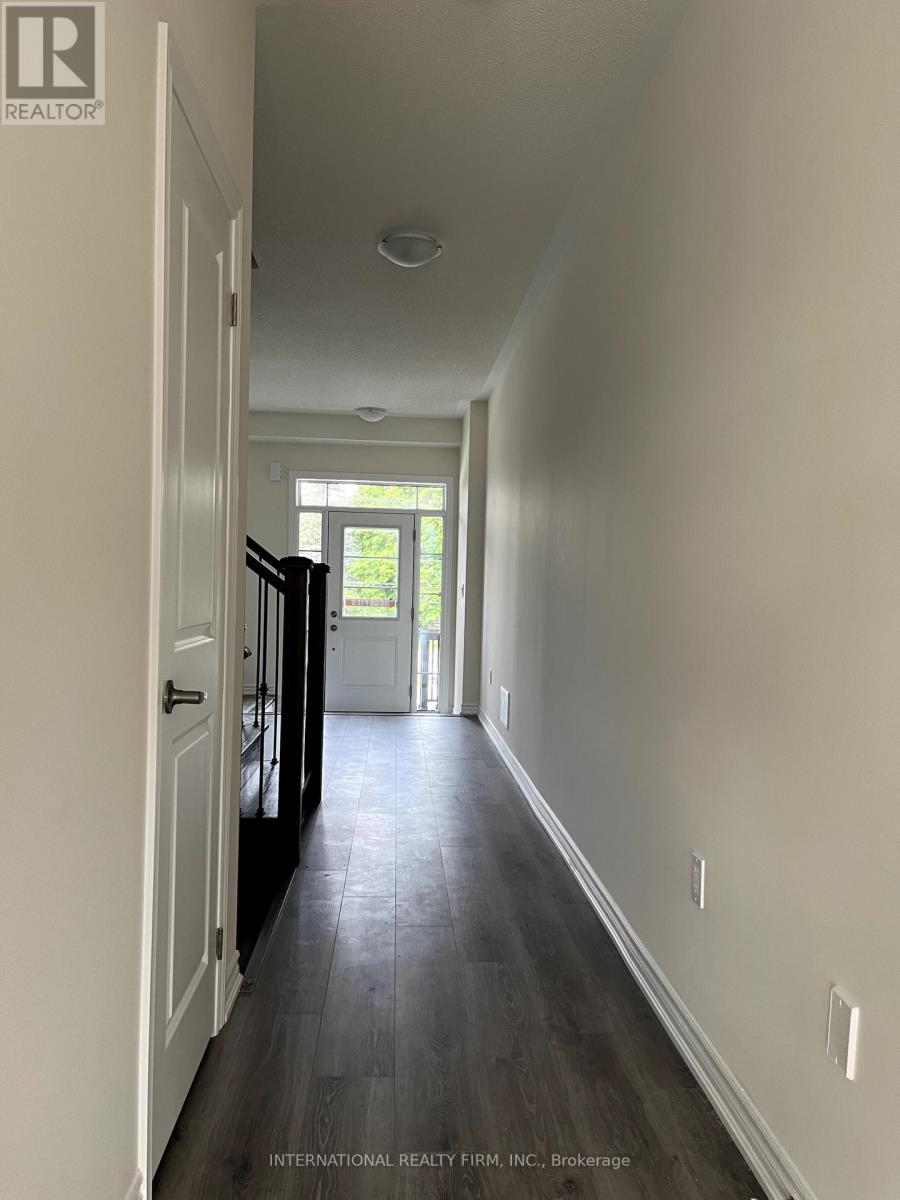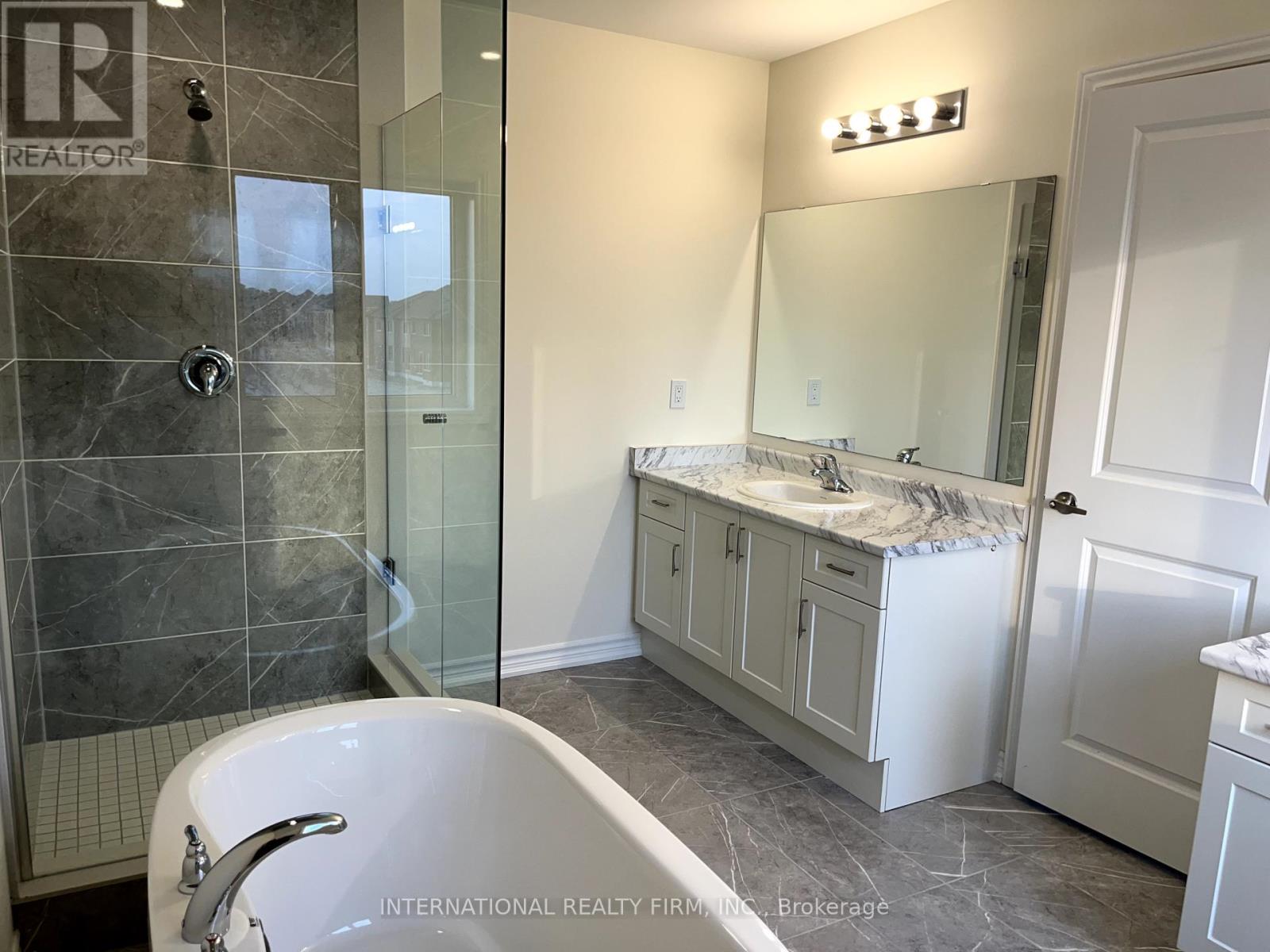3 Bedroom
3 Bathroom
Fireplace
Central Air Conditioning, Air Exchanger
Forced Air
$3,450 Monthly
This brand new, never lived in, modern design, spacious 2170 Sq ft freehold Townhome is situated in a beautiful Queensville/Sharon community in East Gwillimbury. Number of upgrades including marble floor throughout; Oak Stairs with Metal Spindles. Min to highway 404, close to schools, Southlake hospital, Upper Canada Mall, grocery stores, public transit. 3 extremely spacious and bright bedrooms with large to ceiling windows. 9 Ft Ceilings Main Floor with windows all around, open concept, coffered ceiling, fire place, walk out to back yard from Breakfast Area. 5 piece Master bedroom with extended frameless glass enclosure, two separate sink and B/I water warmer.This brand new, never lived in, modern design, spacious 2170 Sq ft freehold Townhome is situated in a beautiful Queensville/Sharon community in East Gwillimbury. Number of upgrades including marble floor throughout. **** EXTRAS **** Steel Appliances: washer, dryer, dishwasher, fridge, gas oven/range, B/I Humidifier (id:27910)
Property Details
|
MLS® Number
|
N8464530 |
|
Property Type
|
Single Family |
|
Community Name
|
Sharon |
|
Features
|
In Suite Laundry |
|
Parking Space Total
|
3 |
|
Structure
|
Porch |
Building
|
Bathroom Total
|
3 |
|
Bedrooms Above Ground
|
3 |
|
Bedrooms Total
|
3 |
|
Appliances
|
Water Heater |
|
Basement Development
|
Unfinished |
|
Basement Type
|
N/a (unfinished) |
|
Construction Style Attachment
|
Attached |
|
Cooling Type
|
Central Air Conditioning, Air Exchanger |
|
Exterior Finish
|
Stone, Stucco |
|
Fireplace Present
|
Yes |
|
Fireplace Total
|
1 |
|
Foundation Type
|
Concrete |
|
Heating Fuel
|
Natural Gas |
|
Heating Type
|
Forced Air |
|
Stories Total
|
2 |
|
Type
|
Row / Townhouse |
|
Utility Water
|
Municipal Water |
Parking
Land
|
Acreage
|
No |
|
Sewer
|
Sanitary Sewer |
Rooms
| Level |
Type |
Length |
Width |
Dimensions |
|
Second Level |
Primary Bedroom |
5.06 m |
4.45 m |
5.06 m x 4.45 m |
|
Second Level |
Bedroom 2 |
4.09 m |
3.47 m |
4.09 m x 3.47 m |
|
Second Level |
Bedroom 3 |
4.06 m |
3.66 m |
4.06 m x 3.66 m |
|
Main Level |
Dining Room |
4.33 m |
4.08 m |
4.33 m x 4.08 m |
|
Main Level |
Great Room |
4.78 m |
4.4 m |
4.78 m x 4.4 m |
|
Main Level |
Eating Area |
3.53 m |
2.86 m |
3.53 m x 2.86 m |
|
Main Level |
Mud Room |
2.74 m |
1.53 m |
2.74 m x 1.53 m |
|
Main Level |
Laundry Room |
1.53 m |
1.53 m |
1.53 m x 1.53 m |
|
Main Level |
Kitchen |
3.65 m |
2.86 m |
3.65 m x 2.86 m |

























