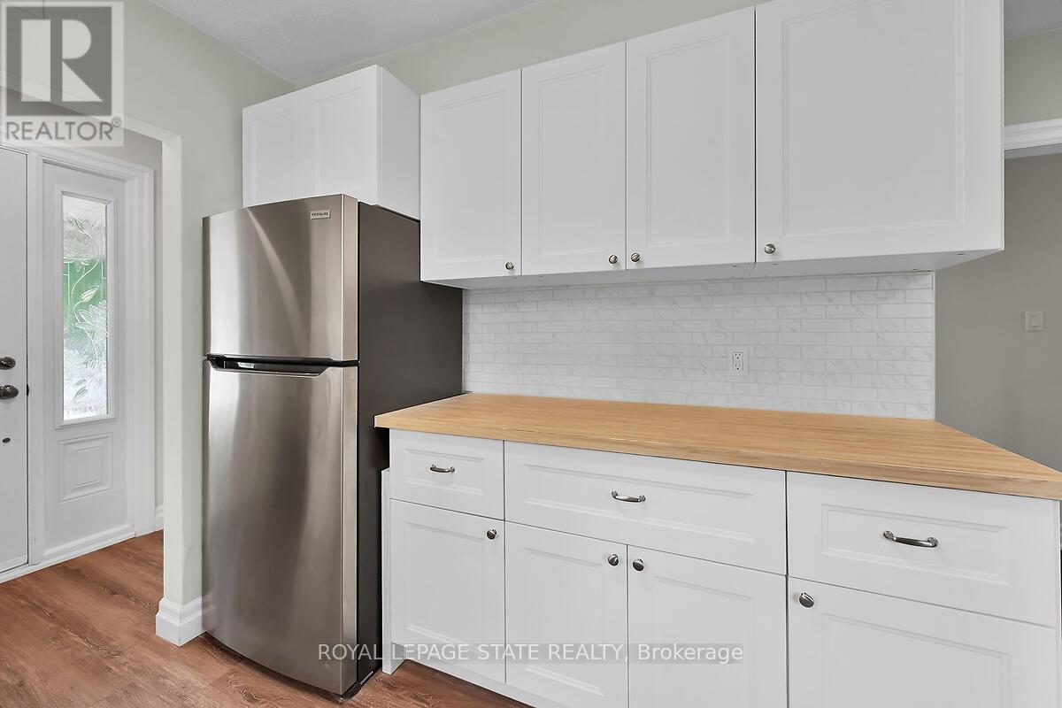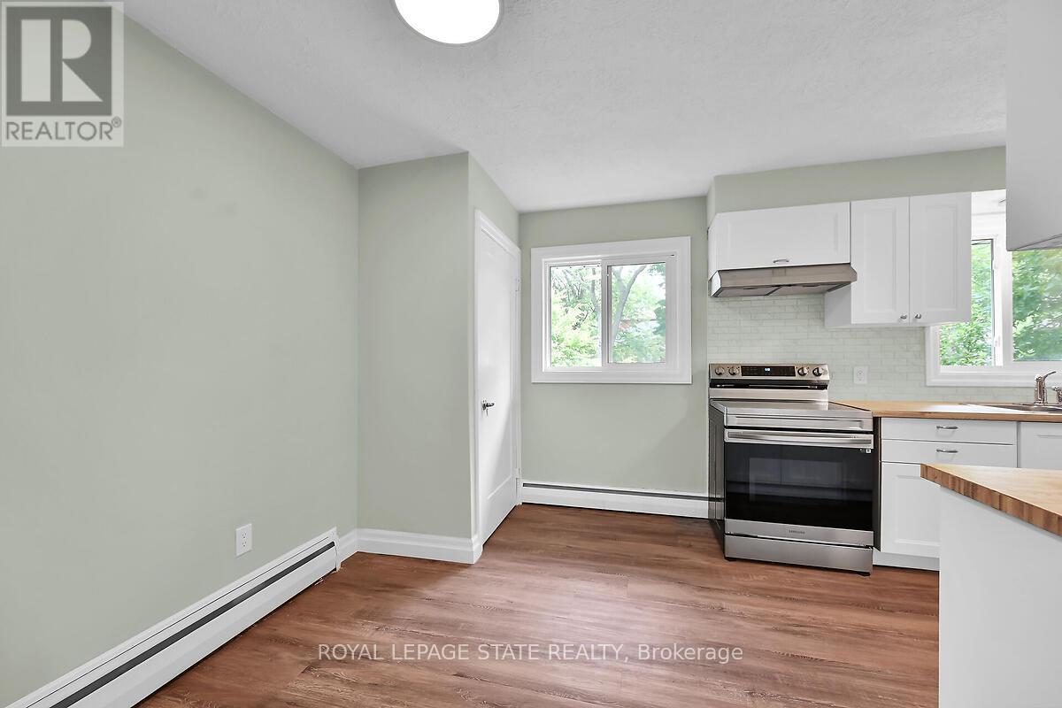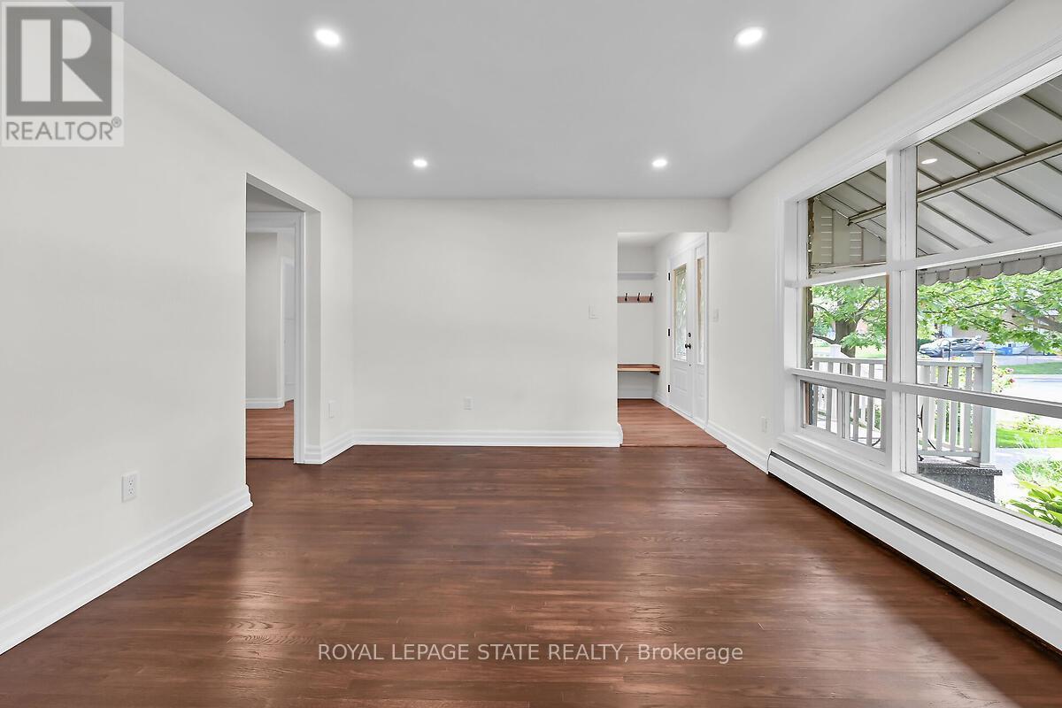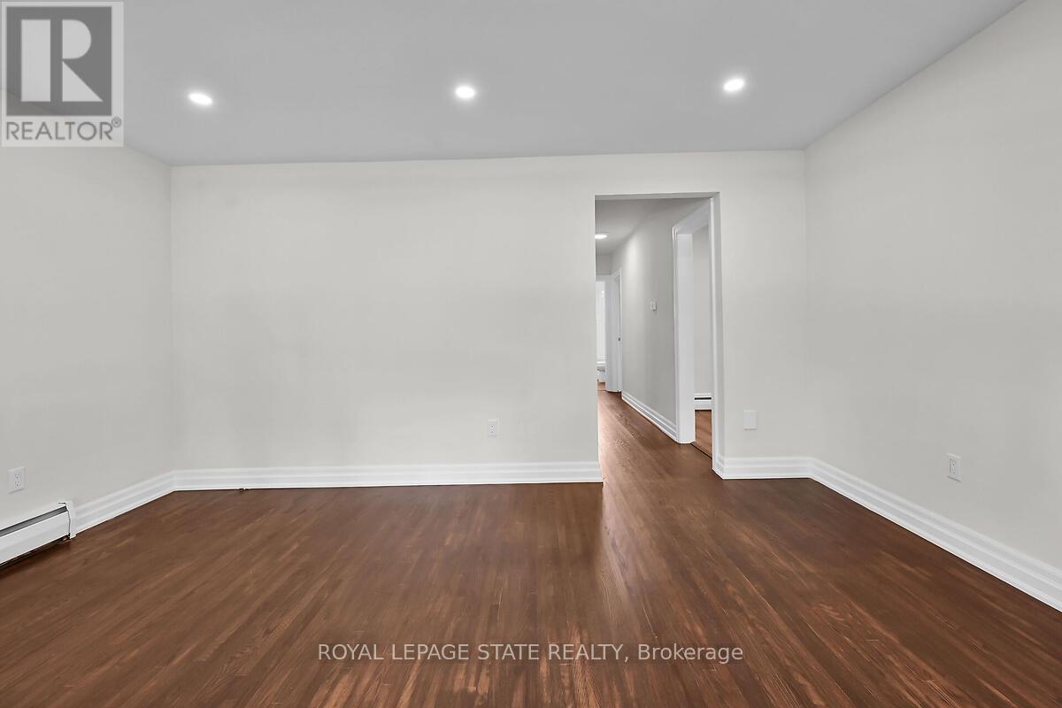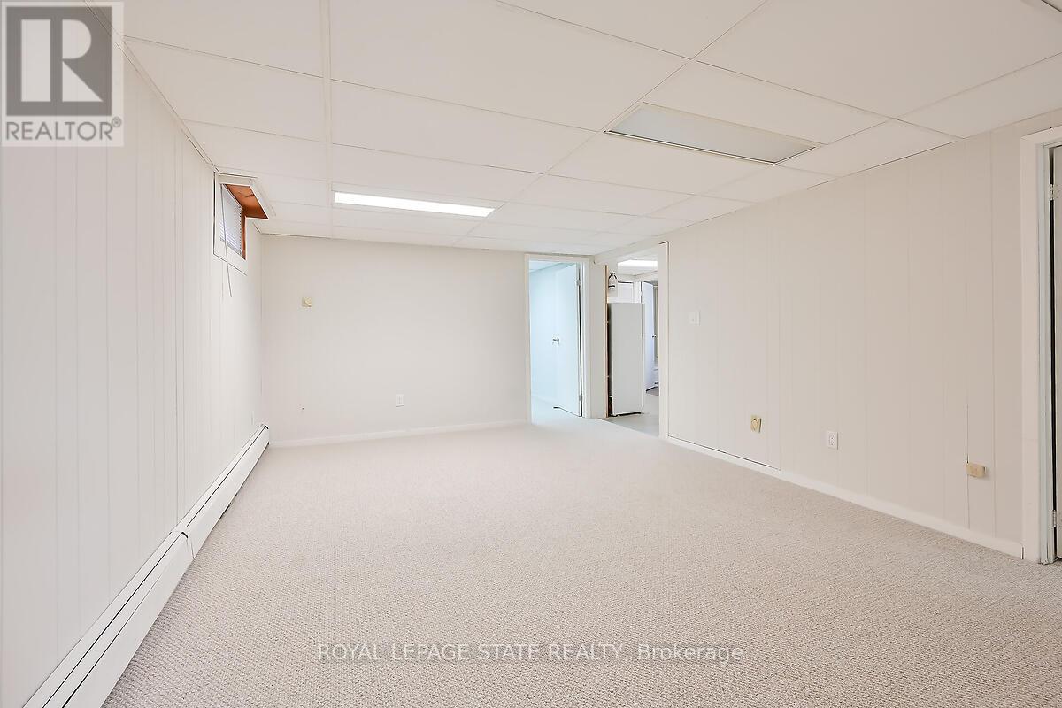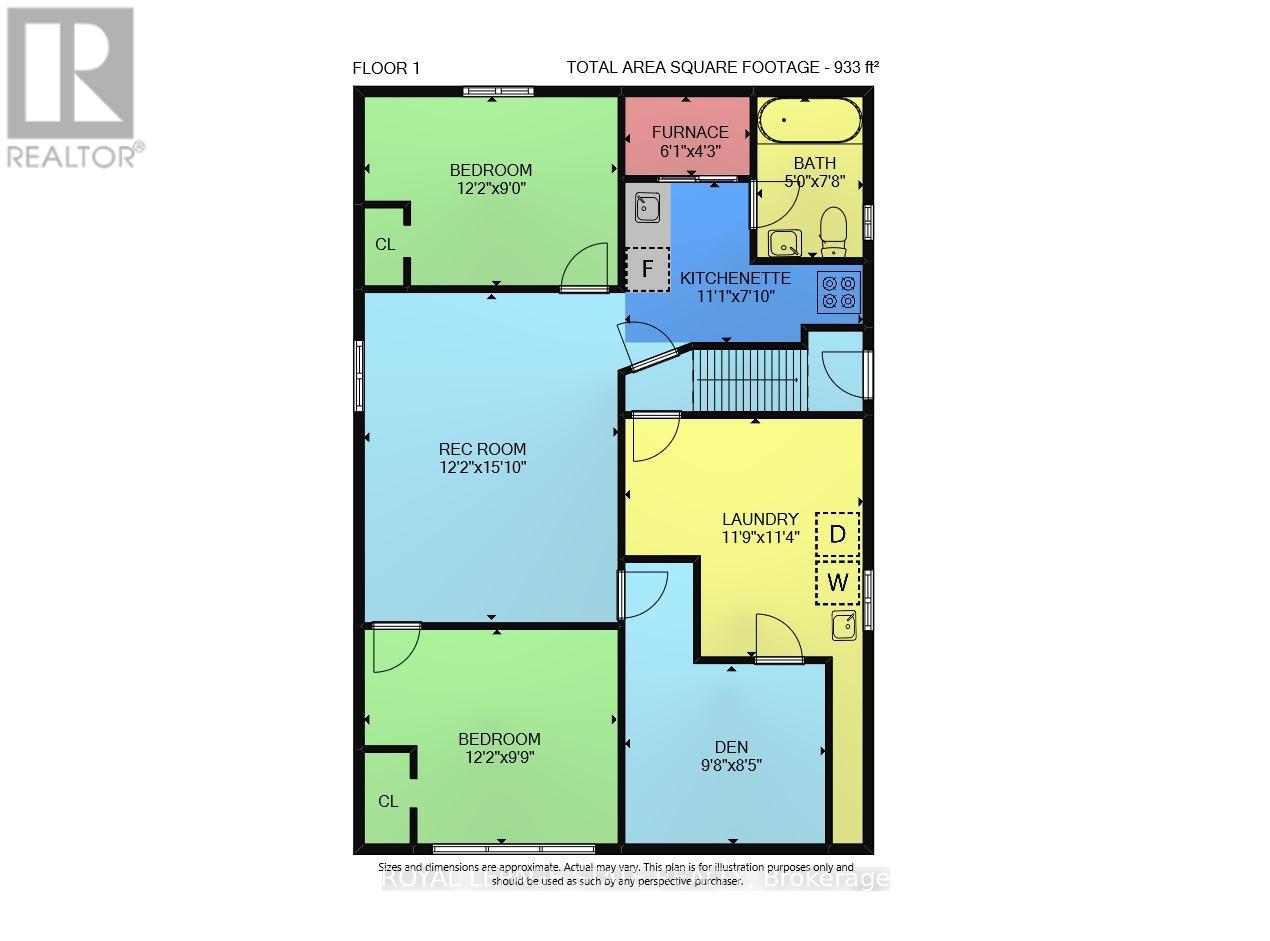5 Bedroom
2 Bathroom
Bungalow
Wall Unit
Hot Water Radiator Heat
$789,900
WOW inside! Must See. Don't miss out on this one. Excellent LOCATION & so many conveniences! Schools (+Mohawk College), bus routes, shopping, restaurants, Linc etc This BRIGHT 3+2bdrms+den bungalow has been EXTENSIVELY renovated. Eat-in kitchen, main bathroom, windows, interior doors, hardwood flooring, carpet, pot lights, light fixtures, painted are just a few. Great sized rooms. Fully finished SPACIOUS basement with kitchenette and separate side entrance. Same residing owner for 25+ years. Many possibilities...single family, inlaws or investors. Garden lover here with new sod. Very PRIVATE backyard. Double parking and garage too! Appliances included also (id:27910)
Property Details
|
MLS® Number
|
X8484850 |
|
Property Type
|
Single Family |
|
Community Name
|
Bonnington |
|
Amenities Near By
|
Hospital, Park, Public Transit, Schools |
|
Parking Space Total
|
3 |
Building
|
Bathroom Total
|
2 |
|
Bedrooms Above Ground
|
3 |
|
Bedrooms Below Ground
|
2 |
|
Bedrooms Total
|
5 |
|
Appliances
|
Dryer, Freezer, Garage Door Opener, Refrigerator, Stove, Two Stoves, Washer |
|
Architectural Style
|
Bungalow |
|
Basement Development
|
Finished |
|
Basement Features
|
Separate Entrance |
|
Basement Type
|
N/a (finished) |
|
Construction Style Attachment
|
Detached |
|
Cooling Type
|
Wall Unit |
|
Exterior Finish
|
Brick |
|
Foundation Type
|
Block |
|
Heating Fuel
|
Natural Gas |
|
Heating Type
|
Hot Water Radiator Heat |
|
Stories Total
|
1 |
|
Type
|
House |
|
Utility Water
|
Municipal Water |
Parking
Land
|
Acreage
|
No |
|
Land Amenities
|
Hospital, Park, Public Transit, Schools |
|
Sewer
|
Sanitary Sewer |
|
Size Irregular
|
46.09 X 90.27 Ft |
|
Size Total Text
|
46.09 X 90.27 Ft|under 1/2 Acre |
Rooms
| Level |
Type |
Length |
Width |
Dimensions |
|
Basement |
Den |
2.95 m |
2.57 m |
2.95 m x 2.57 m |
|
Basement |
Laundry Room |
3.58 m |
3.45 m |
3.58 m x 3.45 m |
|
Basement |
Kitchen |
3.38 m |
2.39 m |
3.38 m x 2.39 m |
|
Basement |
Recreational, Games Room |
4.83 m |
3.71 m |
4.83 m x 3.71 m |
|
Basement |
Bedroom 4 |
3.71 m |
2.97 m |
3.71 m x 2.97 m |
|
Basement |
Bedroom 5 |
3.71 m |
2.74 m |
3.71 m x 2.74 m |
|
Main Level |
Foyer |
|
|
Measurements not available |
|
Main Level |
Living Room |
4.67 m |
3.66 m |
4.67 m x 3.66 m |
|
Main Level |
Kitchen |
5.05 m |
3.35 m |
5.05 m x 3.35 m |
|
Main Level |
Primary Bedroom |
3.66 m |
3 m |
3.66 m x 3 m |
|
Main Level |
Bedroom 2 |
3.68 m |
2.77 m |
3.68 m x 2.77 m |
|
Main Level |
Bedroom 3 |
3 m |
2.79 m |
3 m x 2.79 m |






