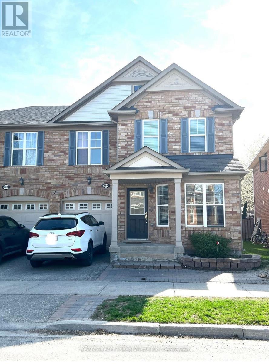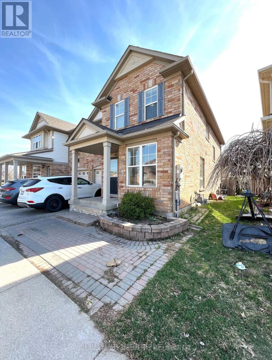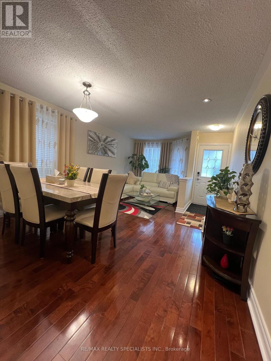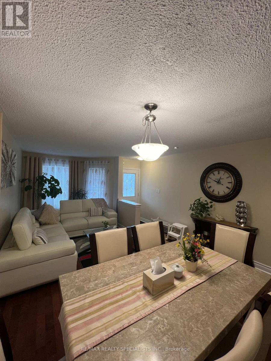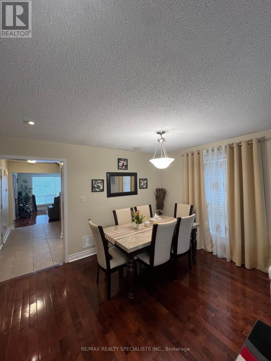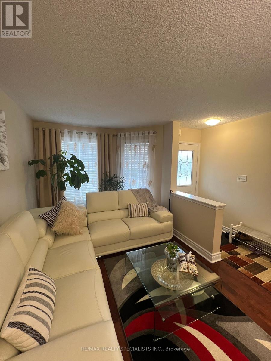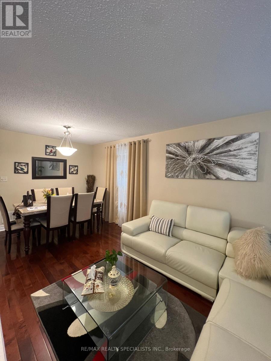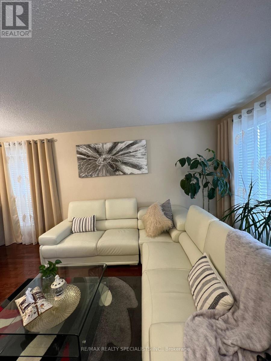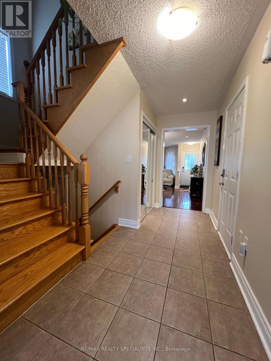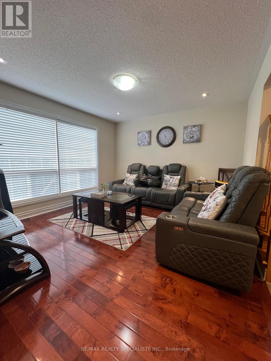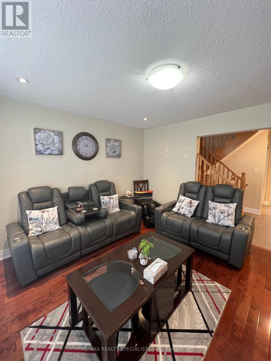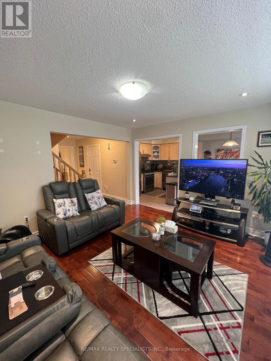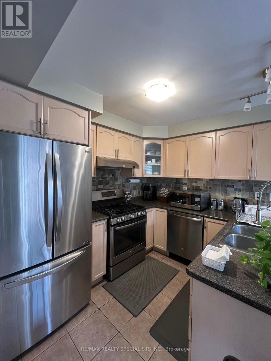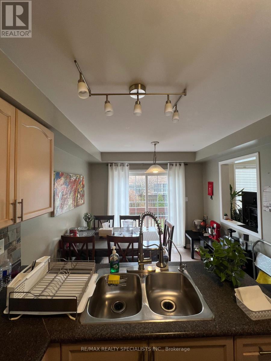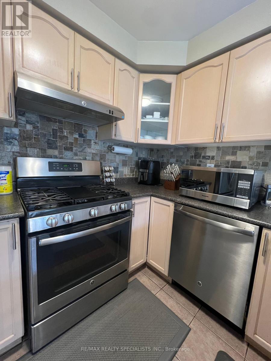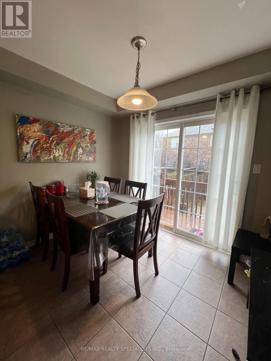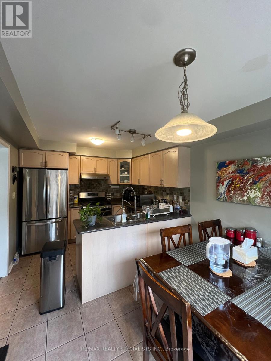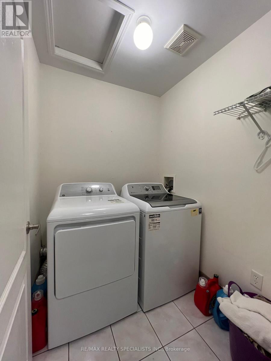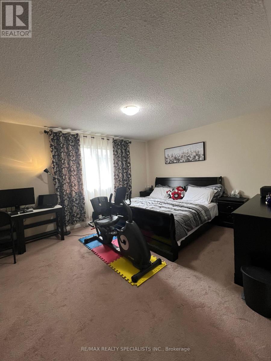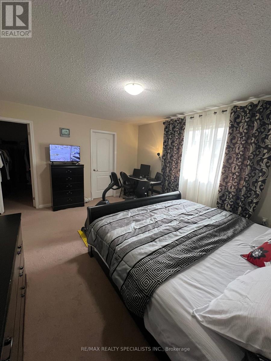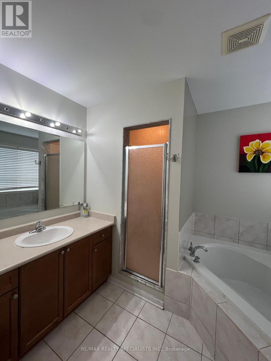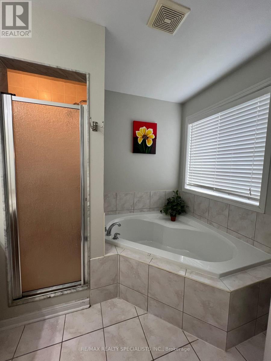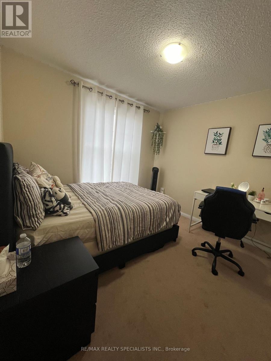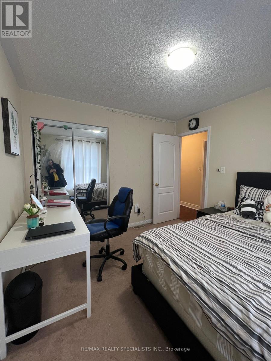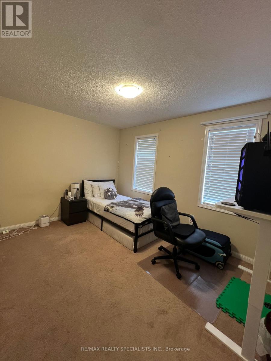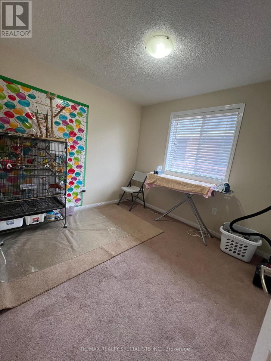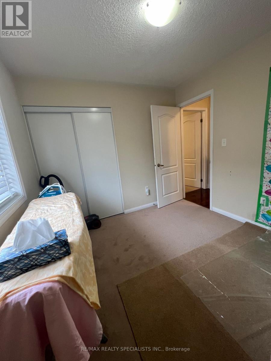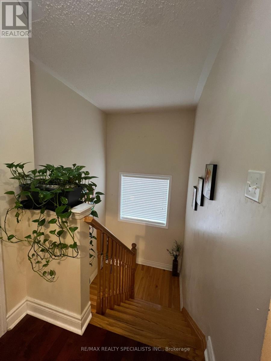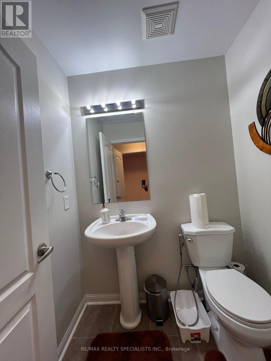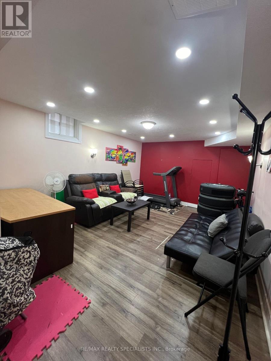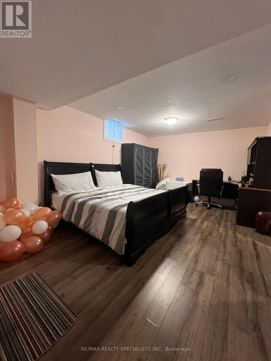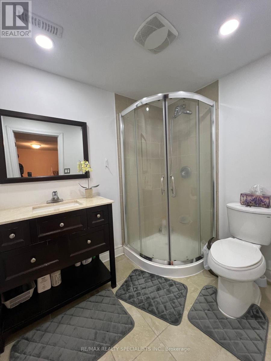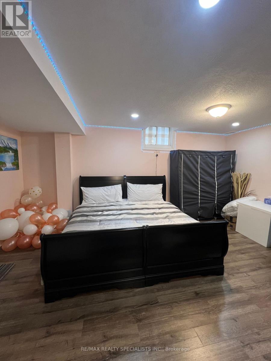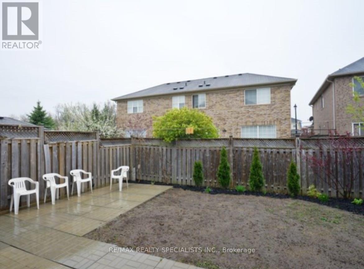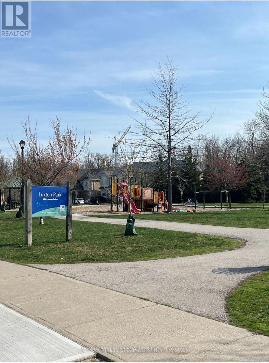6 Bedroom
4 Bathroom
Central Air Conditioning
Forced Air
$3,700 Monthly
Welcome to this Large, Specious 4 Bedroom Semi-Detached in Beaty Community. Entire Property for Lease. Nice Combined Liv/Dining Room With Large windows offer lots of natural Lights. A Beautiful Large Size Family Room With A Large Window Over Look the Backyard. A center Island Kitchen with A Breakfast Area W/O to the Backyard. SS appliances and backsplash. 2nd Floor Contains Large Size Prime Room that has 5 Pcs in-suite and a W/I Closet. 3 Nice Bedrooms. 2nd Floor Laundry Room for more convenience. 4Pcs Sharable washroom. Finished Basement that has a large Rec Room W/Pot Lights and a window plus a 5th bdr W/3Pcs washroom, Pot lights and a Window. Prime location as few mintes to a grocery store and next to Luxton Park. A Must See!!! **** EXTRAS **** SS (Fridge, Stove, B/I Dishwasher) Washer & Dryer. Entrance From The Garage (id:27910)
Property Details
|
MLS® Number
|
W8204724 |
|
Property Type
|
Single Family |
|
Community Name
|
Beaty |
|
Equipment Type
|
Water Heater |
|
Parking Space Total
|
2 |
|
Rental Equipment Type
|
Water Heater |
Building
|
Bathroom Total
|
4 |
|
Bedrooms Above Ground
|
4 |
|
Bedrooms Below Ground
|
2 |
|
Bedrooms Total
|
6 |
|
Appliances
|
Dishwasher, Dryer, Refrigerator, Stove, Washer |
|
Basement Development
|
Finished |
|
Basement Type
|
N/a (finished) |
|
Construction Style Attachment
|
Semi-detached |
|
Cooling Type
|
Central Air Conditioning |
|
Exterior Finish
|
Brick |
|
Foundation Type
|
Concrete |
|
Heating Fuel
|
Natural Gas |
|
Heating Type
|
Forced Air |
|
Stories Total
|
2 |
|
Type
|
House |
|
Utility Water
|
Municipal Water |
Parking
Land
|
Acreage
|
No |
|
Sewer
|
Sanitary Sewer |
Rooms
| Level |
Type |
Length |
Width |
Dimensions |
|
Second Level |
Primary Bedroom |
4.2 m |
4.5 m |
4.2 m x 4.5 m |
|
Second Level |
Bedroom 2 |
3 m |
3.46 m |
3 m x 3.46 m |
|
Second Level |
Bedroom 3 |
3.86 m |
2.76 m |
3.86 m x 2.76 m |
|
Second Level |
Bedroom 4 |
3.01 m |
3.05 m |
3.01 m x 3.05 m |
|
Second Level |
Laundry Room |
|
|
Measurements not available |
|
Basement |
Recreational, Games Room |
|
|
Measurements not available |
|
Basement |
Bedroom 5 |
|
|
Measurements not available |
|
Main Level |
Living Room |
6.1 m |
3.9 m |
6.1 m x 3.9 m |
|
Main Level |
Dining Room |
6.1 m |
3.9 m |
6.1 m x 3.9 m |
|
Main Level |
Kitchen |
4.9 m |
3 m |
4.9 m x 3 m |
|
Main Level |
Eating Area |
2.48 m |
3 m |
2.48 m x 3 m |
|
Main Level |
Family Room |
3.6 m |
4 m |
3.6 m x 4 m |

