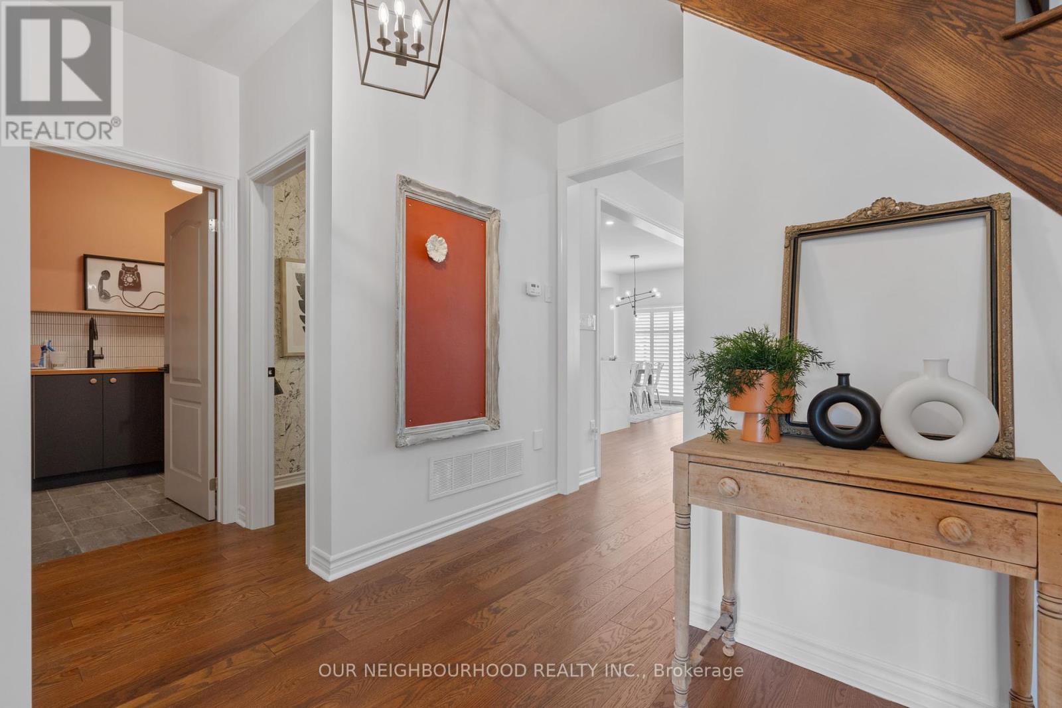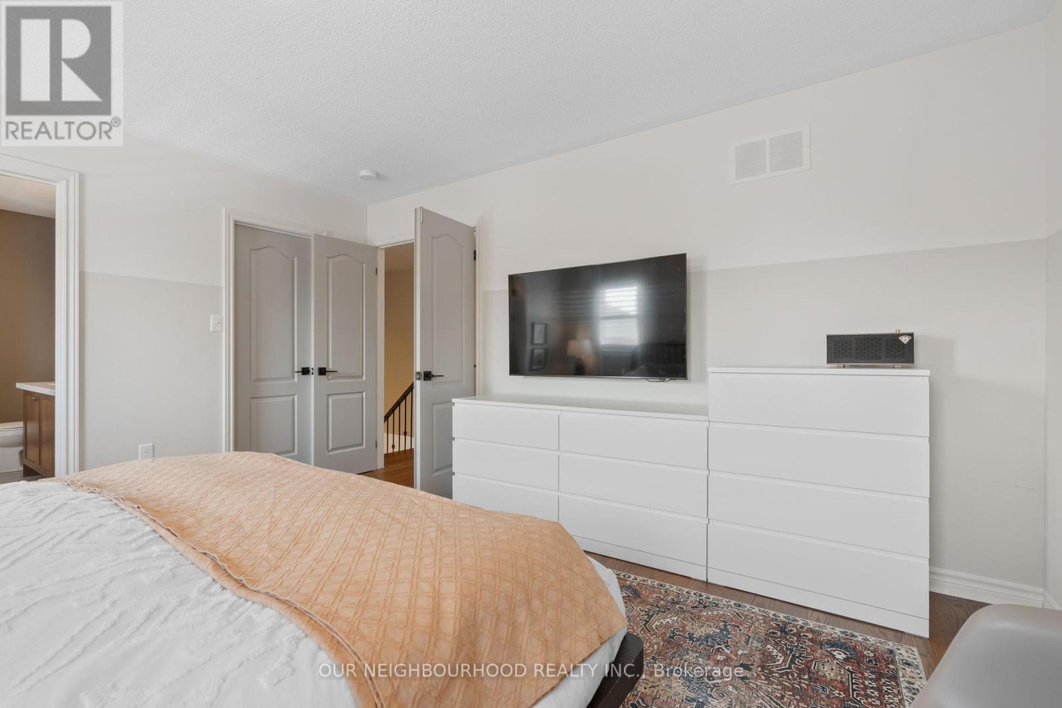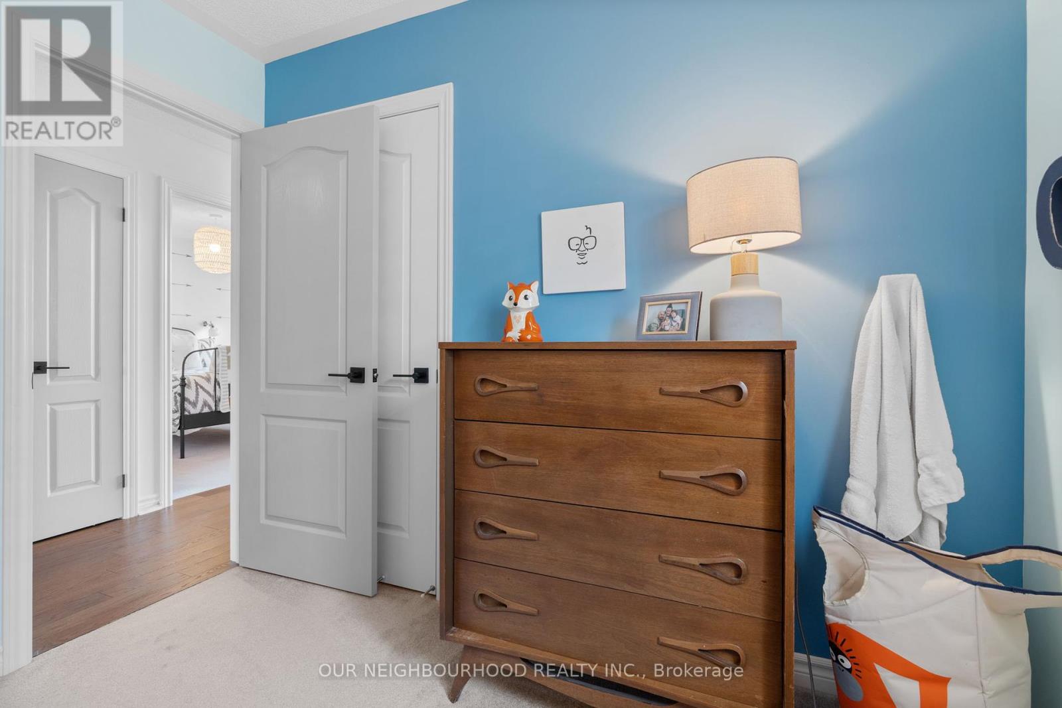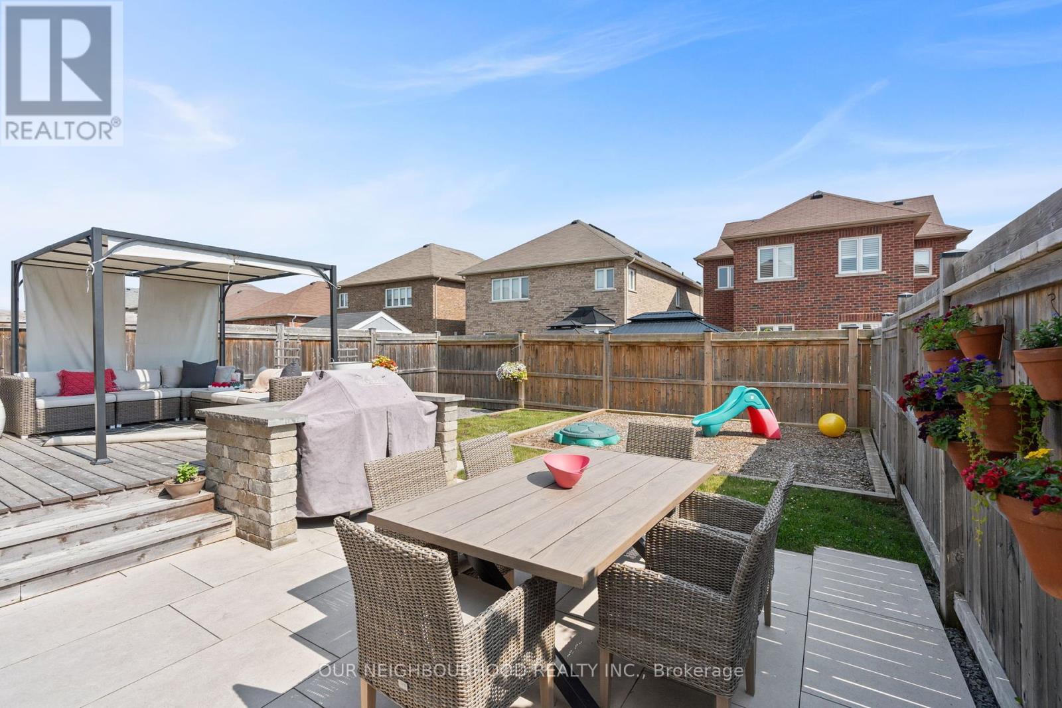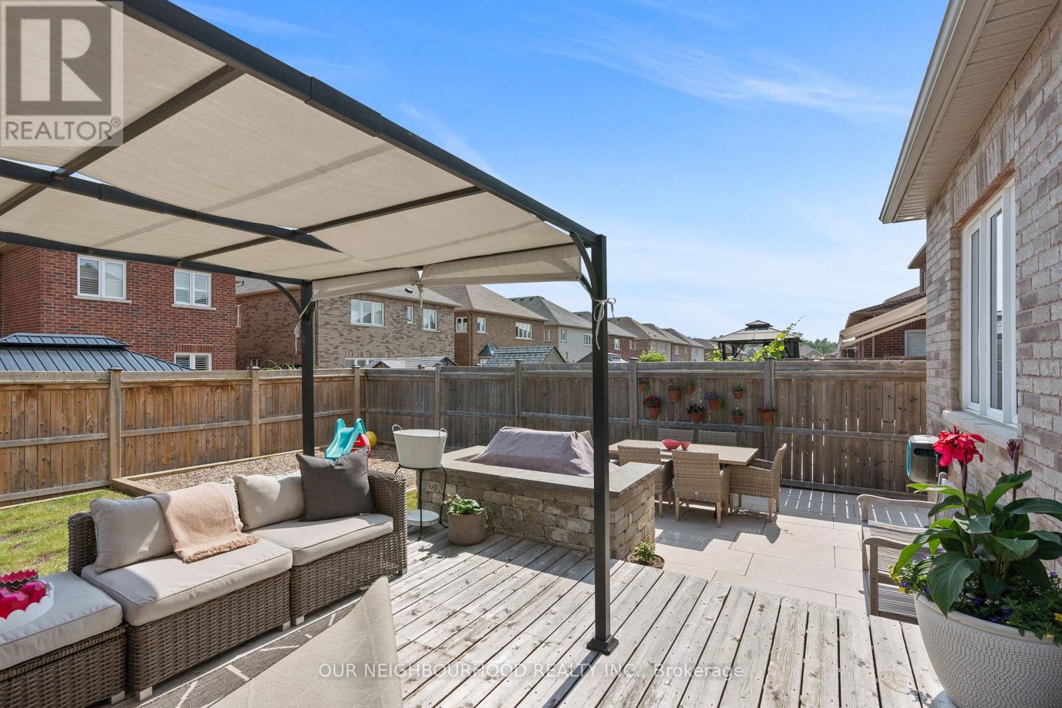4 Bedroom
3 Bathroom
Central Air Conditioning
Forced Air
$1,149,900
Great Family Home!!! This beautiful Greycrest built 4 Bedroom 3 Bath Beauty, Incredibly Decorated, Hardwood Floors throughout, Open concept living, Upgraded Kitchen with stunning Quarts Counter SS appliances, Opening up to Large living room with custom Built ins, Walk Out to Large Deck and fenced in yard, Main floor Laundry, 4 large bedrooms Upgraded Bathrooms, Upgraded Light fixtures, California Shutters, Prime Location close to all amenities 401 & 407 for easy commute. **** EXTRAS **** Kitchen (23) Bathrooms (23) Shutters (22) Deck & Patio (22) Washer & Dryer (23) Built Ins (23) (id:27910)
Property Details
|
MLS® Number
|
E8481332 |
|
Property Type
|
Single Family |
|
Community Name
|
Taunton |
|
Parking Space Total
|
6 |
|
Structure
|
Patio(s) |
Building
|
Bathroom Total
|
3 |
|
Bedrooms Above Ground
|
4 |
|
Bedrooms Total
|
4 |
|
Appliances
|
Dishwasher, Dryer, Refrigerator, Stove, Washer, Window Coverings |
|
Basement Development
|
Unfinished |
|
Basement Type
|
N/a (unfinished) |
|
Construction Style Attachment
|
Detached |
|
Cooling Type
|
Central Air Conditioning |
|
Exterior Finish
|
Brick |
|
Foundation Type
|
Poured Concrete |
|
Heating Fuel
|
Natural Gas |
|
Heating Type
|
Forced Air |
|
Stories Total
|
2 |
|
Type
|
House |
|
Utility Water
|
Municipal Water |
Parking
Land
|
Acreage
|
No |
|
Sewer
|
Sanitary Sewer |
|
Size Irregular
|
34.84 X 113.28 Ft |
|
Size Total Text
|
34.84 X 113.28 Ft |
Rooms
| Level |
Type |
Length |
Width |
Dimensions |
|
Second Level |
Primary Bedroom |
4.3 m |
3.77 m |
4.3 m x 3.77 m |
|
Second Level |
Bedroom 2 |
2.98 m |
3.07 m |
2.98 m x 3.07 m |
|
Second Level |
Bedroom 3 |
2.79 m |
3.1 m |
2.79 m x 3.1 m |
|
Second Level |
Bedroom 4 |
4.23 m |
3.56 m |
4.23 m x 3.56 m |
|
Main Level |
Living Room |
5.78 m |
3.98 m |
5.78 m x 3.98 m |
|
Main Level |
Kitchen |
3.22 m |
3.05 m |
3.22 m x 3.05 m |
|
Main Level |
Dining Room |
3.32 m |
3.05 m |
3.32 m x 3.05 m |
|
Main Level |
Laundry Room |
2.19 m |
3.33 m |
2.19 m x 3.33 m |
Utilities
|
Cable
|
Installed |
|
Sewer
|
Installed |




